$3,000
Available - For Rent
Listing ID: W12064655
3448 Ellengale Driv , Mississauga, L5C 1Z7, Peel
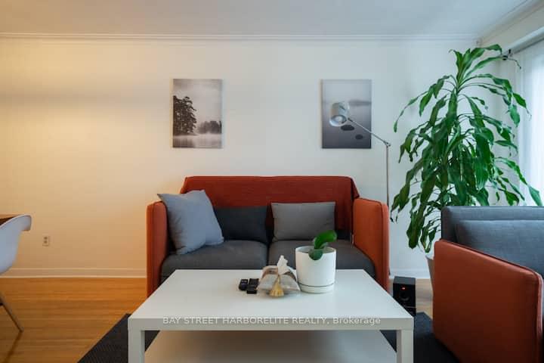
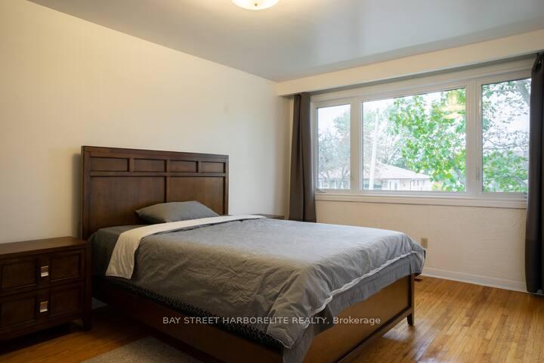
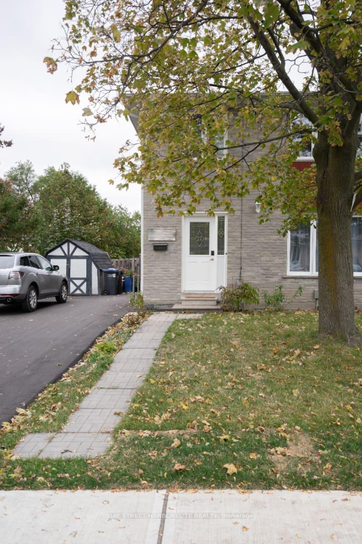
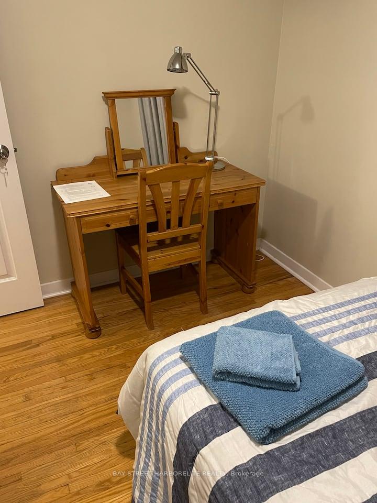
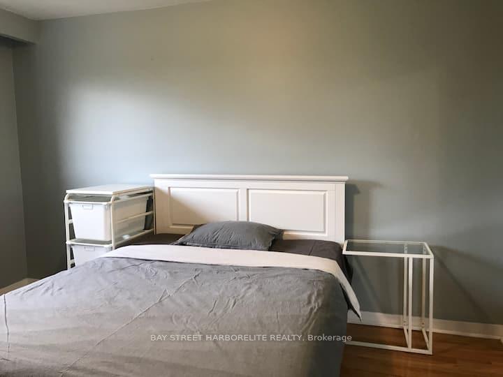
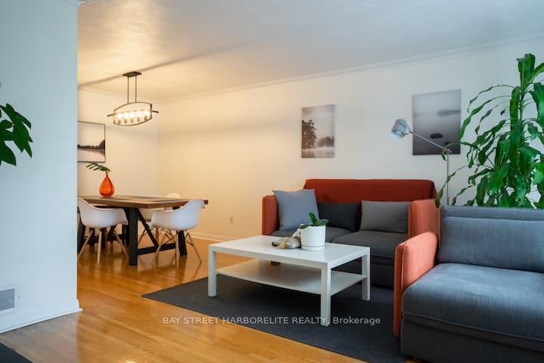
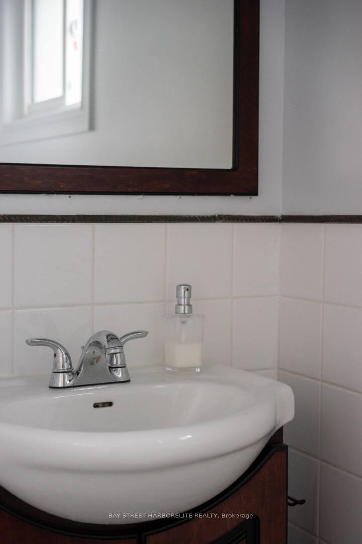
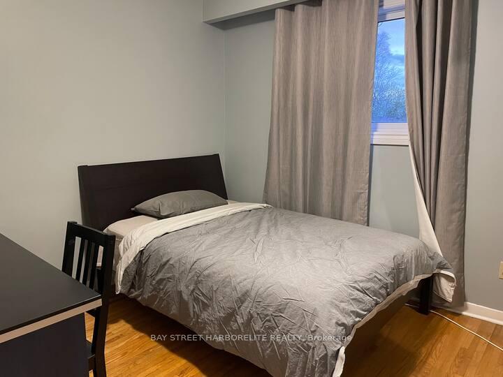
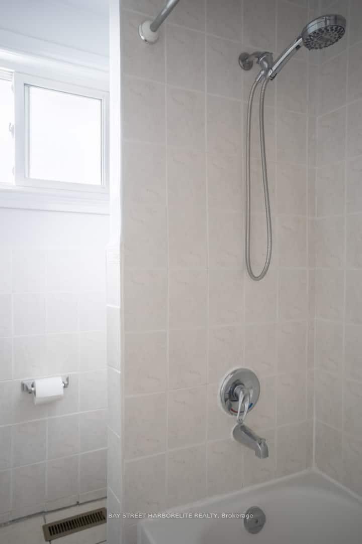
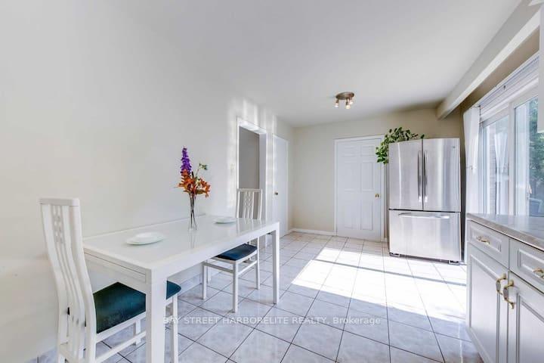
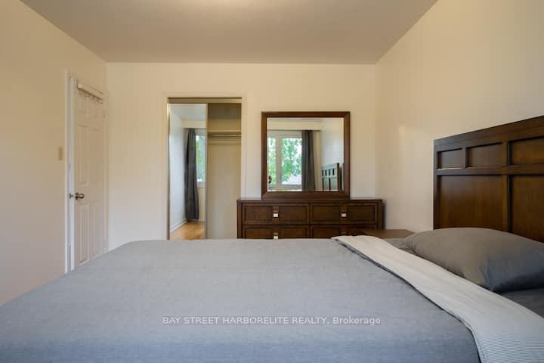
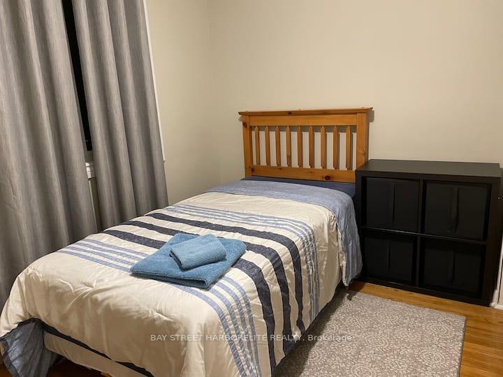
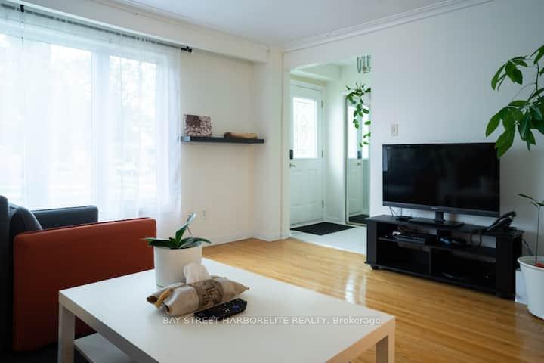
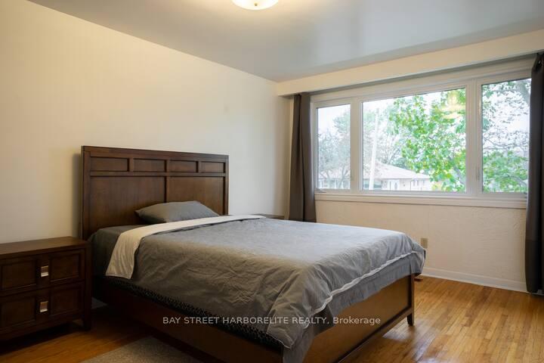
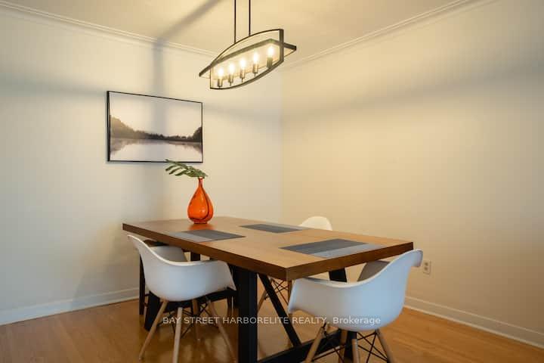
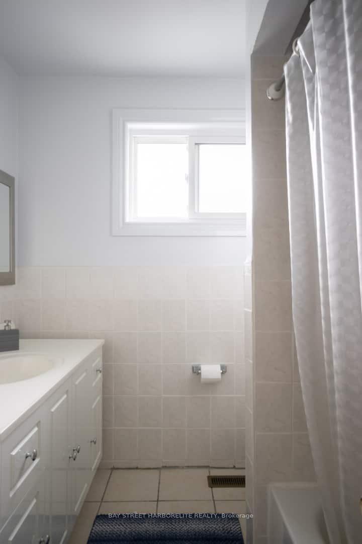
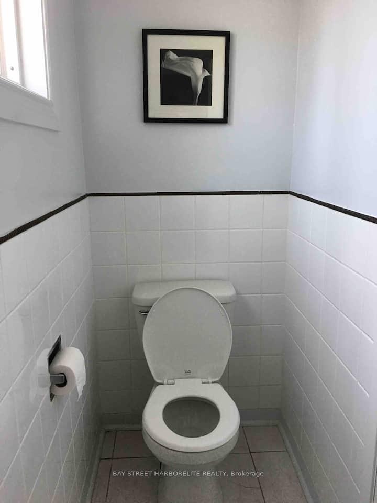
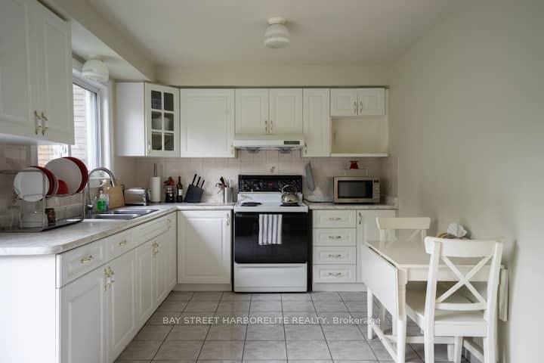
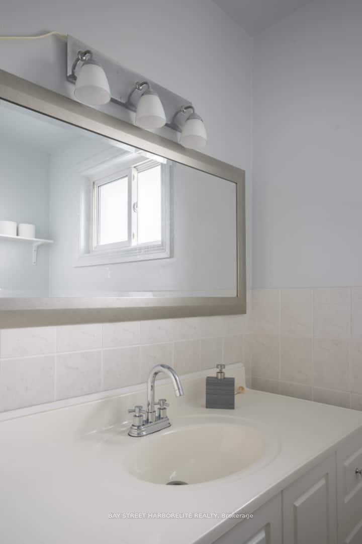



















| Location, Location, Location! Gorgeous 2 Story In Sought After Extremely Desiring Erindale In Mississauga. Amazing Layout,4 Bedrooms, 2 Bath. East Facing Sunny Living Rm W/Picture view Window. Close To Top Ranking Woodlands Secondary School, University Of Toronto Mississauga & Sheridan College. Close To All Amenities. Easy Access To Park, Pool, Public Transit, Go Station & Hwy 403/Qew & Major Hwys. Extras: Huge Private 5 Cars Double Driveway ** Pool Size Backyard. **NOTE** Main level and upper level for lease, not including basement, separate entrance for basement tenant. |
| Price | $3,000 |
| Taxes: | $0.00 |
| Occupancy by: | Owner |
| Address: | 3448 Ellengale Driv , Mississauga, L5C 1Z7, Peel |
| Acreage: | < .50 |
| Directions/Cross Streets: | Erindale Station Rd/Mcbridge Ave |
| Rooms: | 7 |
| Bedrooms: | 4 |
| Bedrooms +: | 0 |
| Family Room: | T |
| Basement: | Finished, Separate Ent |
| Furnished: | Furn |
| Level/Floor | Room | Length(ft) | Width(ft) | Descriptions | |
| Room 1 | Main | Kitchen | 18.04 | 9.84 | Family Size Kitchen, W/O To Deck |
| Room 2 | Main | Breakfast | 18.04 | 9.84 | Ceramic Floor, Combined w/Kitchen, Overlooks Backyard |
| Room 3 | Main | Living Ro | 14.76 | 11.81 | Hardwood Floor, Picture Window |
| Room 4 | Main | Dining Ro | 10.5 | 10.17 | Hardwood Floor, Ceiling Fan(s) |
| Room 5 | Upper | Primary B | 16.01 | 10.43 | Hardwood Floor, Picture Window |
| Room 6 | Upper | Bedroom 2 | 12.96 | 10.43 | Hardwood Floor, Overlooks Backyard |
| Room 7 | Upper | Bedroom 3 | 10.82 | 9.84 | Hardwood Floor, Overlooks Backyard |
| Room 8 | Upper | Bedroom 4 | 10.82 | 8.2 | Hardwood Floor, Overlooks Frontyard |
| Washroom Type | No. of Pieces | Level |
| Washroom Type 1 | 4 | Second |
| Washroom Type 2 | 2 | Main |
| Washroom Type 3 | 0 | |
| Washroom Type 4 | 0 | |
| Washroom Type 5 | 0 |
| Total Area: | 0.00 |
| Approximatly Age: | 31-50 |
| Property Type: | Semi-Detached |
| Style: | 2-Storey |
| Exterior: | Brick |
| Garage Type: | None |
| (Parking/)Drive: | Private Do |
| Drive Parking Spaces: | 5 |
| Park #1 | |
| Parking Type: | Private Do |
| Park #2 | |
| Parking Type: | Private Do |
| Pool: | None |
| Laundry Access: | Ensuite |
| Approximatly Age: | 31-50 |
| Approximatly Square Footage: | 1500-2000 |
| CAC Included: | N |
| Water Included: | N |
| Cabel TV Included: | N |
| Common Elements Included: | N |
| Heat Included: | N |
| Parking Included: | Y |
| Condo Tax Included: | N |
| Building Insurance Included: | N |
| Fireplace/Stove: | N |
| Heat Type: | Forced Air |
| Central Air Conditioning: | None |
| Central Vac: | N |
| Laundry Level: | Syste |
| Ensuite Laundry: | F |
| Elevator Lift: | False |
| Sewers: | Sewer |
| Utilities-Hydro: | Y |
| Although the information displayed is believed to be accurate, no warranties or representations are made of any kind. |
| BAY STREET HARBORELITE REALTY |
- Listing -1 of 0
|
|

Po Paul Chen
Broker
Dir:
647-283-2020
Bus:
905-475-4750
Fax:
905-475-4770
| Book Showing | Email a Friend |
Jump To:
At a Glance:
| Type: | Freehold - Semi-Detached |
| Area: | Peel |
| Municipality: | Mississauga |
| Neighbourhood: | Erindale |
| Style: | 2-Storey |
| Lot Size: | x 97.00(Feet) |
| Approximate Age: | 31-50 |
| Tax: | $0 |
| Maintenance Fee: | $0 |
| Beds: | 4 |
| Baths: | 2 |
| Garage: | 0 |
| Fireplace: | N |
| Air Conditioning: | |
| Pool: | None |
Locatin Map:

Listing added to your favorite list
Looking for resale homes?

By agreeing to Terms of Use, you will have ability to search up to 291812 listings and access to richer information than found on REALTOR.ca through my website.


