$1,629,000
Available - For Sale
Listing ID: N12005884
22 Canard Driv , Vaughan, L4H 1A1, York
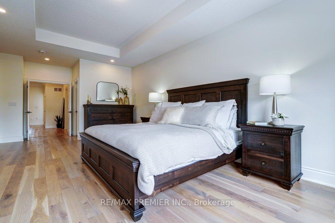
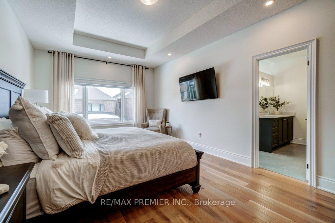
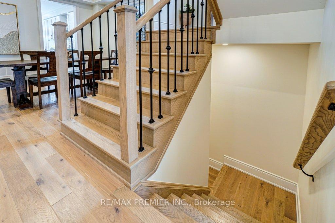
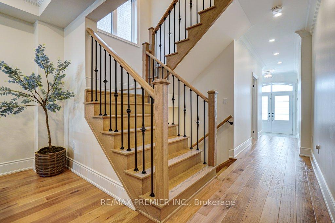
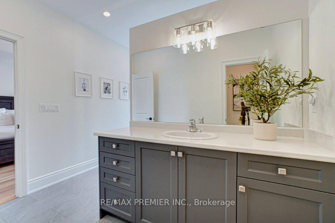
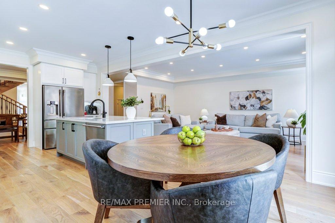
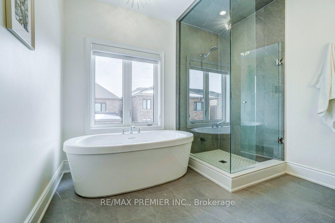
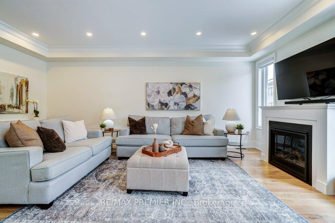
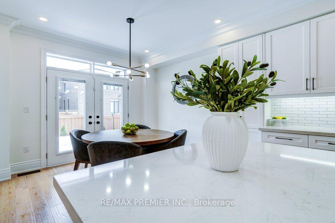
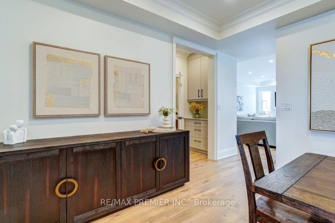
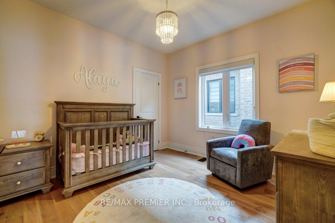
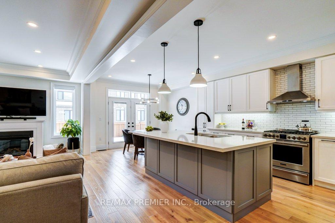
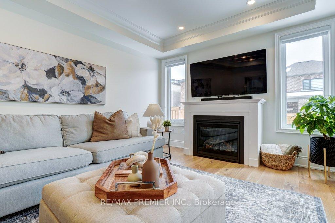
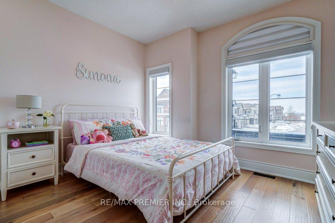
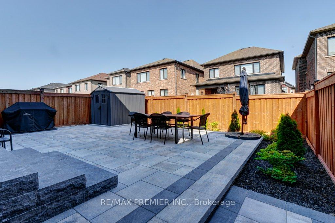
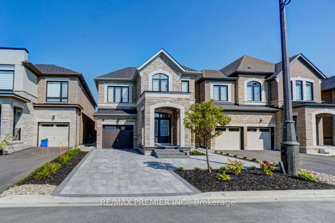
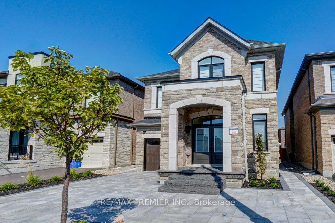
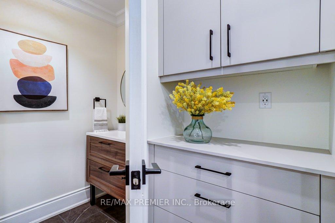
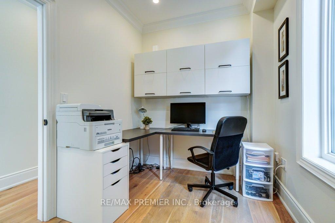
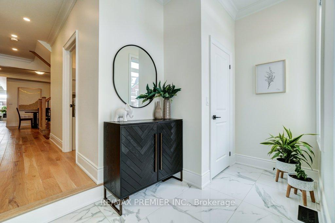
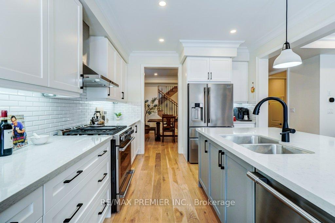
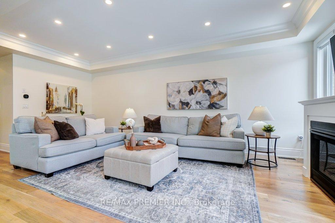
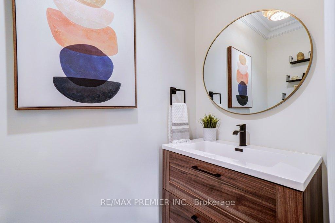
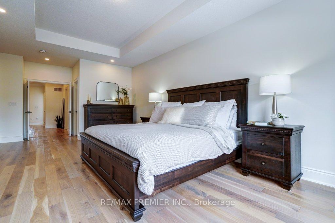

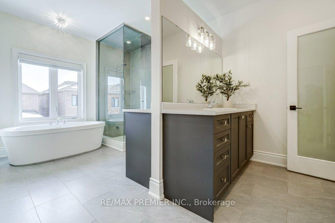
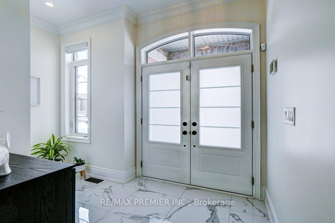
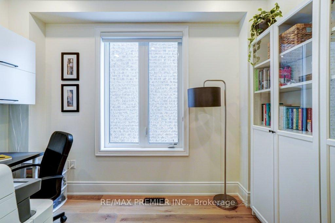
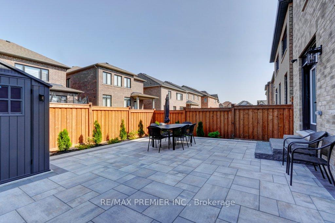
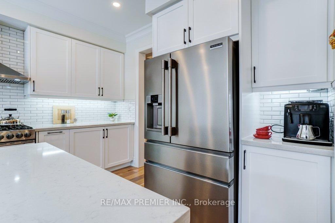
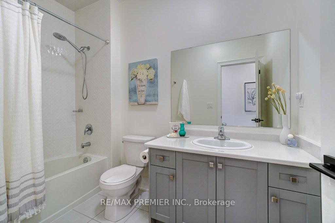
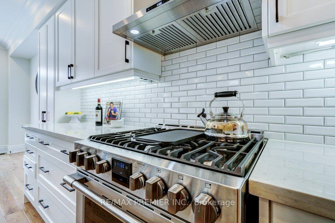
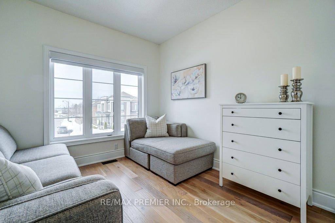
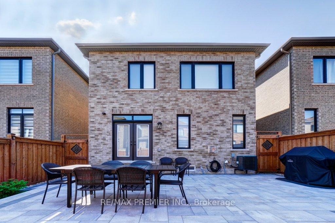

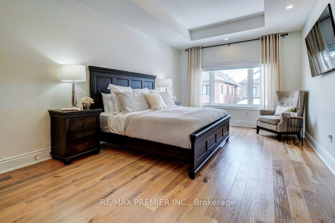
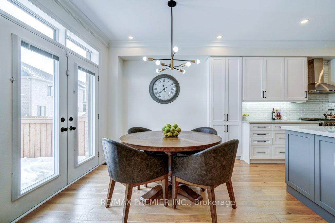
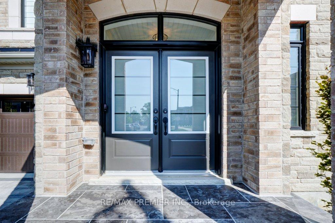
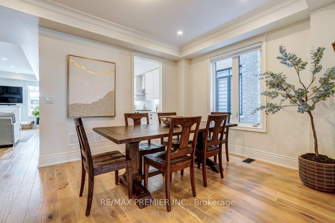
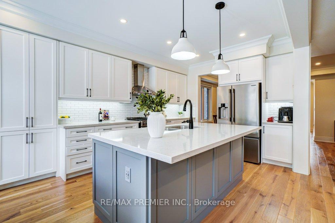
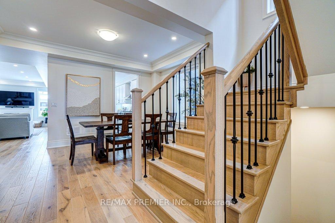
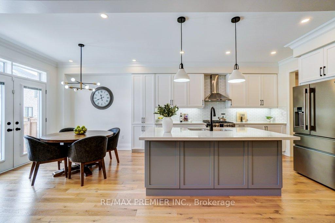

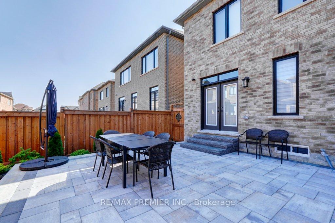
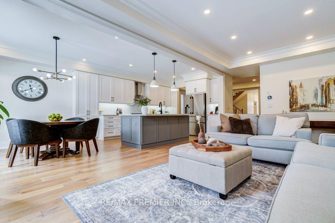

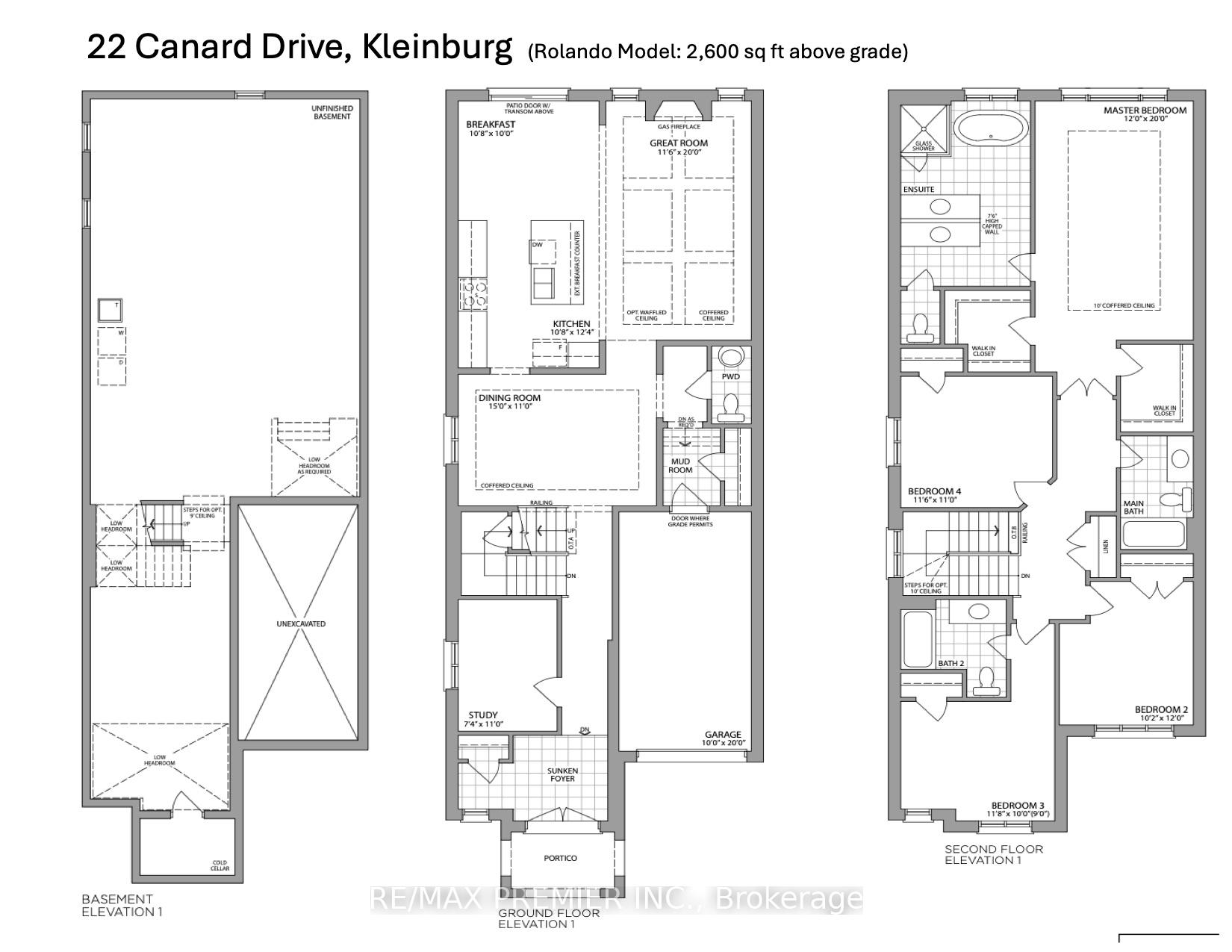
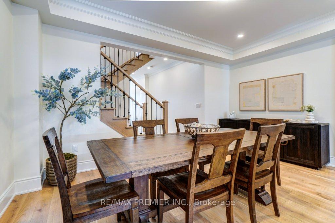
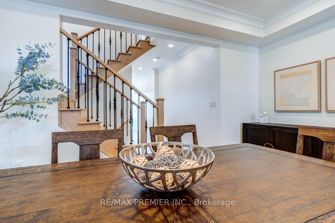
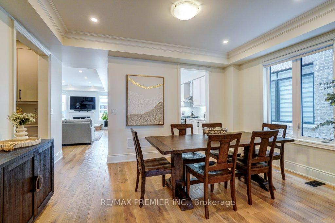
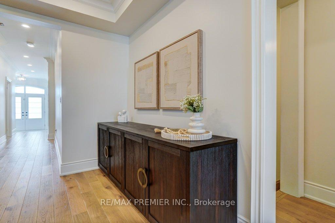
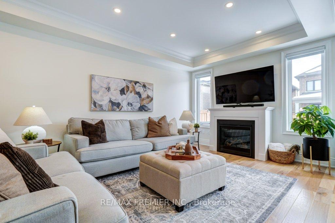
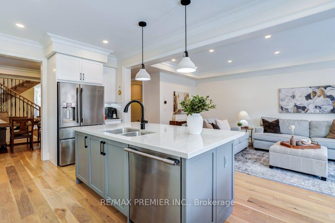
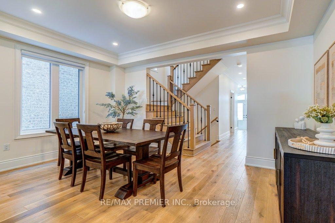
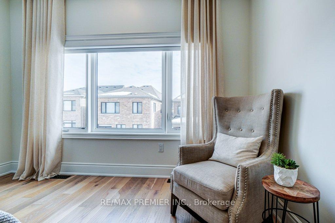
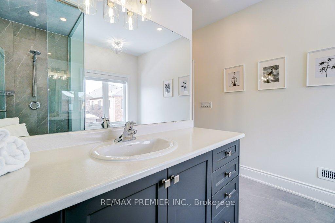
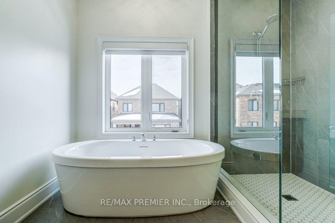
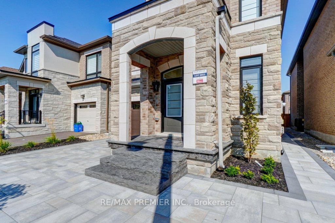
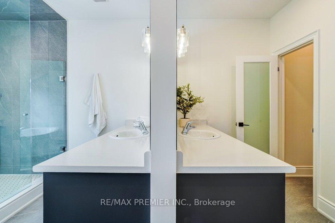
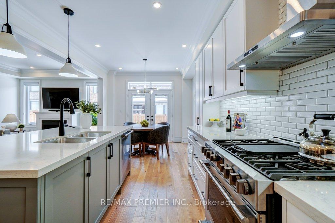
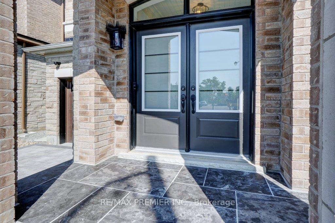
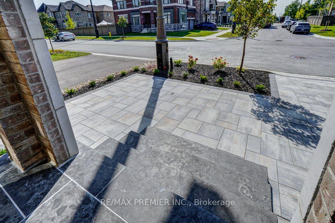
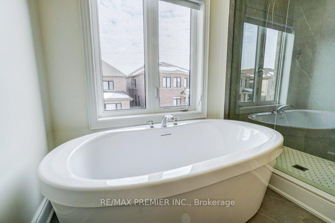
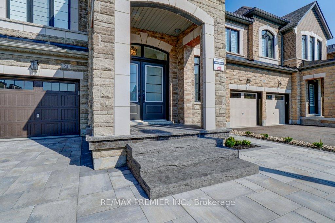
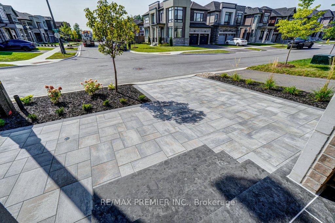
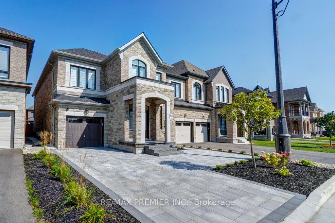


































































| 22 Canard is calling! This stunning 2,600 sq ft, 4-bedrm home in prestigious Kleinburg is on a quiet, low-traffic street. It's only 3 years young with 9-ft ceilings, massive windows and premium upgrades in and out - over $150,000 worth! Step inside the double doors into a bright, spacious foyer. You'll be blown aThe open-concept kitchen features quartz countertops, soft-close cabinetry, pot & pan drawers, a pull-out spice rack, a large island with breakfast bar, a pantry cabinet, and a tiled backsplash, and flows seamlessly with the great room, a welcoming space for relaxation, while the adjacent dining room is perfect for hosting or when extra space is needed. There's even a main floor office! The direct garage access, mudroom with closet, a nook with built-ins and a powder room add convenience. More premium finishes include white oak flooring (no carpet!), oak staircase with black metal pickets, crown moulding, smooth ceilings on main, high baseboards, pot lights, custom blinds & central vacuum. Upstairs the luxurious primary suite features a coffered ceiling, 2 walk-in closets, and a huge spa-like 5-pc ensuite. Two bedrooms have private ensuites, plus there's a main bathroom and an oversized double-door linen closet for easy organization. Unfinished lower level offers endless possibilities - home gym, games/media room, in-law suite - you decide! Entire property professionally landscaped in 2024, there's no sidewalk (= extra parking!), gas BBQ hookup, garden shed and gated access on both sides to private backyard retreat. A smart exterior lighting system (holiday decor), alarm system, security cameras, and Ring doorbell add convenience and peace of mind. In a highly sought-after community near parks, shops, restaurants & cafés in Kleinburg Village, golf courses and top-rated schools with new retail (Longos, drugstore, etc.). Quick access to highways, the airport and downtown via the 427 extension. Make this fabulous home yours! |
| Price | $1,629,000 |
| Taxes: | $6024.51 |
| Occupancy: | Owner |
| Address: | 22 Canard Driv , Vaughan, L4H 1A1, York |
| Directions/Cross Streets: | Major Mackenzie & 427 |
| Rooms: | 9 |
| Bedrooms: | 4 |
| Bedrooms +: | 0 |
| Family Room: | T |
| Basement: | Unfinished |
| Level/Floor | Room | Length(ft) | Width(ft) | Descriptions | |
| Room 1 | Ground | Great Roo | 20.01 | 11.51 | Hardwood Floor, Gas Fireplace, Coffered Ceiling(s) |
| Room 2 | Ground | Kitchen | 12.33 | 10.66 | Hardwood Floor, Centre Island, Quartz Counter |
| Room 3 | Ground | Breakfast | 10.66 | 10.66 | Hardwood Floor, W/O To Yard, French Doors |
| Room 4 | Ground | Dining Ro | 14.99 | 10.99 | Hardwood Floor, Pot Lights, Window |
| Room 5 | Ground | Den | 10.99 | 7.35 | Hardwood Floor, Window, Glass Doors |
| Room 6 | Second | Primary B | 20.01 | 12 | Hardwood Floor, Walk-In Closet(s), 5 Pc Ensuite |
| Room 7 | Second | Bedroom 2 | 10.17 | 12 | Hardwood Floor, Closet, Large Window |
| Room 8 | Second | Bedroom 3 | 11.68 | 10 | Hardwood Floor, Closet, 3 Pc Ensuite |
| Room 9 | Second | Bedroom 4 | 20.01 | 10.99 | Hardwood Floor, Closet, Window |
| Washroom Type | No. of Pieces | Level |
| Washroom Type 1 | 5 | Second |
| Washroom Type 2 | 4 | Second |
| Washroom Type 3 | 3 | Second |
| Washroom Type 4 | 2 | Ground |
| Washroom Type 5 | 0 | |
| Washroom Type 6 | 5 | Second |
| Washroom Type 7 | 4 | Second |
| Washroom Type 8 | 3 | Second |
| Washroom Type 9 | 2 | Ground |
| Washroom Type 10 | 0 |
| Total Area: | 0.00 |
| Approximatly Age: | 0-5 |
| Property Type: | Detached |
| Style: | 2-Storey |
| Exterior: | Brick, Stone |
| Garage Type: | Built-In |
| (Parking/)Drive: | Private |
| Drive Parking Spaces: | 3 |
| Park #1 | |
| Parking Type: | Private |
| Park #2 | |
| Parking Type: | Private |
| Pool: | None |
| Other Structures: | Garden Shed |
| Approximatly Age: | 0-5 |
| Approximatly Square Footage: | 2500-3000 |
| Property Features: | School, Fenced Yard |
| CAC Included: | N |
| Water Included: | N |
| Cabel TV Included: | N |
| Common Elements Included: | N |
| Heat Included: | N |
| Parking Included: | N |
| Condo Tax Included: | N |
| Building Insurance Included: | N |
| Fireplace/Stove: | Y |
| Heat Type: | Forced Air |
| Central Air Conditioning: | Central Air |
| Central Vac: | Y |
| Laundry Level: | Syste |
| Ensuite Laundry: | F |
| Sewers: | Sewer |
$
%
Years
This calculator is for demonstration purposes only. Always consult a professional
financial advisor before making personal financial decisions.
| Although the information displayed is believed to be accurate, no warranties or representations are made of any kind. |
| RE/MAX PREMIER INC. |
- Listing -1 of 0
|
|

Po Paul Chen
Broker
Dir:
647-283-2020
Bus:
905-475-4750
Fax:
905-475-4770
| Virtual Tour | Book Showing | Email a Friend |
Jump To:
At a Glance:
| Type: | Freehold - Detached |
| Area: | York |
| Municipality: | Vaughan |
| Neighbourhood: | Kleinburg |
| Style: | 2-Storey |
| Lot Size: | x 101.74(Feet) |
| Approximate Age: | 0-5 |
| Tax: | $6,024.51 |
| Maintenance Fee: | $0 |
| Beds: | 4 |
| Baths: | 4 |
| Garage: | 0 |
| Fireplace: | Y |
| Air Conditioning: | |
| Pool: | None |
Locatin Map:
Payment Calculator:

Listing added to your favorite list
Looking for resale homes?

By agreeing to Terms of Use, you will have ability to search up to 305814 listings and access to richer information than found on REALTOR.ca through my website.


