$3,650
Available - For Rent
Listing ID: C12079789
18 Hollywood Aven North , Toronto, M2N 6P5, Toronto
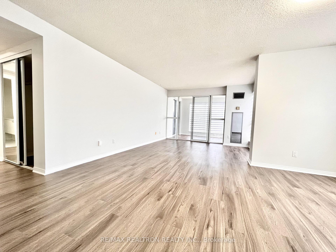
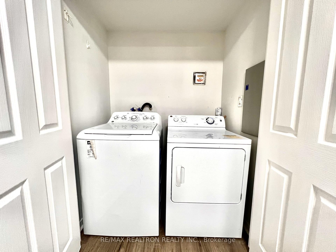
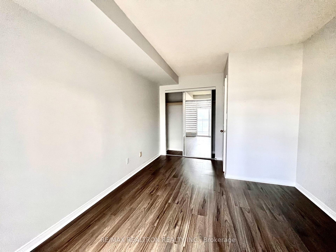
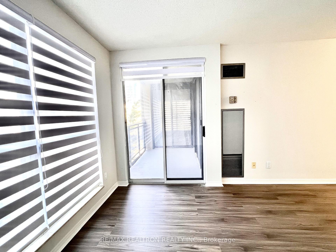
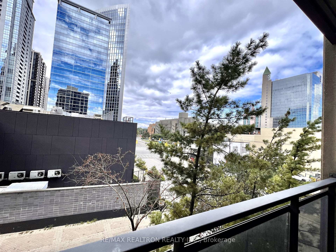
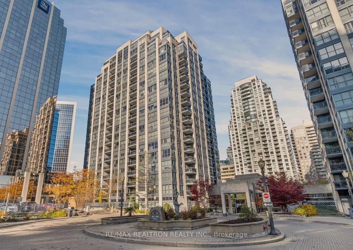
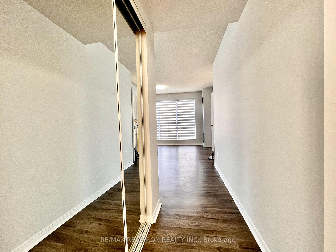
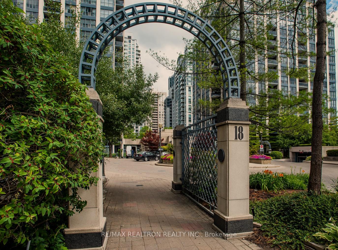
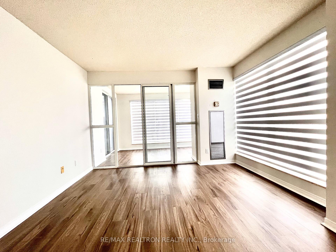
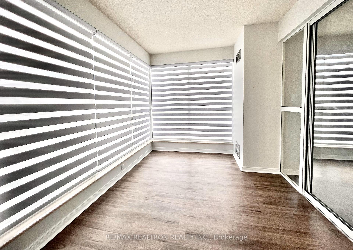
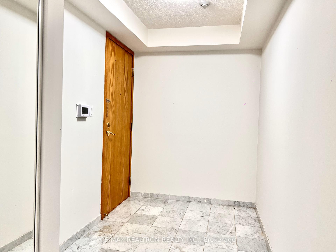
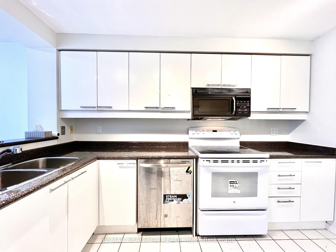
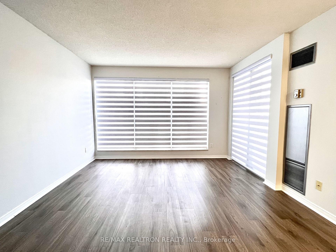
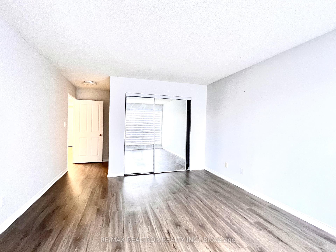
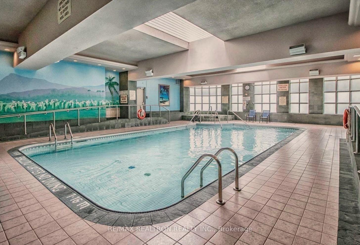
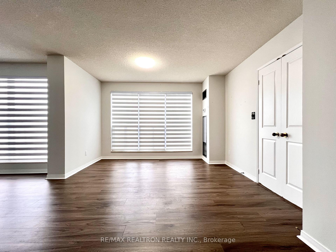
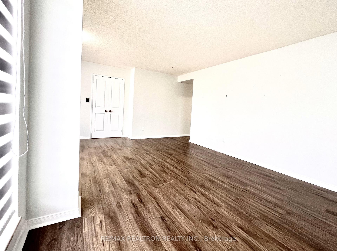
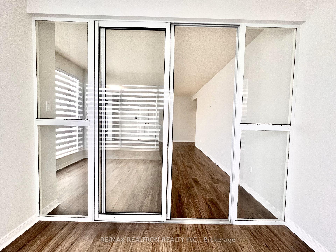
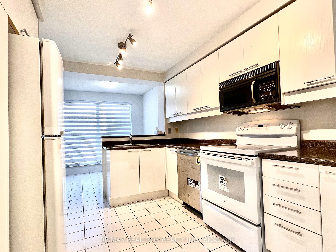
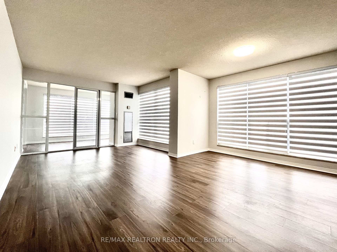
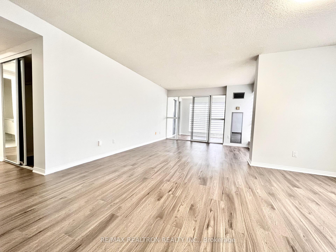
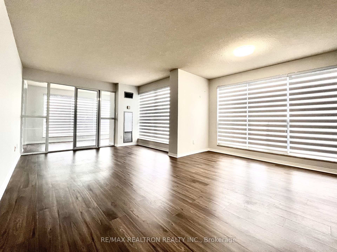
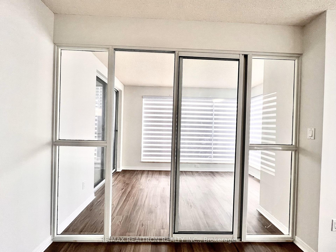
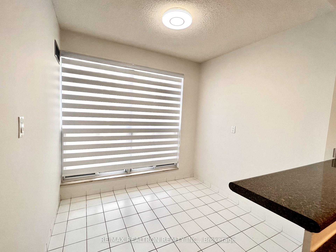
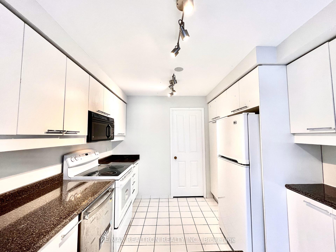
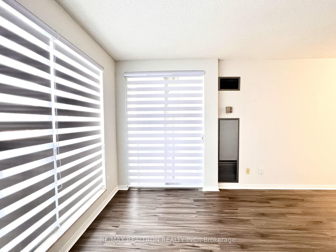
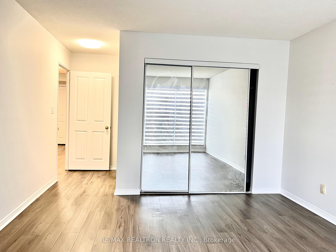
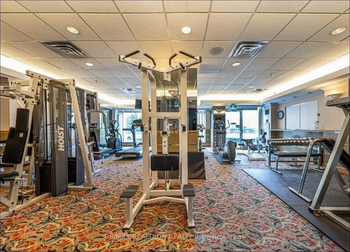
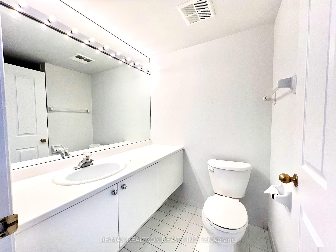
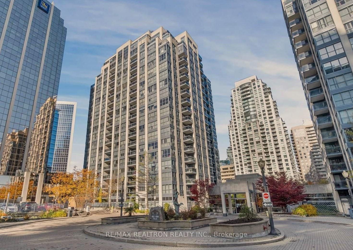
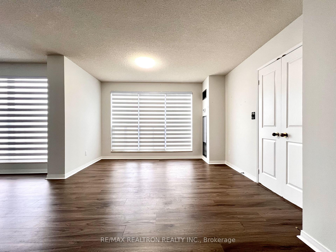
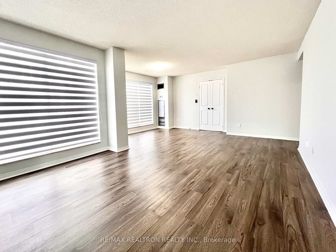
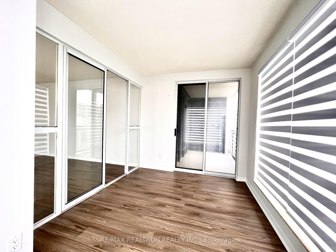
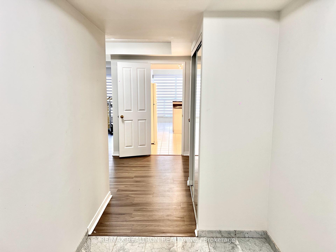
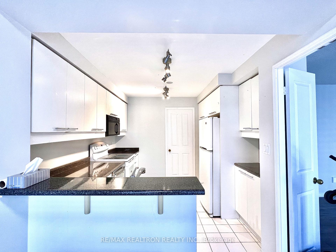
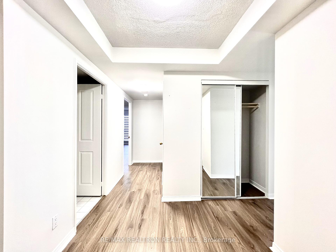
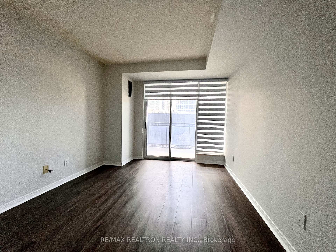
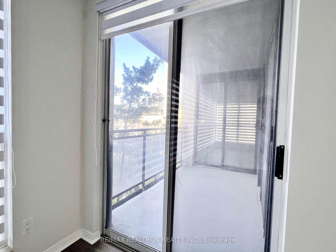
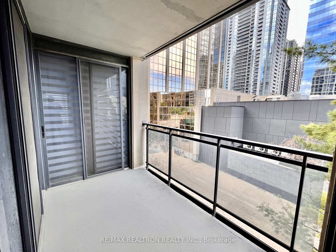







































| Welcome to the prestigious "Hollywood Plaza" in the heart of North York, where luxury meets convenience. This corner unit lease offers an open-concept living space flooded with natural light, inviting ambiance. Walkouts to the balcony from two sides. Additional features include a solarium, soaker tub, two stand-up showers, and the convenience of ensuite laundry. The building boasts a 24-hour concierge, superintendents, outstanding amenities, indoor pool, exercise room, & sauna. Minutes from Hwy 401 & TTC Subway Line 1, surrounded by an array of restaurants, theaters, shops, fitness centers, libraries, and parks. Plus, renowned school zone of Earl Haig S.S. & McKee PS. Indoor occupant & outdoor visitor parking. Offers unparalleled comfort and convenience for its residents. |
| Price | $3,650 |
| Taxes: | $0.00 |
| Occupancy: | Vacant |
| Address: | 18 Hollywood Aven North , Toronto, M2N 6P5, Toronto |
| Postal Code: | M2N 6P5 |
| Province/State: | Toronto |
| Directions/Cross Streets: | YONGE & SHEPPARD |
| Level/Floor | Room | Length(ft) | Width(ft) | Descriptions | |
| Room 1 | Main | Living Ro | 19.42 | 15.55 | Vinyl Floor, Large Window, Combined w/Kitchen |
| Room 2 | Main | Dining Ro | 19.42 | 15.55 | Vinyl Floor, Open Concept, Combined w/Living |
| Room 3 | Main | Kitchen | 10.63 | 9.35 | Vinyl Floor, Breakfast Bar, Modern Kitchen |
| Room 4 | Main | Breakfast | 8.27 | 7.87 | Vinyl Floor, Window, Open Concept |
| Room 5 | Main | Solarium | 12.2 | 8.53 | Vinyl Floor, W/O To Balcony, Combined w/Living |
| Room 6 | Main | Primary B | 17.45 | 12.04 | Vinyl Floor, W/O To Balcony, Large Window |
| Room 7 | Main | Bathroom | 11.84 | 7.41 | Ceramic Floor, Hot Tub, 7 Pc Ensuite |
| Room 8 | Main | Bedroom 2 | 14.2 | 9.64 | Vinyl Floor, Large Window, Overlooks Backyard |
| Room 9 | Main | Bathroom | 8.82 | 5.31 | Ceramic Floor, 3 Pc Ensuite |
| Room 10 | Main | Foyer | 8.99 | 5.84 | Vinyl Floor |
| Room 11 | Main | Laundry | 5.12 | 3.12 | Vinyl Floor |
| Washroom Type | No. of Pieces | Level |
| Washroom Type 1 | 6 | Main |
| Washroom Type 2 | 4 | Main |
| Washroom Type 3 | 0 | |
| Washroom Type 4 | 0 | |
| Washroom Type 5 | 0 |
| Total Area: | 0.00 |
| Approximatly Age: | 16-30 |
| Washrooms: | 2 |
| Heat Type: | Forced Air |
| Central Air Conditioning: | Central Air |
| Although the information displayed is believed to be accurate, no warranties or representations are made of any kind. |
| RE/MAX REALTRON REALTY INC. |
- Listing -1 of 0
|
|

Po Paul Chen
Broker
Dir:
647-283-2020
Bus:
905-475-4750
Fax:
905-475-4770
| Book Showing | Email a Friend |
Jump To:
At a Glance:
| Type: | Com - Common Element Con |
| Area: | Toronto |
| Municipality: | Toronto C14 |
| Neighbourhood: | Willowdale East |
| Style: | Apartment |
| Lot Size: | x 0.00() |
| Approximate Age: | 16-30 |
| Tax: | $0 |
| Maintenance Fee: | $0 |
| Beds: | 2+1 |
| Baths: | 2 |
| Garage: | 0 |
| Fireplace: | N |
| Air Conditioning: | |
| Pool: |
Locatin Map:

Listing added to your favorite list
Looking for resale homes?

By agreeing to Terms of Use, you will have ability to search up to 301403 listings and access to richer information than found on REALTOR.ca through my website.


