$699,000
Available - For Sale
Listing ID: X12079482
243 A Green Road , Hamilton, L8E 3J5, Hamilton
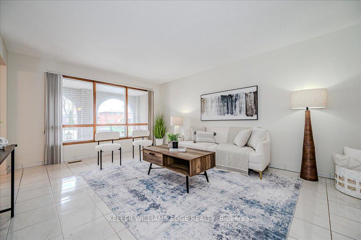
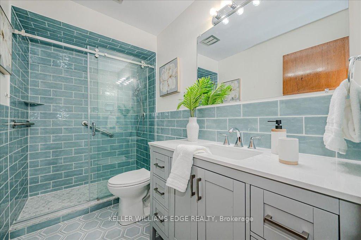
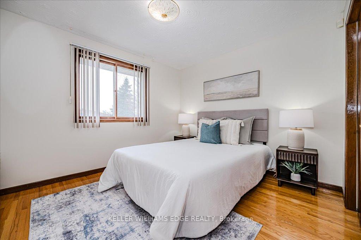
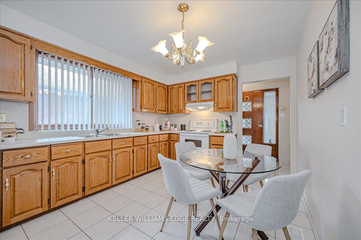
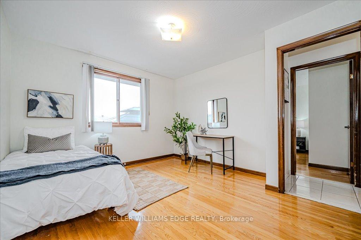
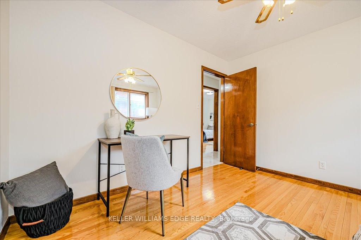
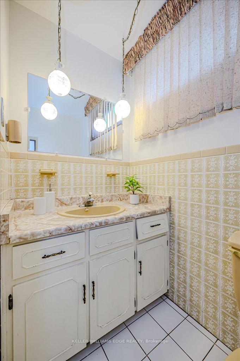
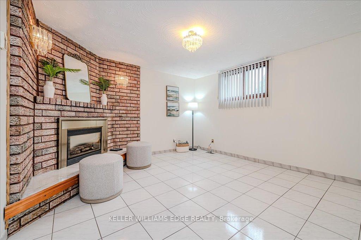
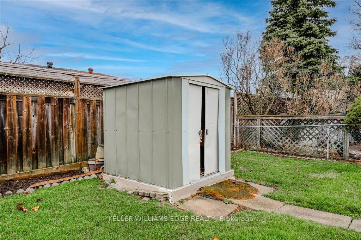
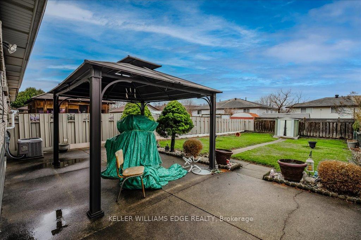
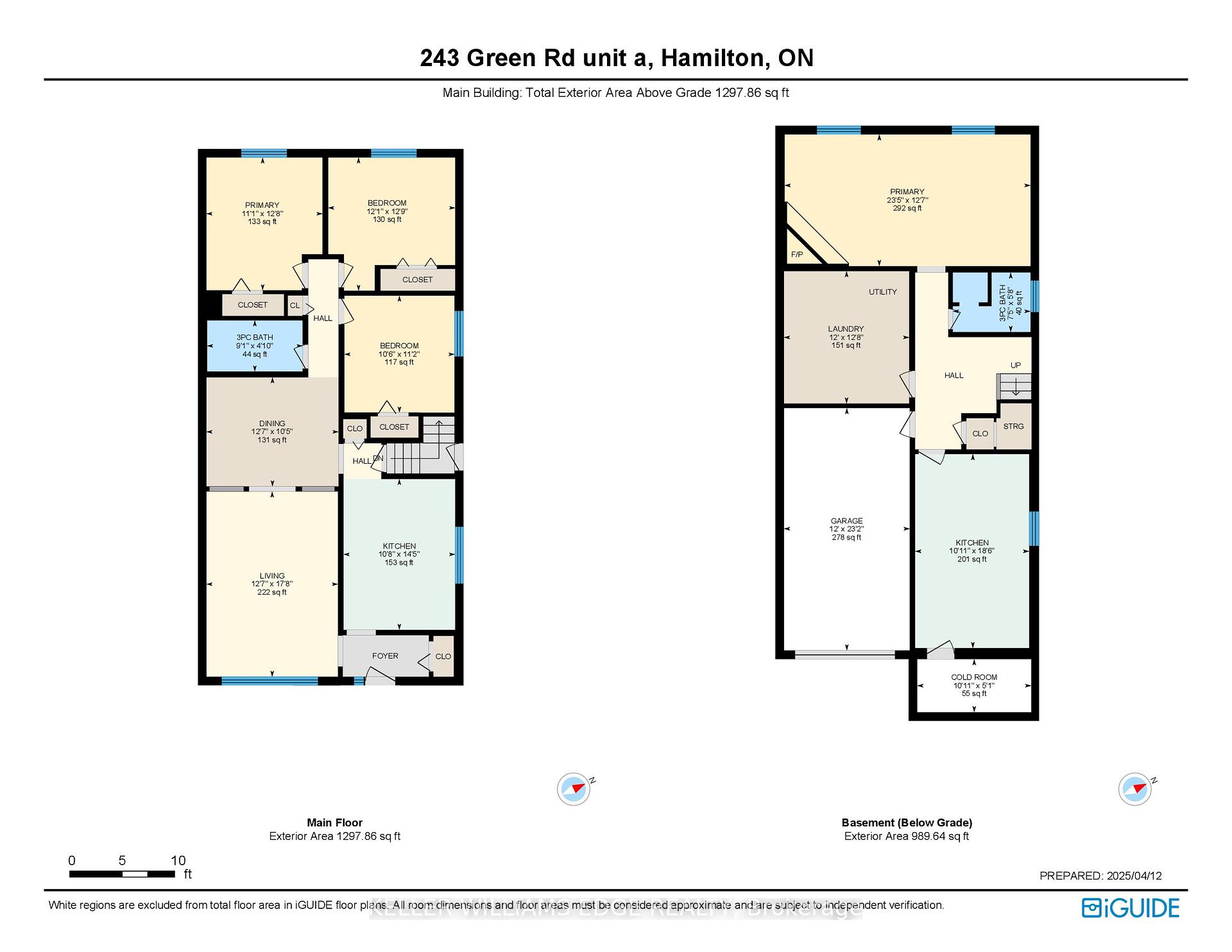
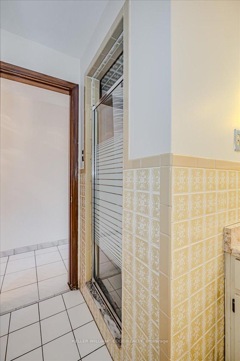
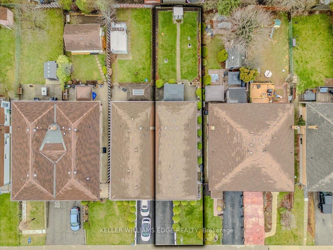
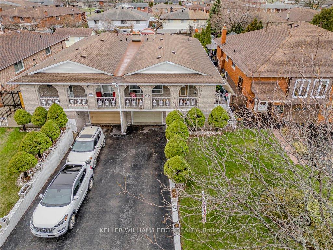
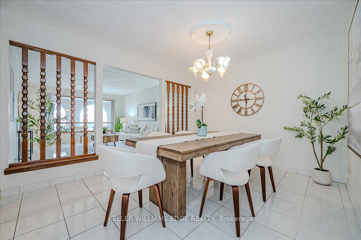
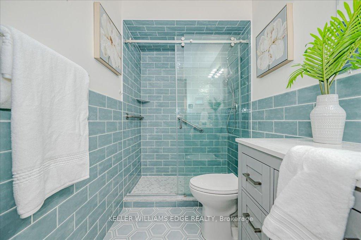
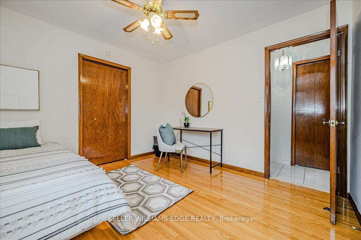
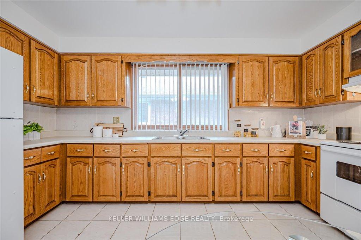
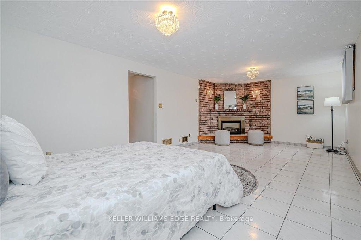
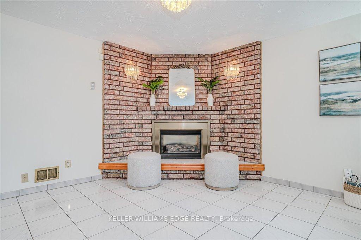
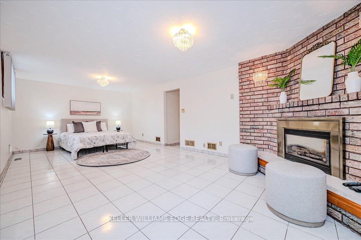
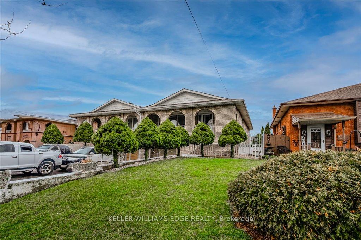
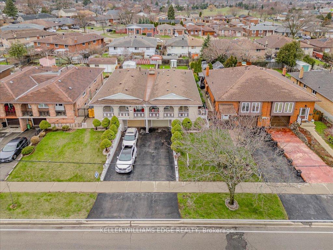
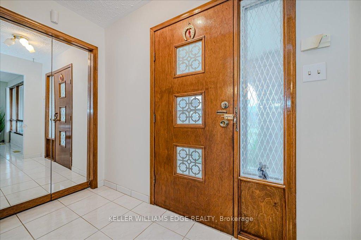
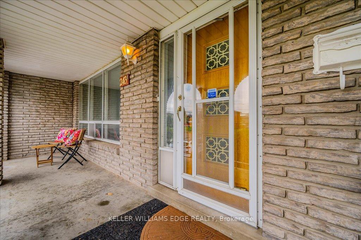
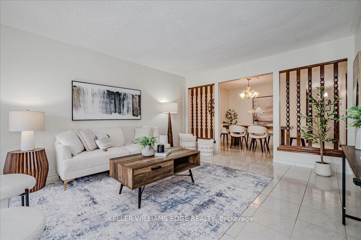
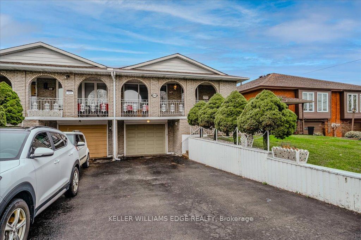
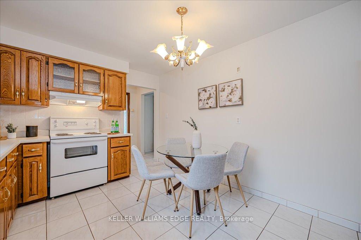
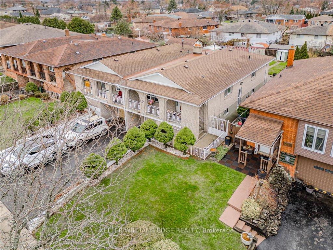
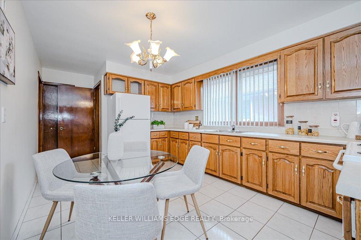
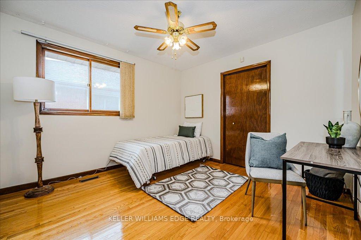
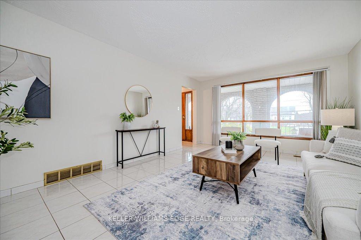
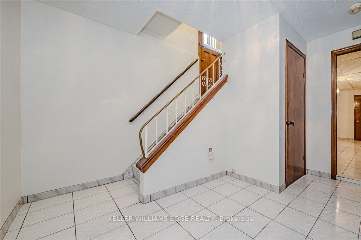
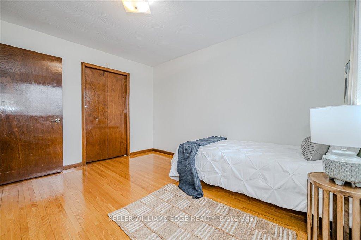
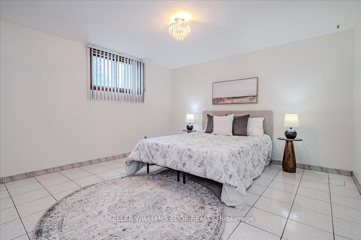
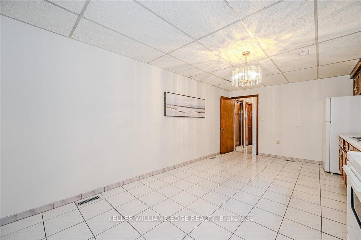
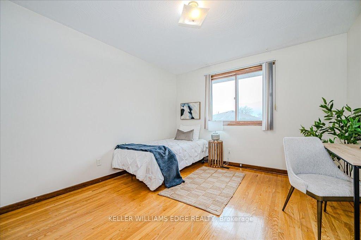
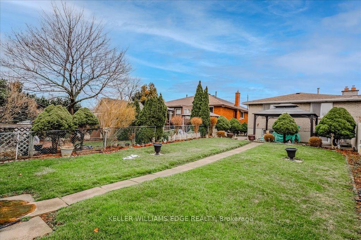
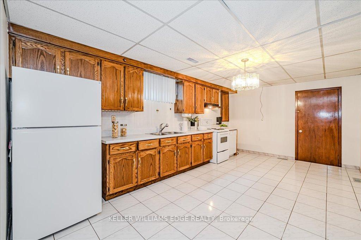
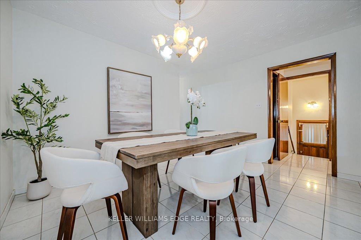
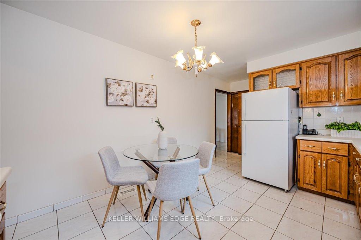
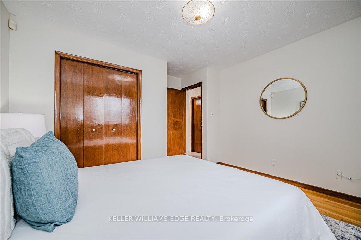










































| Welcome to '243 A Green Road', beautifully updated semi-detached bungalow with in-law suite! This 3-bedroom, 2-bathroom gem offers space, style, and flexibility in a super convenient location. Featuring a separate in-law suite, its ideal for extended family, guests, or extra income potential. Enjoy modern touches throughout including marble tile, hardwood floors, and a newly renovated bathroom with sleek sliding glass doors (July 2024). Major upgrades include a 5-year-old roof, 3-year-old furnace, and 2-year-old A/C. The entire home was freshly painted in March 2025. Step outside to a spacious patio perfect for entertaining, plus a private garage for added convenience. Located close to shopping, schools, parks, and all amenities, this home is packed with potential. Don't miss your chance! |
| Price | $699,000 |
| Taxes: | $3604.00 |
| Assessment Year: | 2025 |
| Occupancy: | Vacant |
| Address: | 243 A Green Road , Hamilton, L8E 3J5, Hamilton |
| Directions/Cross Streets: | Barton Street |
| Rooms: | 12 |
| Bedrooms: | 3 |
| Bedrooms +: | 1 |
| Family Room: | F |
| Basement: | Separate Ent, Finished |
| Level/Floor | Room | Length(ft) | Width(ft) | Descriptions | |
| Room 1 | Main | Bathroom | 9.12 | 4.89 | 3 Pc Bath |
| Room 2 | Main | Bedroom | 12.1 | 12.73 | |
| Room 3 | Main | Bedroom | 10.5 | 11.15 | |
| Room 4 | Main | Dining Ro | 12.6 | 10.4 | |
| Room 5 | Main | Kitchen | 10.66 | 14.4 | |
| Room 6 | Main | Living Ro | 12.56 | 17.68 | |
| Room 7 | Main | Primary B | 11.09 | 12.66 | |
| Room 8 | Basement | Bathroom | 7.41 | 5.67 | 3 Pc Bath |
| Room 9 | Basement | Cold Room | 10.89 | 5.08 | |
| Room 10 | Basement | Other | 12 | 23.12 | |
| Room 11 | Basement | Kitchen | 10.89 | 18.5 | |
| Room 12 | Basement | Laundry | 11.97 | 12.63 | |
| Room 13 | Basement | Primary B | 23.45 | 12.56 |
| Washroom Type | No. of Pieces | Level |
| Washroom Type 1 | 3 | Main |
| Washroom Type 2 | 3 | Basement |
| Washroom Type 3 | 0 | |
| Washroom Type 4 | 0 | |
| Washroom Type 5 | 0 |
| Total Area: | 0.00 |
| Approximatly Age: | 31-50 |
| Property Type: | Semi-Detached |
| Style: | Bungalow |
| Exterior: | Brick, Vinyl Siding |
| Garage Type: | Built-In |
| Drive Parking Spaces: | 1 |
| Pool: | None |
| Approximatly Age: | 31-50 |
| Approximatly Square Footage: | 1100-1500 |
| CAC Included: | N |
| Water Included: | N |
| Cabel TV Included: | N |
| Common Elements Included: | N |
| Heat Included: | N |
| Parking Included: | N |
| Condo Tax Included: | N |
| Building Insurance Included: | N |
| Fireplace/Stove: | Y |
| Heat Type: | Forced Air |
| Central Air Conditioning: | Central Air |
| Central Vac: | N |
| Laundry Level: | Syste |
| Ensuite Laundry: | F |
| Sewers: | Sewer |
| Utilities-Cable: | Y |
| Utilities-Hydro: | Y |
$
%
Years
This calculator is for demonstration purposes only. Always consult a professional
financial advisor before making personal financial decisions.
| Although the information displayed is believed to be accurate, no warranties or representations are made of any kind. |
| KELLER WILLIAMS EDGE REALTY |
- Listing -1 of 0
|
|

Po Paul Chen
Broker
Dir:
647-283-2020
Bus:
905-475-4750
Fax:
905-475-4770
| Virtual Tour | Book Showing | Email a Friend |
Jump To:
At a Glance:
| Type: | Freehold - Semi-Detached |
| Area: | Hamilton |
| Municipality: | Hamilton |
| Neighbourhood: | Stoney Creek |
| Style: | Bungalow |
| Lot Size: | x 148.00(Feet) |
| Approximate Age: | 31-50 |
| Tax: | $3,604 |
| Maintenance Fee: | $0 |
| Beds: | 3+1 |
| Baths: | 2 |
| Garage: | 0 |
| Fireplace: | Y |
| Air Conditioning: | |
| Pool: | None |
Locatin Map:
Payment Calculator:

Listing added to your favorite list
Looking for resale homes?

By agreeing to Terms of Use, you will have ability to search up to 301403 listings and access to richer information than found on REALTOR.ca through my website.


