$835,000
Available - For Sale
Listing ID: C12099382
12 Rean Driv , Toronto, M2K 3C6, Toronto
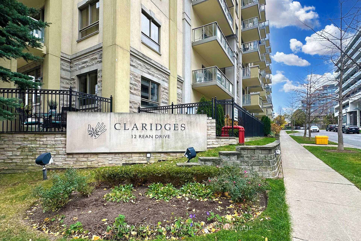
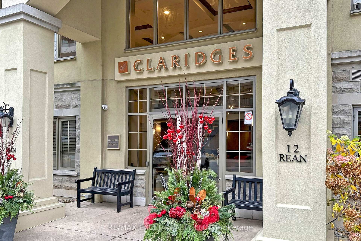
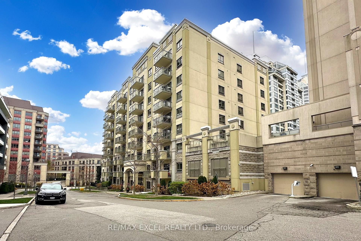

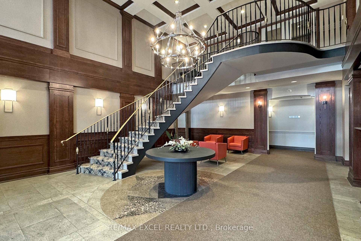
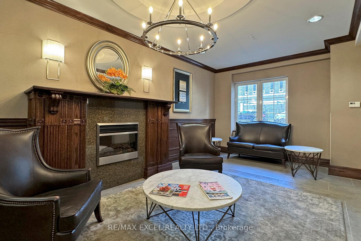
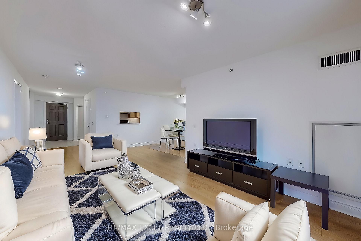

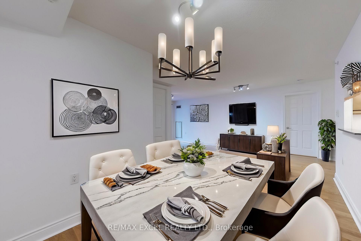

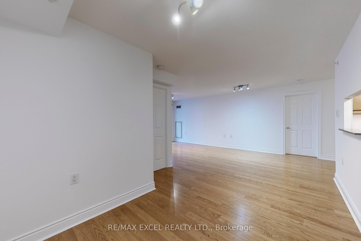

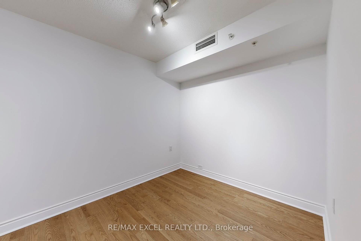
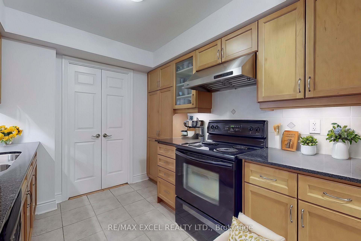
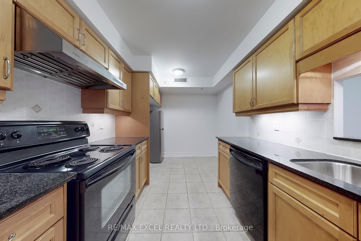
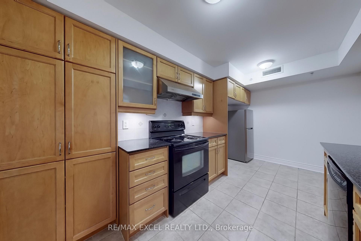
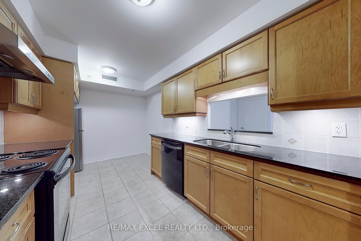
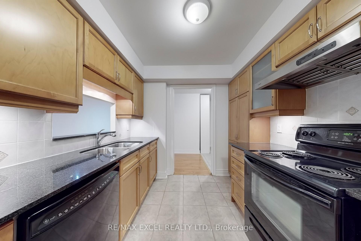
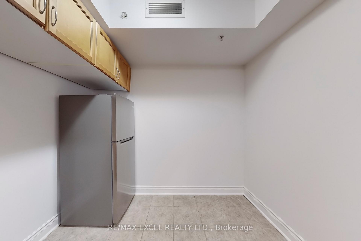
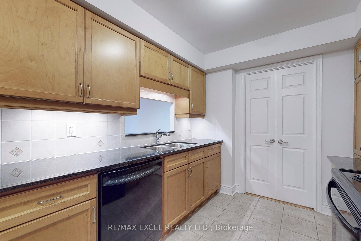
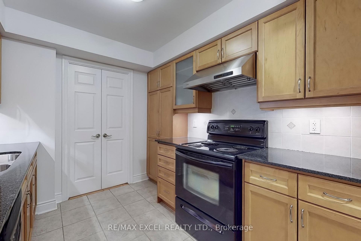
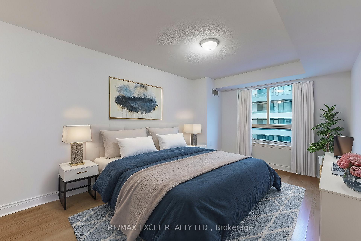
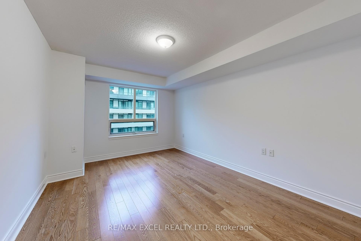
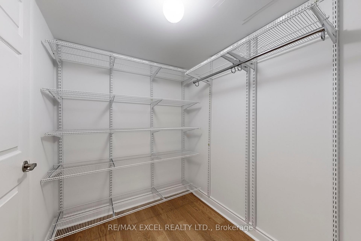
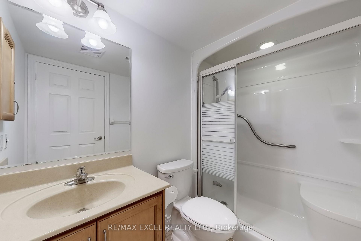
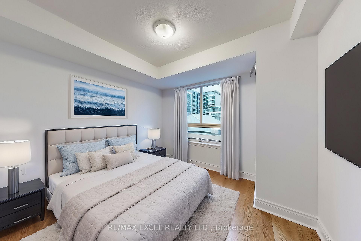
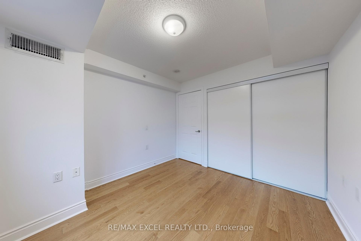
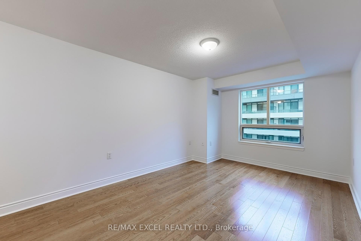
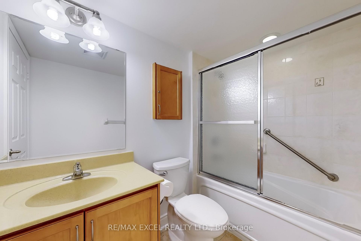
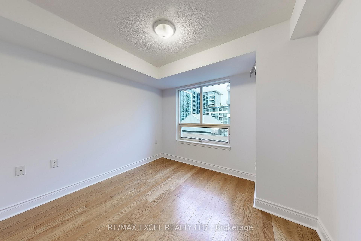
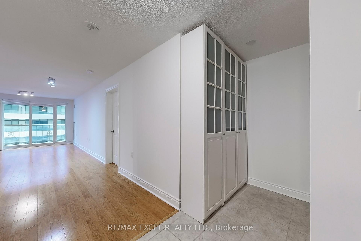
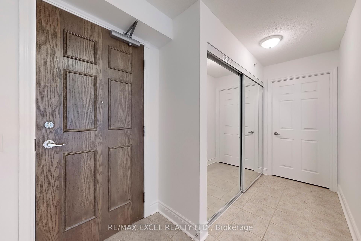
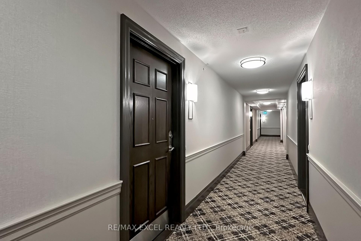
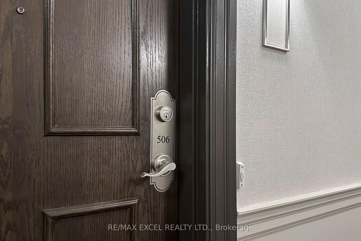
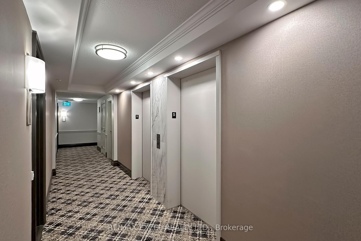
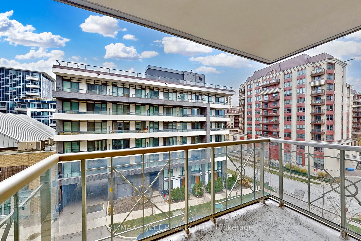
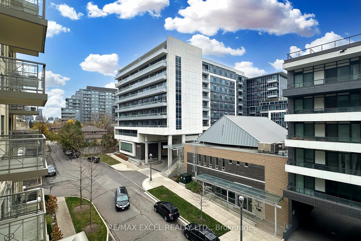
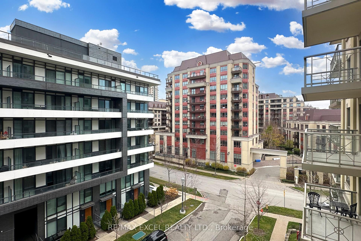
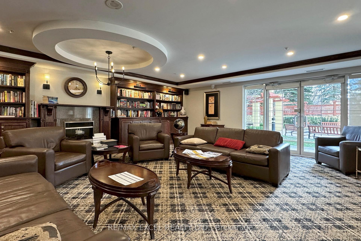
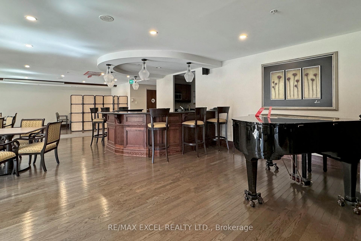
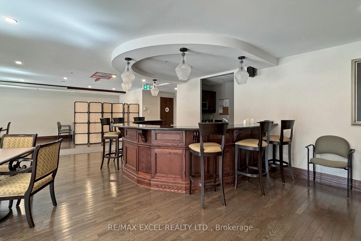
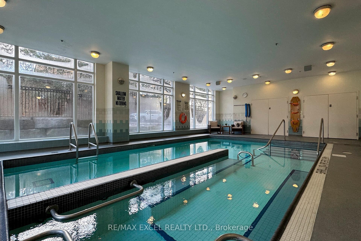
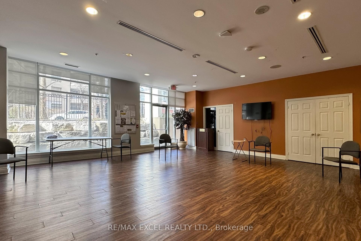
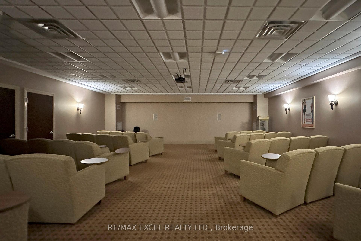
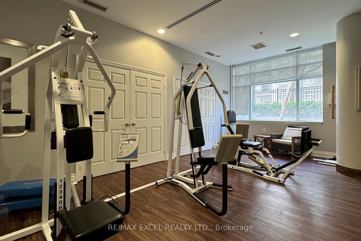













































| Welcome To This Beautifully Appointed Condo, Perfectly Situated In The Highly Sought-After Bayview And Sheppard Neighborhood. Featuring 2 Bedrooms & 2 Bathrooms Split Bedroom Layout W/ Hardwood Floors Throughout. This Generously Sized Condo Boasts Over 1,200 Square Feet Of Living Space With A Functional Layout And A Large Kitchen, Ideal For Both Daily Living And Entertaining.The Spacious Primary Bedroom Provides Comfort And Relaxation, Complemented By An Additional Bedroom. The Dining Area Can Be Used For Multipurpose Room, For Formal Dining Or Home Office. Located Just Steps Away From Bayview Village Shopping Mall, TTC Subway Station, YMCA. And Moments From Highway 401, This Property Ensures Unparalleled Convenience. With A Host Of Nearby Amenities, Including Dining, Shopping, And Recreation, This Condo Is Perfect For Urban Living At Its Finest. Residents Of Claridges Enjoy Exclusive Access To The Luxurious Amenities At Amica At Bayview, Including A State-Of-The-Art Fitness Centre, An Indoor Aquafit Pool, A Private Dining Room, An Open Theatre, And A Games Room With A Vibrant Social And Recreational Calendar There's Something For Everyone To Enjoy In This Active And Welcoming Community.Dont Miss Out On This Exceptional Opportunity! EXTRAS: Existing: Fridge, Stove, Dishwasher, Washer & Dryer, All Elf's. |
| Price | $835,000 |
| Taxes: | $3612.21 |
| Occupancy: | Vacant |
| Address: | 12 Rean Driv , Toronto, M2K 3C6, Toronto |
| Postal Code: | M2K 3C6 |
| Province/State: | Toronto |
| Directions/Cross Streets: | Bayview & Sheppard |
| Level/Floor | Room | Length(ft) | Width(ft) | Descriptions | |
| Room 1 | Main | Living Ro | 17.25 | 11.15 | Hardwood Floor, W/O To Balcony, Open Concept |
| Room 2 | Main | Dining Ro | 8.23 | 10.43 | Hardwood Floor, Overlooks Living, Open Concept |
| Room 3 | Main | Kitchen | 15.15 | 8.27 | Ceramic Floor, Backsplash, Eat-in Kitchen |
| Room 4 | Main | Primary B | 12.4 | 10.53 | Hardwood Floor, 3 Pc Ensuite, Walk-In Closet(s) |
| Room 5 | Main | Bedroom 2 | 10.46 | 8.27 | Hardwood Floor, Window, Closet |
| Washroom Type | No. of Pieces | Level |
| Washroom Type 1 | 4 | Main |
| Washroom Type 2 | 3 | Main |
| Washroom Type 3 | 0 | |
| Washroom Type 4 | 0 | |
| Washroom Type 5 | 0 |
| Total Area: | 0.00 |
| Washrooms: | 2 |
| Heat Type: | Forced Air |
| Central Air Conditioning: | Central Air |
$
%
Years
This calculator is for demonstration purposes only. Always consult a professional
financial advisor before making personal financial decisions.
| Although the information displayed is believed to be accurate, no warranties or representations are made of any kind. |
| RE/MAX EXCEL REALTY LTD. |
- Listing -1 of 0
|
|

Po Paul Chen
Broker
Dir:
647-283-2020
Bus:
905-475-4750
Fax:
905-475-4770
| Book Showing | Email a Friend |
Jump To:
At a Glance:
| Type: | Com - Condo Apartment |
| Area: | Toronto |
| Municipality: | Toronto C15 |
| Neighbourhood: | Bayview Village |
| Style: | Apartment |
| Lot Size: | x 0.00() |
| Approximate Age: | |
| Tax: | $3,612.21 |
| Maintenance Fee: | $1,062.86 |
| Beds: | 2 |
| Baths: | 2 |
| Garage: | 0 |
| Fireplace: | N |
| Air Conditioning: | |
| Pool: |
Locatin Map:
Payment Calculator:

Listing added to your favorite list
Looking for resale homes?

By agreeing to Terms of Use, you will have ability to search up to 310559 listings and access to richer information than found on REALTOR.ca through my website.


