$1,125,000
Available - For Sale
Listing ID: N12116277
556 Country Glen Road , Markham, L6B 1E8, York
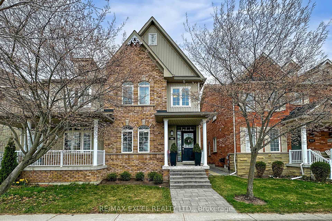
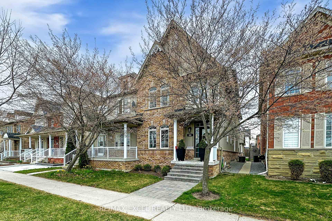
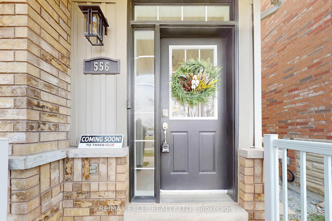
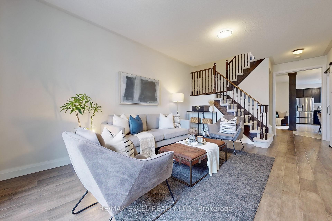
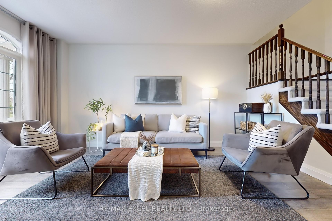
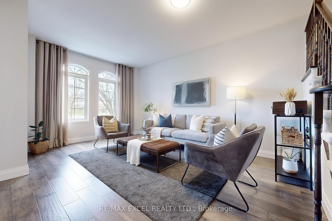
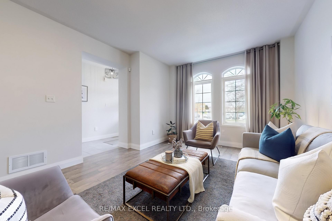
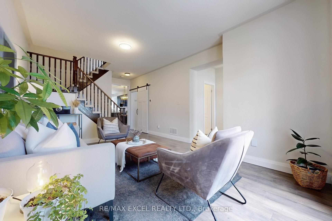
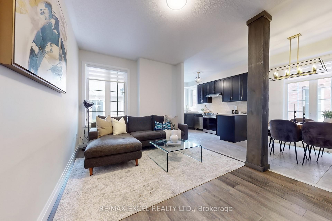
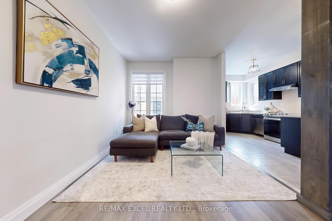
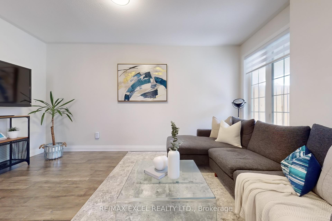
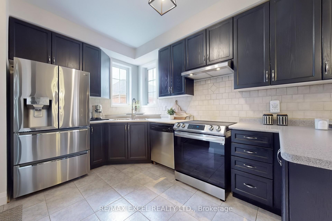
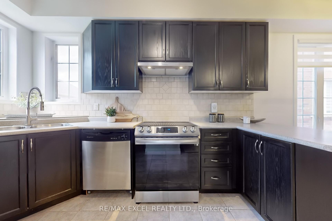
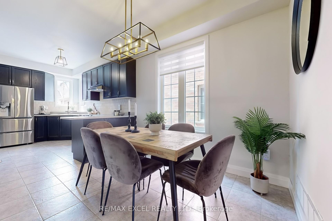
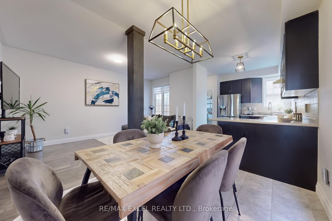
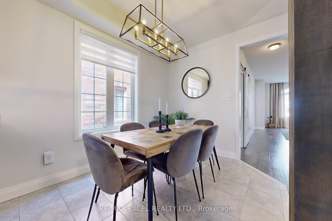
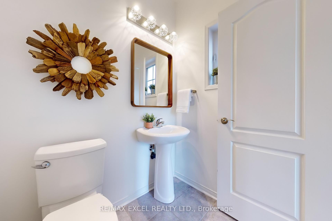
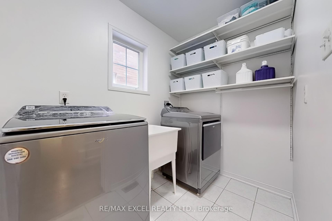
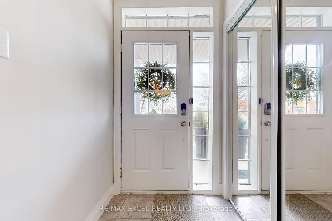
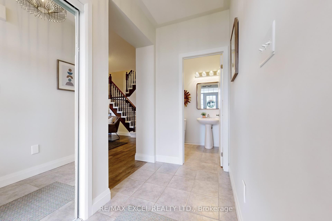
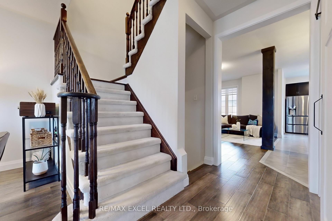
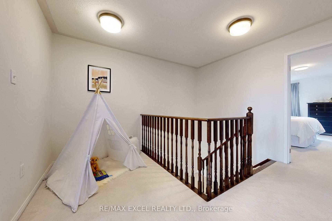
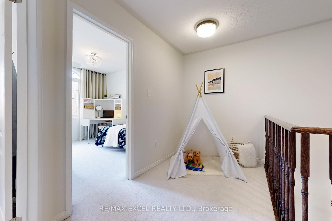
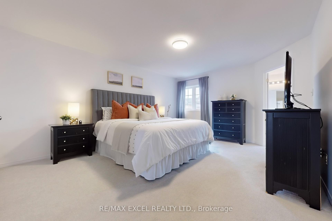
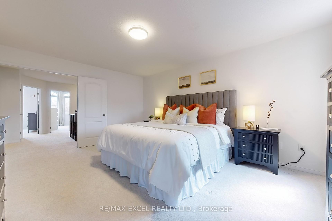
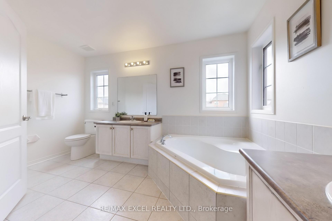
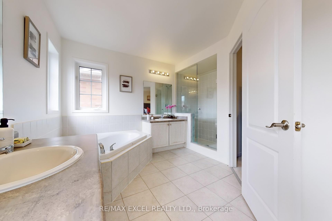
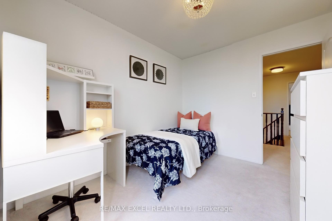
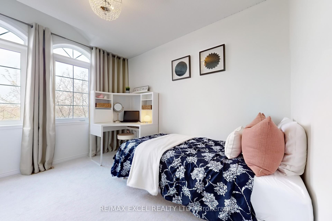
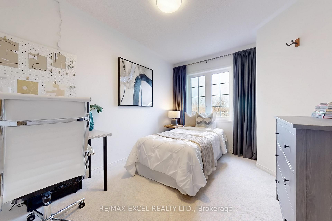
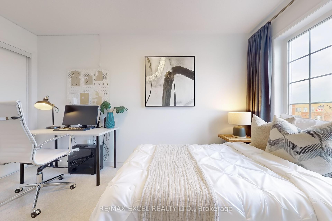
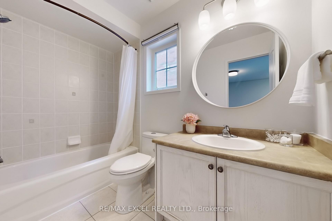
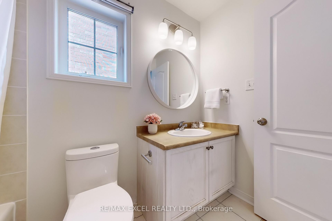
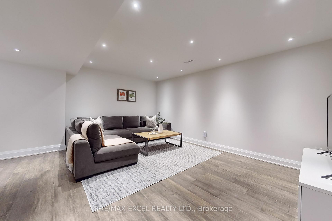
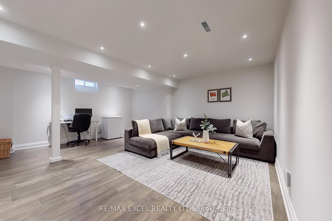
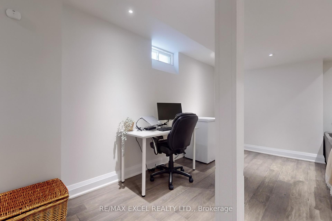
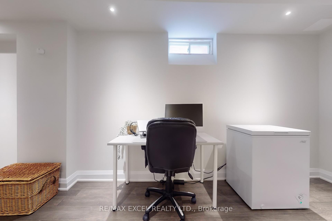
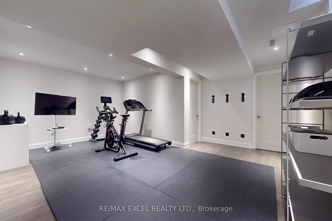
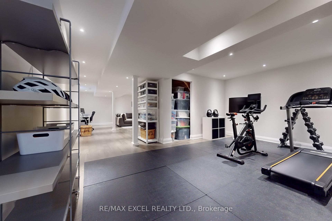
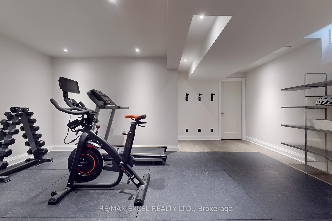
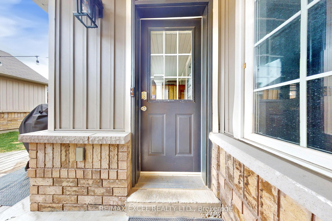
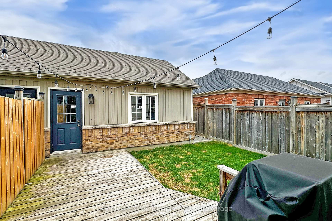
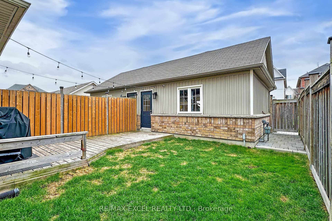
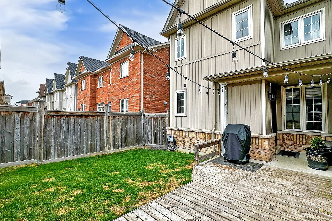
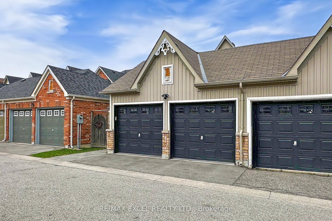













































| Welcome To This Beautifully Upgraded Home In The Heart Of The Family-Friendly Cornell Community In Markham! Boasting Over 1,800 sq. ft. Of Modern Living Space, This Bright And Sunny Home Features Hand-Scraped Hardwood Floors On The Main And Large Windows That Flood The Space With Natural Light. The Open-Concept Layout Offers A Seamless Flow Between The Living, Dining, And Family Room Is Perfect For Entertaining Or Family Living. Enjoy 3 Generously Sized Bedrooms, Including A Primary Suite With A 4-Piece Ensuite And Walk-in Closet. The Finished Basement Provides Versatile Space for Entertainment And Workouts. Step Outside And Be Impressed By The Exceptional Curb Appeal, With Professionally Designed Front Yard Interlock And A Backyard Oasis Featuring An Upgraded Deck And Interlocking Patio. Complete With A Double Car Garage, This Home Has It All. EXTRAS: Existing: S/S Fridge, S/S Stove, S/S Dishwasher, S/S Rangehood, Washer & Dryer, All Elf's, All Window Coverings, Furnace, CAC, Garage Door Opener + Remote, High Baseboards, Finished Basement (2019), Engineered Hardwood Floors (2020), Interlock Front Entrance, Backyard Deck. |
| Price | $1,125,000 |
| Taxes: | $4260.00 |
| Occupancy: | Owner |
| Address: | 556 Country Glen Road , Markham, L6B 1E8, York |
| Directions/Cross Streets: | Ninth Line & 16th Ave |
| Rooms: | 9 |
| Rooms +: | 1 |
| Bedrooms: | 3 |
| Bedrooms +: | 0 |
| Family Room: | T |
| Basement: | Finished |
| Level/Floor | Room | Length(ft) | Width(ft) | Descriptions | |
| Room 1 | Main | Living Ro | 16.5 | 12.4 | Hardwood Floor, Large Window, Open Concept |
| Room 2 | Main | Dining Ro | 10.07 | 8 | Combined w/Kitchen, Window, Open Concept |
| Room 3 | Main | Kitchen | 12.66 | 8 | Modern Kitchen, Stainless Steel Appl, Backsplash |
| Room 4 | Main | Family Ro | 16.4 | 9.91 | Hardwood Floor, Large Window, Overlooks Dining |
| Room 5 | Second | Primary B | 16.5 | 12.82 | 5 Pc Ensuite, Window, Walk-In Closet(s) |
| Room 6 | Second | Bedroom 2 | 12.92 | 9.15 | Broadloom, Window, Closet |
| Room 7 | Second | Bedroom 3 | 10.92 | 8.66 | Broadloom, Window, Closet |
| Room 8 | Second | Den | 12.07 | 11.32 | Broadloom, Open Concept, Pot Lights |
| Room 9 | Basement | Recreatio | 24.17 | 17.58 | Hardwood Floor, Window, Pot Lights |
| Room 10 | Basement | Office | 14.4 | 17.58 | Hardwood Floor, Open Concept |
| Washroom Type | No. of Pieces | Level |
| Washroom Type 1 | 5 | Second |
| Washroom Type 2 | 4 | Second |
| Washroom Type 3 | 2 | Main |
| Washroom Type 4 | 0 | |
| Washroom Type 5 | 0 |
| Total Area: | 0.00 |
| Property Type: | Semi-Detached |
| Style: | 2-Storey |
| Exterior: | Brick |
| Garage Type: | Detached |
| Drive Parking Spaces: | 1 |
| Pool: | None |
| Approximatly Square Footage: | 1500-2000 |
| Property Features: | Fenced Yard, Park |
| CAC Included: | N |
| Water Included: | N |
| Cabel TV Included: | N |
| Common Elements Included: | N |
| Heat Included: | N |
| Parking Included: | N |
| Condo Tax Included: | N |
| Building Insurance Included: | N |
| Fireplace/Stove: | N |
| Heat Type: | Forced Air |
| Central Air Conditioning: | Central Air |
| Central Vac: | N |
| Laundry Level: | Syste |
| Ensuite Laundry: | F |
| Elevator Lift: | False |
| Sewers: | Sewer |
| Utilities-Cable: | Y |
| Utilities-Hydro: | Y |
| Utilities-Sewers: | Y |
| Utilities-Gas: | Y |
| Utilities-Municipal Water: | Y |
| Utilities-Telephone: | Y |
$
%
Years
This calculator is for demonstration purposes only. Always consult a professional
financial advisor before making personal financial decisions.
| Although the information displayed is believed to be accurate, no warranties or representations are made of any kind. |
| RE/MAX EXCEL REALTY LTD. |
- Listing -1 of 0
|
|

Po Paul Chen
Broker
Dir:
647-283-2020
Bus:
905-475-4750
Fax:
905-475-4770
| Virtual Tour | Book Showing | Email a Friend |
Jump To:
At a Glance:
| Type: | Freehold - Semi-Detached |
| Area: | York |
| Municipality: | Markham |
| Neighbourhood: | Cornell |
| Style: | 2-Storey |
| Lot Size: | x 91.49(Feet) |
| Approximate Age: | |
| Tax: | $4,260 |
| Maintenance Fee: | $0 |
| Beds: | 3 |
| Baths: | 3 |
| Garage: | 0 |
| Fireplace: | N |
| Air Conditioning: | |
| Pool: | None |
Locatin Map:
Payment Calculator:

Listing added to your favorite list
Looking for resale homes?

By agreeing to Terms of Use, you will have ability to search up to 310222 listings and access to richer information than found on REALTOR.ca through my website.


