$2,750
Available - For Rent
Listing ID: C12142112
1 Scott Stre , Toronto, M5E 1A1, Toronto
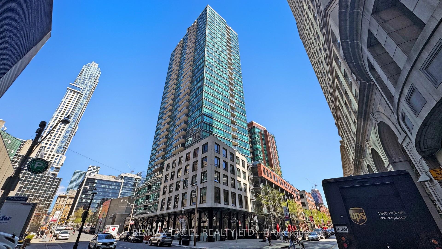
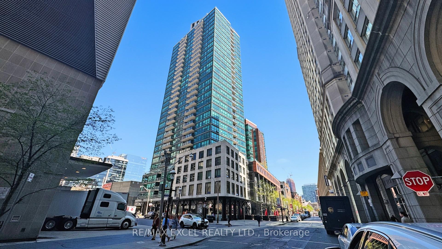
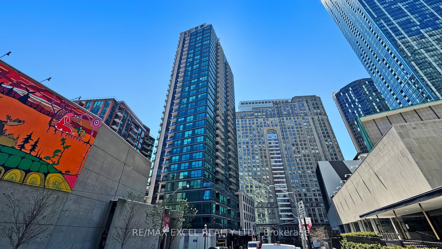
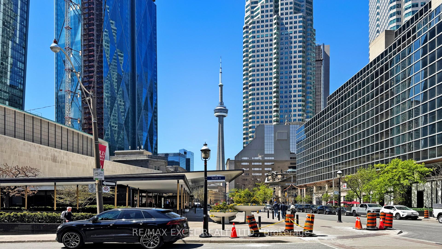
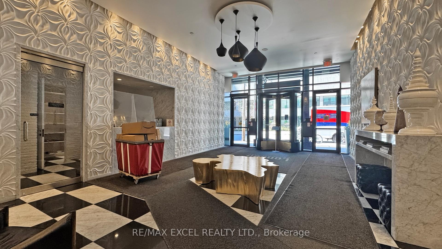
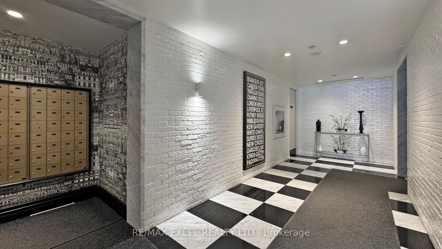
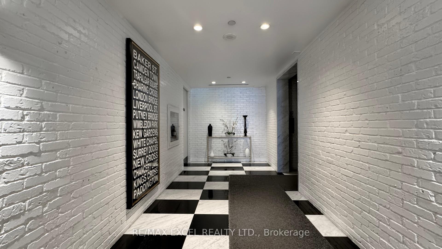
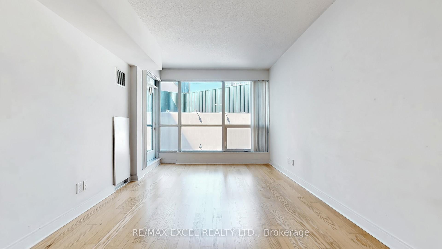
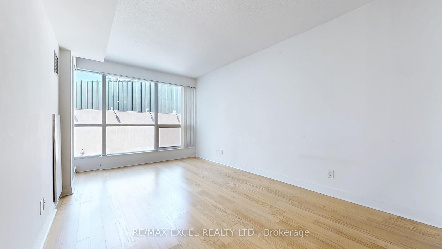
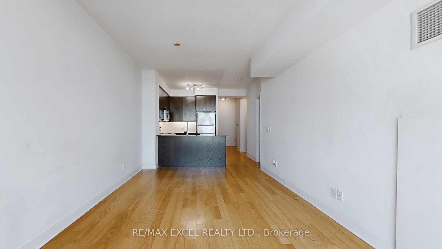
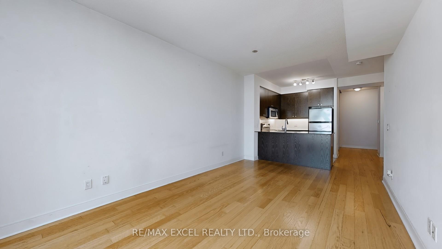
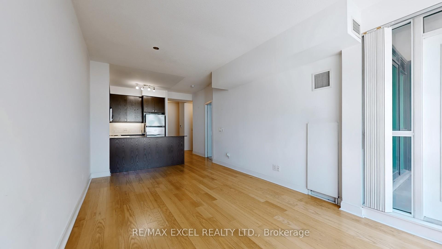
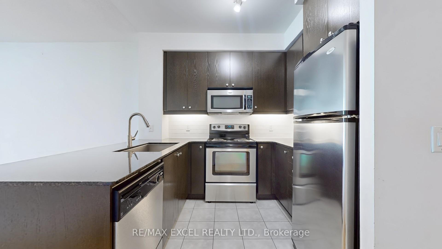
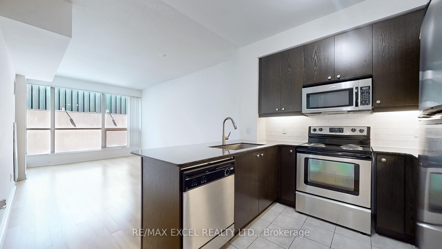
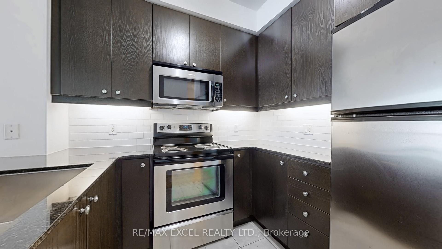
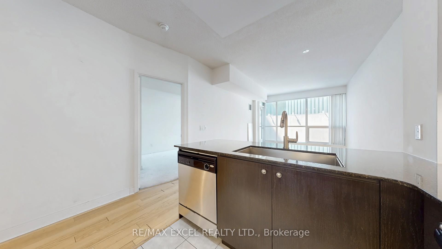
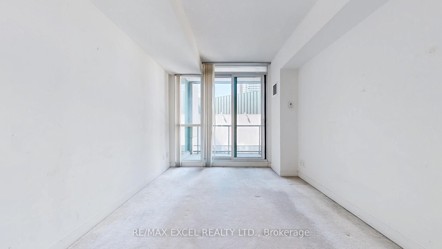
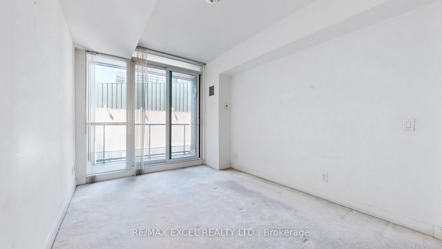
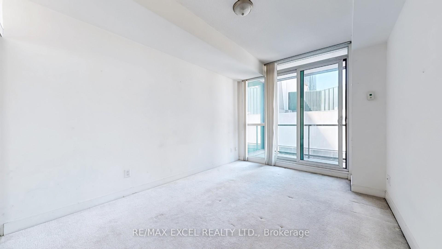
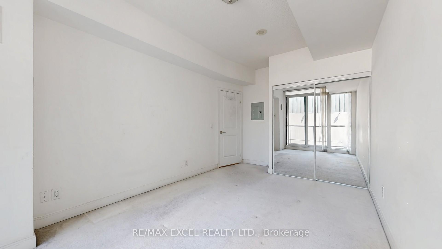
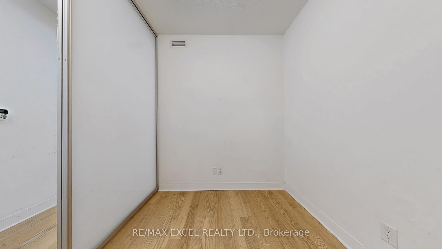
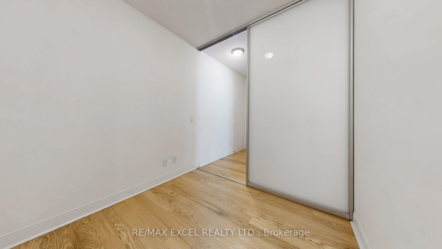
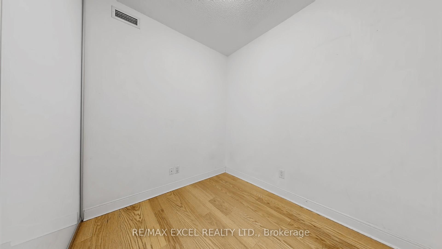
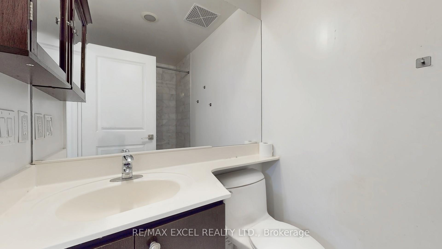
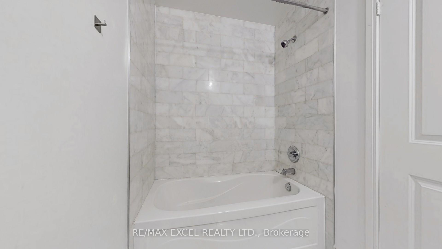
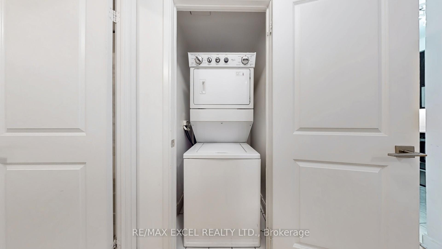
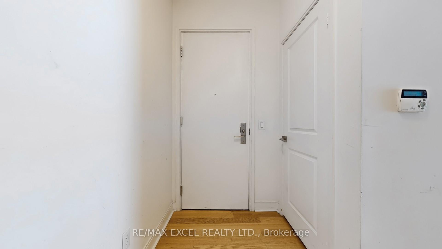
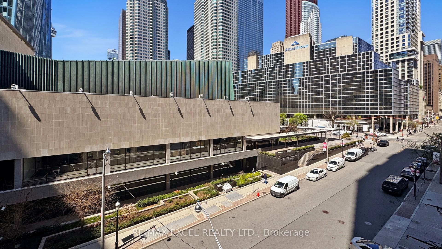
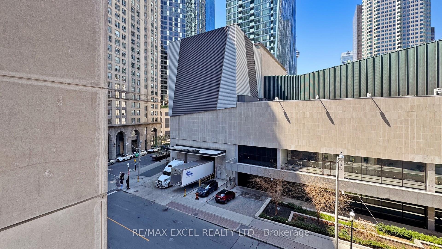
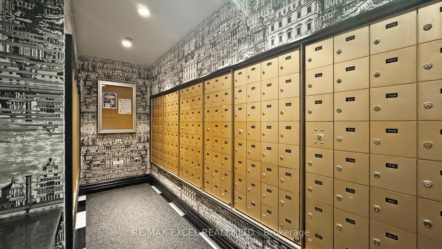






























| Live In 'London On The Esplanade' In The Heart Of St. Lawrence Market! Largest 1+Den In The Building, 730 Sqft W/ 9' Ceilings. Granite Counters & Over Sized Sink In Kitchen, Frosted Glass Sliding Doors In Den, Floor To Ceiling Windows & 2 Walkouts To Balcony. Huge Master, Bath W/ Marble Counters & Floors. State Of The Art Fitness Facilities W/ Outdoor Pool, Guest Suites, Party Rooms & Concierge. Steps To Financial District, Sony Centre, Acc, Union Station. See Floor Plan & Virtual Tour! |
| Price | $2,750 |
| Taxes: | $0.00 |
| Deposit Required: | True |
| Occupancy: | Vacant |
| Address: | 1 Scott Stre , Toronto, M5E 1A1, Toronto |
| Postal Code: | M5E 1A1 |
| Province/State: | Toronto |
| Directions/Cross Streets: | Yonge/The Esplanade |
| Level/Floor | Room | Length(ft) | Width(ft) | Descriptions | |
| Room 1 | Main | Living Ro | 17.97 | 10 | Combined w/Dining, Hardwood Floor, Large Window |
| Room 2 | Main | Dining Ro | 7.97 | 7.02 | Open Concept, Hardwood Floor, W/O To Balcony |
| Room 3 | Main | Primary B | 14.01 | 10 | Broadloom, Double Closet, W/O To Balcony |
| Room 4 | Main | Den | 8.3 | 8.2 | Hardwood Floor, Sliding Doors |
| Washroom Type | No. of Pieces | Level |
| Washroom Type 1 | 4 | |
| Washroom Type 2 | 0 | |
| Washroom Type 3 | 0 | |
| Washroom Type 4 | 0 | |
| Washroom Type 5 | 0 |
| Total Area: | 0.00 |
| Washrooms: | 1 |
| Heat Type: | Forced Air |
| Central Air Conditioning: | Central Air |
| Although the information displayed is believed to be accurate, no warranties or representations are made of any kind. |
| RE/MAX EXCEL REALTY LTD. |
- Listing -1 of 0
|
|

Po Paul Chen
Broker
Dir:
647-283-2020
Bus:
905-475-4750
Fax:
905-475-4770
| Virtual Tour | Book Showing | Email a Friend |
Jump To:
At a Glance:
| Type: | Com - Condo Apartment |
| Area: | Toronto |
| Municipality: | Toronto C08 |
| Neighbourhood: | Waterfront Communities C8 |
| Style: | Apartment |
| Lot Size: | x 0.00() |
| Approximate Age: | |
| Tax: | $0 |
| Maintenance Fee: | $0 |
| Beds: | 1+1 |
| Baths: | 1 |
| Garage: | 0 |
| Fireplace: | N |
| Air Conditioning: | |
| Pool: |
Locatin Map:

Listing added to your favorite list
Looking for resale homes?

By agreeing to Terms of Use, you will have ability to search up to 309805 listings and access to richer information than found on REALTOR.ca through my website.


