$1,380,000
Available - For Sale
Listing ID: C12144334
955 Bay Stre , Toronto, M5S 0C6, Toronto
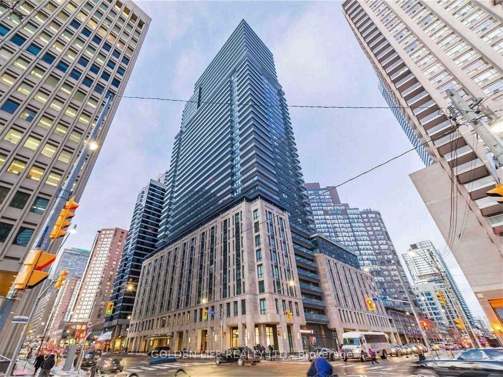
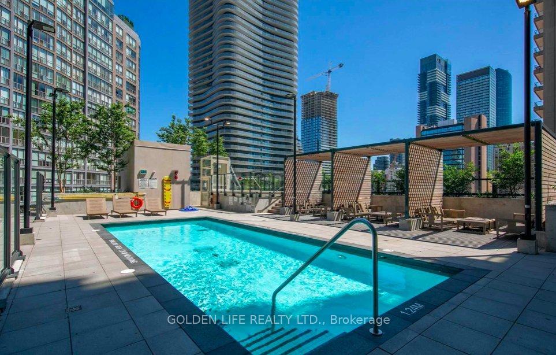
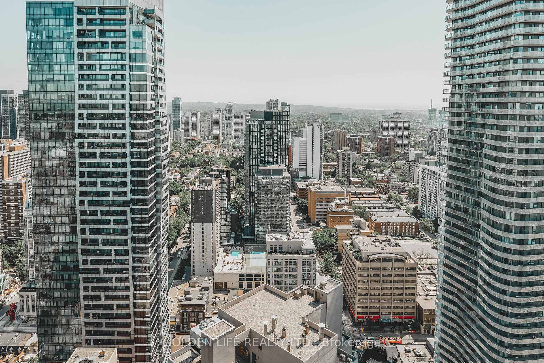
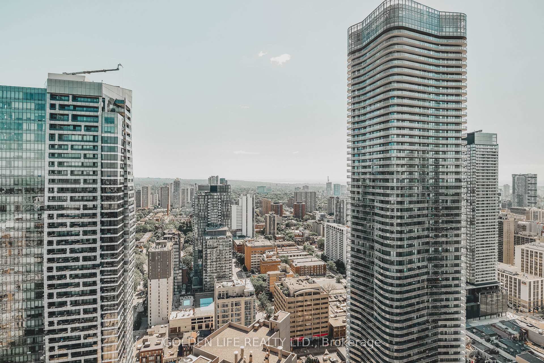
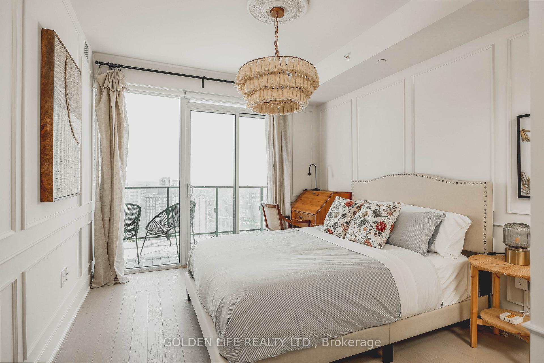
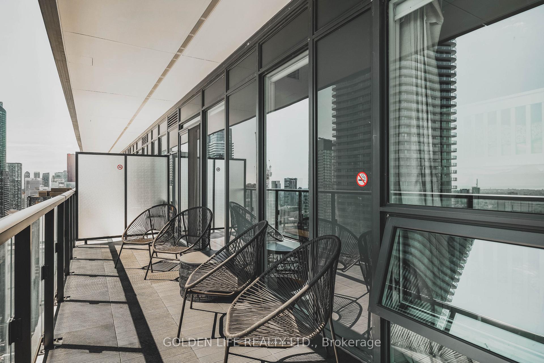
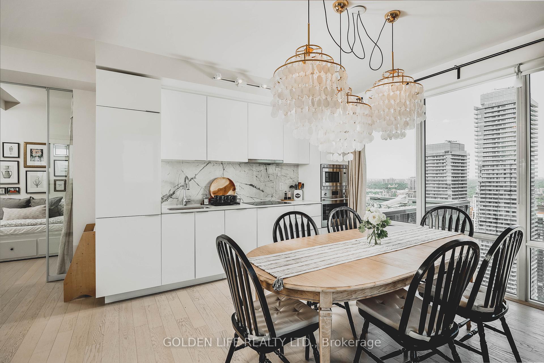
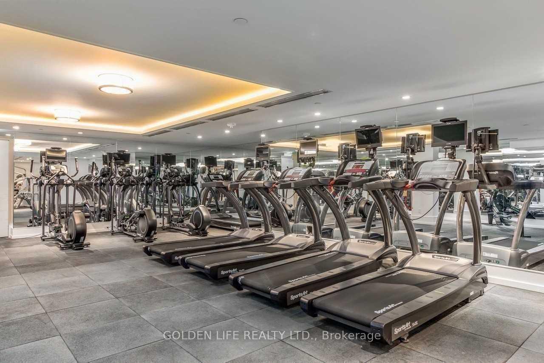
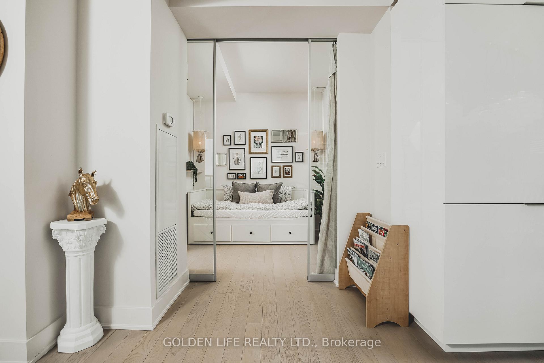
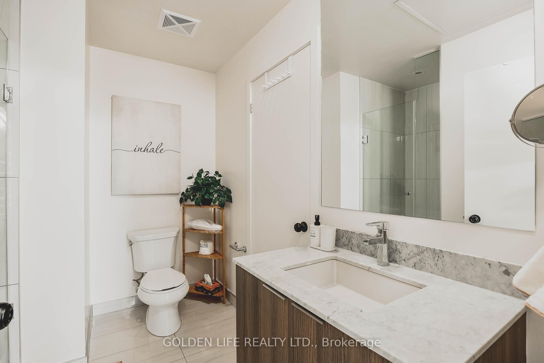
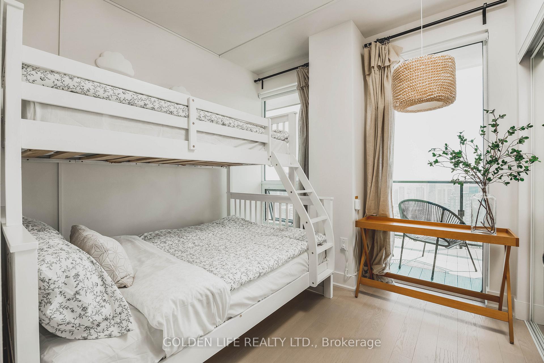
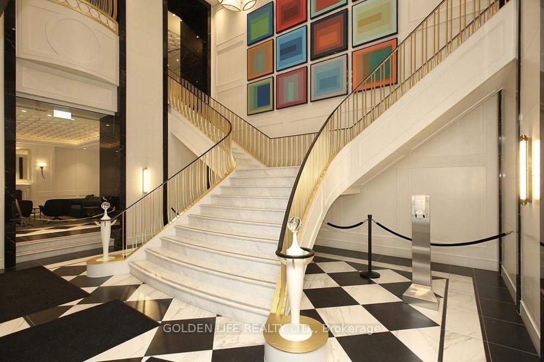
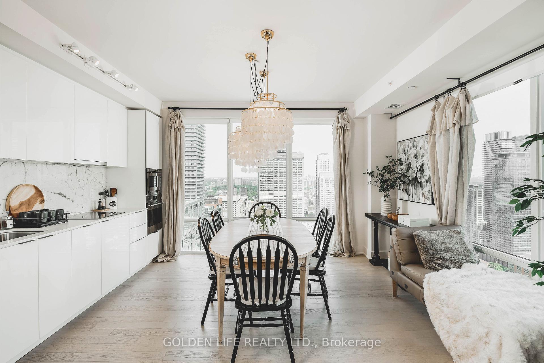
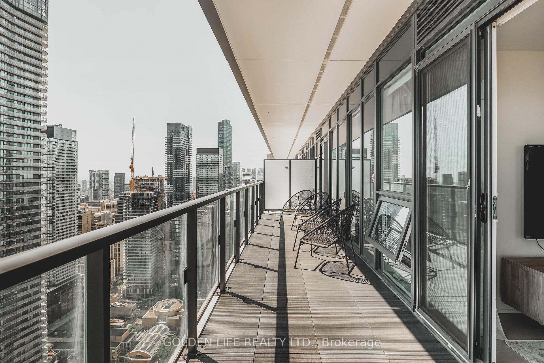
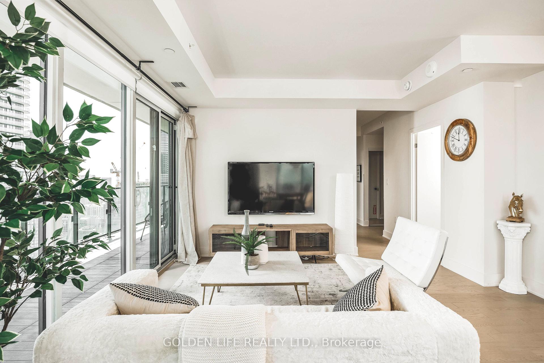
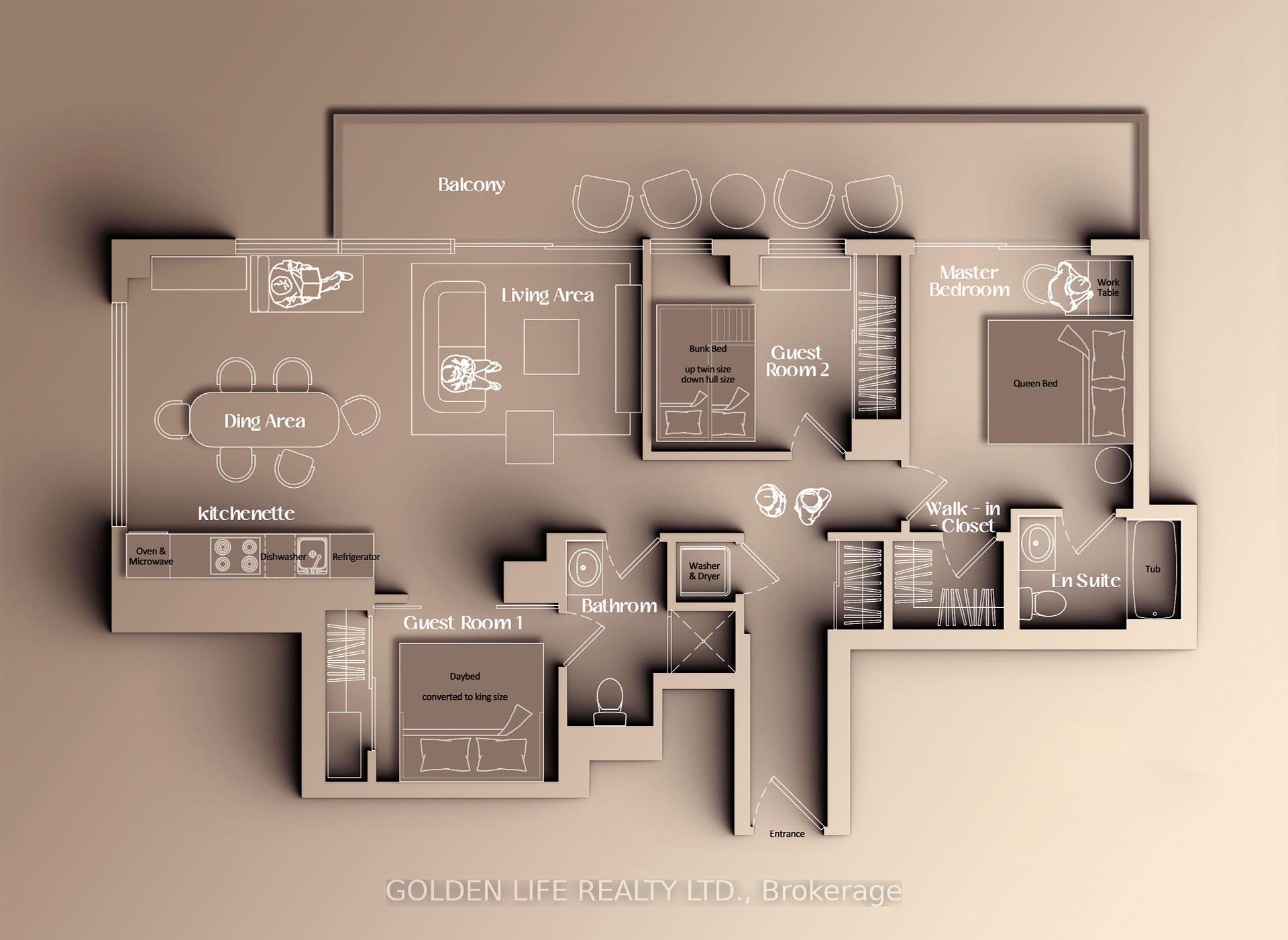
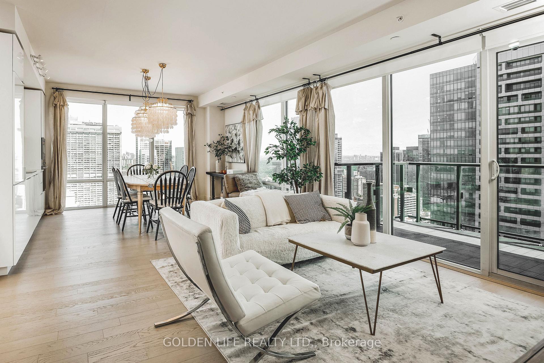
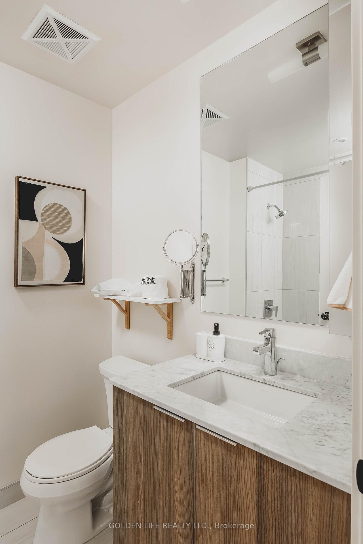
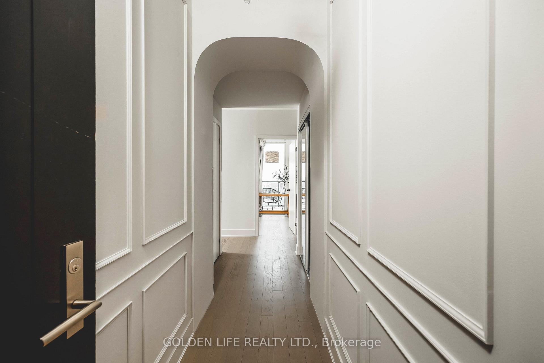
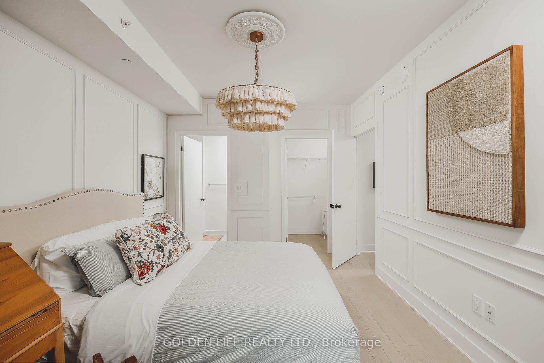




















| Discover unparalleled luxury and convenience at the Britt Condos in downtown Toronto. This newly upgraded unit is around 1300 sqft of total living space, featuring 1059 sqft of elegantly designed interiors and a sprawling 200+ sqft balcony with panoramic city views. The open-concept living room flows seamlessly into a modern kitchen with built-in appliances. Located just steps from Yorkville, Wellesley Subway Station, the University of Toronto, Queen's Park, hospitals, grocery stores, and top-tier dining, this condo places the best of the city at your doorstep. Amenities include an outdoor pool, rooftop deck, Jacuzzi, spa, sauna, gym, party room, media room, yoga studio, visitor parking, and 24-hour concierge service. As an exceptional investment opportunity, the current owner wishes to rent back the property at $6,000 per month, far above market rate, ensuring a substantial return on your investment. This arrangement offers a stable, high-yield rental income with the owner committed to maintaining the property in pristine condition. |
| Price | $1,380,000 |
| Taxes: | $6980.52 |
| Occupancy: | Owner |
| Address: | 955 Bay Stre , Toronto, M5S 0C6, Toronto |
| Postal Code: | M5S 0C6 |
| Province/State: | Toronto |
| Directions/Cross Streets: | Bay/Wellesley |
| Level/Floor | Room | Length(ft) | Width(ft) | Descriptions | |
| Room 1 | Flat | Dining Ro | 24.11 | 14.4 | Combined w/Living, W/O To Balcony |
| Room 2 | Flat | Living Ro | 24.11 | 14.4 | Combined w/Dining |
| Room 3 | Flat | Kitchen | 8.99 | 14.4 | B/I Appliances, Closet, Quartz Counter |
| Room 4 | Flat | Primary B | 12 | 10 | Walk-In Closet(s), 4 Pc Ensuite |
| Room 5 | Flat | Bedroom 2 | 8.99 | 10.3 | Walk-In Closet(s), Large Window, W/O To Balcony |
| Room 6 | Flat | Bedroom 3 | 9.28 | 9.18 | Large Closet, Laminate |
| Washroom Type | No. of Pieces | Level |
| Washroom Type 1 | 4 | Flat |
| Washroom Type 2 | 3 | Flat |
| Washroom Type 3 | 0 | |
| Washroom Type 4 | 0 | |
| Washroom Type 5 | 0 |
| Total Area: | 0.00 |
| Approximatly Age: | 0-5 |
| Washrooms: | 2 |
| Heat Type: | Forced Air |
| Central Air Conditioning: | Central Air |
| Elevator Lift: | False |
$
%
Years
This calculator is for demonstration purposes only. Always consult a professional
financial advisor before making personal financial decisions.
| Although the information displayed is believed to be accurate, no warranties or representations are made of any kind. |
| GOLDEN LIFE REALTY LTD. |
- Listing -1 of 0
|
|

Po Paul Chen
Broker
Dir:
647-283-2020
Bus:
905-475-4750
Fax:
905-475-4770
| Book Showing | Email a Friend |
Jump To:
At a Glance:
| Type: | Com - Condo Apartment |
| Area: | Toronto |
| Municipality: | Toronto C01 |
| Neighbourhood: | Bay Street Corridor |
| Style: | Apartment |
| Lot Size: | x 0.00() |
| Approximate Age: | 0-5 |
| Tax: | $6,980.52 |
| Maintenance Fee: | $896.51 |
| Beds: | 3 |
| Baths: | 2 |
| Garage: | 0 |
| Fireplace: | N |
| Air Conditioning: | |
| Pool: |
Locatin Map:
Payment Calculator:

Listing added to your favorite list
Looking for resale homes?

By agreeing to Terms of Use, you will have ability to search up to 311610 listings and access to richer information than found on REALTOR.ca through my website.


