$1,999,900
Available - For Sale
Listing ID: S12142824
112 Lakeshore Road West , Oro-Medonte, L0L 2E0, Simcoe
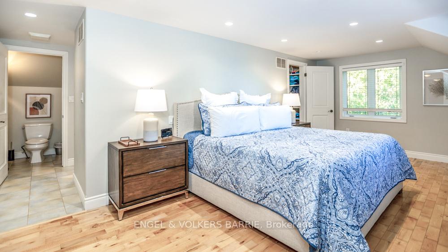
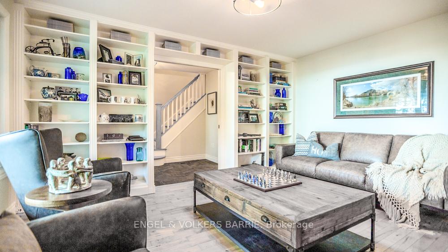
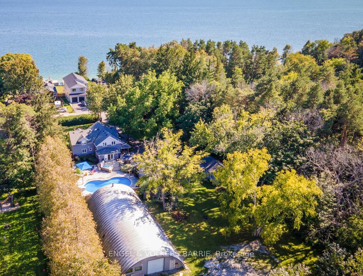
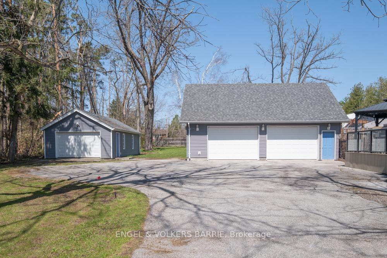
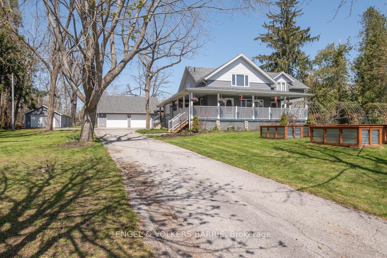
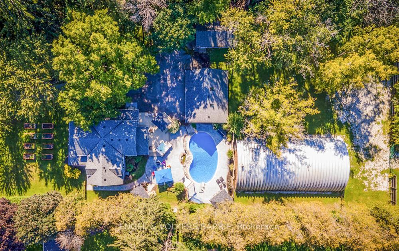
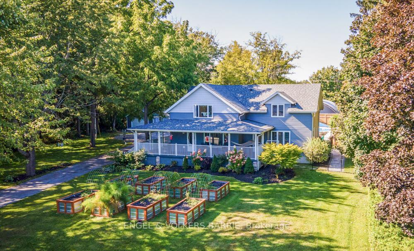
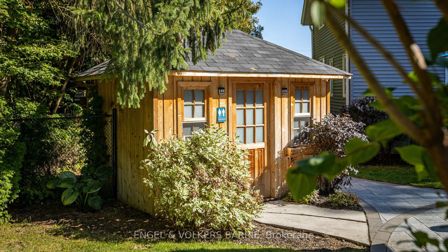
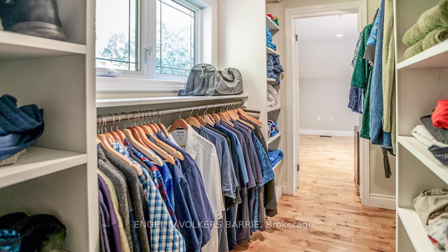
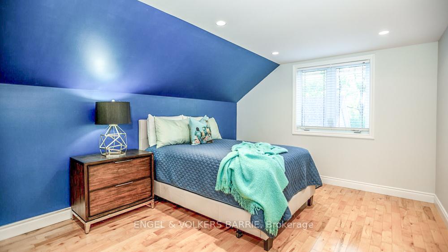
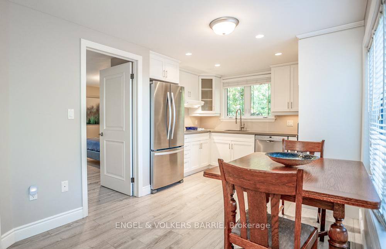
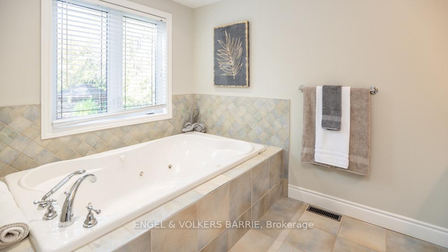
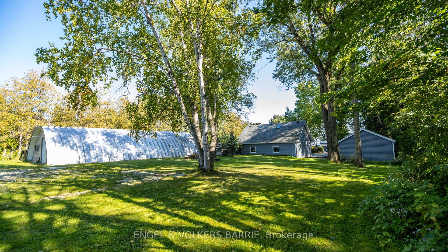
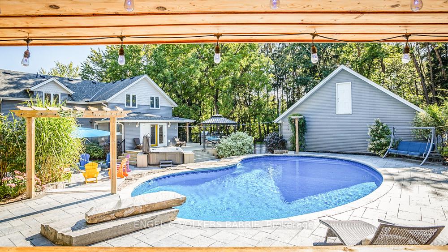
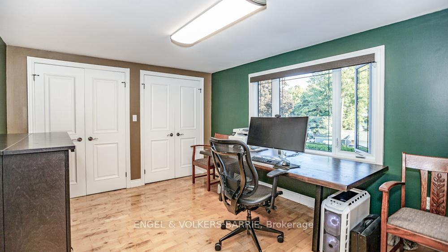
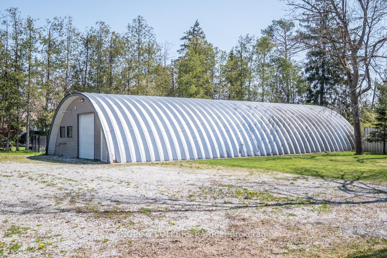
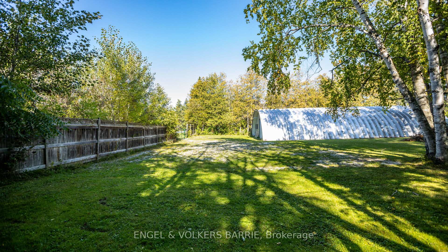
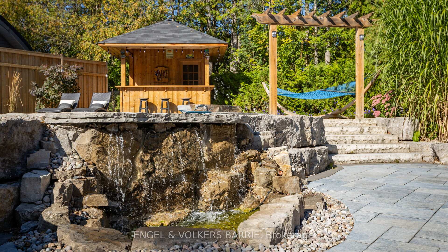
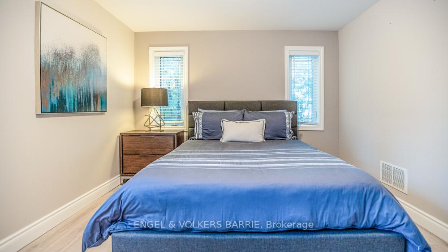
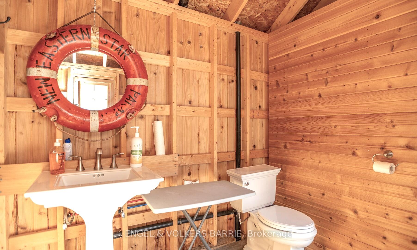
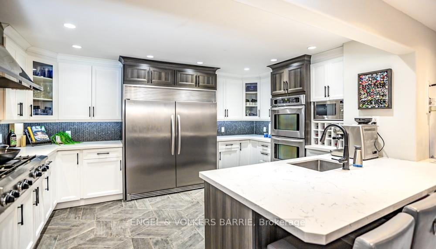
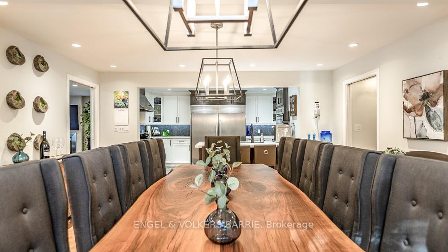
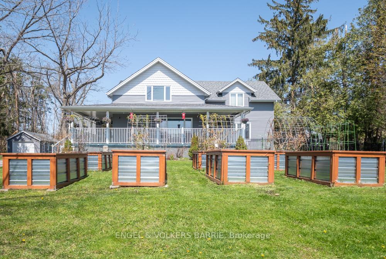
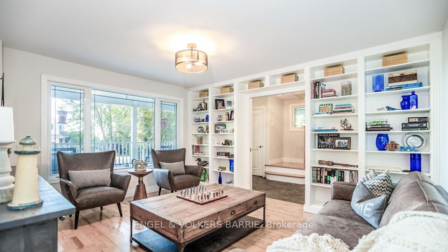
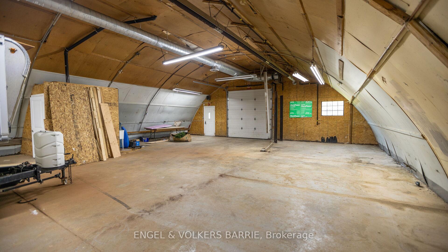
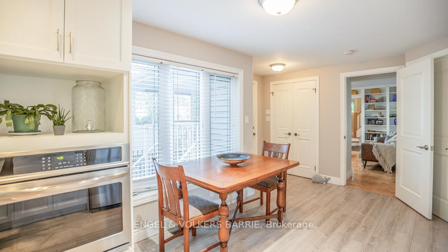
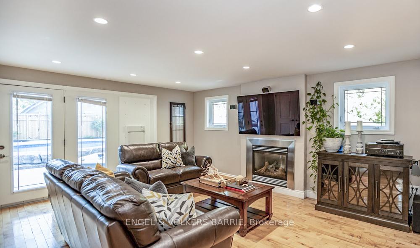
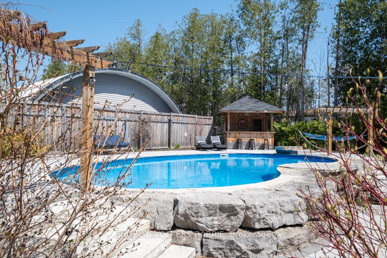

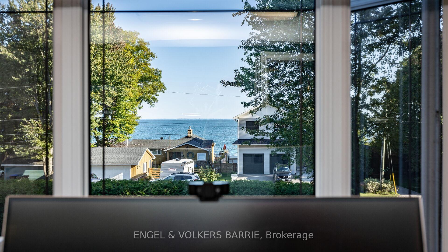
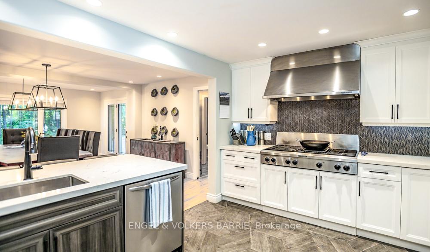
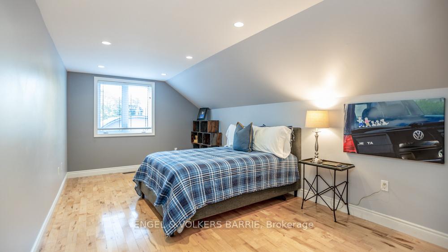
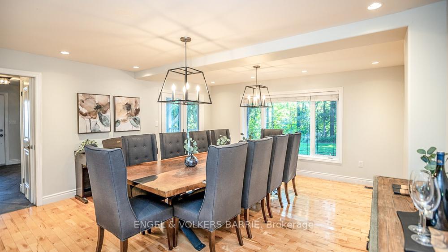
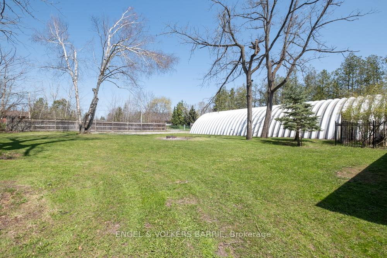


































| Some properties come along that defy expectations, where every detail reveals a layer of uniqueness rarely seen. 112 Lakeshore Road West is one of those places. This character-rich century home sits on a generous parcel with dual road access from both Lakeshore Road West and Shelswell Boulevard and borders the quiet charm of Shelswell Park. At the heart of the property is a beautifully updated home filled with warmth, natural light, and timeless design. A fully self-contained in-law or guest suite offers privacy and flexibility for multi-generational living. Step outside, and a world of possibility unfolds. The saltwater pool with a change house, hot tub, and tiki bar creates a private oasis for summer days and evening gatherings under the stars.For those with hobbies, a growing business, or a passion for vehicles, the detached garages and massive Quonset hut/shop with Shelswell Blvd. access open endless doors. Raised garden beds invite your green thumb to flourish, and the quiet rhythm of the neighbourhood reminds you that nature and community live in harmony here.Whether you're hosting, relaxing, working, or dreaming bigger this property adapts. It's an investment in lifestyle, land, and legacy.Steps to Lake Simcoe and only moments from daily conveniences, 112 Lakeshore Road West is where rarity meets opportunity. Homes like this don't come along often and this one combines so many features and benefits to be enjoyed. |
| Price | $1,999,900 |
| Taxes: | $6310.05 |
| Assessment Year: | 2024 |
| Occupancy: | Owner |
| Address: | 112 Lakeshore Road West , Oro-Medonte, L0L 2E0, Simcoe |
| Acreage: | .50-1.99 |
| Directions/Cross Streets: | Elvyn Cres/Lakeshore Rd W |
| Rooms: | 15 |
| Rooms +: | 5 |
| Bedrooms: | 5 |
| Bedrooms +: | 1 |
| Family Room: | T |
| Basement: | Full, Partially Fi |
| Level/Floor | Room | Length(ft) | Width(ft) | Descriptions | |
| Room 1 | Basement | Bedroom 5 | 16.92 | 15.68 | |
| Room 2 | Basement | Recreatio | 14.56 | 14.5 | |
| Room 3 | Basement | Other | 6.66 | 10.92 | |
| Room 4 | Basement | Family Ro | 21.48 | 9.84 | |
| Room 5 | Basement | Bathroom | 3 Pc Bath | ||
| Room 6 | Main | Family Ro | 14.92 | 17.74 | |
| Room 7 | Main | Dining Ro | 19.09 | 15.58 | |
| Room 8 | Main | Kitchen | 11.41 | 15.58 | |
| Room 9 | Main | Living Ro | 15.15 | 14.5 | |
| Room 10 | Main | Foyer | 5.84 | 14.5 | |
| Room 11 | Main | Bathroom | 2 Pc Bath | ||
| Room 12 | Main | Kitchen | 18.34 | 10.92 | Combined w/Dining |
| Room 13 | Main | Bedroom | 12.92 | 13.42 | |
| Room 14 | Main | Bathroom | 3 Pc Bath | ||
| Room 15 | Second | Bedroom 2 | 10.5 | 20.07 |
| Washroom Type | No. of Pieces | Level |
| Washroom Type 1 | 2 | Main |
| Washroom Type 2 | 3 | Main |
| Washroom Type 3 | 3 | Basement |
| Washroom Type 4 | 5 | Second |
| Washroom Type 5 | 3 | Second |
| Total Area: | 0.00 |
| Property Type: | Detached |
| Style: | 2-Storey |
| Exterior: | Vinyl Siding |
| Garage Type: | Detached |
| (Parking/)Drive: | Private Do |
| Drive Parking Spaces: | 10 |
| Park #1 | |
| Parking Type: | Private Do |
| Park #2 | |
| Parking Type: | Private Do |
| Pool: | Inground |
| Other Structures: | Workshop |
| Approximatly Square Footage: | 3000-3500 |
| Property Features: | Beach, Lake Access |
| CAC Included: | N |
| Water Included: | N |
| Cabel TV Included: | N |
| Common Elements Included: | N |
| Heat Included: | N |
| Parking Included: | N |
| Condo Tax Included: | N |
| Building Insurance Included: | N |
| Fireplace/Stove: | Y |
| Heat Type: | Forced Air |
| Central Air Conditioning: | Central Air |
| Central Vac: | N |
| Laundry Level: | Syste |
| Ensuite Laundry: | F |
| Sewers: | Septic |
$
%
Years
This calculator is for demonstration purposes only. Always consult a professional
financial advisor before making personal financial decisions.
| Although the information displayed is believed to be accurate, no warranties or representations are made of any kind. |
| ENGEL & VOLKERS BARRIE |
- Listing -1 of 0
|
|

Po Paul Chen
Broker
Dir:
647-283-2020
Bus:
905-475-4750
Fax:
905-475-4770
| Virtual Tour | Book Showing | Email a Friend |
Jump To:
At a Glance:
| Type: | Freehold - Detached |
| Area: | Simcoe |
| Municipality: | Oro-Medonte |
| Neighbourhood: | Rural Oro-Medonte |
| Style: | 2-Storey |
| Lot Size: | x 310.00(Feet) |
| Approximate Age: | |
| Tax: | $6,310.05 |
| Maintenance Fee: | $0 |
| Beds: | 5+1 |
| Baths: | 5 |
| Garage: | 0 |
| Fireplace: | Y |
| Air Conditioning: | |
| Pool: | Inground |
Locatin Map:
Payment Calculator:

Listing added to your favorite list
Looking for resale homes?

By agreeing to Terms of Use, you will have ability to search up to 311610 listings and access to richer information than found on REALTOR.ca through my website.


