$1,349,900
Available - For Sale
Listing ID: E12143943
111 Muscat Cres , Ajax, L1Z 0B7, Durham
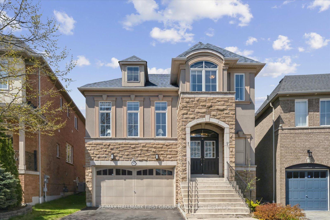
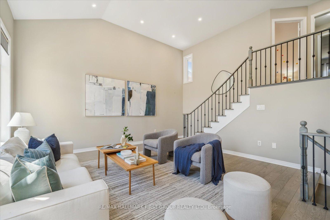
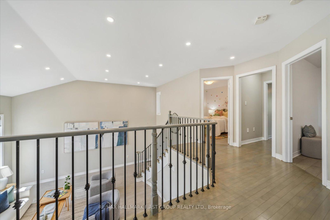
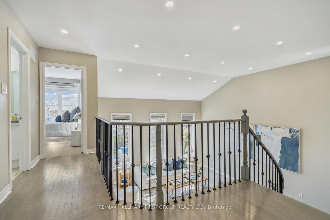
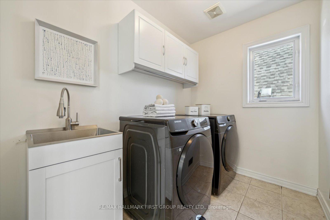
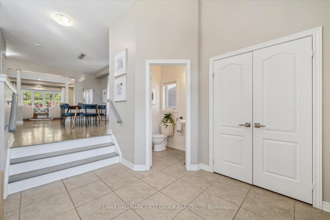
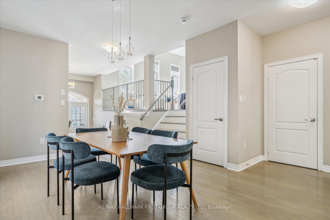
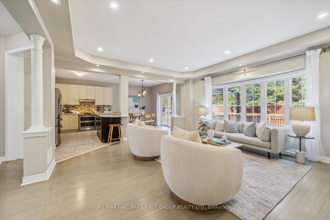
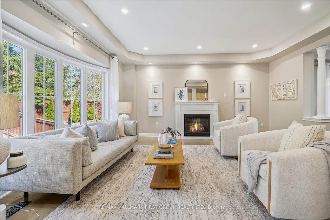
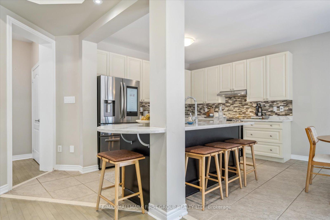
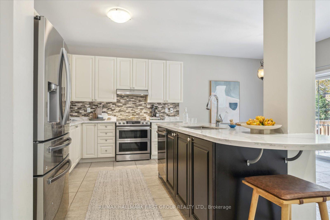
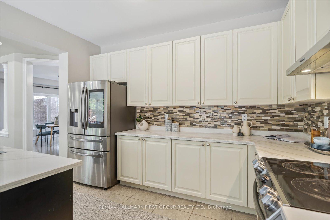

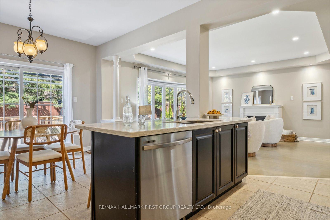
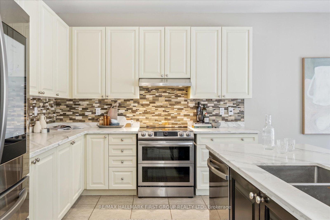
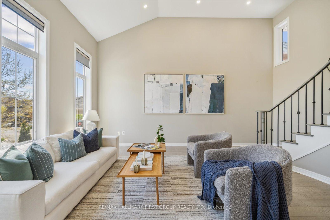
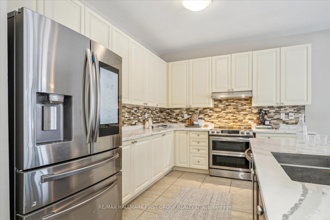
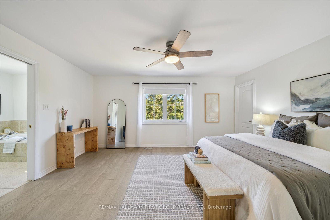
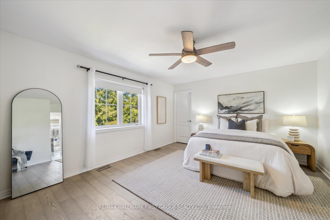
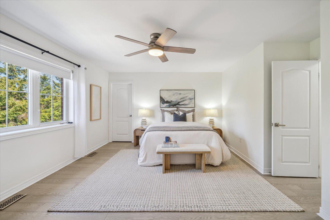
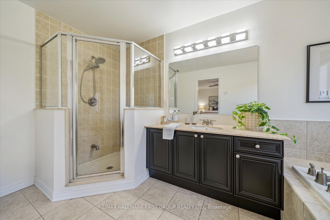
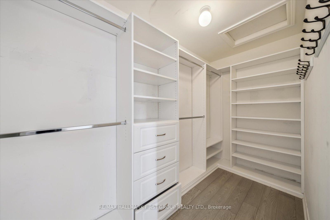
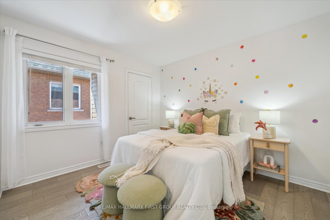
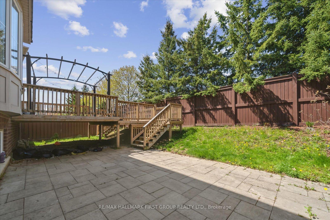
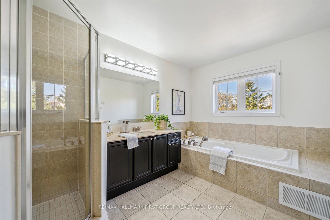
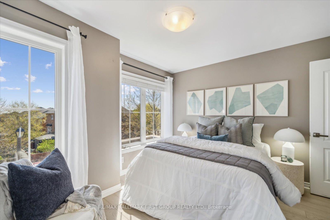
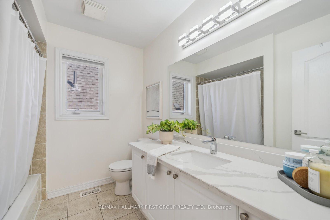
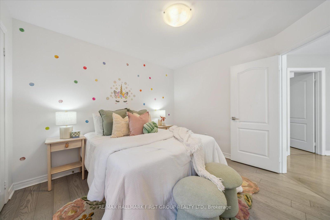
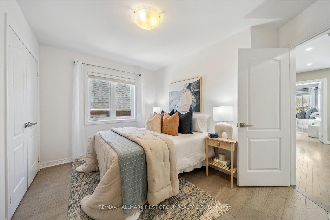
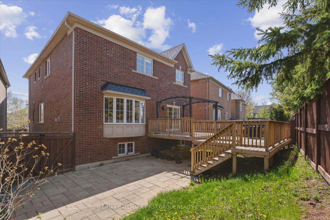
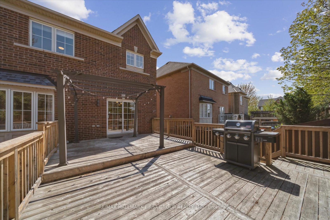
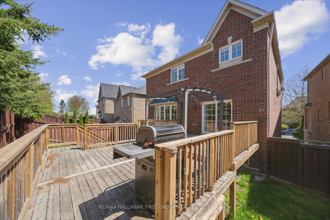
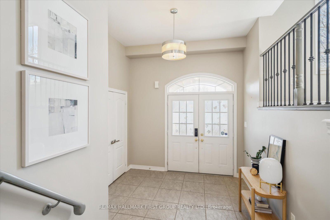
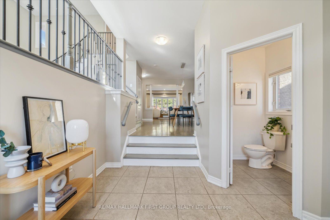
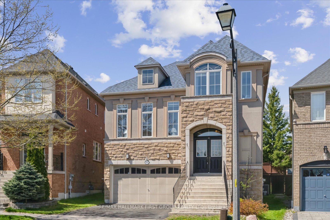
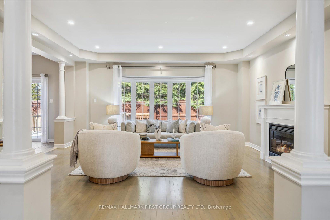

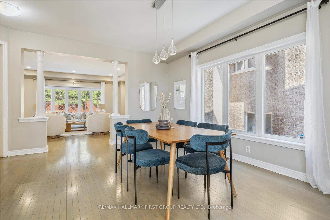
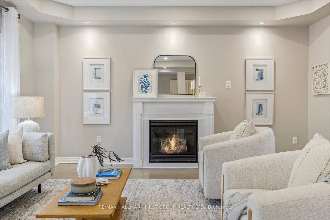
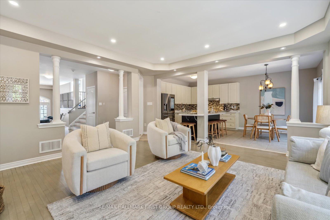
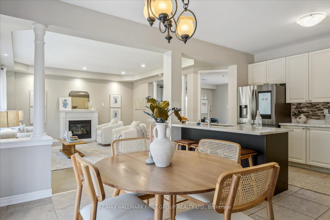
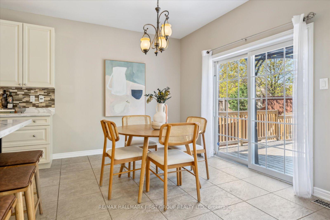
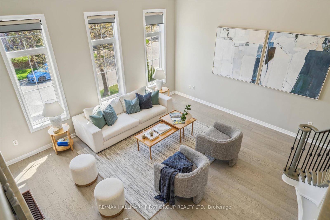

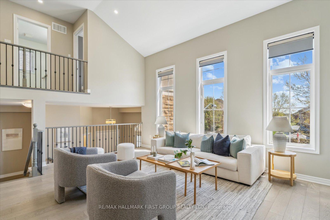













































| Stylish, spacious and exceptionally located. Set on a premium lot with no neighbours behind, this 4-bedroom, 3-bath executive home in North Ajax's sought-after Tribute community combines on-trend finishes with timeless function perfect for modern family living.Step inside to a grand front entry and a sunlit, open-concept layout thats as inviting as it is impressive. The living room features tray ceilings, pot lights, and a cozy gas fireplace, while the spacious dining area is ideal for hosting. Hardwood flooring in a light, elevated tone adds warmth and style throughout the main level.The eat-in kitchen offers granite countertops, ample workspace, and a walkout to a large, raised deck overlooking mature trees, an ideal extension of your living space.Upstairs, the open-to-above family room showcases soaring 16-ft ceilings that add drama and dimension, and the generous primary suite includes a walk-in closet and a 4-piece ensuite with a separate soaker tub.The basement is unfinished and ready for your vision whether thats added living space, a home office, in-law suite, or playroom. Additional updates include a new roof, furnace, and front gutters. Located close to top-rated schools, parks, and everyday essentials, this home is an exceptional opportunity in one of North Ajax's most desirable neighbourhoods. |
| Price | $1,349,900 |
| Taxes: | $7199.52 |
| Occupancy: | Owner |
| Address: | 111 Muscat Cres , Ajax, L1Z 0B7, Durham |
| Directions/Cross Streets: | Gillett/Taunton |
| Rooms: | 9 |
| Bedrooms: | 4 |
| Bedrooms +: | 0 |
| Family Room: | T |
| Basement: | Full |
| Level/Floor | Room | Length(ft) | Width(ft) | Descriptions | |
| Room 1 | Ground | Living Ro | 16.07 | 17.12 | Hardwood Floor, Fireplace, Bow Window |
| Room 2 | Ground | Dining Ro | 15.65 | 17.06 | Hardwood Floor, Open Concept, Large Window |
| Room 3 | Ground | Kitchen | 12.4 | 9.48 | Ceramic Floor, Stainless Steel Appl, Breakfast Bar |
| Room 4 | Ground | Breakfast | 9.25 | 11.97 | Ceramic Floor, W/O To Deck, Open Concept |
| Room 5 | In Between | Family Ro | 183.29 | 17.09 | Large Window, Open Concept, Overlooks Frontyard |
| Room 6 | Second | Primary B | 16.14 | 12.89 | Hardwood Floor, 4 Pc Ensuite, Walk-In Closet(s) |
| Room 7 | Second | Bedroom 2 | 11.09 | 10.3 | Hardwood Floor, Window, Large Closet |
| Room 8 | Second | Bedroom 3 | 11.97 | 11.61 | Hardwood Floor, Window, Closet |
| Room 9 | Second | Bedroom 4 | 9.51 | 8.99 | Hardwood Floor, Window, Large Closet |
| Washroom Type | No. of Pieces | Level |
| Washroom Type 1 | 2 | Main |
| Washroom Type 2 | 5 | Second |
| Washroom Type 3 | 4 | Second |
| Washroom Type 4 | 0 | |
| Washroom Type 5 | 0 |
| Total Area: | 0.00 |
| Property Type: | Detached |
| Style: | 2-Storey |
| Exterior: | Brick |
| Garage Type: | Attached |
| (Parking/)Drive: | Private |
| Drive Parking Spaces: | 2 |
| Park #1 | |
| Parking Type: | Private |
| Park #2 | |
| Parking Type: | Private |
| Pool: | None |
| Approximatly Square Footage: | 2500-3000 |
| CAC Included: | N |
| Water Included: | N |
| Cabel TV Included: | N |
| Common Elements Included: | N |
| Heat Included: | N |
| Parking Included: | N |
| Condo Tax Included: | N |
| Building Insurance Included: | N |
| Fireplace/Stove: | Y |
| Heat Type: | Forced Air |
| Central Air Conditioning: | Central Air |
| Central Vac: | N |
| Laundry Level: | Syste |
| Ensuite Laundry: | F |
| Sewers: | Sewer |
$
%
Years
This calculator is for demonstration purposes only. Always consult a professional
financial advisor before making personal financial decisions.
| Although the information displayed is believed to be accurate, no warranties or representations are made of any kind. |
| RE/MAX HALLMARK FIRST GROUP REALTY LTD. |
- Listing -1 of 0
|
|

Po Paul Chen
Broker
Dir:
647-283-2020
Bus:
905-475-4750
Fax:
905-475-4770
| Virtual Tour | Book Showing | Email a Friend |
Jump To:
At a Glance:
| Type: | Freehold - Detached |
| Area: | Durham |
| Municipality: | Ajax |
| Neighbourhood: | Northeast Ajax |
| Style: | 2-Storey |
| Lot Size: | x 90.42(Feet) |
| Approximate Age: | |
| Tax: | $7,199.52 |
| Maintenance Fee: | $0 |
| Beds: | 4 |
| Baths: | 3 |
| Garage: | 0 |
| Fireplace: | Y |
| Air Conditioning: | |
| Pool: | None |
Locatin Map:
Payment Calculator:

Listing added to your favorite list
Looking for resale homes?

By agreeing to Terms of Use, you will have ability to search up to 311610 listings and access to richer information than found on REALTOR.ca through my website.


