$1,299,900
Available - For Sale
Listing ID: W12144177
5419 Cornwall Cres , Burlington, L7L 3K2, Halton
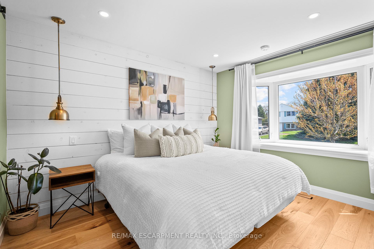
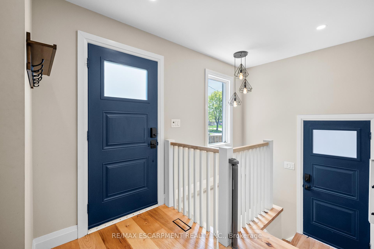

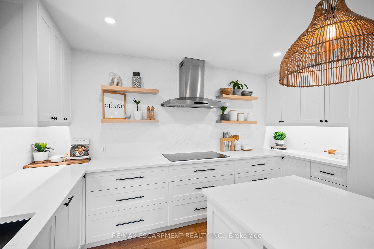
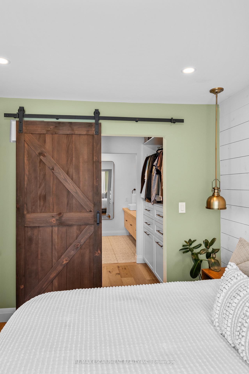
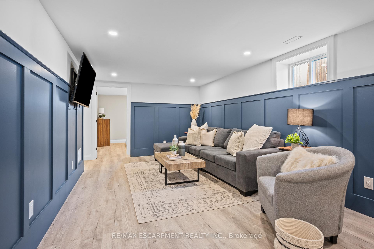
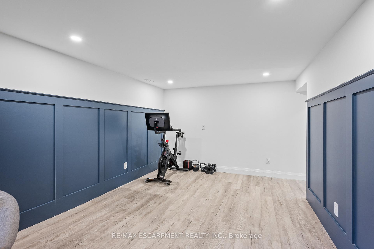
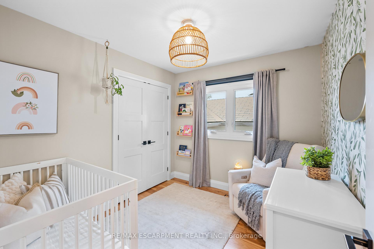
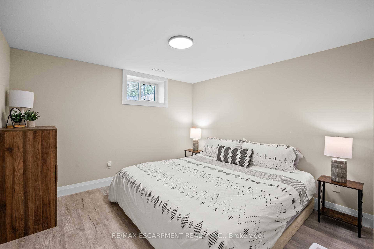
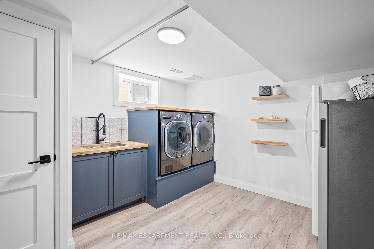
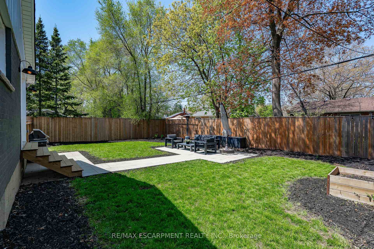
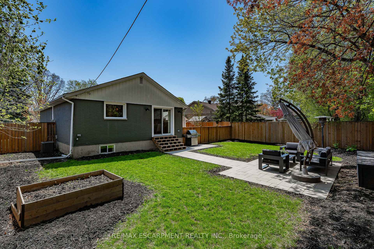

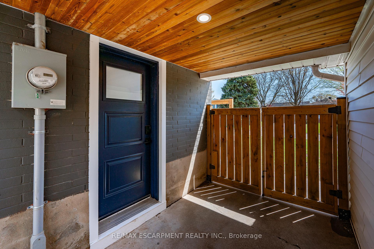
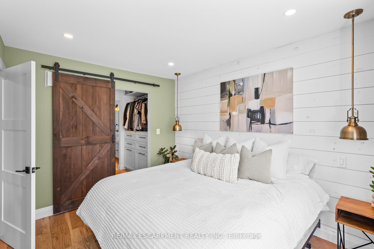
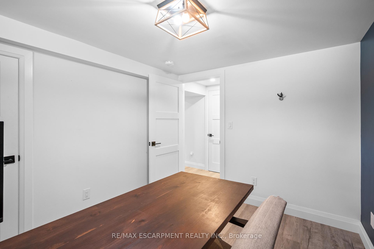
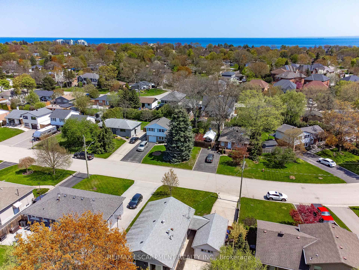
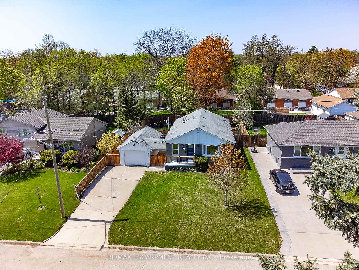
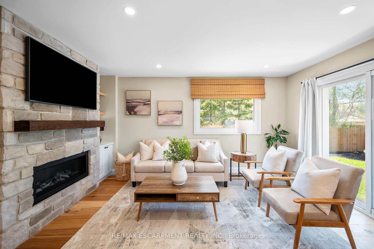
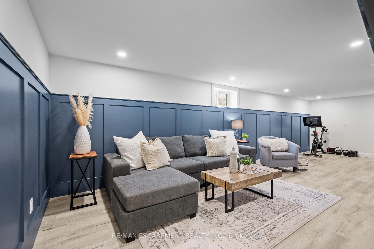
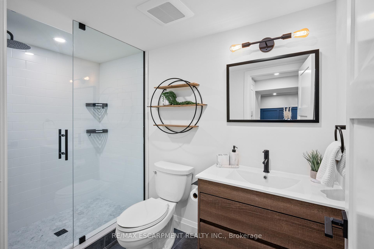
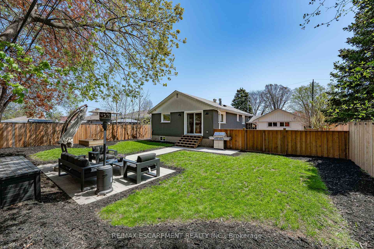
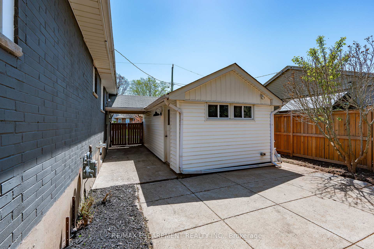
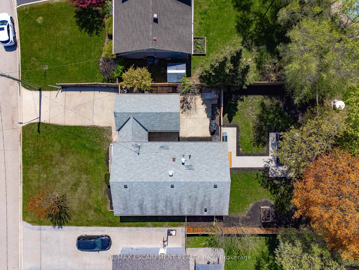
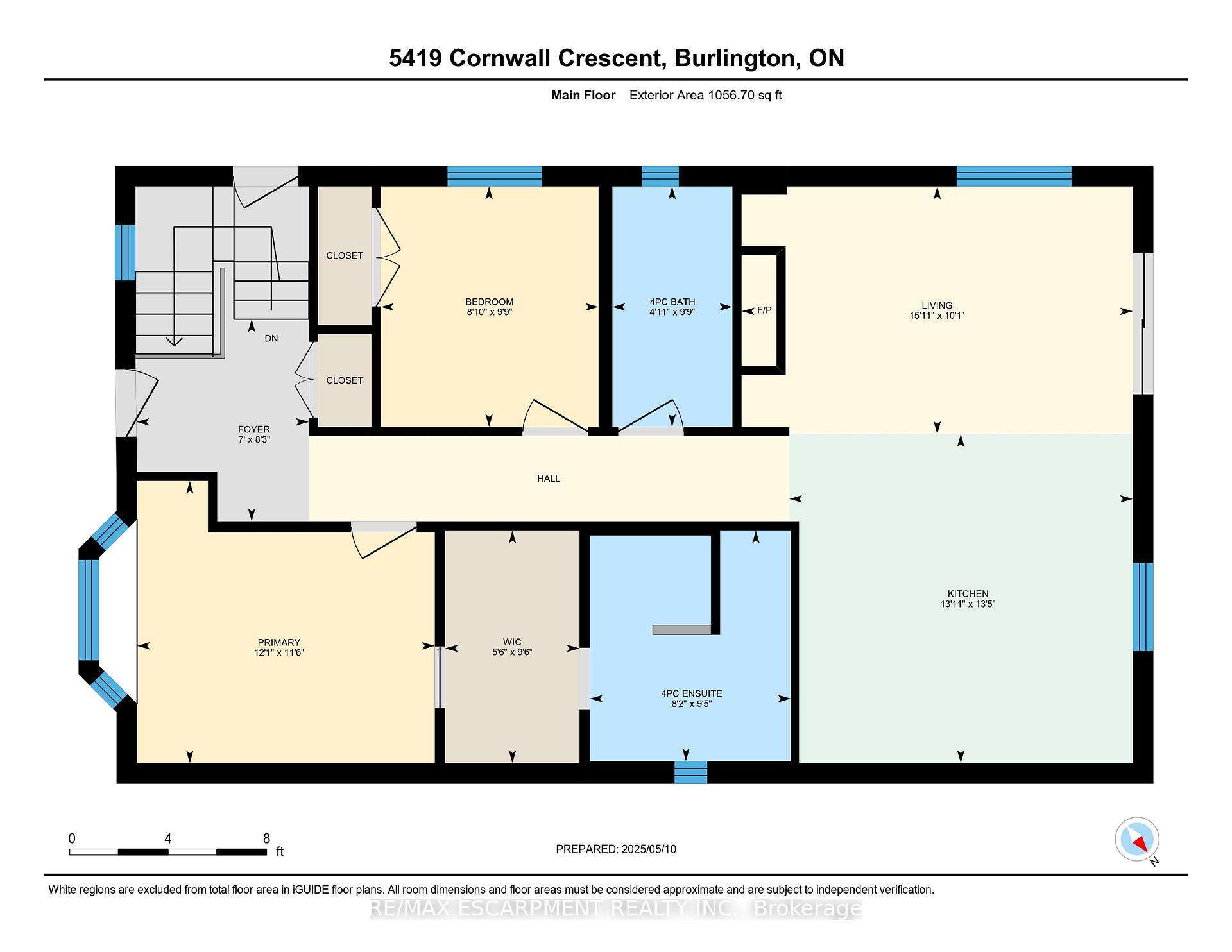
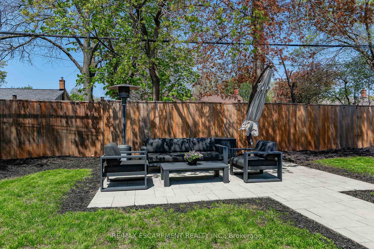
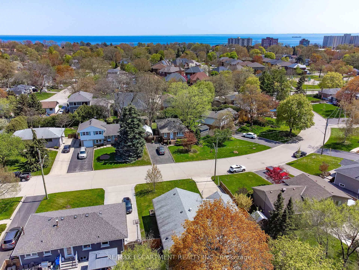
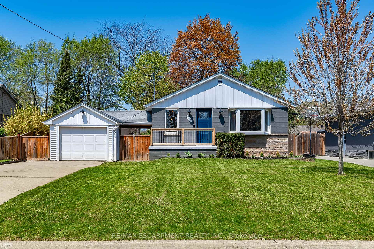
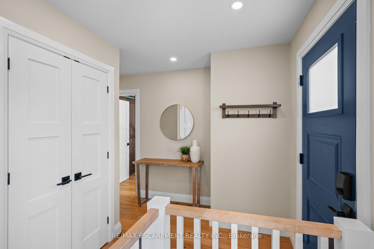
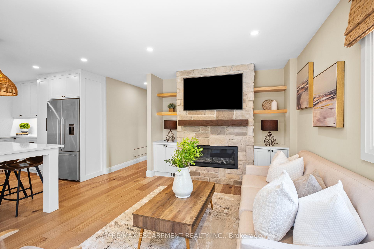
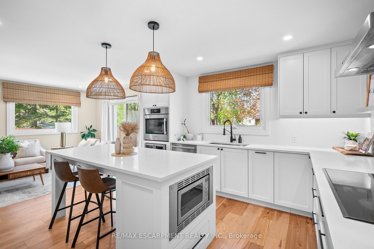
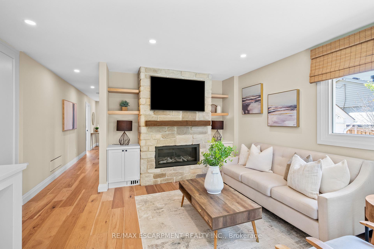
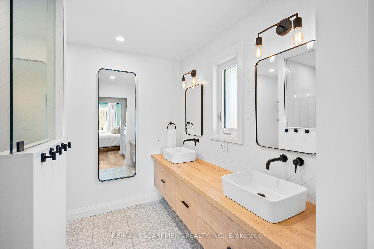
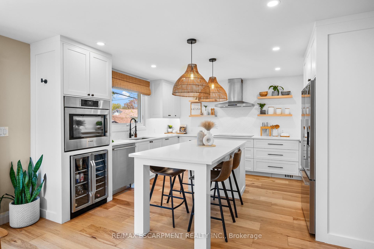
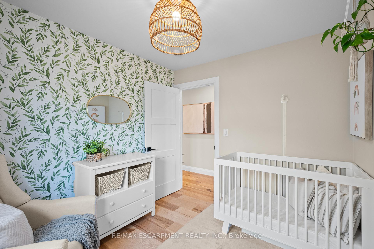
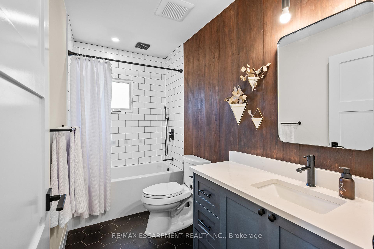
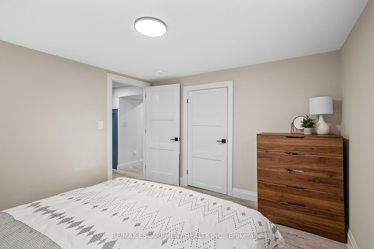
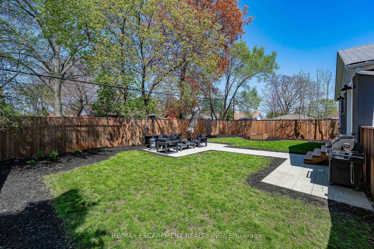
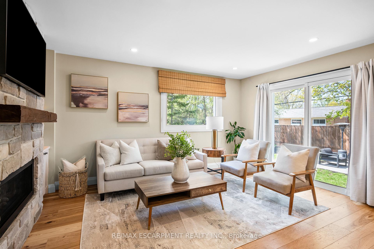
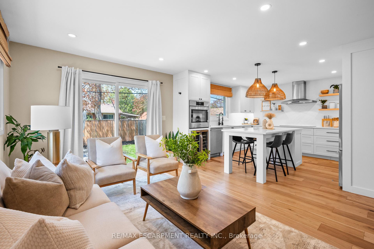
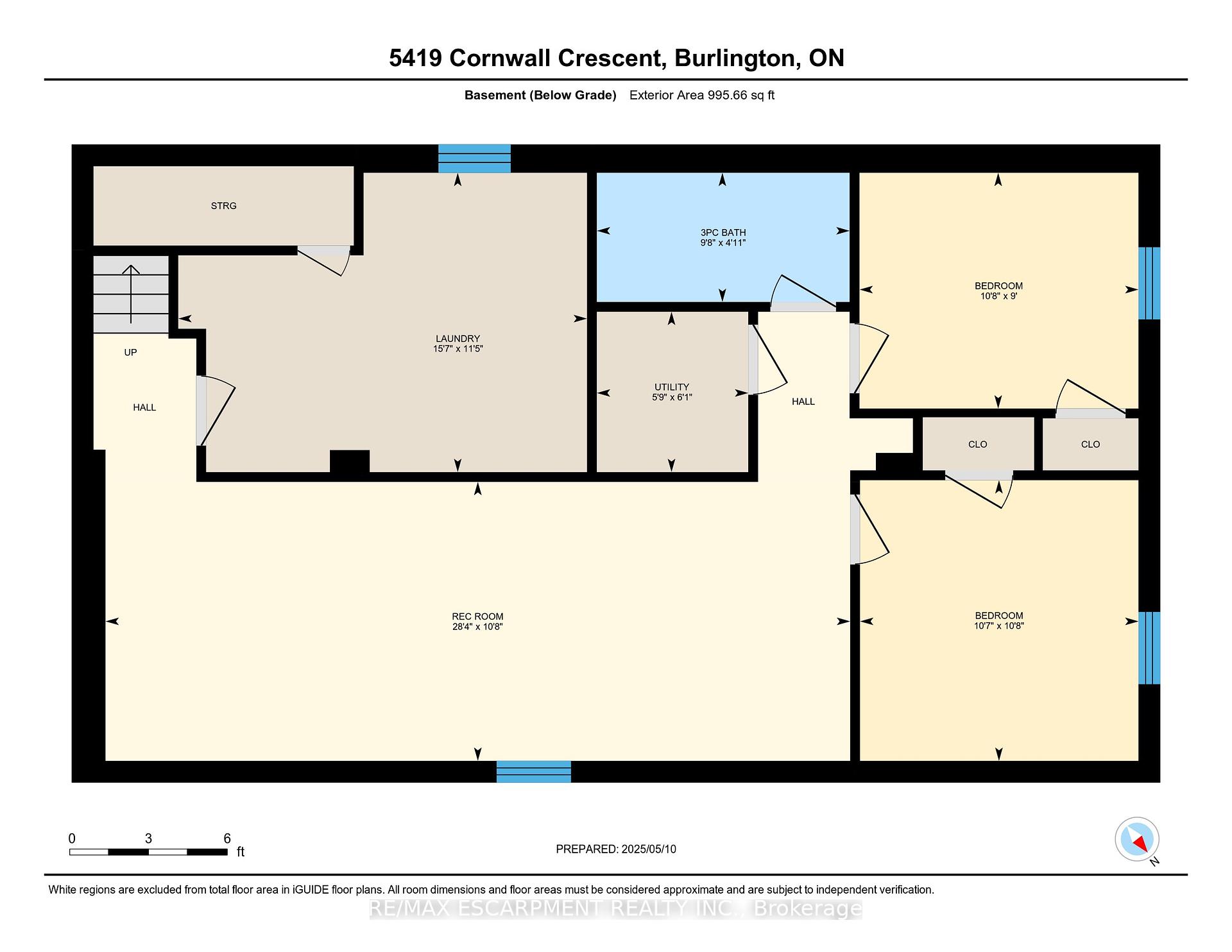









































| Nestled in the highly sought-after Elizabeth Gardens community in South East Burlington, this fully renovated bungalow in 2020 is the perfect blend of style and functionality. Offering 2+2 bedrooms, 3 full bathrooms, and stunning upgrades throughout, this home is a true gem. Step inside to discover hardwood floors across the main level that lead you into the entertainer's dream kitchen. Featuring a spacious island, ample storage including pots and pans drawers, quartz countertops, wine fridge, and stainless-steel appliances, the kitchen is a showstopper. The adjacent living room boasts a cozy gas fireplace with a stone feature wall and custom built-in units, providing warmth and sophistication. The primary bedroom is a private retreat with a walk-through custom closet and spa-like ensuite. The ensuite showcases his-and-her sinks and an oversized glass shower for ultimate relaxation. Walkout to the fully fenced, private backyard, complete with a beautiful stone patio perfect for outdoor entertaining! The fully finished basement impresses with 2 additional bedrooms, 1 full bathroom, and a large recreation room, ideal for teenagers, visiting guests, or a home office setup. With parking space for 3 cars in the driveway, a single-car garage, and bonus storage in the breezeway and behind the garage, this home is designed for maximum convenience. Every square inch has been meticulously utilized to offer an unparalleled living experience. Don't miss out on this stunning Elizabeth Gardens property! |
| Price | $1,299,900 |
| Taxes: | $5421.47 |
| Assessment Year: | 2024 |
| Occupancy: | Owner |
| Address: | 5419 Cornwall Cres , Burlington, L7L 3K2, Halton |
| Acreage: | < .50 |
| Directions/Cross Streets: | Hampton Heath / Spruce |
| Rooms: | 4 |
| Rooms +: | 4 |
| Bedrooms: | 2 |
| Bedrooms +: | 2 |
| Family Room: | F |
| Basement: | Full, Finished |
| Level/Floor | Room | Length(ft) | Width(ft) | Descriptions | |
| Room 1 | Main | Living Ro | 10.07 | 15.91 | Hardwood Floor, Gas Fireplace, B/I Shelves |
| Room 2 | Main | Kitchen | 13.38 | 13.94 | Centre Island, B/I Appliances, B/I Ctr-Top Stove |
| Room 3 | Main | Primary B | 11.48 | 12.1 | Hardwood Floor, 4 Pc Ensuite, Walk-In Closet(s) |
| Room 4 | Main | Bathroom | 9.38 | 8.17 | |
| Room 5 | Main | Bedroom | 9.77 | 8.86 | Hardwood Floor, Large Closet, Large Window |
| Room 6 | Main | Bathroom | 9.77 | 4.89 | |
| Room 7 | Basement | Recreatio | 10.63 | 28.34 | Hardwood Floor, Wainscoting, Large Window |
| Room 8 | Basement | Bedroom | 10.69 | 10.59 | Hardwood Floor, Large Closet, Large Window |
| Room 9 | Basement | Bedroom | 8.99 | 10.63 | Hardwood Floor, Large Closet, Large Window |
| Room 10 | Basement | Bathroom | 4.92 | 9.61 | 3 Pc Bath |
| Room 11 | Basement | Laundry | 11.38 | 15.55 | Large Window, Custom Counter, Closet |
| Room 12 | Basement | Utility R | 6.1 | 5.77 |
| Washroom Type | No. of Pieces | Level |
| Washroom Type 1 | 4 | Main |
| Washroom Type 2 | 3 | Basement |
| Washroom Type 3 | 0 | |
| Washroom Type 4 | 0 | |
| Washroom Type 5 | 0 |
| Total Area: | 0.00 |
| Approximatly Age: | 51-99 |
| Property Type: | Detached |
| Style: | Bungalow |
| Exterior: | Brick, Vinyl Siding |
| Garage Type: | Detached |
| (Parking/)Drive: | Private |
| Drive Parking Spaces: | 3 |
| Park #1 | |
| Parking Type: | Private |
| Park #2 | |
| Parking Type: | Private |
| Pool: | None |
| Approximatly Age: | 51-99 |
| Approximatly Square Footage: | 700-1100 |
| Property Features: | Fenced Yard, Hospital |
| CAC Included: | N |
| Water Included: | N |
| Cabel TV Included: | N |
| Common Elements Included: | N |
| Heat Included: | N |
| Parking Included: | N |
| Condo Tax Included: | N |
| Building Insurance Included: | N |
| Fireplace/Stove: | Y |
| Heat Type: | Forced Air |
| Central Air Conditioning: | Central Air |
| Central Vac: | N |
| Laundry Level: | Syste |
| Ensuite Laundry: | F |
| Sewers: | Sewer |
$
%
Years
This calculator is for demonstration purposes only. Always consult a professional
financial advisor before making personal financial decisions.
| Although the information displayed is believed to be accurate, no warranties or representations are made of any kind. |
| RE/MAX ESCARPMENT REALTY INC. |
- Listing -1 of 0
|
|

Po Paul Chen
Broker
Dir:
647-283-2020
Bus:
905-475-4750
Fax:
905-475-4770
| Virtual Tour | Book Showing | Email a Friend |
Jump To:
At a Glance:
| Type: | Freehold - Detached |
| Area: | Halton |
| Municipality: | Burlington |
| Neighbourhood: | Appleby |
| Style: | Bungalow |
| Lot Size: | x 105.00(Feet) |
| Approximate Age: | 51-99 |
| Tax: | $5,421.47 |
| Maintenance Fee: | $0 |
| Beds: | 2+2 |
| Baths: | 3 |
| Garage: | 0 |
| Fireplace: | Y |
| Air Conditioning: | |
| Pool: | None |
Locatin Map:
Payment Calculator:

Listing added to your favorite list
Looking for resale homes?

By agreeing to Terms of Use, you will have ability to search up to 311610 listings and access to richer information than found on REALTOR.ca through my website.


