$750,000
Available - For Sale
Listing ID: S12144301
323 Balsam Stre , Collingwood, L9Y 5B9, Simcoe
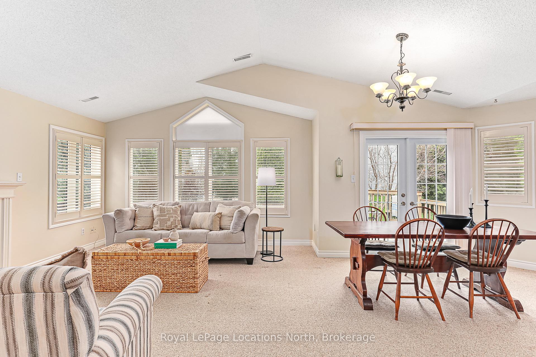
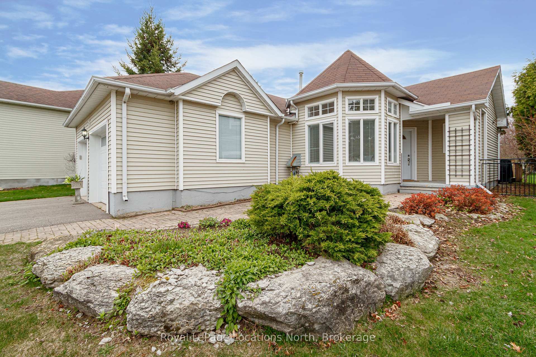
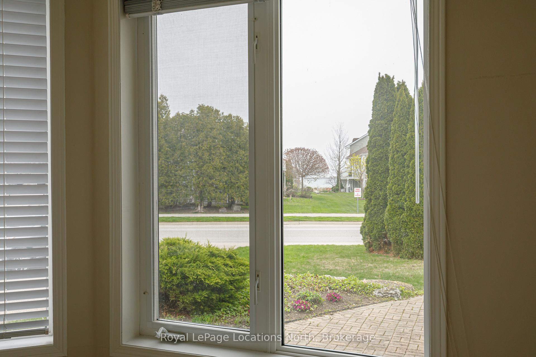
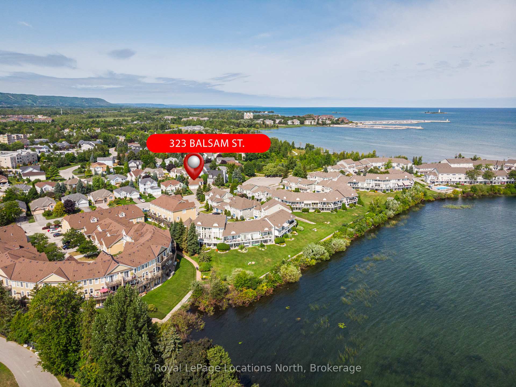

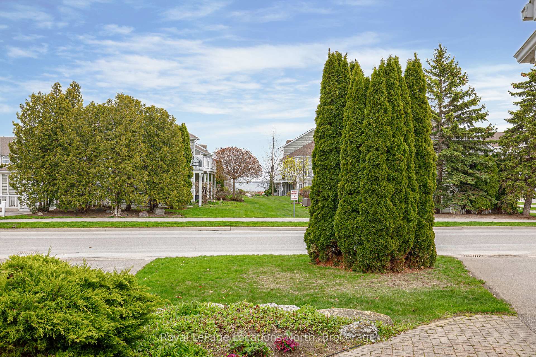
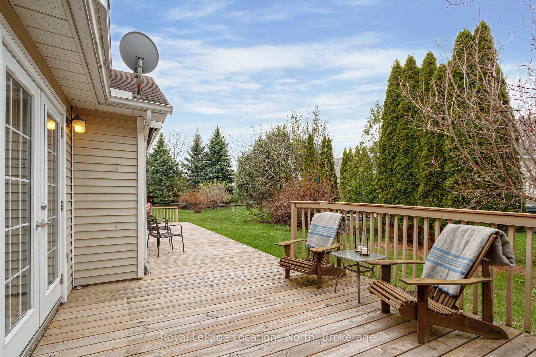
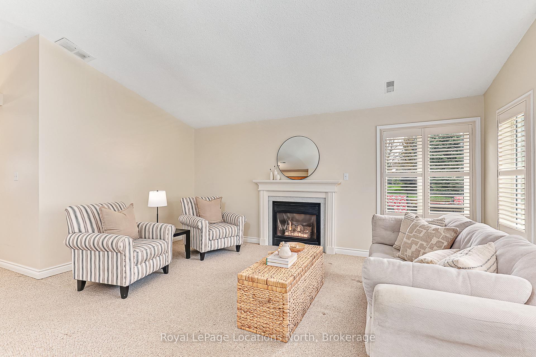
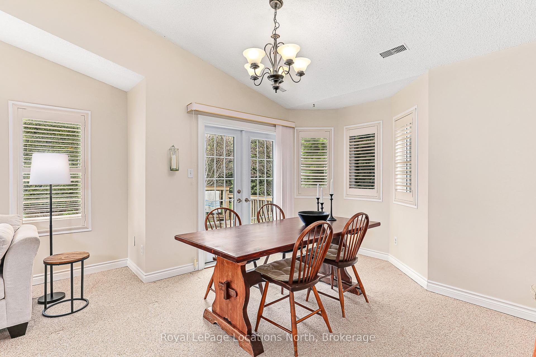
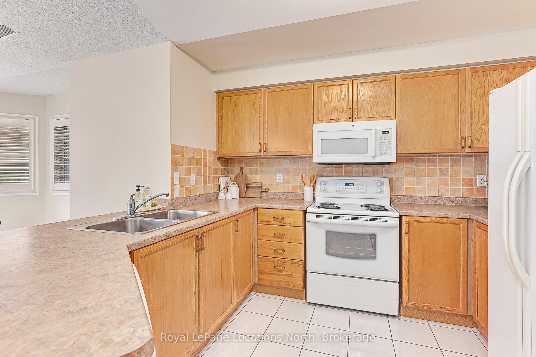
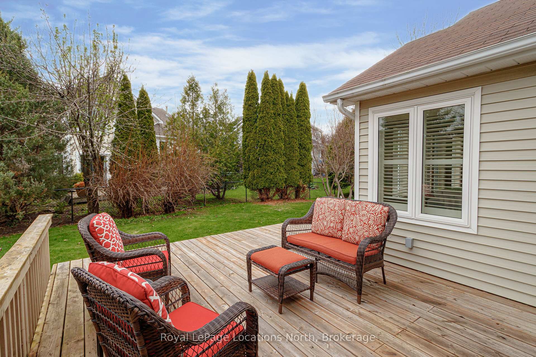
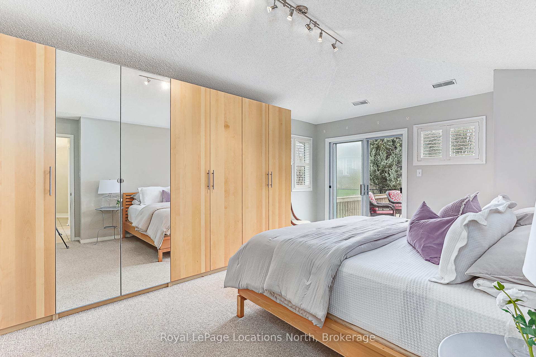
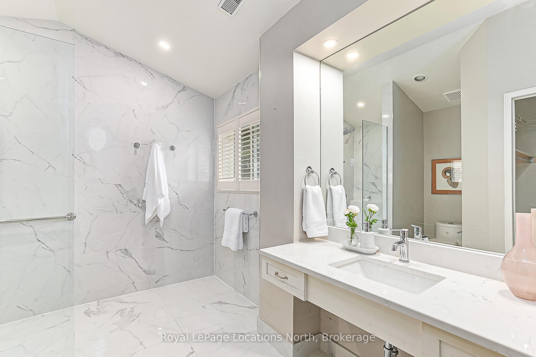
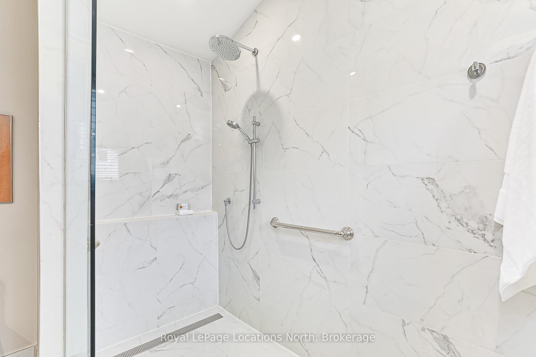
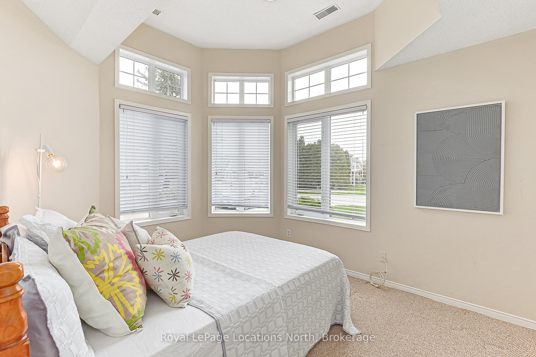
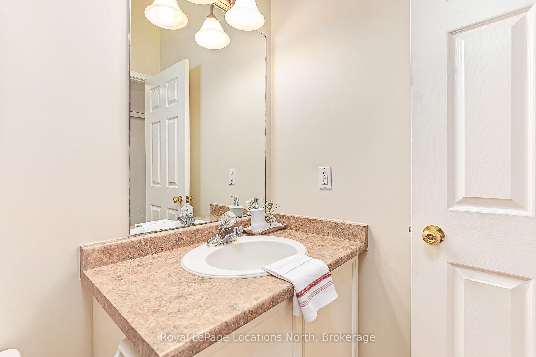
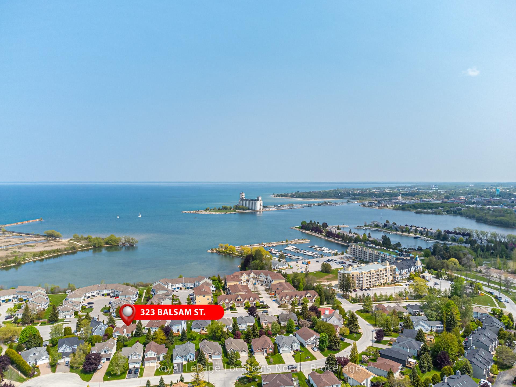
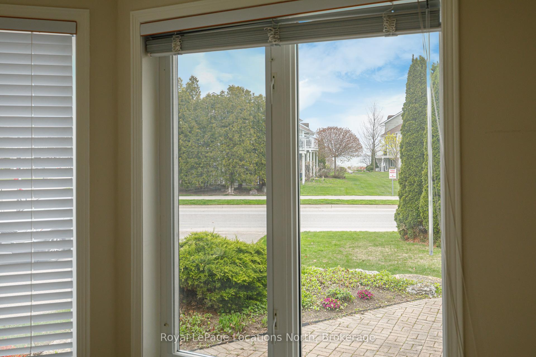
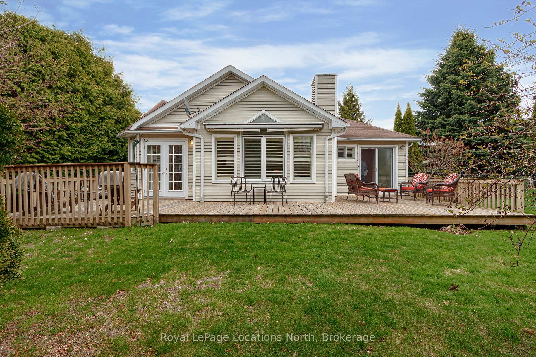
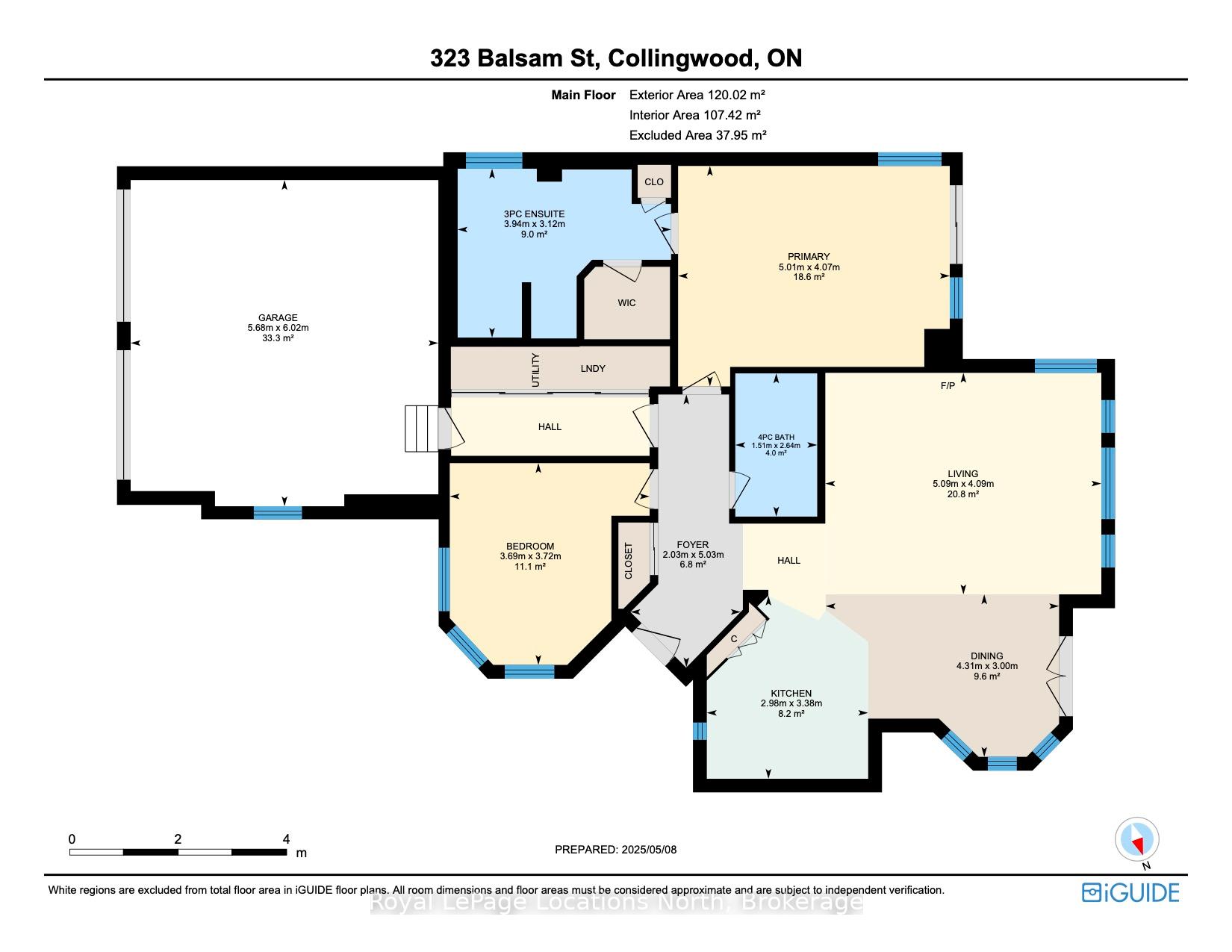




















| This beautifully maintained 2-bedroom, 2-bathroom open-concept bungalow sits on a quiet cul-de-sac with a view of Georgian Bay from the front of the home. Enjoy tranquil walks along the waterfront boardwalk, or explore the Hens and Chickens Island spit at the end of the cul-de-sac, offering stunning views of the bay, the Escarpment, and the town skyline. Inside, the home features a spacious living area, a cozy gas fireplace, and California shutters. The renovated primary ensuite boasts a large, open-concept shower, double sinks and walk-in closet. Both the dining area and primary bedroom offer walkouts to a generous rear deck complete with an awning and a private, fenced backyard, perfect for relaxing or entertaining.This home also includes an oversized 2-car garage and convenient access to boating, marina, fine dining, shopping, golfing, and the Georgian Trail system for biking, walking, or cross-country skiing in the winter. Balsam is just minutes to downtown Collingwood. A perfect blend of comfort, nature, and lifestyle, ready for you to enjoy year-round. |
| Price | $750,000 |
| Taxes: | $4459.62 |
| Occupancy: | Vacant |
| Address: | 323 Balsam Stre , Collingwood, L9Y 5B9, Simcoe |
| Acreage: | < .50 |
| Directions/Cross Streets: | Hwy 26 & Balsam |
| Rooms: | 7 |
| Bedrooms: | 2 |
| Bedrooms +: | 0 |
| Family Room: | F |
| Basement: | None |
| Level/Floor | Room | Length(ft) | Width(ft) | Descriptions | |
| Room 1 | Main | Primary B | 16.43 | 13.35 | Walk-Out, Sliding Doors |
| Room 2 | Main | Bathroom | 12.92 | 10.23 | 4 Pc Ensuite, Walk-In Closet(s), Double Sink |
| Room 3 | Main | Living Ro | 16.7 | 9.84 | Fireplace, California Shutters |
| Room 4 | Main | Dining Ro | 14.14 | 9.84 | Walk-Out, California Shutters |
| Room 5 | Main | Kitchen | 9.77 | 11.09 | |
| Room 6 | Main | Bedroom 2 | 12.1 | 12.2 | |
| Room 7 | Main | Bathroom | 4.95 | 8.33 | 4 Pc Bath |
| Washroom Type | No. of Pieces | Level |
| Washroom Type 1 | 3 | Main |
| Washroom Type 2 | 0 | |
| Washroom Type 3 | 0 | |
| Washroom Type 4 | 0 | |
| Washroom Type 5 | 0 |
| Total Area: | 0.00 |
| Property Type: | Detached |
| Style: | Bungalow |
| Exterior: | Vinyl Siding |
| Garage Type: | Attached |
| (Parking/)Drive: | Private Do |
| Drive Parking Spaces: | 2 |
| Park #1 | |
| Parking Type: | Private Do |
| Park #2 | |
| Parking Type: | Private Do |
| Pool: | None |
| Approximatly Square Footage: | 1100-1500 |
| Property Features: | Cul de Sac/D, Fenced Yard |
| CAC Included: | N |
| Water Included: | N |
| Cabel TV Included: | N |
| Common Elements Included: | N |
| Heat Included: | N |
| Parking Included: | N |
| Condo Tax Included: | N |
| Building Insurance Included: | N |
| Fireplace/Stove: | Y |
| Heat Type: | Forced Air |
| Central Air Conditioning: | Central Air |
| Central Vac: | N |
| Laundry Level: | Syste |
| Ensuite Laundry: | F |
| Sewers: | Sewer |
$
%
Years
This calculator is for demonstration purposes only. Always consult a professional
financial advisor before making personal financial decisions.
| Although the information displayed is believed to be accurate, no warranties or representations are made of any kind. |
| Royal LePage Locations North |
- Listing -1 of 0
|
|

Po Paul Chen
Broker
Dir:
647-283-2020
Bus:
905-475-4750
Fax:
905-475-4770
| Book Showing | Email a Friend |
Jump To:
At a Glance:
| Type: | Freehold - Detached |
| Area: | Simcoe |
| Municipality: | Collingwood |
| Neighbourhood: | Collingwood |
| Style: | Bungalow |
| Lot Size: | x 106.61(Feet) |
| Approximate Age: | |
| Tax: | $4,459.62 |
| Maintenance Fee: | $0 |
| Beds: | 2 |
| Baths: | 2 |
| Garage: | 0 |
| Fireplace: | Y |
| Air Conditioning: | |
| Pool: | None |
Locatin Map:
Payment Calculator:

Listing added to your favorite list
Looking for resale homes?

By agreeing to Terms of Use, you will have ability to search up to 311610 listings and access to richer information than found on REALTOR.ca through my website.


