$745,900
Available - For Sale
Listing ID: X12143587
541 WINSTON Road , Grimsby, L3M 4E8, Niagara
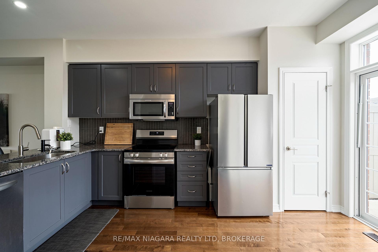
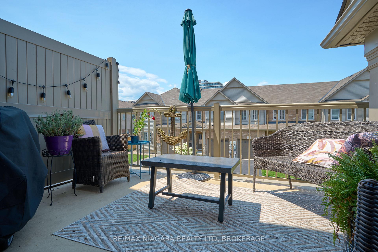
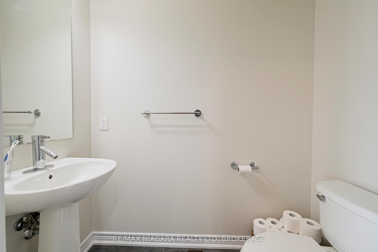
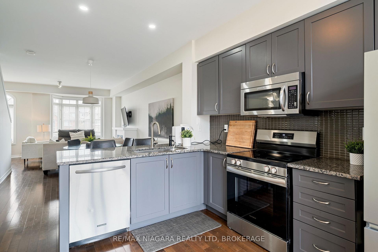
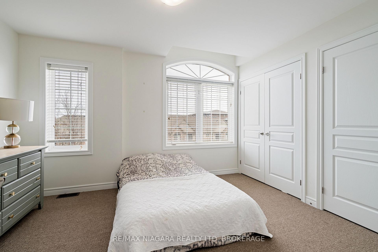
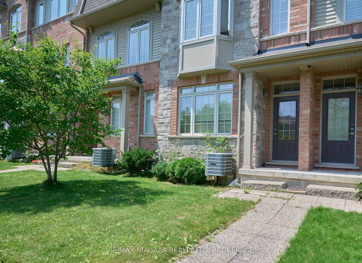
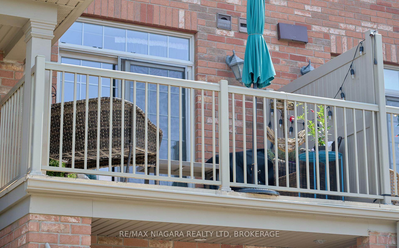
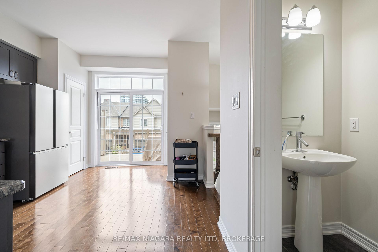
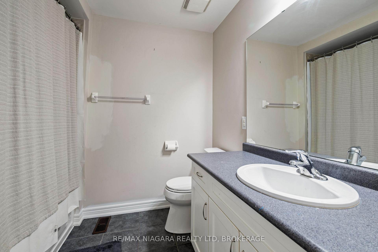
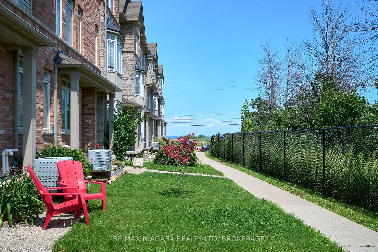
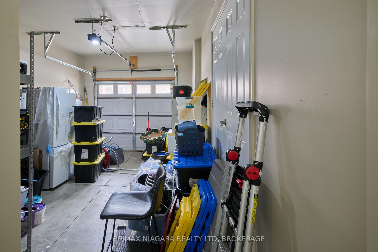
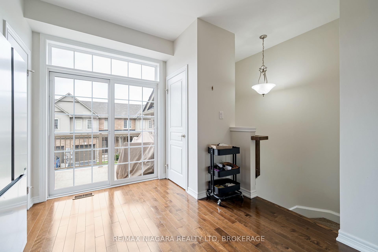
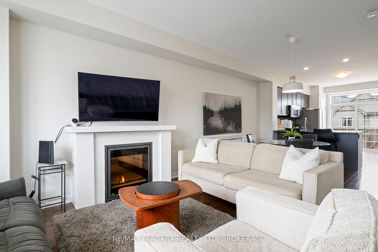
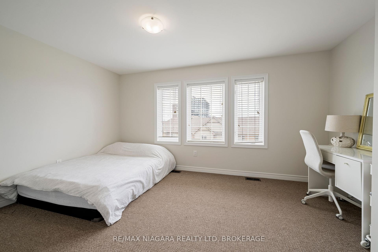
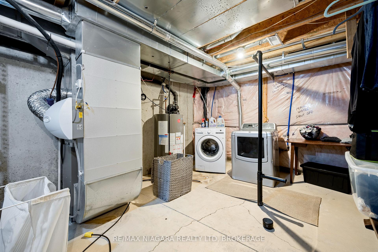
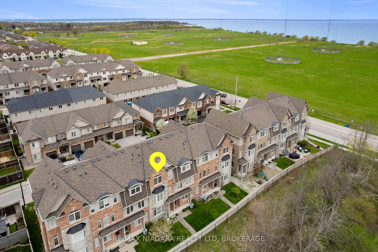
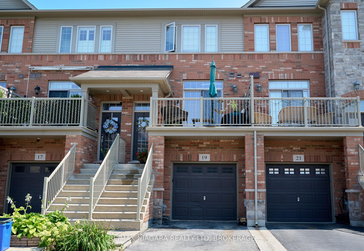
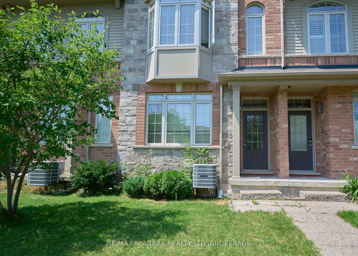
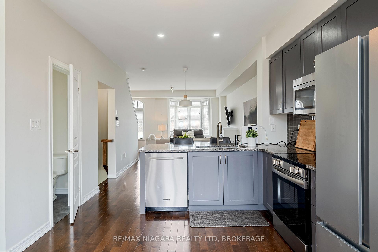
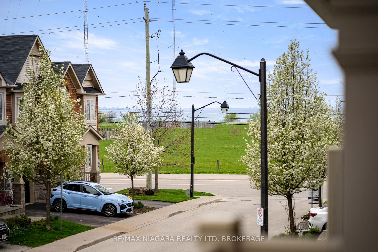
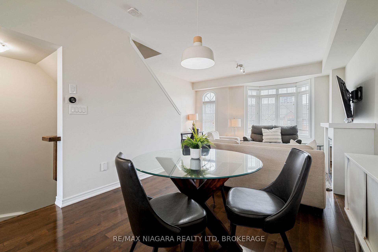
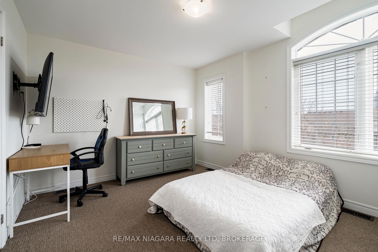
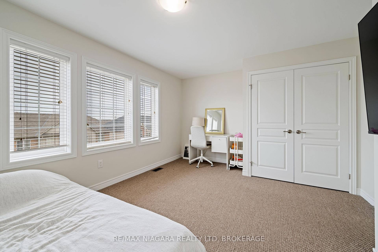
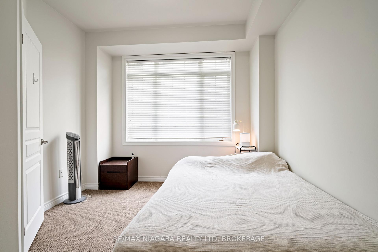
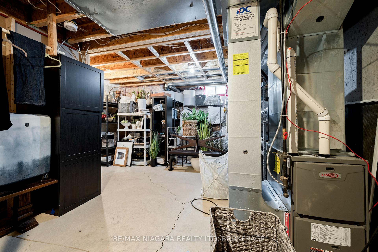
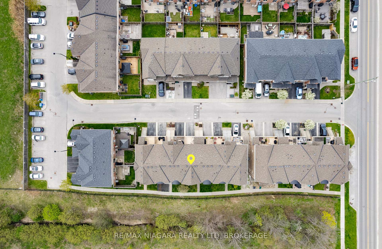
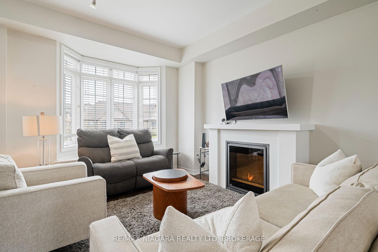
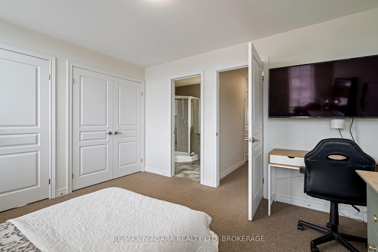
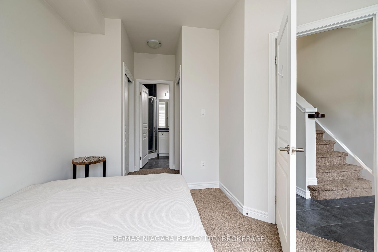
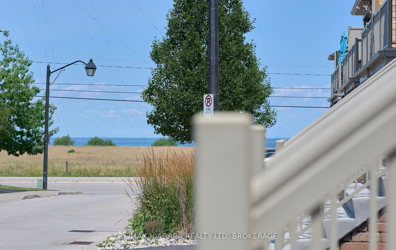
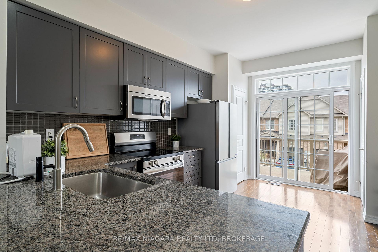

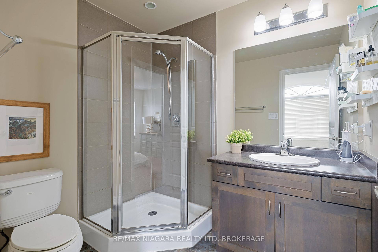
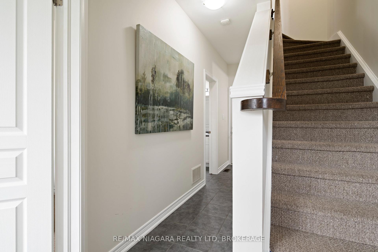
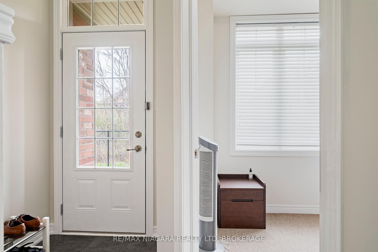
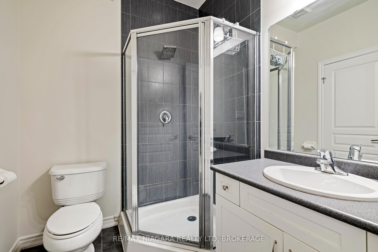
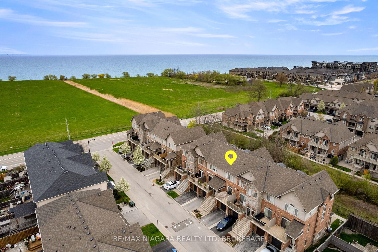





































| This beautiful three storey townhouse, situated right near the lake, and just minutes from the highway, has three spacious bedrooms, and three and a half bathrooms. It has an amazing open concept main living area, and lakeviews from the balcony right off the kitchen and from the front of the house! It has been so well maintained, and has many storage options and closets throughout. The large windows on every level let in lots of sunshine. The kitchen is well equipped with plenty of cabinets, all stainless steel appliances, and granite countertops. The majority of the house has been freshly painted in the last couple years, including the kitchen cabinets. The fridge was replaced in 2023, and the stove and laundry machines in 2024. The basement has high ceilings, and is a bonus space that you can use as a home gym, or for extra storage. Come and check it out, and you will fall in love! |
| Price | $745,900 |
| Taxes: | $4288.08 |
| Assessment Year: | 2024 |
| Occupancy: | Tenant |
| Address: | 541 WINSTON Road , Grimsby, L3M 4E8, Niagara |
| Postal Code: | L3M 4E8 |
| Province/State: | Niagara |
| Directions/Cross Streets: | Casablanca to N. Service Rd to Winston Rd |
| Level/Floor | Room | Length(ft) | Width(ft) | Descriptions | |
| Room 1 | Main | Bedroom | 10.5 | 10.66 | |
| Room 2 | Main | Bathroom | 3.28 | 3.28 | |
| Room 3 | Second | Kitchen | 11.64 | 14.3 | |
| Room 4 | Second | Dining Ro | 11.64 | 10.99 | |
| Room 5 | Second | Living Ro | 15.38 | 10.66 | |
| Room 6 | Second | Bathroom | 3.28 | 3.28 | |
| Room 7 | Third | Primary B | 15.32 | 11.64 | |
| Room 8 | Third | Bathroom | 3.28 | 3.28 | |
| Room 9 | Third | Bedroom | 12.99 | 12.99 | |
| Room 10 | Third | Bathroom | 3.28 | 3.28 | |
| Room 11 | Lower | Utility R | 3.28 | 3.28 | |
| Room 12 | Basement | Laundry | 5.97 | 5.97 |
| Washroom Type | No. of Pieces | Level |
| Washroom Type 1 | 3 | Main |
| Washroom Type 2 | 2 | Second |
| Washroom Type 3 | 3 | Third |
| Washroom Type 4 | 4 | Third |
| Washroom Type 5 | 0 |
| Total Area: | 0.00 |
| Approximatly Age: | 11-15 |
| Washrooms: | 4 |
| Heat Type: | Forced Air |
| Central Air Conditioning: | Central Air |
| Elevator Lift: | False |
$
%
Years
This calculator is for demonstration purposes only. Always consult a professional
financial advisor before making personal financial decisions.
| Although the information displayed is believed to be accurate, no warranties or representations are made of any kind. |
| RE/MAX NIAGARA REALTY LTD, BROKERAGE |
- Listing -1 of 0
|
|

Po Paul Chen
Broker
Dir:
647-283-2020
Bus:
905-475-4750
Fax:
905-475-4770
| Book Showing | Email a Friend |
Jump To:
At a Glance:
| Type: | Com - Condo Townhouse |
| Area: | Niagara |
| Municipality: | Grimsby |
| Neighbourhood: | 540 - Grimsby Beach |
| Style: | 3-Storey |
| Lot Size: | x 0.00() |
| Approximate Age: | 11-15 |
| Tax: | $4,288.08 |
| Maintenance Fee: | $103 |
| Beds: | 3 |
| Baths: | 4 |
| Garage: | 0 |
| Fireplace: | Y |
| Air Conditioning: | |
| Pool: |
Locatin Map:
Payment Calculator:

Listing added to your favorite list
Looking for resale homes?

By agreeing to Terms of Use, you will have ability to search up to 311610 listings and access to richer information than found on REALTOR.ca through my website.


