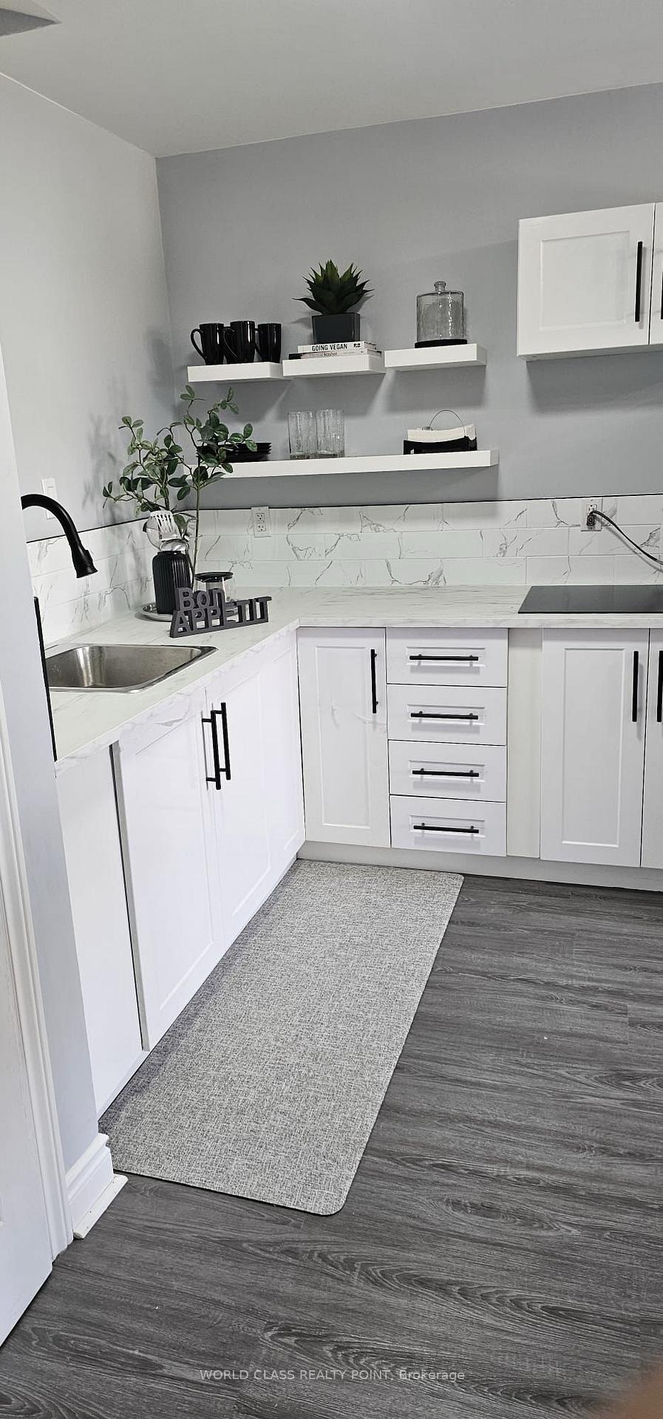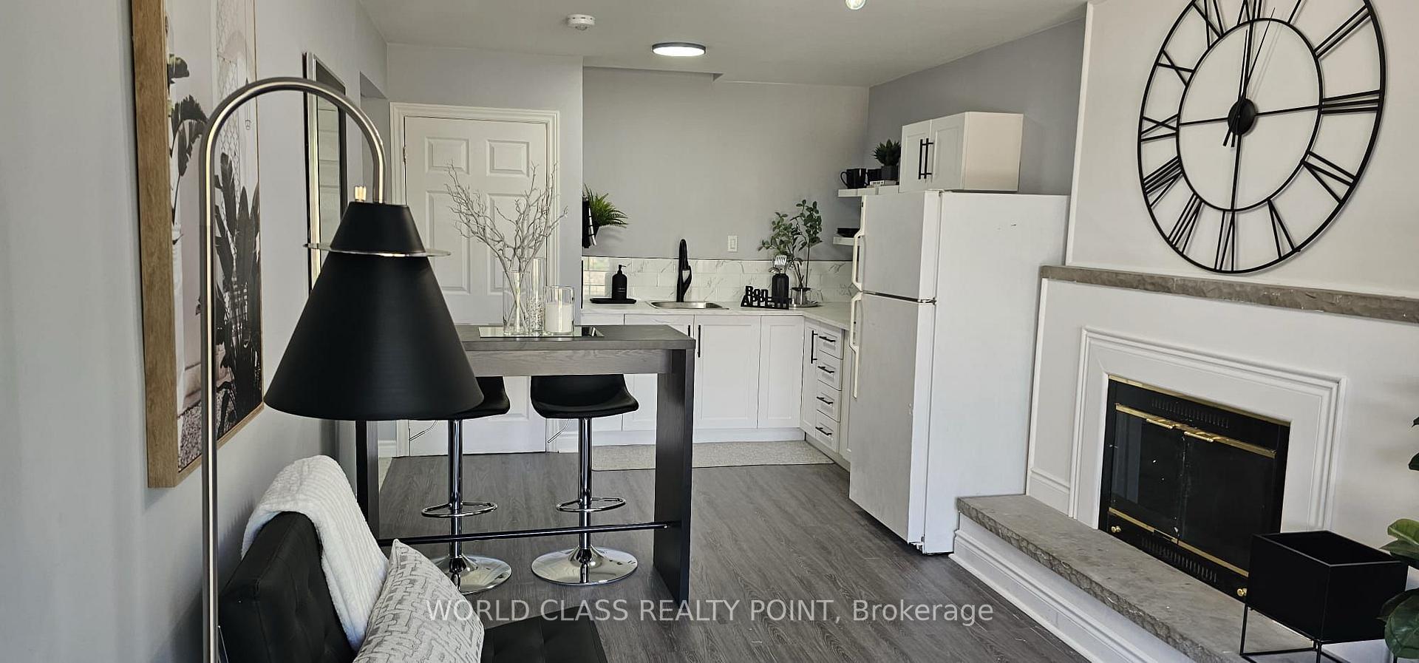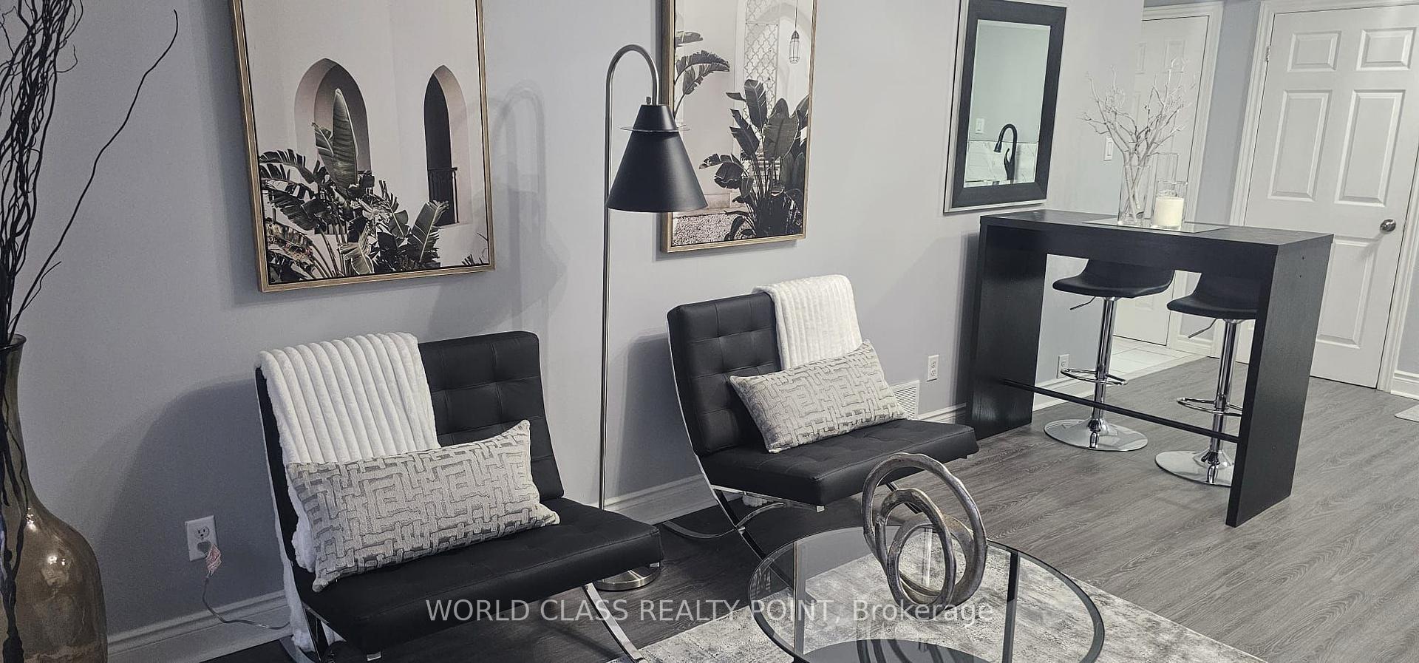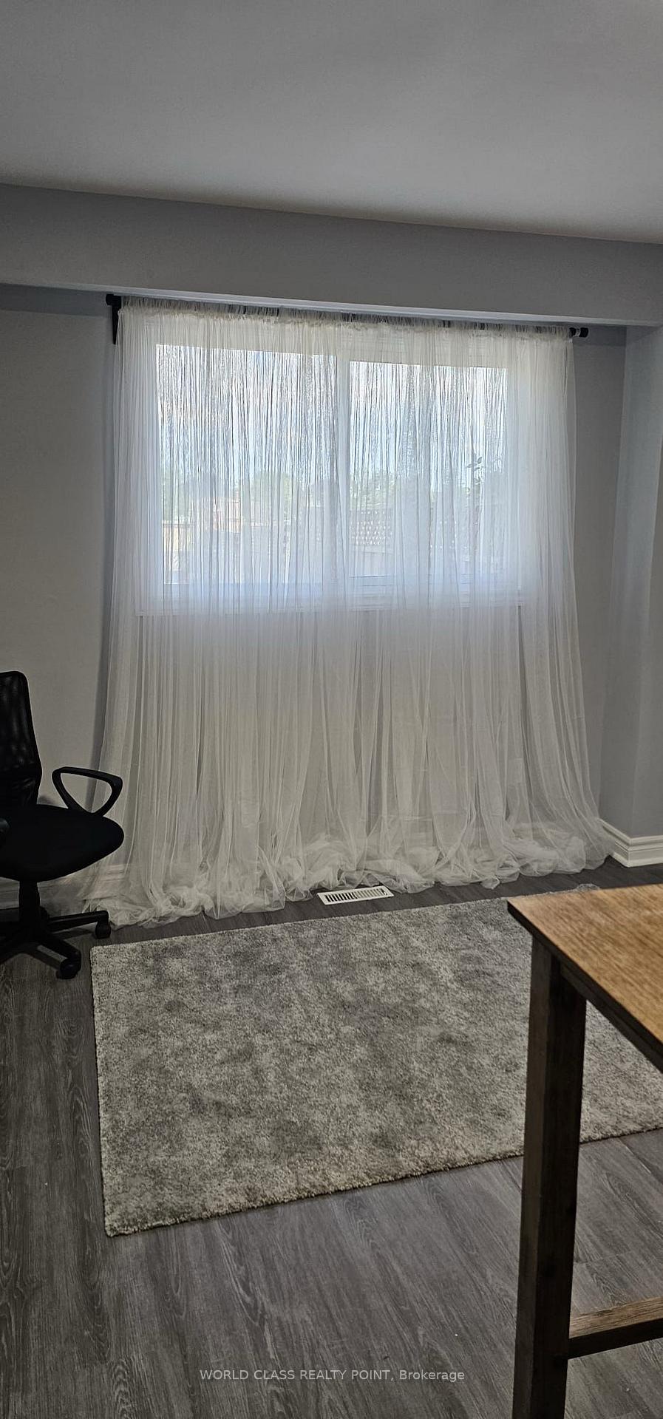$1,025,000
Available - For Sale
Listing ID: W12144431
52 Abell Driv , Brampton, L6V 2V8, Peel










| Welcome to this beautiful, all-brick 4-Level Side split In the most Desirable Madoc Subdivision W/Room For The Entire Family. Sun Filled Windows Throughout the house, Eat-In Kitchen For The Family. All concrete Backyard. Elegant 6 Bedrooms. Semi Ensuite Bath W/Large W/I Shower. Bright Open Hallways. Lower Level W/Cozy F/R & W/O To Deck, Access To Gararge Sep Side Entrance, 2Pc Bath, Laundry. |
| Price | $1,025,000 |
| Taxes: | $4903.35 |
| Occupancy: | Owner+T |
| Address: | 52 Abell Driv , Brampton, L6V 2V8, Peel |
| Acreage: | < .50 |
| Directions/Cross Streets: | Vodden/Hansen Rd N |
| Rooms: | 8 |
| Rooms +: | 3 |
| Bedrooms: | 4 |
| Bedrooms +: | 2 |
| Family Room: | T |
| Basement: | Apartment, Separate Ent |
| Level/Floor | Room | Length(ft) | Width(ft) | Descriptions | |
| Room 1 | Upper | Kitchen | 8 | 18.01 | Breakfast Area, Ceramic Backsplash |
| Room 2 | Upper | Primary B | 12 | 12 | Laminate, Closet |
| Room 3 | Upper | Bedroom 2 | 14.99 | 8.99 | Laminate, Closet |
| Room 4 | Upper | Bedroom 3 | 6.99 | 8.99 | Laminate, Closet |
| Room 5 | Main | Kitchen | 8.1 | 14.5 | Laminate, Breakfast Area |
| Room 6 | Lower | ||||
| Room 7 | Lower | ||||
| Room 8 | Kitchen | 8.69 | 16.04 | Centre Island | |
| Room 9 | Lower | Bedroom | 10.43 | 14.66 | Laminate, Closet |
| Washroom Type | No. of Pieces | Level |
| Washroom Type 1 | 4 | Upper |
| Washroom Type 2 | 3 | Main |
| Washroom Type 3 | 3 | Lower |
| Washroom Type 4 | 0 | |
| Washroom Type 5 | 0 |
| Total Area: | 0.00 |
| Property Type: | Semi-Detached |
| Style: | Backsplit 5 |
| Exterior: | Aluminum Siding, Brick |
| Garage Type: | Built-In |
| (Parking/)Drive: | Private |
| Drive Parking Spaces: | 2 |
| Park #1 | |
| Parking Type: | Private |
| Park #2 | |
| Parking Type: | Private |
| Pool: | None |
| Other Structures: | Garden Shed |
| Approximatly Square Footage: | 1100-1500 |
| Property Features: | Ravine, Park |
| CAC Included: | N |
| Water Included: | N |
| Cabel TV Included: | N |
| Common Elements Included: | N |
| Heat Included: | N |
| Parking Included: | N |
| Condo Tax Included: | N |
| Building Insurance Included: | N |
| Fireplace/Stove: | Y |
| Heat Type: | Forced Air |
| Central Air Conditioning: | Central Air |
| Central Vac: | N |
| Laundry Level: | Syste |
| Ensuite Laundry: | F |
| Sewers: | Sewer |
| Utilities-Cable: | Y |
| Utilities-Hydro: | Y |
$
%
Years
This calculator is for demonstration purposes only. Always consult a professional
financial advisor before making personal financial decisions.
| Although the information displayed is believed to be accurate, no warranties or representations are made of any kind. |
| WORLD CLASS REALTY POINT |
- Listing -1 of 0
|
|

Po Paul Chen
Broker
Dir:
647-283-2020
Bus:
905-475-4750
Fax:
905-475-4770
| Book Showing | Email a Friend |
Jump To:
At a Glance:
| Type: | Freehold - Semi-Detached |
| Area: | Peel |
| Municipality: | Brampton |
| Neighbourhood: | Madoc |
| Style: | Backsplit 5 |
| Lot Size: | x 100.00(Feet) |
| Approximate Age: | |
| Tax: | $4,903.35 |
| Maintenance Fee: | $0 |
| Beds: | 4+2 |
| Baths: | 3 |
| Garage: | 0 |
| Fireplace: | Y |
| Air Conditioning: | |
| Pool: | None |
Locatin Map:
Payment Calculator:

Listing added to your favorite list
Looking for resale homes?

By agreeing to Terms of Use, you will have ability to search up to 311610 listings and access to richer information than found on REALTOR.ca through my website.


