$549,900
Available - For Sale
Listing ID: E12144369
270 Palmdale Driv , Toronto, M1T 3N8, Toronto
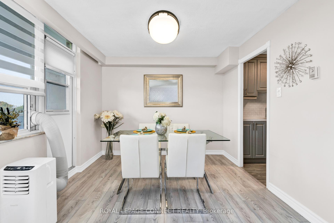
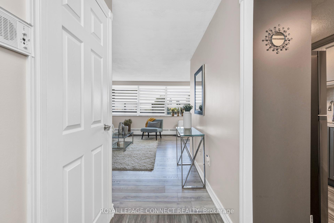
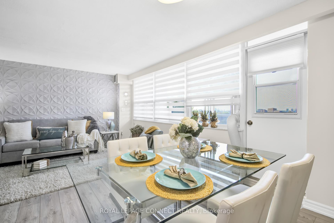

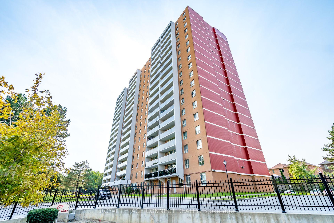
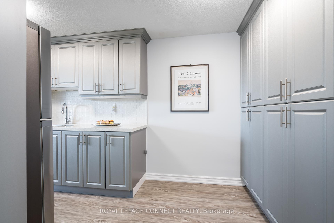
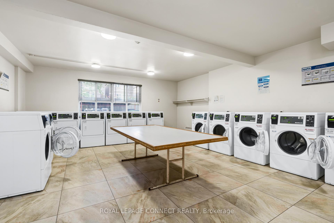
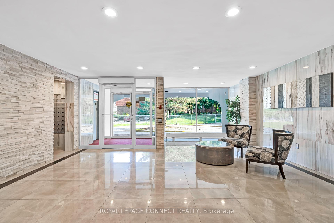
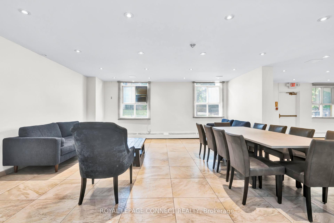
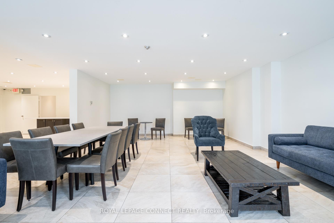
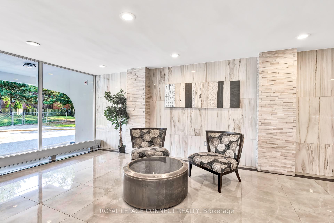
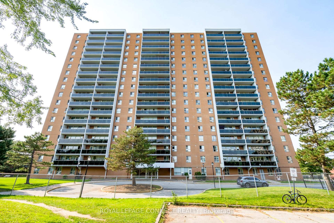
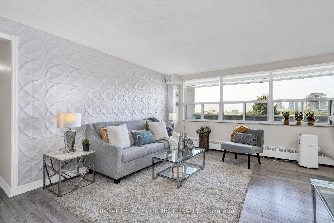
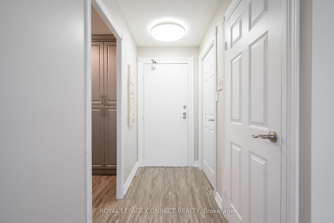
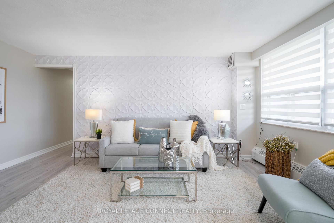
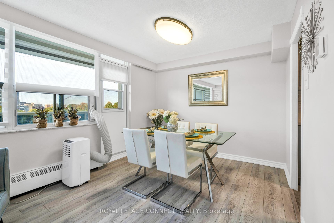
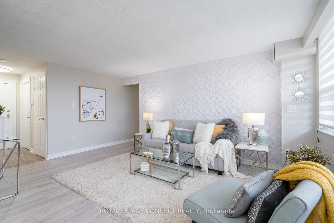
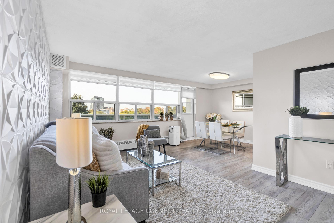
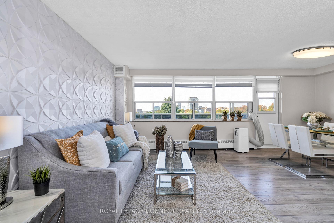
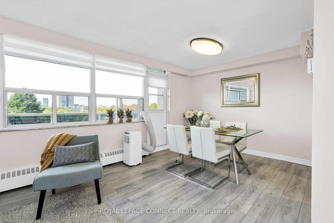
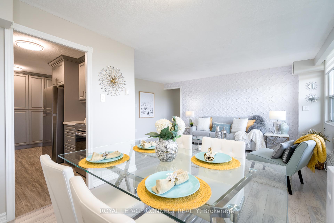
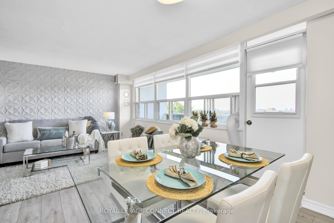
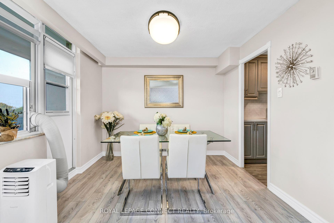
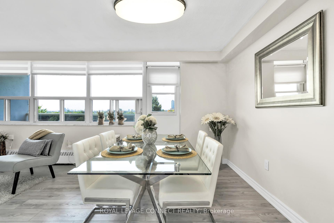
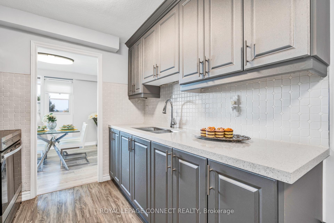
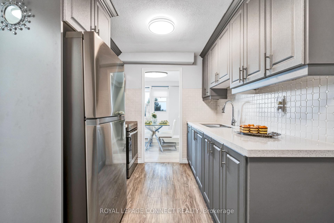
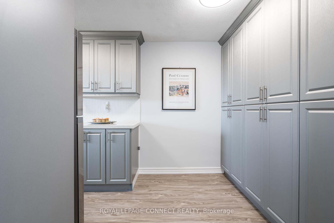
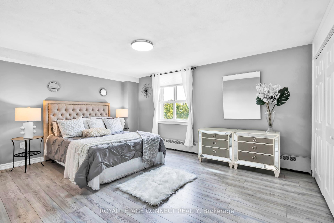
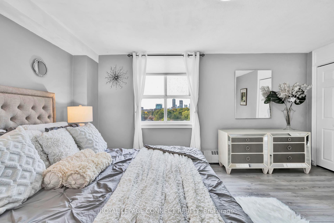
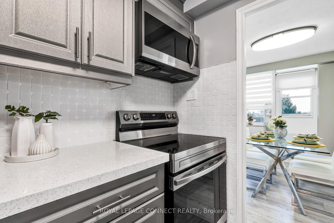
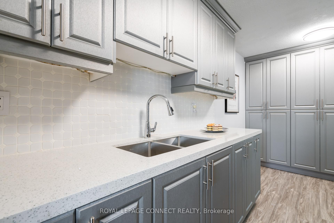
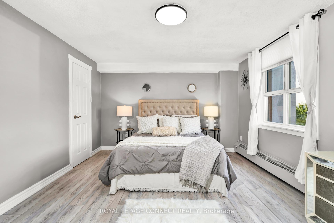
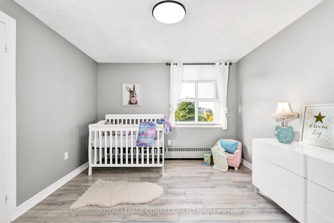
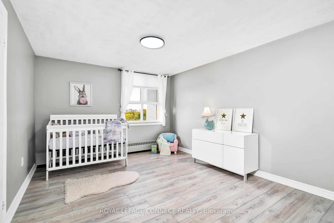
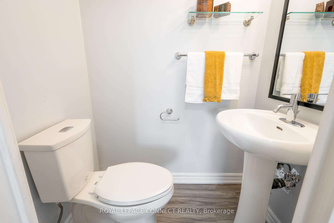
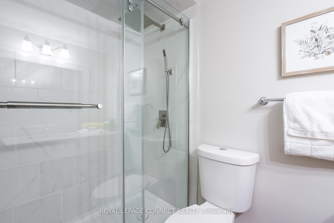
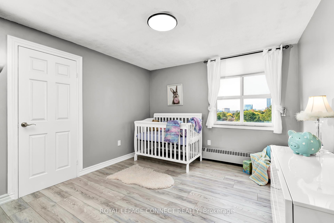
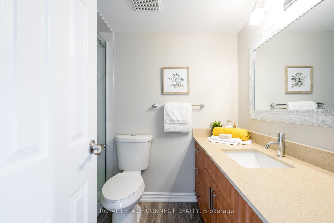
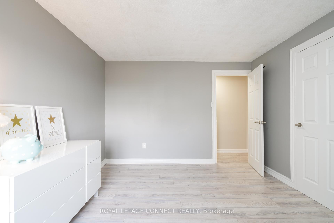
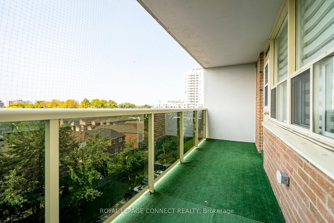
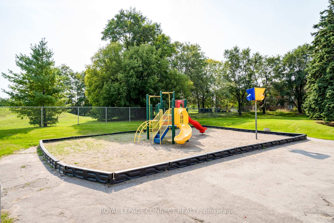
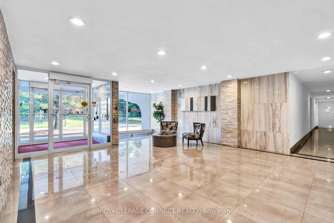

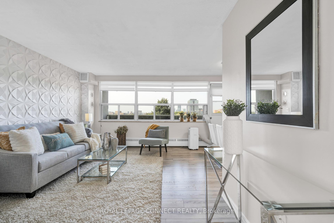
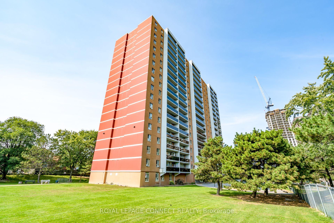
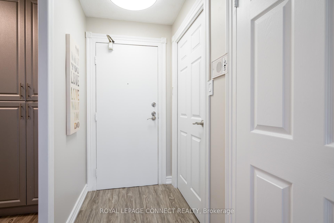
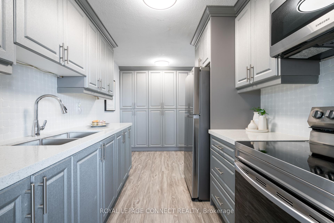
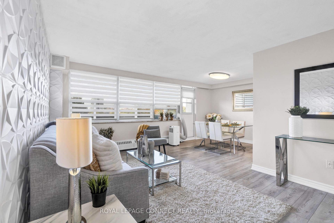
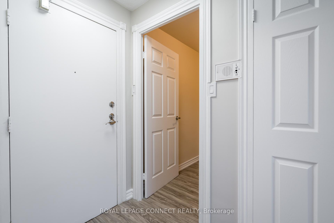
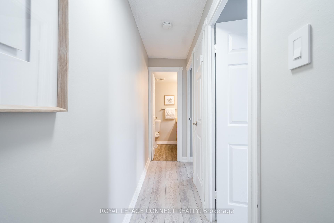
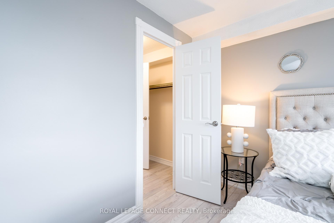
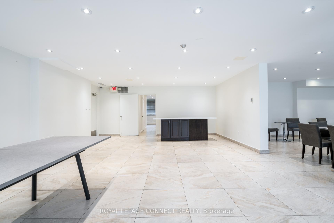
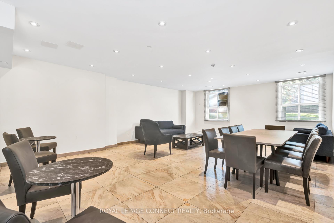
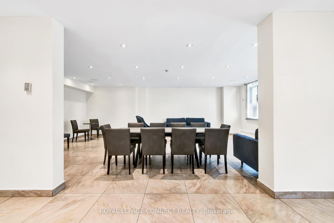
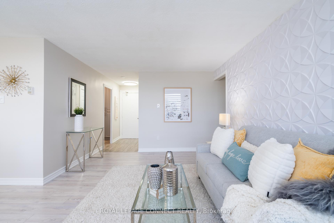
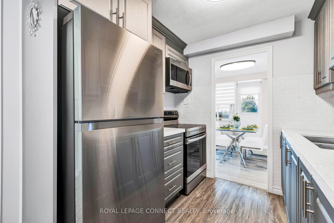
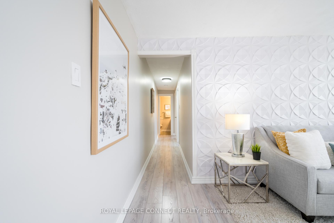
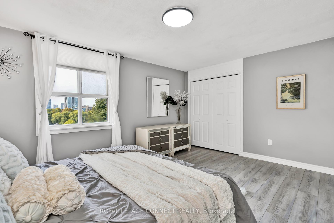
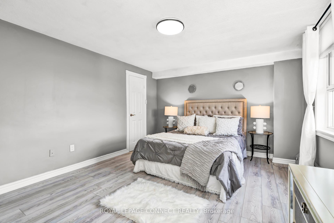
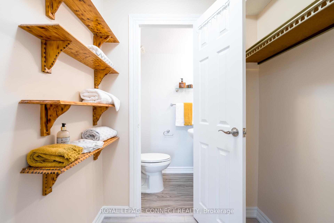
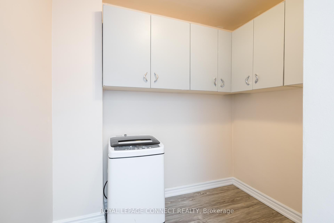

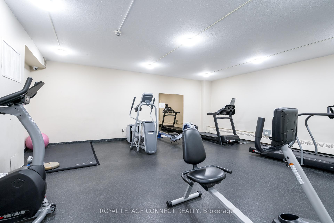
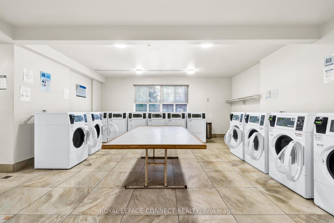
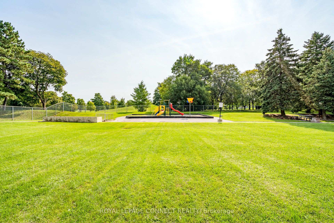
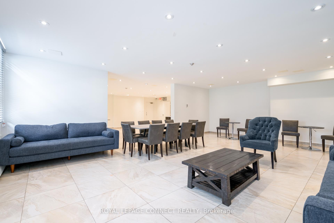
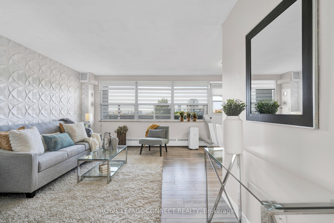

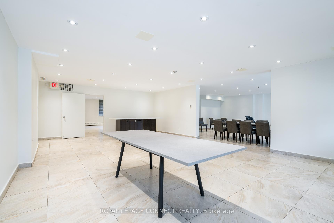





































































| Welcome to this beautifully renovated 2-bedroom, 2-bathroom condo offering the perfect blend of style and function. Featuring updated laminate and vinyl flooring throughout, this spacious, well-designed unit is far from the typical box layout. The modern kitchen includes a breakfast area, quartz countertops, newer cabinetry, a built-in pantry, and stainless steel appliances, fridge, stove and built-in microwave. The sun-filled L-shaped living and dining area opens onto a large west-facing balcony with stunning unobstructed views. An additional storage room offers versatile use as a home office or cozy den. Down the gallery-style hallway are two generously sized bedrooms. The primary suite features a walk-in closet, a second double closet and a private 2-piece ensuite. The pet-friendly building offers excellent amenities including an exercise room, sauna, party/meeting room and secure entry system. Conveniently located near shopping, transit, schools, and on a school bus route, with quick access to Highways 401 and 404. Maintenance fees include all utilities and cable TV. |
| Price | $549,900 |
| Taxes: | $1495.00 |
| Assessment Year: | 2024 |
| Occupancy: | Vacant |
| Address: | 270 Palmdale Driv , Toronto, M1T 3N8, Toronto |
| Postal Code: | M1T 3N8 |
| Province/State: | Toronto |
| Directions/Cross Streets: | Warden Ave & Sheppard Ave |
| Level/Floor | Room | Length(ft) | Width(ft) | Descriptions | |
| Room 1 | Flat | Living Ro | 11.28 | 16.79 | Laminate, L-Shaped Room, Large Window |
| Room 2 | Flat | Dining Ro | 8.1 | 9.09 | Laminate, Combined w/Living, W/O To Balcony |
| Room 3 | Flat | Kitchen | 7.08 | 14.3 | Vinyl Floor, Stainless Steel Appl, Quartz Counter |
| Room 4 | Flat | Primary B | 15.71 | 13.48 | Laminate, 2 Pc Ensuite, Walk-In Closet(s) |
| Room 5 | Flat | Bedroom 2 | 11.18 | 13.61 | Laminate, Large Closet, Large Window |
| Room 6 | Flat | Bathroom | 5.08 | 8.1 | 3 Pc Bath, Quartz Counter |
| Room 7 | Flat | Bathroom | 4.1 | 3.51 | 2 Pc Ensuite |
| Room 8 | Flat | Other | 7.08 | 7.51 | Vinyl Floor |
| Washroom Type | No. of Pieces | Level |
| Washroom Type 1 | 3 | Flat |
| Washroom Type 2 | 2 | Flat |
| Washroom Type 3 | 0 | |
| Washroom Type 4 | 0 | |
| Washroom Type 5 | 0 |
| Total Area: | 0.00 |
| Sprinklers: | Moni |
| Washrooms: | 2 |
| Heat Type: | Baseboard |
| Central Air Conditioning: | None |
$
%
Years
This calculator is for demonstration purposes only. Always consult a professional
financial advisor before making personal financial decisions.
| Although the information displayed is believed to be accurate, no warranties or representations are made of any kind. |
| ROYAL LEPAGE CONNECT REALTY |
- Listing -1 of 0
|
|

Po Paul Chen
Broker
Dir:
647-283-2020
Bus:
905-475-4750
Fax:
905-475-4770
| Virtual Tour | Book Showing | Email a Friend |
Jump To:
At a Glance:
| Type: | Com - Condo Apartment |
| Area: | Toronto |
| Municipality: | Toronto E05 |
| Neighbourhood: | Tam O'Shanter-Sullivan |
| Style: | Apartment |
| Lot Size: | x 0.00() |
| Approximate Age: | |
| Tax: | $1,495 |
| Maintenance Fee: | $717.64 |
| Beds: | 2 |
| Baths: | 2 |
| Garage: | 0 |
| Fireplace: | N |
| Air Conditioning: | |
| Pool: |
Locatin Map:
Payment Calculator:

Listing added to your favorite list
Looking for resale homes?

By agreeing to Terms of Use, you will have ability to search up to 311610 listings and access to richer information than found on REALTOR.ca through my website.


