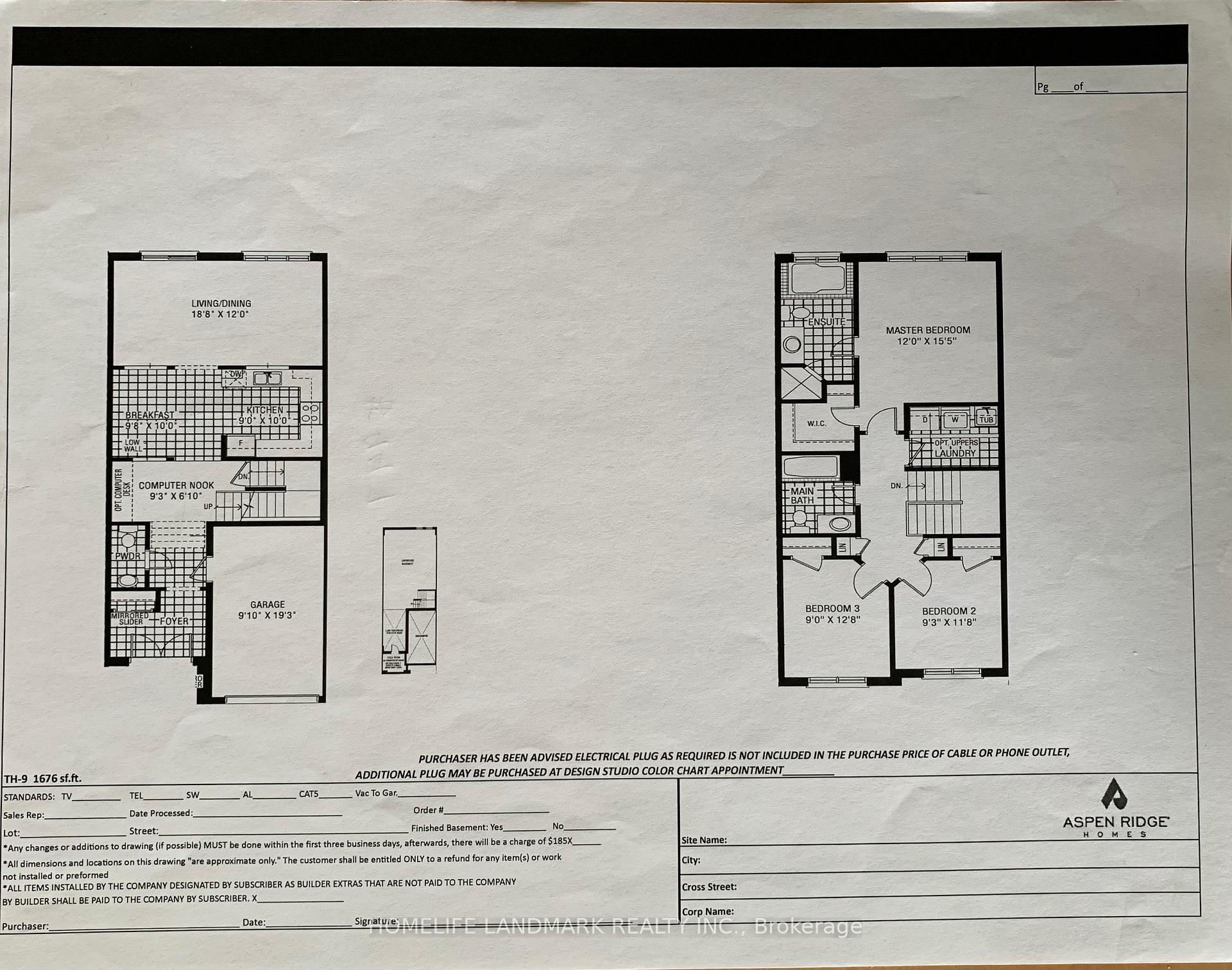$3,300
Available - For Rent
Listing ID: N12144476
47 Percy Reesor Stre , Markham, L6C 0N1, York

| Immaculate & Move-In Ready Home in a Top-Ranked School Zone, Well-maintained by the original owner Pristine as a model home! Elegant Double Entry Door-Recently upgraded for enhanced curb appeal. Spacious & Bright Interiors,9 ft ceilings on the main floor, upgraded dark hardwood flooring, and matching stained oak staircase. Gourmet Kitchen granite counters. double sink, and a walk-out to the patio from Living/Dinning room. Direct garage access. Great size primary Bedroom/walking In Closet. Second Fl Laundry. Walkable to buses, supermarkets, and malls. Serene Greenbelt Views, Quiet, family-friendly neighborhood. Pierre Elliott Trudeau High School, Stonebridge Public School. Quick access to transit, shopping, and amenities. |
| Price | $3,300 |
| Taxes: | $0.00 |
| Occupancy: | Vacant |
| Address: | 47 Percy Reesor Stre , Markham, L6C 0N1, York |
| Directions/Cross Streets: | W.Mccowan Rd & S.Major Mac |
| Rooms: | 8 |
| Bedrooms: | 3 |
| Bedrooms +: | 0 |
| Family Room: | T |
| Basement: | Full |
| Furnished: | Unfu |
| Level/Floor | Room | Length(ft) | Width(ft) | Descriptions | |
| Room 1 | Ground | Living Ro | 18.66 | 12 | Combined w/Dining, Hardwood Floor, Open Concept |
| Room 2 | Ground | Dining Ro | 18.66 | 12 | Combined w/Living, Hardwood Floor, W/O To Deck |
| Room 3 | Ground | Kitchen | 8.99 | 10 | Ceramic Floor, Stainless Steel Appl, Modern Kitchen |
| Room 4 | Ground | Breakfast | 9.68 | 10 | Ceramic Floor, Eat-in Kitchen |
| Room 5 | Second | Primary B | 12 | 15.42 | Broadloom, 4 Pc Ensuite, Walk-In Closet(s) |
| Room 6 | Second | Bedroom 2 | 9.25 | 11.68 | Broadloom, Large Closet |
| Room 7 | Second | Bedroom 3 | 8.99 | 12.66 | Broadloom, Large Closet |
| Room 8 | Ground | Office | 9.25 | 6.82 | Hardwood Floor |
| Washroom Type | No. of Pieces | Level |
| Washroom Type 1 | 4 | Second |
| Washroom Type 2 | 2 | Ground |
| Washroom Type 3 | 0 | |
| Washroom Type 4 | 0 | |
| Washroom Type 5 | 0 |
| Total Area: | 0.00 |
| Approximatly Age: | 6-15 |
| Property Type: | Att/Row/Townhouse |
| Style: | 2-Storey |
| Exterior: | Brick |
| Garage Type: | Attached |
| (Parking/)Drive: | Private |
| Drive Parking Spaces: | 1 |
| Park #1 | |
| Parking Type: | Private |
| Park #2 | |
| Parking Type: | Private |
| Pool: | None |
| Laundry Access: | Ensuite |
| Approximatly Age: | 6-15 |
| Approximatly Square Footage: | 1500-2000 |
| Property Features: | School, Wooded/Treed |
| CAC Included: | N |
| Water Included: | N |
| Cabel TV Included: | N |
| Common Elements Included: | N |
| Heat Included: | N |
| Parking Included: | Y |
| Condo Tax Included: | N |
| Building Insurance Included: | N |
| Fireplace/Stove: | N |
| Heat Type: | Forced Air |
| Central Air Conditioning: | None |
| Central Vac: | Y |
| Laundry Level: | Syste |
| Ensuite Laundry: | F |
| Sewers: | Sewer |
| Utilities-Cable: | A |
| Utilities-Hydro: | A |
| Although the information displayed is believed to be accurate, no warranties or representations are made of any kind. |
| HOMELIFE LANDMARK REALTY INC. |
- Listing -1 of 0
|
|

Po Paul Chen
Broker
Dir:
647-283-2020
Bus:
905-475-4750
Fax:
905-475-4770
| Book Showing | Email a Friend |
Jump To:
At a Glance:
| Type: | Freehold - Att/Row/Townhouse |
| Area: | York |
| Municipality: | Markham |
| Neighbourhood: | Berczy |
| Style: | 2-Storey |
| Lot Size: | x 0.00(Feet) |
| Approximate Age: | 6-15 |
| Tax: | $0 |
| Maintenance Fee: | $0 |
| Beds: | 3 |
| Baths: | 3 |
| Garage: | 0 |
| Fireplace: | N |
| Air Conditioning: | |
| Pool: | None |
Locatin Map:

Listing added to your favorite list
Looking for resale homes?

By agreeing to Terms of Use, you will have ability to search up to 311610 listings and access to richer information than found on REALTOR.ca through my website.


