$900,000
Available - For Sale
Listing ID: X12103215
37 Springgarden Cres , Hamilton, L8J 2S5, Hamilton
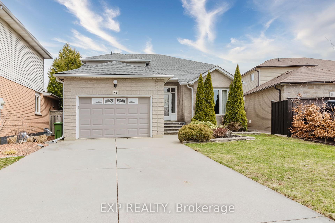
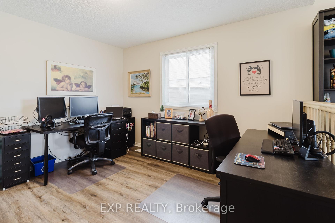
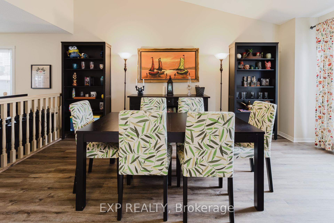
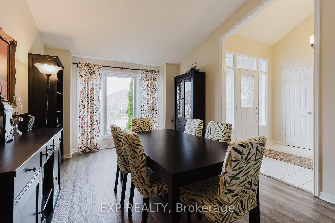
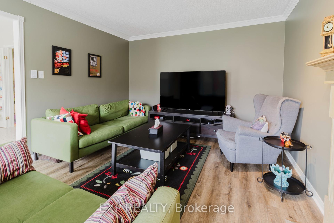
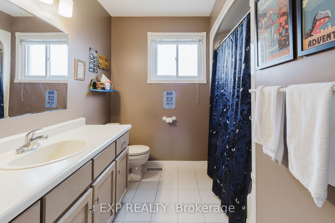
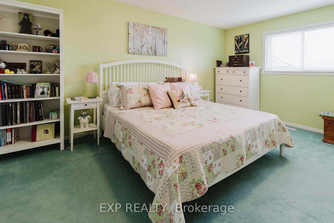
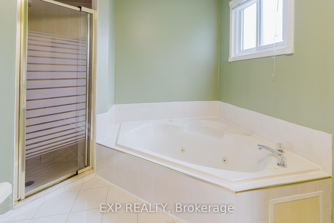
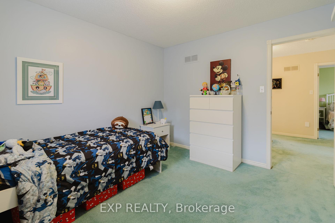
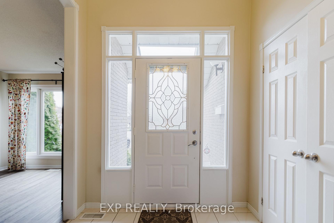
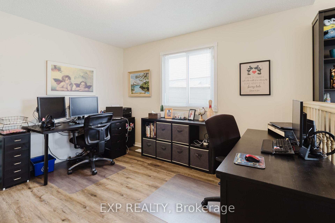
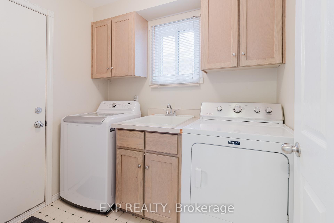
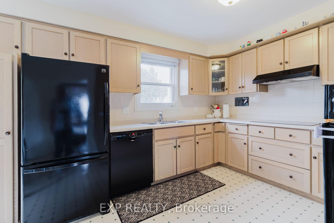
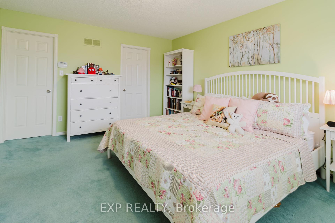
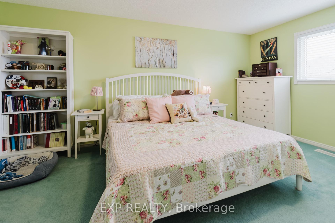
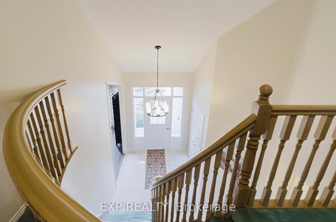
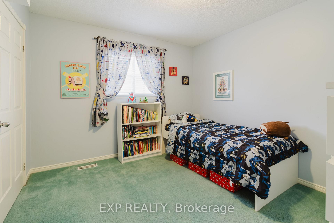
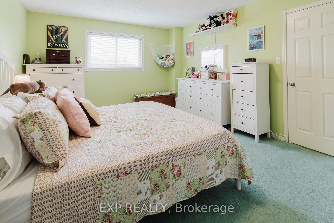
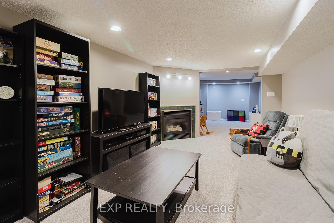
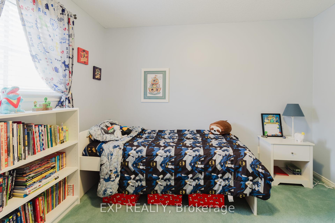
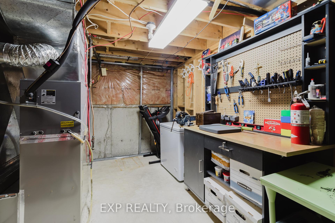
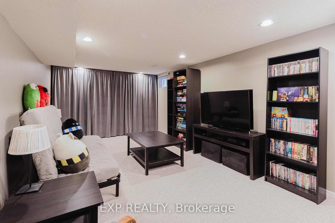
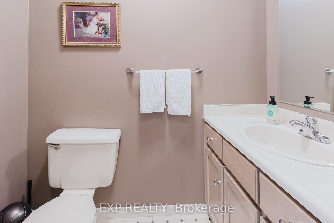
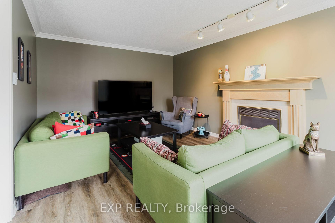
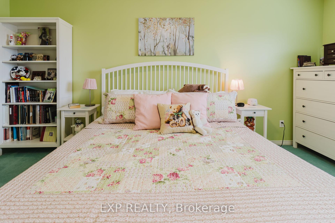
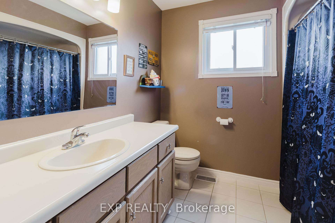
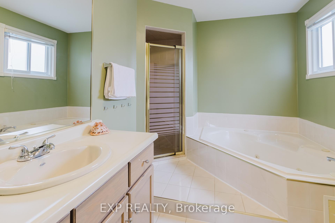
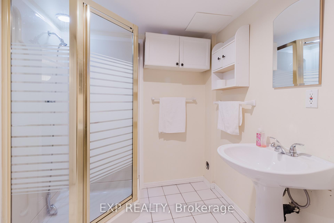
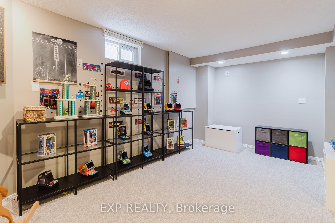
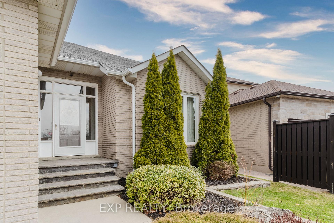
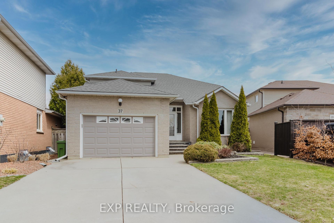
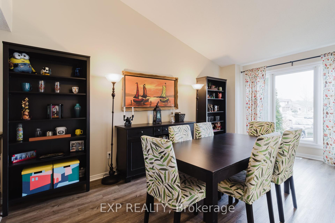
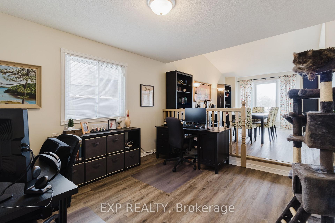
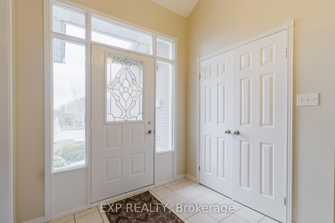
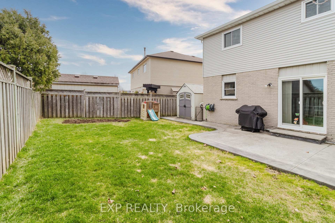
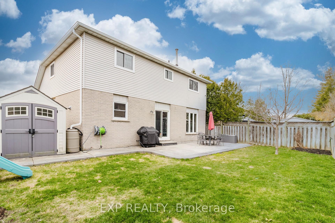
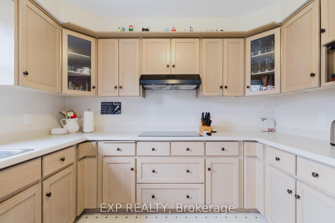
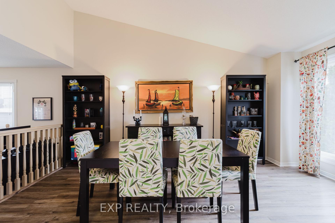
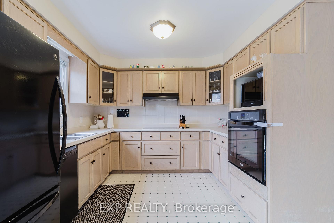
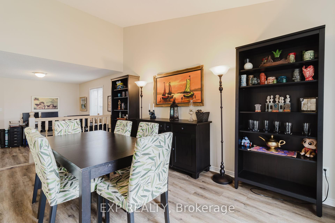
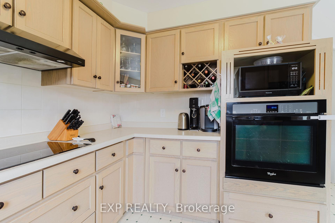
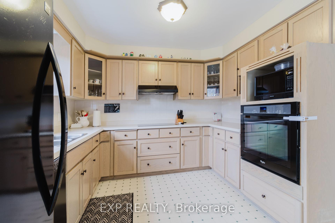
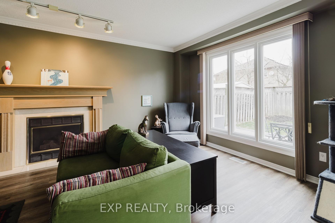
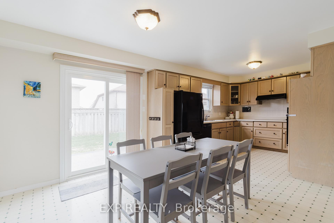
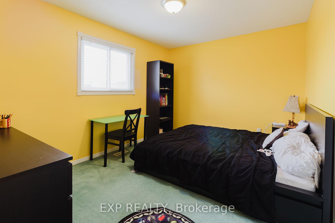
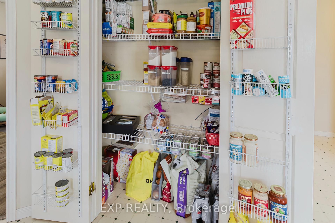
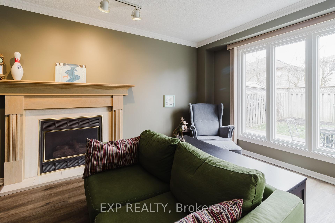
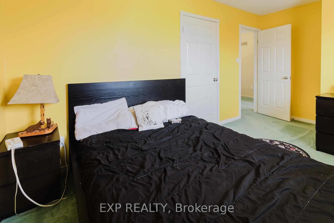
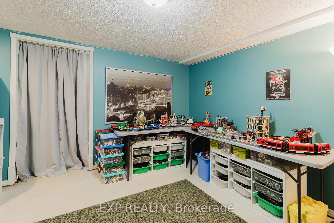
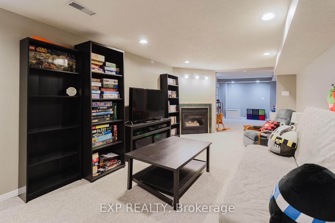
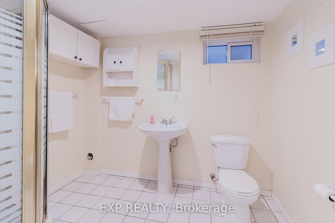



















































| Discover this Losani-built family home in a terrific central mountain location! Enjoy the convenience of being close to schools, shops, amenities, recreation, and commuter routes, all on a quiet crescent. This fully finished, top-to-bottom home features open-concept living and dining rooms, a huge eat-in kitchen, and an inviting family room with a fireplace on the main level, along with laundry/mudroom and a powder room. Upstairs, the master bedroom boasts a luxurious 4-piece ensuite with a separate shower and whirlpool tub, plus a large walk-in closet. Two other well-appointed bedrooms share the main bathroom. The lower level offers a rec room w/fireplace, a den/bedroom, office area, a 3-piece bath, a workshop, and storage. Benefit from a newer roof (2021), a refurbished furnace (2016), 3.5 bathrooms, a large pantry, Lazy Susans in the corner cabinets, main floor laundry, tons of storage, and the convenience of walking distance to schools. Plus, there's driveway parking for up to 6 cars! |
| Price | $900,000 |
| Taxes: | $5407.79 |
| Assessment Year: | 2025 |
| Occupancy: | Owner |
| Address: | 37 Springgarden Cres , Hamilton, L8J 2S5, Hamilton |
| Directions/Cross Streets: | First Rd W/Highland |
| Rooms: | 8 |
| Rooms +: | 4 |
| Bedrooms: | 3 |
| Bedrooms +: | 1 |
| Family Room: | T |
| Basement: | Finished, Full |
| Level/Floor | Room | Length(ft) | Width(ft) | Descriptions | |
| Room 1 | Main | Living Ro | 16.99 | 11.25 | |
| Room 2 | Main | Dining Ro | 10.99 | 12 | |
| Room 3 | Main | Kitchen | 21.32 | 15.84 | Eat-in Kitchen, W/O To Yard |
| Room 4 | Main | Family Ro | 18.99 | 11.74 | Gas Fireplace |
| Room 5 | Main | Laundry | 7.41 | 6 | |
| Room 6 | Second | Primary B | 16.83 | 12.23 | 4 Pc Ensuite |
| Room 7 | Second | Bedroom 2 | 15.48 | 10.17 | |
| Room 8 | Second | Bedroom 3 | 11.41 | 10.5 | |
| Room 9 | Lower | Recreatio | 22.99 | 10.5 | Fireplace |
| Room 10 | Lower | Office | 16.01 | 8.33 | |
| Room 11 | Lower | Bedroom | 12.99 | 11.51 | |
| Room 12 | Lower | Workshop |
| Washroom Type | No. of Pieces | Level |
| Washroom Type 1 | 4 | Second |
| Washroom Type 2 | 2 | Main |
| Washroom Type 3 | 3 | Lower |
| Washroom Type 4 | 0 | |
| Washroom Type 5 | 0 |
| Total Area: | 0.00 |
| Approximatly Age: | 31-50 |
| Property Type: | Detached |
| Style: | 2-Storey |
| Exterior: | Brick |
| Garage Type: | Attached |
| (Parking/)Drive: | Private Do |
| Drive Parking Spaces: | 6 |
| Park #1 | |
| Parking Type: | Private Do |
| Park #2 | |
| Parking Type: | Private Do |
| Pool: | None |
| Approximatly Age: | 31-50 |
| Approximatly Square Footage: | 2000-2500 |
| CAC Included: | N |
| Water Included: | N |
| Cabel TV Included: | N |
| Common Elements Included: | N |
| Heat Included: | N |
| Parking Included: | N |
| Condo Tax Included: | N |
| Building Insurance Included: | N |
| Fireplace/Stove: | Y |
| Heat Type: | Forced Air |
| Central Air Conditioning: | Central Air |
| Central Vac: | Y |
| Laundry Level: | Syste |
| Ensuite Laundry: | F |
| Elevator Lift: | False |
| Sewers: | Sewer |
$
%
Years
This calculator is for demonstration purposes only. Always consult a professional
financial advisor before making personal financial decisions.
| Although the information displayed is believed to be accurate, no warranties or representations are made of any kind. |
| EXP REALTY |
- Listing -1 of 0
|
|

Po Paul Chen
Broker
Dir:
647-283-2020
Bus:
905-475-4750
Fax:
905-475-4770
| Virtual Tour | Book Showing | Email a Friend |
Jump To:
At a Glance:
| Type: | Freehold - Detached |
| Area: | Hamilton |
| Municipality: | Hamilton |
| Neighbourhood: | Stoney Creek Mountain |
| Style: | 2-Storey |
| Lot Size: | x 109.55(Feet) |
| Approximate Age: | 31-50 |
| Tax: | $5,407.79 |
| Maintenance Fee: | $0 |
| Beds: | 3+1 |
| Baths: | 4 |
| Garage: | 0 |
| Fireplace: | Y |
| Air Conditioning: | |
| Pool: | None |
Locatin Map:
Payment Calculator:

Listing added to your favorite list
Looking for resale homes?

By agreeing to Terms of Use, you will have ability to search up to 311610 listings and access to richer information than found on REALTOR.ca through my website.


