$1,999,000
Available - For Sale
Listing ID: C12145629
89 Risebrough Aven , Toronto, M2M 2E2, Toronto
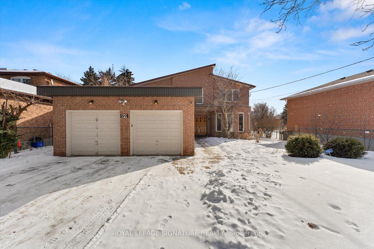

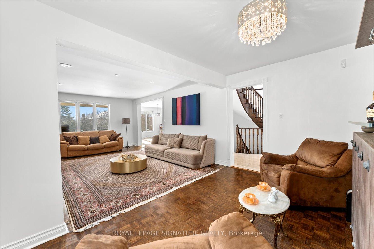
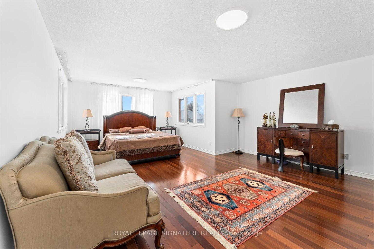
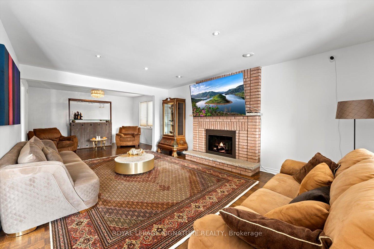
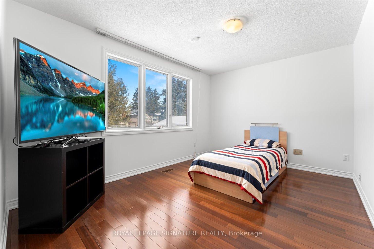
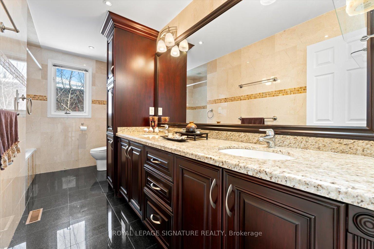
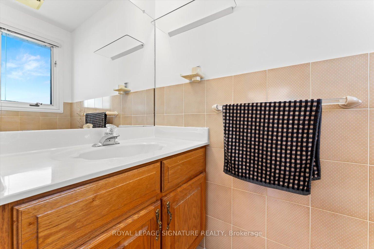
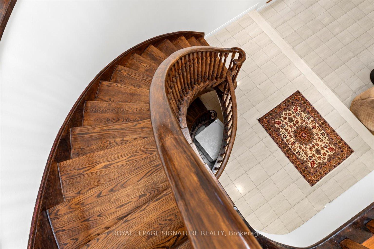

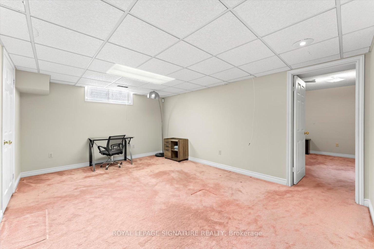
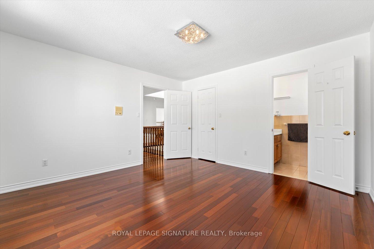
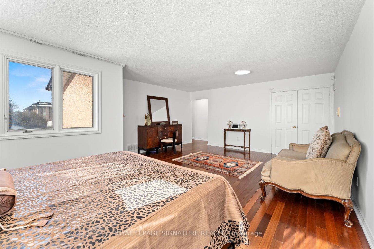
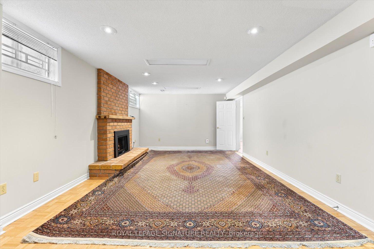
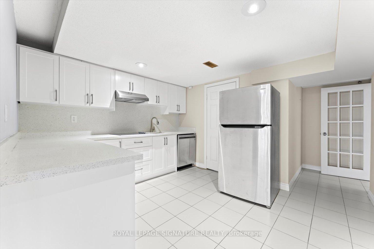
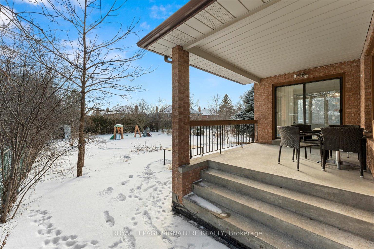

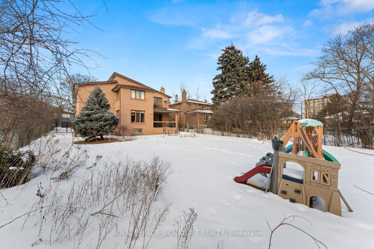
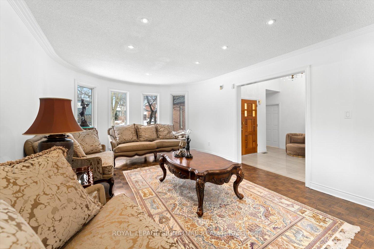
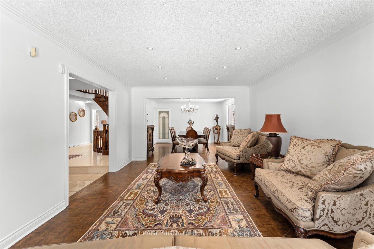

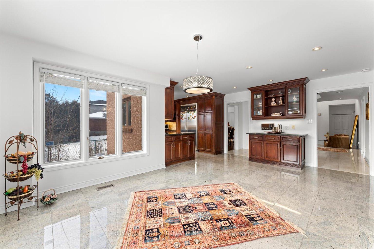
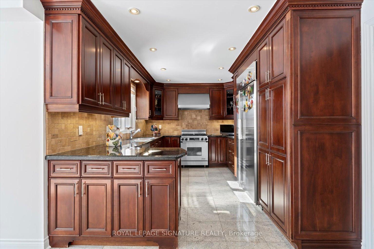
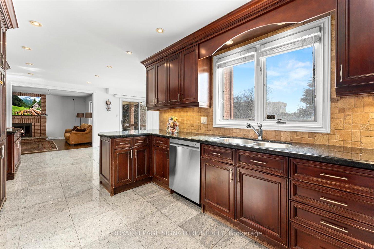
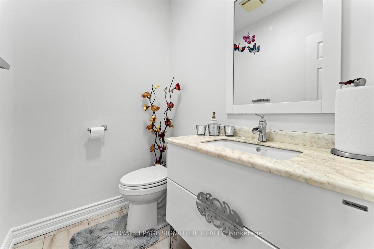
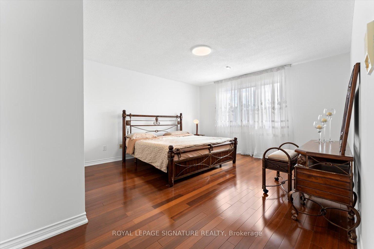
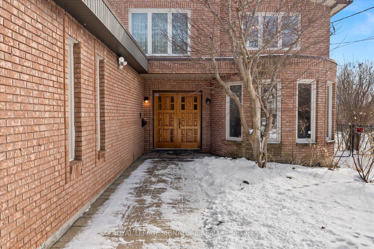

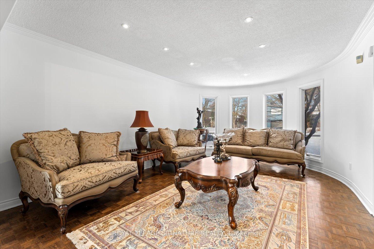
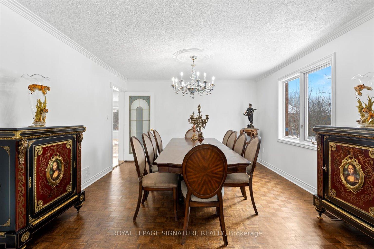
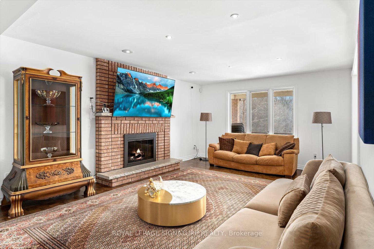
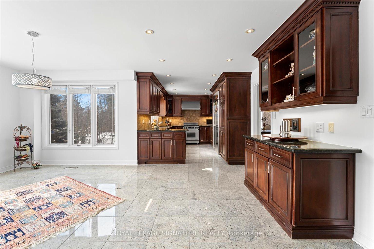
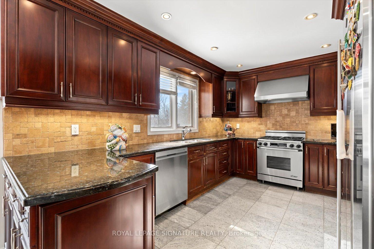


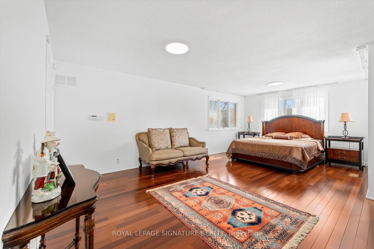
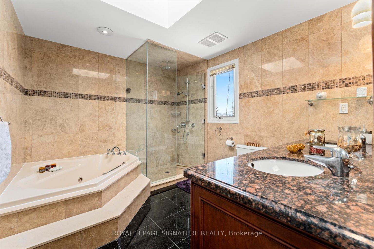
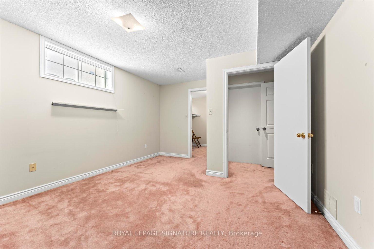
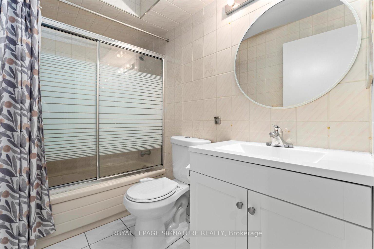
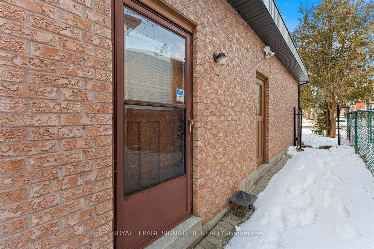
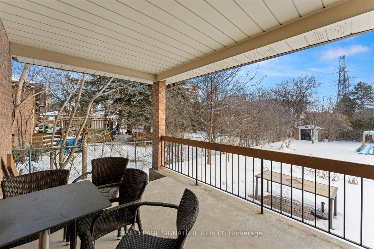

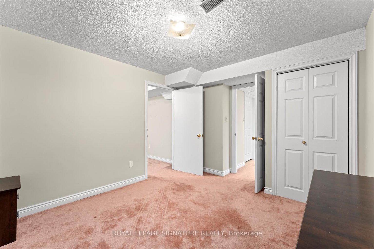
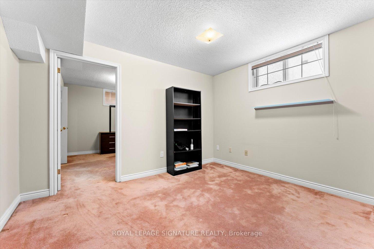
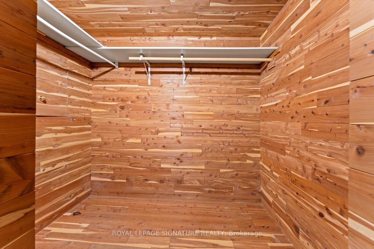













































| A Rare Opportunity Spacious Custom Home on a Huge Pool Size 61 x 200 Ft Lot, W/ 6 car parking spc! Over 5,000 Sq. Ft. of Total Living Space! Grand 18 ceiling foyer w/ marble flooring, Elegant primary suite W/ luxurious 8-piece ensuite. Plenty of spacious rooms for comfortable living. Finished basement W/ Separate Entrance, featuring, 2nd kitchen, 2 br, Great rm, Rec rm, 4-piece bath, and a gas fireplace; Perfect for extended family/ rental income. South exposure fills this home W/ natural light, creating a warm & inviting atmosphere. The bright, sun-filled interiors enhance the beauty of the spacious rooms, making this home feel open, airy, and full of positive energy. Enjoy a private side yard and covered patio, perfect for outdoor relaxation & entertainment. Close to fantastic Schools, TTC Bus Stop, Bayview Ave, Grocery Store, parks, shopping, Hwy 401, Hospital. Bayview Village Mall & Restaurant. |
| Price | $1,999,000 |
| Taxes: | $12117.00 |
| Occupancy: | Owner |
| Address: | 89 Risebrough Aven , Toronto, M2M 2E2, Toronto |
| Directions/Cross Streets: | Bayview / Finch |
| Rooms: | 10 |
| Rooms +: | 5 |
| Bedrooms: | 4 |
| Bedrooms +: | 3 |
| Family Room: | T |
| Basement: | Finished, Separate Ent |
| Level/Floor | Room | Length(ft) | Width(ft) | Descriptions | |
| Room 1 | Main | Living Ro | 60.25 | 43.03 | Bay Window, Crown Moulding, Open Concept |
| Room 2 | Main | Dining Ro | 45.2 | 43.03 | Crown Moulding, French Doors, Parquet |
| Room 3 | Main | Family Ro | 59.17 | 44.67 | Fireplace, Wainscoting, Pot Lights |
| Room 4 | Main | Foyer | 51.1 | 42.71 | Marble Floor, Access To Garage, Double Closet |
| Room 5 | Main | Kitchen | 44.12 | 32.83 | Stainless Steel Appl, Granite Counters |
| Room 6 | Main | Breakfast | 63.5 | 42.18 | Granite Floor, Halogen Lighting, W/O To Deck |
| Room 7 | Second | Primary B | 72.95 | 47.36 | Hardwood Floor, 7 Pc Bath, Walk-In Closet(s) |
| Room 8 | Second | Bedroom 2 | 52.74 | 44.67 | Hardwood Floor, 5 Pc Bath, Double Closet |
| Room 9 | Second | Bedroom 3 | 44.67 | 33.36 | Hardwood Floor, Overlooks Frontyard, Double Closet |
| Room 10 | Second | Bedroom 4 | 43.03 | 43.03 | Hardwood Floor, Overlooks Frontyard, Sunken Bath |
| Room 11 | Basement | Recreatio | 112.44 | 43.69 | Fireplace, French Doors, Pot Lights |
| Room 12 | Basement | Great Roo | 53.79 | 39.49 | Window, French Doors |
| Washroom Type | No. of Pieces | Level |
| Washroom Type 1 | 8 | Second |
| Washroom Type 2 | 4 | Basement |
| Washroom Type 3 | 5 | Second |
| Washroom Type 4 | 2 | Main |
| Washroom Type 5 | 0 |
| Total Area: | 0.00 |
| Property Type: | Detached |
| Style: | 2-Storey |
| Exterior: | Brick |
| Garage Type: | Built-In |
| (Parking/)Drive: | Private Do |
| Drive Parking Spaces: | 4 |
| Park #1 | |
| Parking Type: | Private Do |
| Park #2 | |
| Parking Type: | Private Do |
| Pool: | None |
| Approximatly Square Footage: | 3500-5000 |
| CAC Included: | N |
| Water Included: | N |
| Cabel TV Included: | N |
| Common Elements Included: | N |
| Heat Included: | N |
| Parking Included: | N |
| Condo Tax Included: | N |
| Building Insurance Included: | N |
| Fireplace/Stove: | Y |
| Heat Type: | Forced Air |
| Central Air Conditioning: | Central Air |
| Central Vac: | N |
| Laundry Level: | Syste |
| Ensuite Laundry: | F |
| Sewers: | Sewer |
$
%
Years
This calculator is for demonstration purposes only. Always consult a professional
financial advisor before making personal financial decisions.
| Although the information displayed is believed to be accurate, no warranties or representations are made of any kind. |
| ROYAL LEPAGE SIGNATURE REALTY |
- Listing -1 of 0
|
|

Po Paul Chen
Broker
Dir:
647-283-2020
Bus:
905-475-4750
Fax:
905-475-4770
| Virtual Tour | Book Showing | Email a Friend |
Jump To:
At a Glance:
| Type: | Freehold - Detached |
| Area: | Toronto |
| Municipality: | Toronto C14 |
| Neighbourhood: | Newtonbrook East |
| Style: | 2-Storey |
| Lot Size: | x 200.00(Feet) |
| Approximate Age: | |
| Tax: | $12,117 |
| Maintenance Fee: | $0 |
| Beds: | 4+3 |
| Baths: | 4 |
| Garage: | 0 |
| Fireplace: | Y |
| Air Conditioning: | |
| Pool: | None |
Locatin Map:
Payment Calculator:

Listing added to your favorite list
Looking for resale homes?

By agreeing to Terms of Use, you will have ability to search up to 311610 listings and access to richer information than found on REALTOR.ca through my website.


