$1,799,999
Available - For Sale
Listing ID: W12098703
46 Cardigan Road , Toronto, M8Z 2W2, Toronto
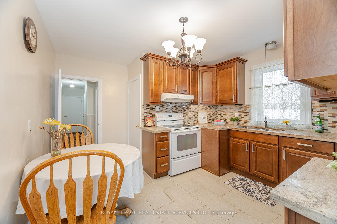
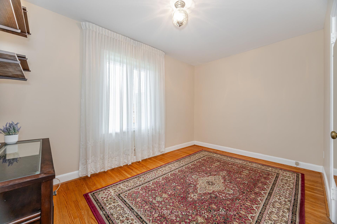
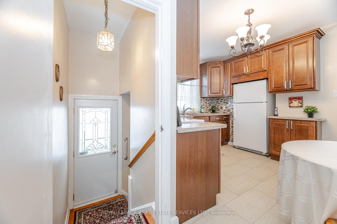

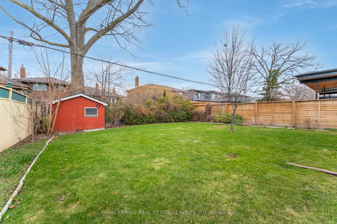
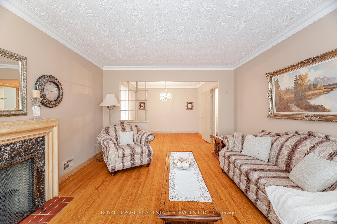
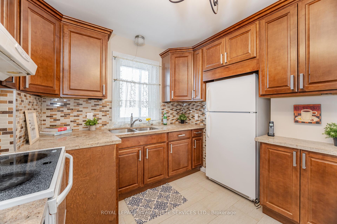
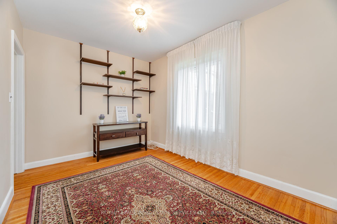
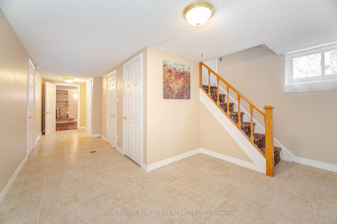
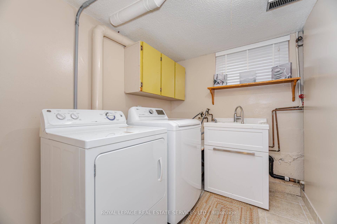
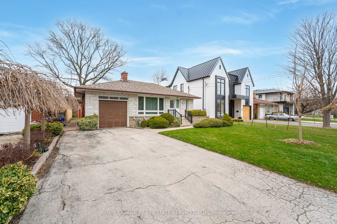
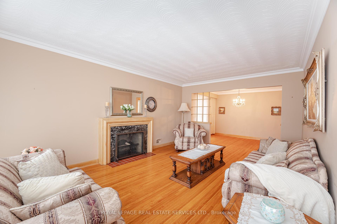

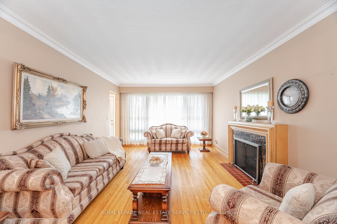
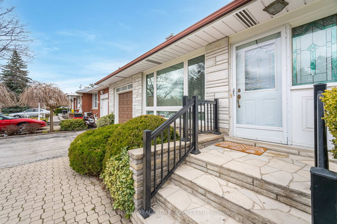
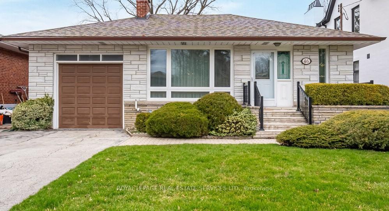
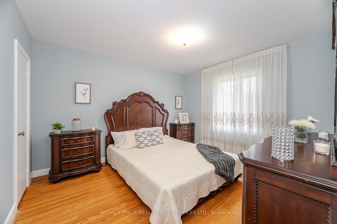
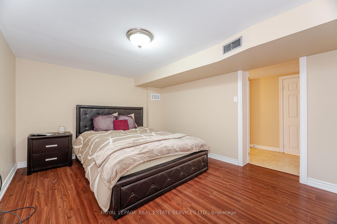
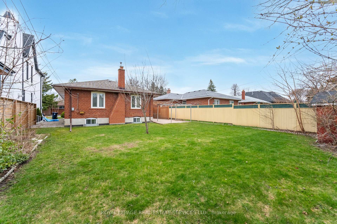
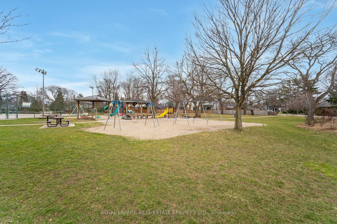
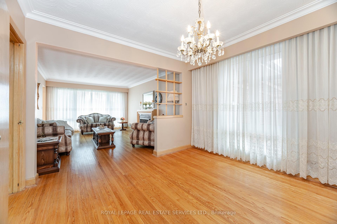
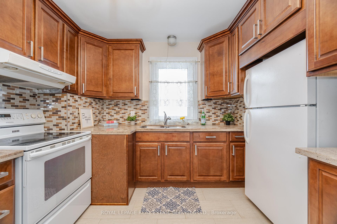
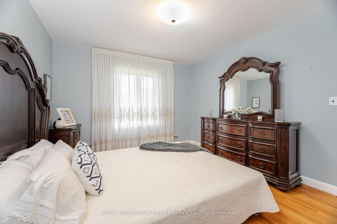
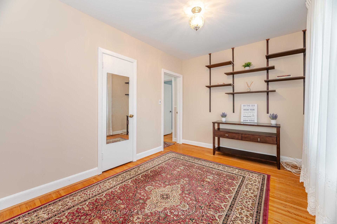
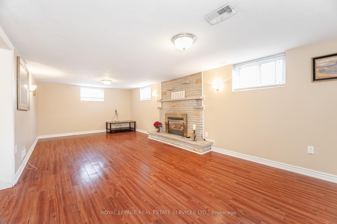
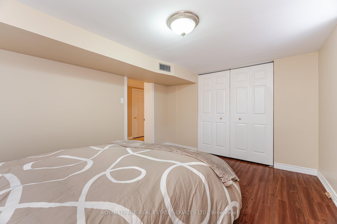
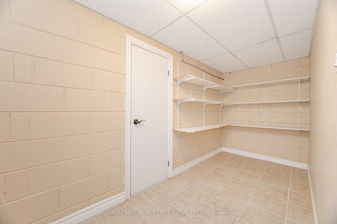
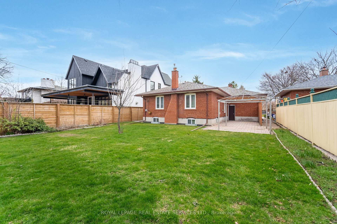
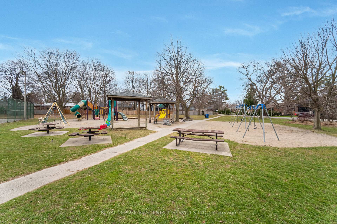
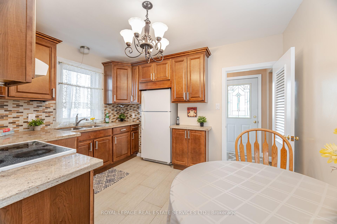

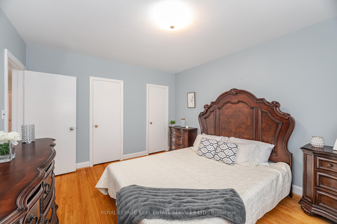
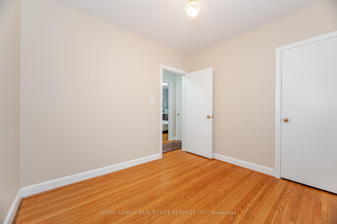
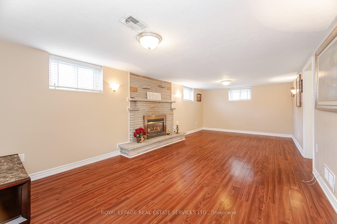
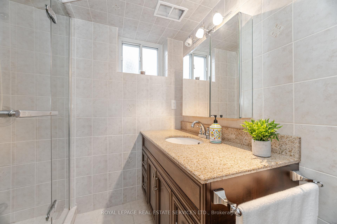
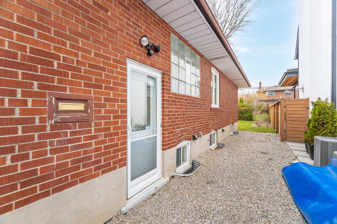
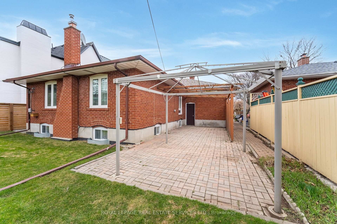
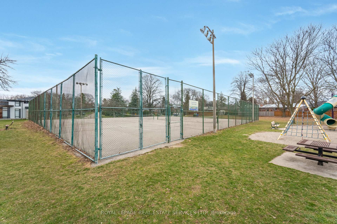
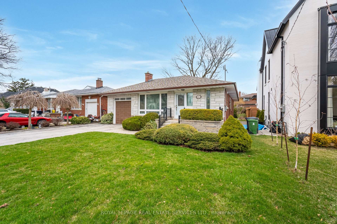
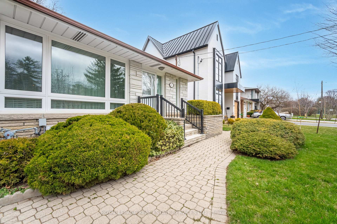
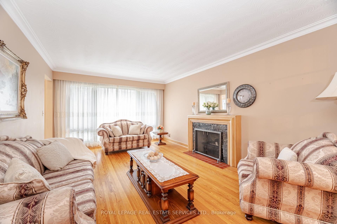
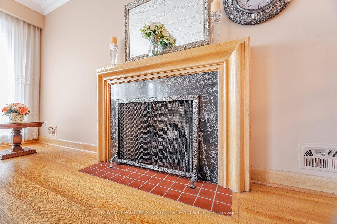
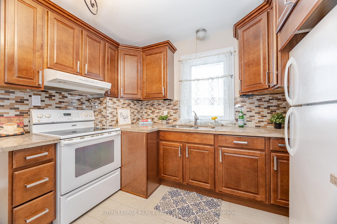

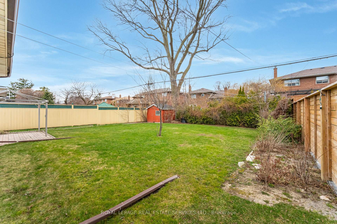
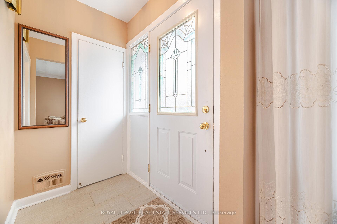














































| A Beautiful Solid 3 Bdrm Bungalow on a Spacious Lot on a Desirable Street in Norseman Heights. Bright Open Living Room with Elegant Fireplace, Renovated Eat-in Kitchen with Granite Counters, Hardwood Flrs, Reno'd Lower Level with Extra Bdrm, 3 Pc Bath, Large Recroom with Gas Fireplace, Laundry & Workshop. Ceramic Tiling and Laminate Throughout. Spacious Sun Filled Backyard with Interlocking Patio. Family oriented neighbourhood and quiet tree-lined street surrounded by new builds. Lora Hill Park right at the end of the street makes for a special opportunity for those looking for the perfect blend of comfort, privacy and long term value. Walk to highly regarded schools, local shops, TTC and enjoy easy access to major highways. Surrounded by green spaces and top amenities, this location is as convenient as it is peaceful. A smart move for families, investors, or anyone seeking to get into a high-demand neighbourhood on a large lot with room to expand. This property offers incredible potential as a prime opportunity for builders or investors. This is the kind of property that holds its value and only grows with your vision. |
| Price | $1,799,999 |
| Taxes: | $6351.76 |
| Occupancy: | Vacant |
| Address: | 46 Cardigan Road , Toronto, M8Z 2W2, Toronto |
| Directions/Cross Streets: | Islington & Cardigan |
| Rooms: | 6 |
| Rooms +: | 1 |
| Bedrooms: | 3 |
| Bedrooms +: | 1 |
| Family Room: | F |
| Basement: | Finished, Separate Ent |
| Level/Floor | Room | Length(ft) | Width(ft) | Descriptions | |
| Room 1 | Main | Living Ro | 17.91 | 12.3 | Hardwood Floor, Fireplace |
| Room 2 | Main | Dining Ro | 10.4 | 11.32 | Hardwood Floor |
| Room 3 | Main | Kitchen | 12.5 | 11.55 | Renovated, Eat-in Kitchen, Granite Counters |
| Room 4 | Main | Primary B | 12.92 | 11.05 | His and Hers Closets, Hardwood Floor, Overlooks Backyard |
| Room 5 | Main | Bedroom 2 | 12.89 | 8.82 | Hardwood Floor, Closet, Overlooks Backyard |
| Room 6 | Main | Bedroom 3 | 9.84 | 9.09 | Hardwood Floor, Closet |
| Room 7 | Lower | Recreatio | 23.88 | 11.51 | Gas Fireplace, Laminate |
| Room 8 | Lower | Bedroom | 13.42 | 10.53 | W/W Closet, Laminate |
| Room 9 | Lower | Workshop | 15.19 | 10.76 | |
| Room 10 | Lower | Laundry | 6.3 | 7.74 | Tile Floor |
| Washroom Type | No. of Pieces | Level |
| Washroom Type 1 | 4 | Main |
| Washroom Type 2 | 3 | Lower |
| Washroom Type 3 | 0 | |
| Washroom Type 4 | 0 | |
| Washroom Type 5 | 0 |
| Total Area: | 0.00 |
| Property Type: | Detached |
| Style: | Bungalow |
| Exterior: | Brick, Stone |
| Garage Type: | Attached |
| (Parking/)Drive: | Private Do |
| Drive Parking Spaces: | 4 |
| Park #1 | |
| Parking Type: | Private Do |
| Park #2 | |
| Parking Type: | Private Do |
| Pool: | None |
| Approximatly Square Footage: | 1100-1500 |
| CAC Included: | N |
| Water Included: | N |
| Cabel TV Included: | N |
| Common Elements Included: | N |
| Heat Included: | N |
| Parking Included: | N |
| Condo Tax Included: | N |
| Building Insurance Included: | N |
| Fireplace/Stove: | Y |
| Heat Type: | Forced Air |
| Central Air Conditioning: | Central Air |
| Central Vac: | N |
| Laundry Level: | Syste |
| Ensuite Laundry: | F |
| Sewers: | Sewer |
$
%
Years
This calculator is for demonstration purposes only. Always consult a professional
financial advisor before making personal financial decisions.
| Although the information displayed is believed to be accurate, no warranties or representations are made of any kind. |
| ROYAL LEPAGE REAL ESTATE SERVICES LTD. |
- Listing -1 of 0
|
|

Po Paul Chen
Broker
Dir:
647-283-2020
Bus:
905-475-4750
Fax:
905-475-4770
| Virtual Tour | Book Showing | Email a Friend |
Jump To:
At a Glance:
| Type: | Freehold - Detached |
| Area: | Toronto |
| Municipality: | Toronto W07 |
| Neighbourhood: | Stonegate-Queensway |
| Style: | Bungalow |
| Lot Size: | x 124.93(Feet) |
| Approximate Age: | |
| Tax: | $6,351.76 |
| Maintenance Fee: | $0 |
| Beds: | 3+1 |
| Baths: | 2 |
| Garage: | 0 |
| Fireplace: | Y |
| Air Conditioning: | |
| Pool: | None |
Locatin Map:
Payment Calculator:

Listing added to your favorite list
Looking for resale homes?

By agreeing to Terms of Use, you will have ability to search up to 311610 listings and access to richer information than found on REALTOR.ca through my website.


