$1,929,900
Available - For Sale
Listing ID: W12142227
17 Annual Circ , Brampton, L6X 2M2, Peel
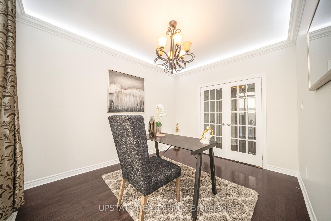
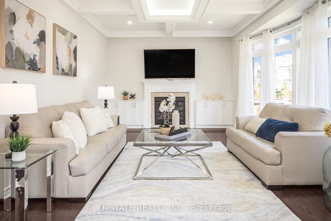
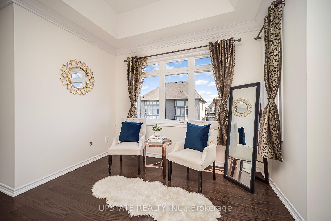
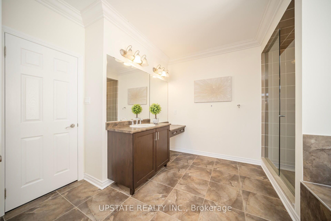
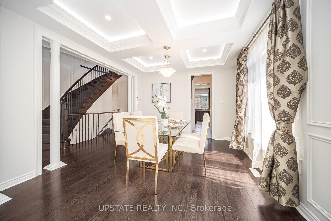


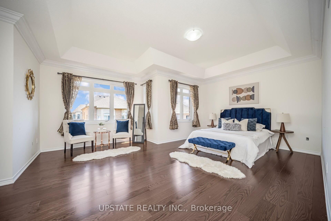
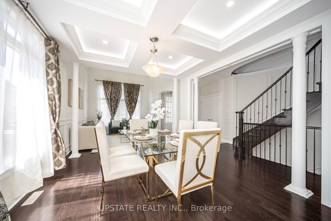
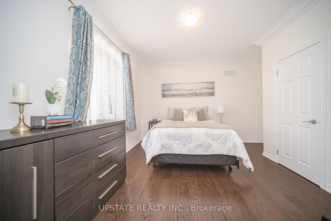
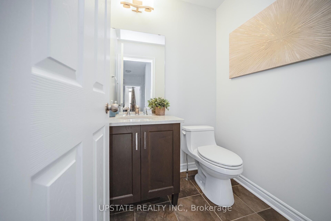
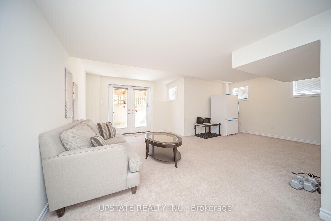
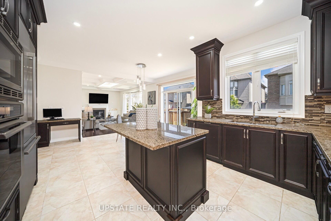
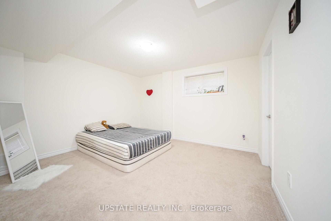
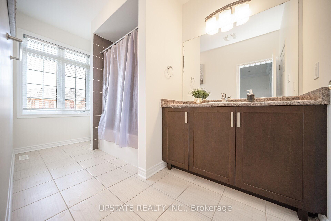
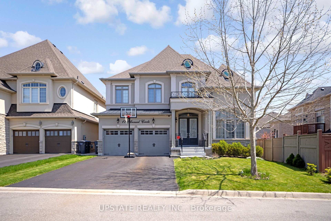
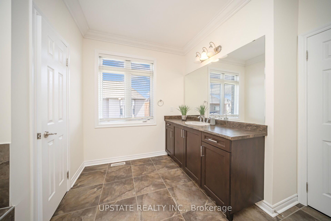
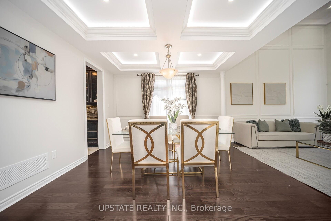
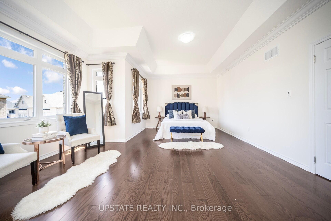
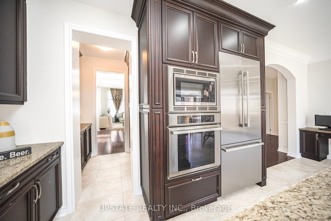
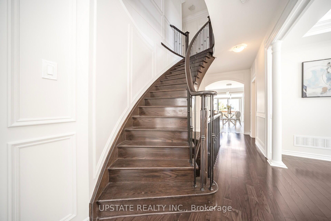
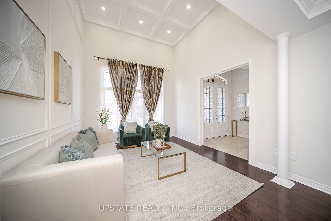
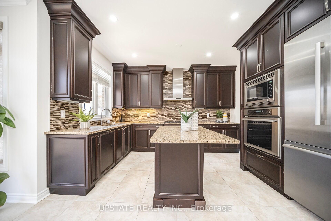
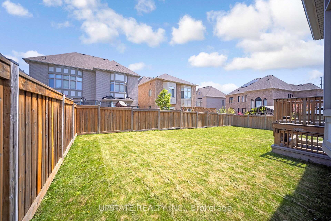

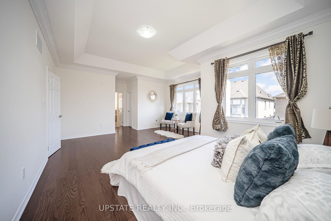

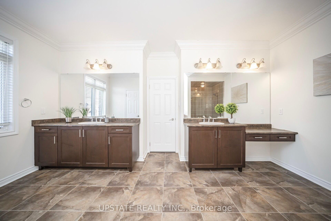
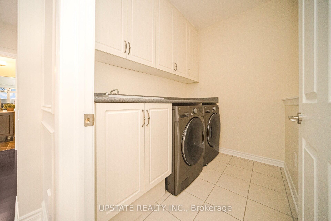
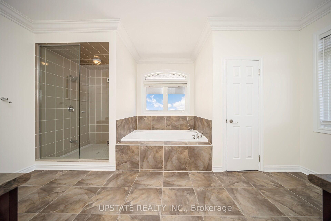
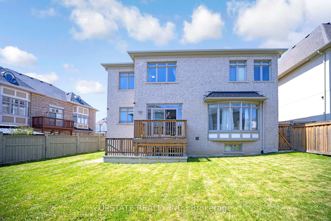
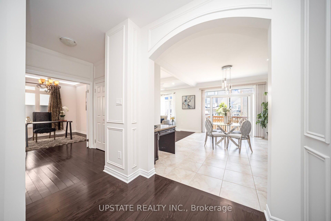
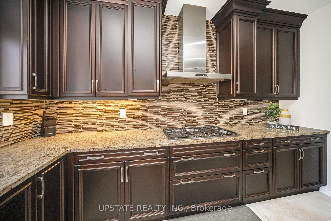
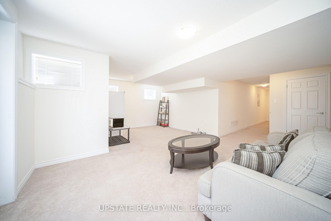
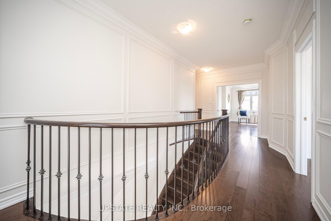
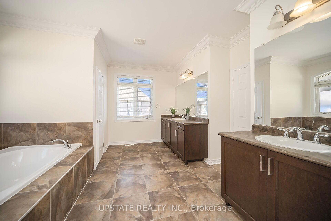
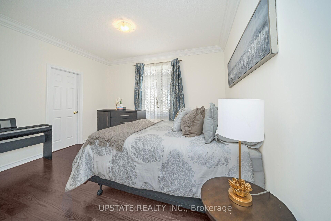
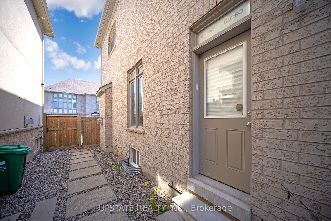

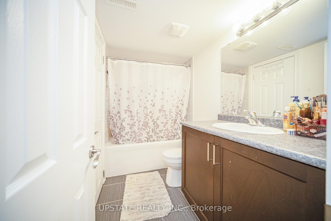

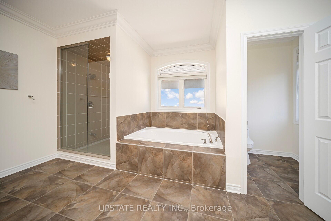
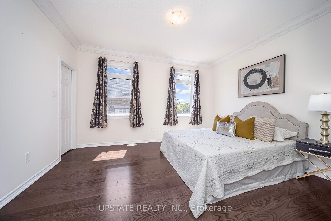
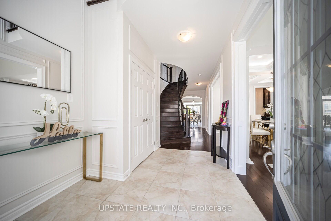

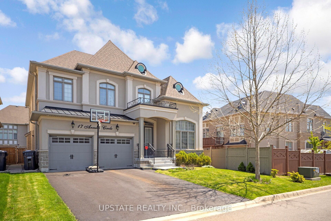
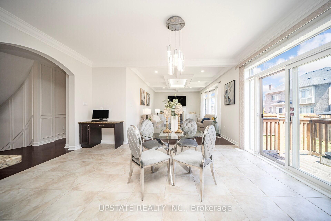
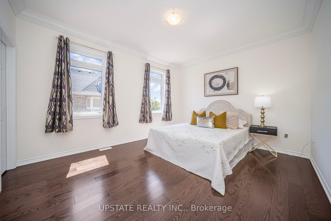
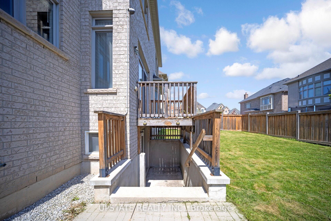
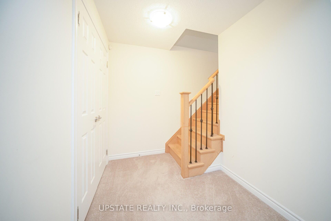


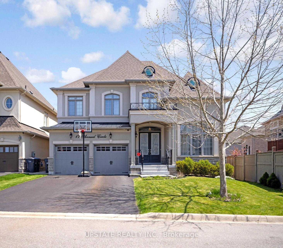
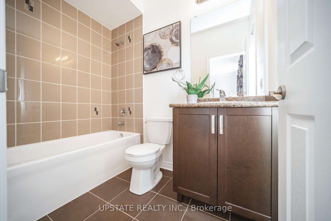

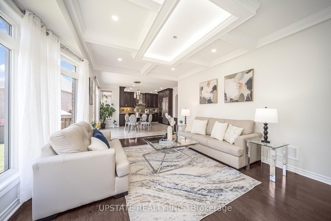

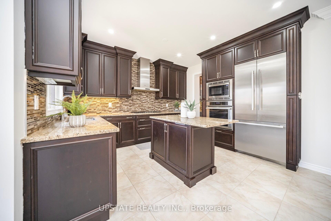
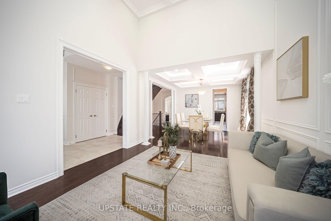
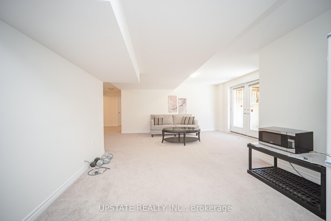






























































| This luxurious home, situated in Brampton's prestigious Credit Valley neighborhood, offers an exceptional blend of luxury, space, and functionality. It features 4+1 bedrooms, 5 washrooms, and 6 total parking spaces, designed for refined family living. Freshly painted and adorned with elegant crown molding on the main and second floors. The spacious layout includes a separate living room open to above, a dining room & pot lights, a cozy family room with a gas fireplace, and a library/den with French doors. The Living and Dining rooms have a waffle ceiling. The gourmet kitchen is a chef's dream, featuring quartz countertops, a backsplash, a servery area, a pantry, a gas cooktop, a built-in microwave/oven, and stainless steel appliances. The luxurious master bedroom includes a 6-piece ensuite, tray ceilings, and his and her closets, while all additional bedrooms come with attached washrooms for convenience. A partially walk-up finished basement built by the builder and a separate entrance offer flexibility for recreation or an in-law suite, with garage-to-house entry for added convenience. Outside, the huge 66.79-foot wide backyard is perfect for entertaining, and with no sidewalk (4300 Sq Ft Living Space), privacy is assured. Located in a highly sought-after area, this home is close to all major amenities, the Lionhead Golf Conference Centre, Eldorado Park, Highway 401 & 407, as well as parks, schools, plazas, transit, and 5 minutes to the GO Station. This move-in-ready dream home combines elegance, functionality, and an unbeatable location. |
| Price | $1,929,900 |
| Taxes: | $10448.57 |
| Occupancy: | Owner |
| Address: | 17 Annual Circ , Brampton, L6X 2M2, Peel |
| Directions/Cross Streets: | QUEEN/MISSISSAUGA |
| Rooms: | 10 |
| Rooms +: | 2 |
| Bedrooms: | 4 |
| Bedrooms +: | 1 |
| Family Room: | T |
| Basement: | Finished, Walk-Up |
| Level/Floor | Room | Length(ft) | Width(ft) | Descriptions | |
| Room 1 | Main | Living Ro | 12 | 13.05 | Hardwood Floor, Open Concept, Large Window |
| Room 2 | Main | Dining Ro | 12 | 13.05 | Hardwood Floor, Pot Lights, Coffered Ceiling(s) |
| Room 3 | Main | Family Ro | 18.04 | 12 | Hardwood Floor, Separate Room, Gas Fireplace |
| Room 4 | Main | Kitchen | 14.07 | 12.92 | Hardwood Floor, Centre Island, B/I Appliances |
| Room 5 | Main | Breakfast | 13.02 | 12 | Ceramic Floor, Eat-in Kitchen, W/O To Deck |
| Room 6 | Main | Den | 12.53 | 10 | Hardwood Floor, Separate Room, French Doors |
| Room 7 | Second | Primary B | 20.01 | 12.56 | Hardwood Floor, 6 Pc Ensuite, His and Hers Closets |
| Room 8 | Second | Bedroom 2 | 13.02 | 11.02 | Hardwood Floor, Semi Ensuite, His and Hers Closets |
| Room 9 | Second | Bedroom 3 | 11.02 | 12 | Hardwood Floor, Semi Ensuite, Closet |
| Room 10 | Second | Bedroom 4 | 14.01 | 12 | Hardwood Floor, 4 Pc Ensuite, Closet |
| Room 11 | Basement | Bedroom | 11.97 | 13.19 | Broadloom, Semi Ensuite, Closet |
| Room 12 | Basement | Recreatio | 15.97 | 20.07 | Broadloom, 4 Pc Ensuite, Walk-Up |
| Washroom Type | No. of Pieces | Level |
| Washroom Type 1 | 6 | Second |
| Washroom Type 2 | 2 | Main |
| Washroom Type 3 | 4 | Second |
| Washroom Type 4 | 4 | Basement |
| Washroom Type 5 | 0 |
| Total Area: | 0.00 |
| Property Type: | Detached |
| Style: | 2-Storey |
| Exterior: | Stone, Stucco (Plaster) |
| Garage Type: | Attached |
| Drive Parking Spaces: | 4 |
| Pool: | None |
| Approximatly Square Footage: | 3500-5000 |
| Property Features: | Golf, Public Transit |
| CAC Included: | N |
| Water Included: | N |
| Cabel TV Included: | N |
| Common Elements Included: | N |
| Heat Included: | N |
| Parking Included: | N |
| Condo Tax Included: | N |
| Building Insurance Included: | N |
| Fireplace/Stove: | Y |
| Heat Type: | Forced Air |
| Central Air Conditioning: | Central Air |
| Central Vac: | N |
| Laundry Level: | Syste |
| Ensuite Laundry: | F |
| Sewers: | Sewer |
$
%
Years
This calculator is for demonstration purposes only. Always consult a professional
financial advisor before making personal financial decisions.
| Although the information displayed is believed to be accurate, no warranties or representations are made of any kind. |
| UPSTATE REALTY INC. |
- Listing -1 of 0
|
|

Po Paul Chen
Broker
Dir:
647-283-2020
Bus:
905-475-4750
Fax:
905-475-4770
| Virtual Tour | Book Showing | Email a Friend |
Jump To:
At a Glance:
| Type: | Freehold - Detached |
| Area: | Peel |
| Municipality: | Brampton |
| Neighbourhood: | Credit Valley |
| Style: | 2-Storey |
| Lot Size: | x 107.32(Feet) |
| Approximate Age: | |
| Tax: | $10,448.57 |
| Maintenance Fee: | $0 |
| Beds: | 4+1 |
| Baths: | 5 |
| Garage: | 0 |
| Fireplace: | Y |
| Air Conditioning: | |
| Pool: | None |
Locatin Map:
Payment Calculator:

Listing added to your favorite list
Looking for resale homes?

By agreeing to Terms of Use, you will have ability to search up to 311610 listings and access to richer information than found on REALTOR.ca through my website.


