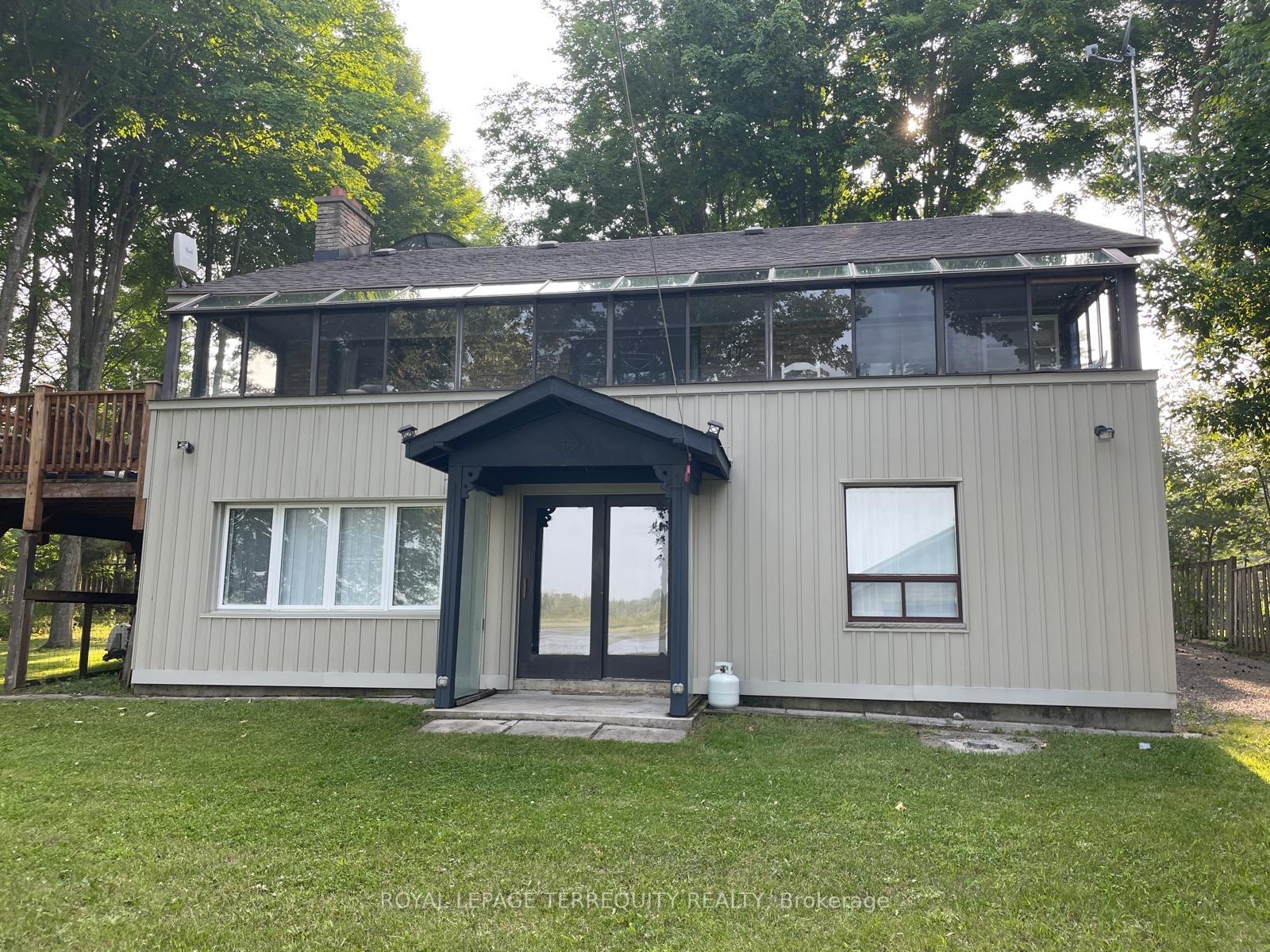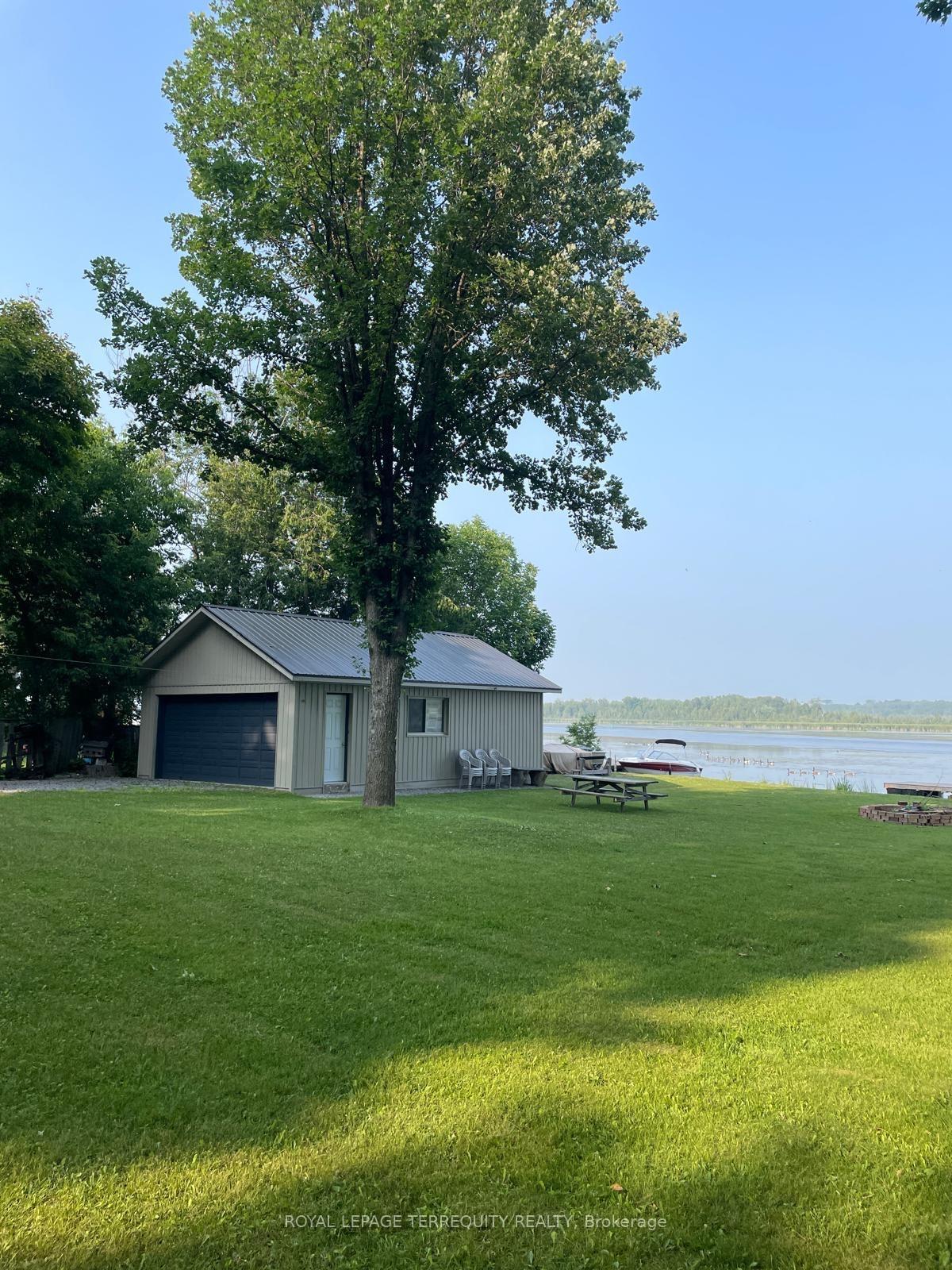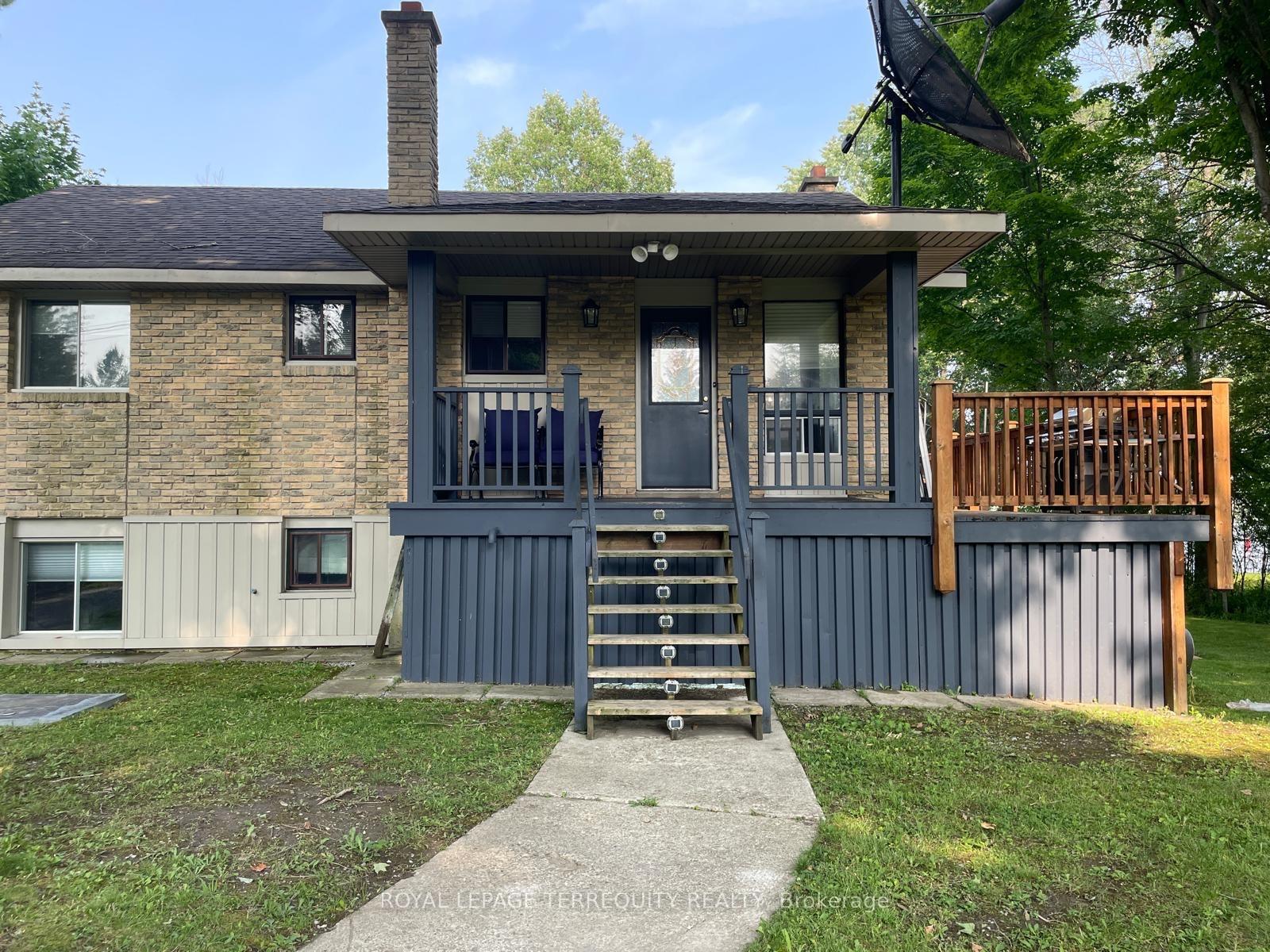$1,100,000
Available - For Sale
Listing ID: X12143817
31 Alpine Stre , Kawartha Lakes, K9V 4R1, Kawartha Lakes






| Welcome to your dream lakeside retreat! Nestled at the end of a quiet street, this beautifully updated waterfront home offers serene views, modern comforts, and all the charm of cottage living. Step inside to a bright, open-concept layout featuring a cozy brick fireplace and large windows framing picturesque views of the water. The kitchen is well-maintained with white cabinetry, plenty of counter space, and direct access to the dining area. Enjoy morning coffee or sunset cocktails in the glass-enclosed sunroom perfect for all seasons with panoramic views of the lake and lush backyard. Outside, relax on the expansive wrap-around upper deck or stroll down to your private shoreline, where you'll find a firepit, dock, and plenty of room for entertaining. The separate double-car garage features a cement floor and its own dedicated electrical panela great space for hobbies, storage, or a potential workshop. Whether you're looking for a year-round home or a weekend getaway, 31 Alpine St is the perfect place to unwind, entertain, and soak in the beauty of lakefront living. |
| Price | $1,100,000 |
| Taxes: | $4021.80 |
| Assessment Year: | 2024 |
| Occupancy: | Owner |
| Address: | 31 Alpine Stre , Kawartha Lakes, K9V 4R1, Kawartha Lakes |
| Directions/Cross Streets: | Kenrei Rd /Alpine street |
| Rooms: | 6 |
| Rooms +: | 7 |
| Bedrooms: | 2 |
| Bedrooms +: | 3 |
| Family Room: | F |
| Basement: | Finished wit, Separate Ent |
| Level/Floor | Room | Length(ft) | Width(ft) | Descriptions | |
| Room 1 | Main | Kitchen | 17.09 | 8.27 | Ceramic Floor, W/O To Porch, B/I Shelves |
| Room 2 | Main | Living Ro | 25.98 | 14.17 | Hardwood Floor, Beamed Ceilings, Fireplace |
| Room 3 | Main | Dining Ro | 20.24 | 14.46 | Hardwood Floor, W/O To Sunroom, Combined w/Living |
| Room 4 | Main | Primary B | 11.28 | 11.28 | Hardwood Floor |
| Room 5 | Main | Bedroom 2 | 8.59 | 11.28 | Hardwood Floor, B/I Closet |
| Room 6 | Main | Sunroom | 38.97 | 8.5 | Laminate, W/O To Deck, Window Floor to Ceil |
| Room 7 | Basement | Bathroom | 7.84 | 4.89 | Ceramic Floor |
| Room 8 | Main | Bathroom | 7.84 | 4.89 | Ceramic Floor |
| Room 9 | Basement | Bedroom 3 | 11.41 | 10.96 | Laminate |
| Room 10 | Basement | Bedroom 4 | 10.86 | 10.46 | Laminate |
| Room 11 | Basement | Bedroom 5 | 11.97 | 7.48 | Laminate, Large Window, Glass Doors |
| Room 12 | Basement | Sitting | 12.63 | 7.41 | Laminate |
| Room 13 | Basement | Bathroom | 4.49 | 4.72 | Ceramic Floor, 3 Pc Bath |
| Room 14 | Basement | Recreatio | 22.93 | 14.3 | Laminate, Fireplace, W/O To Water |
| Room 15 | Basement | Other | 7.81 | 17.88 | Laminate |
| Washroom Type | No. of Pieces | Level |
| Washroom Type 1 | 4 | Main |
| Washroom Type 2 | 3 | Basement |
| Washroom Type 3 | 0 | |
| Washroom Type 4 | 0 | |
| Washroom Type 5 | 0 |
| Total Area: | 0.00 |
| Property Type: | Detached |
| Style: | Bungalow-Raised |
| Exterior: | Brick |
| Garage Type: | Detached |
| (Parking/)Drive: | Private |
| Drive Parking Spaces: | 6 |
| Park #1 | |
| Parking Type: | Private |
| Park #2 | |
| Parking Type: | Private |
| Pool: | None |
| Approximatly Square Footage: | 700-1100 |
| Property Features: | Lake Access, Waterfront |
| CAC Included: | N |
| Water Included: | N |
| Cabel TV Included: | N |
| Common Elements Included: | N |
| Heat Included: | N |
| Parking Included: | N |
| Condo Tax Included: | N |
| Building Insurance Included: | N |
| Fireplace/Stove: | Y |
| Heat Type: | Forced Air |
| Central Air Conditioning: | Central Air |
| Central Vac: | N |
| Laundry Level: | Syste |
| Ensuite Laundry: | F |
| Sewers: | Septic |
| Water: | Drilled W |
| Water Supply Types: | Drilled Well |
$
%
Years
This calculator is for demonstration purposes only. Always consult a professional
financial advisor before making personal financial decisions.
| Although the information displayed is believed to be accurate, no warranties or representations are made of any kind. |
| ROYAL LEPAGE TERREQUITY REALTY |
- Listing -1 of 0
|
|

Po Paul Chen
Broker
Dir:
647-283-2020
Bus:
905-475-4750
Fax:
905-475-4770
| Book Showing | Email a Friend |
Jump To:
At a Glance:
| Type: | Freehold - Detached |
| Area: | Kawartha Lakes |
| Municipality: | Kawartha Lakes |
| Neighbourhood: | Ops |
| Style: | Bungalow-Raised |
| Lot Size: | x 207.30(Feet) |
| Approximate Age: | |
| Tax: | $4,021.8 |
| Maintenance Fee: | $0 |
| Beds: | 2+3 |
| Baths: | 2 |
| Garage: | 0 |
| Fireplace: | Y |
| Air Conditioning: | |
| Pool: | None |
Locatin Map:
Payment Calculator:

Listing added to your favorite list
Looking for resale homes?

By agreeing to Terms of Use, you will have ability to search up to 311610 listings and access to richer information than found on REALTOR.ca through my website.


