$4,498,000
Available - For Sale
Listing ID: C12145846
241 Forest Hill Road , Toronto, M5P 2N3, Toronto
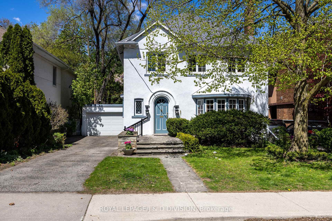
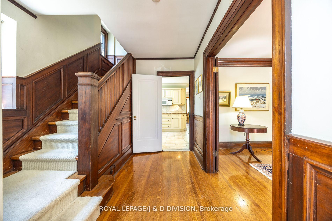
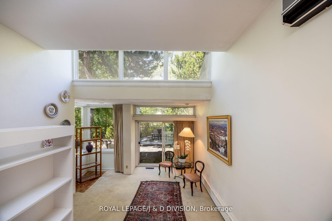
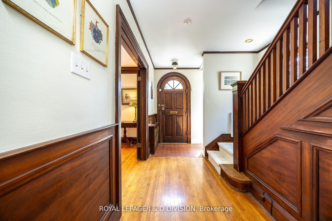
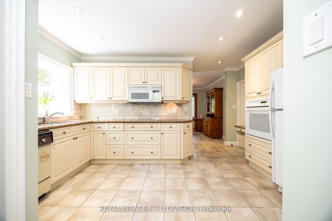
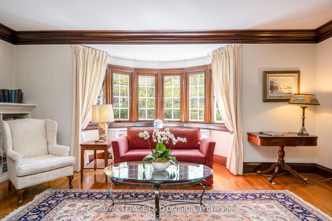
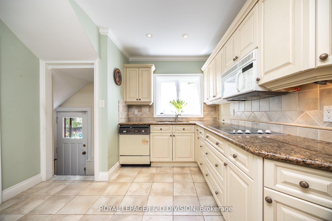
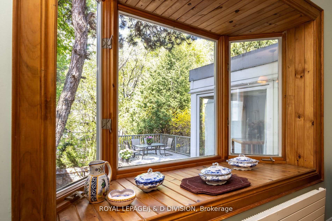
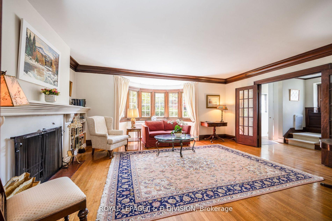

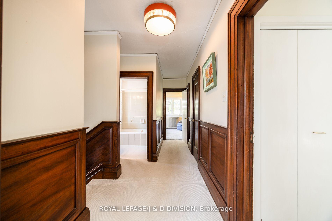
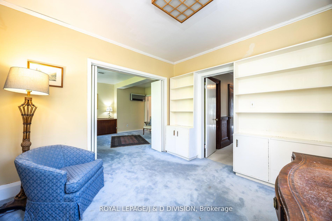
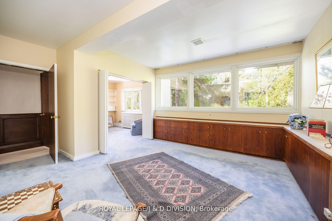
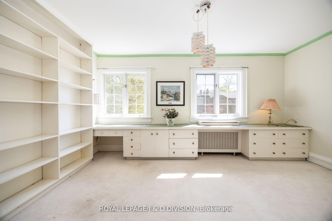
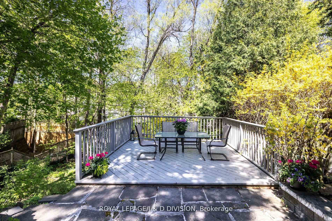
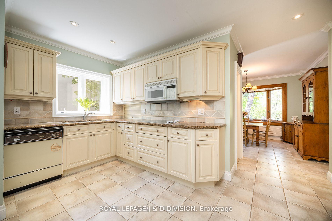
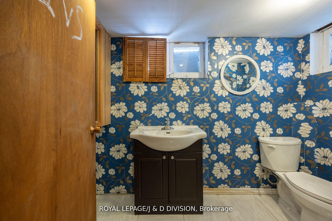
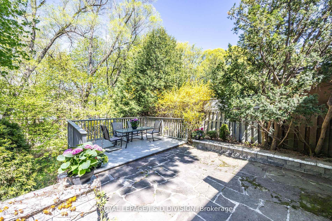
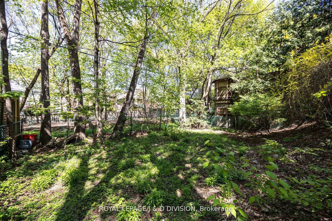
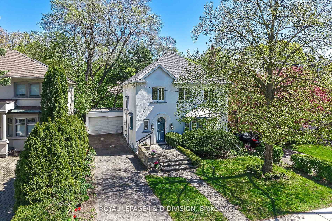
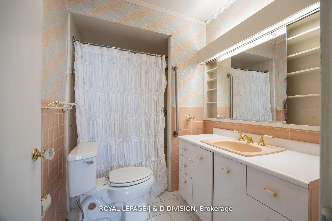
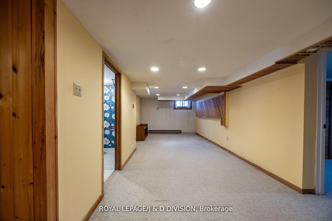
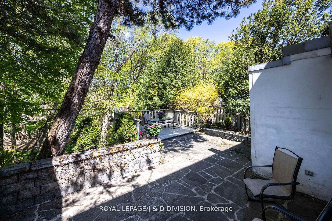
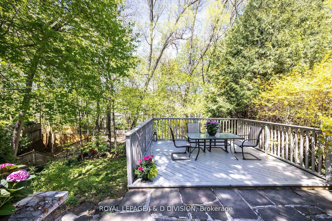
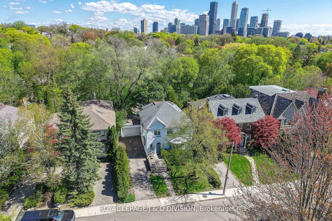
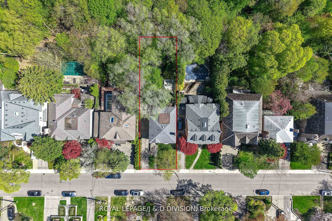
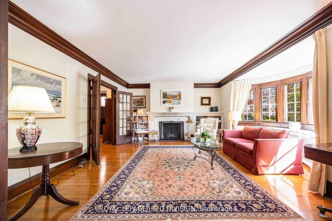
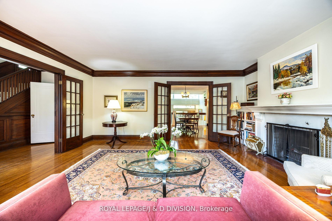
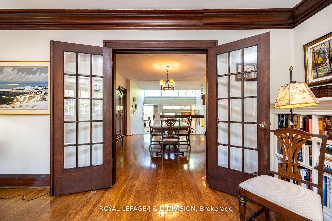
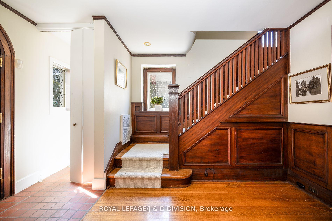
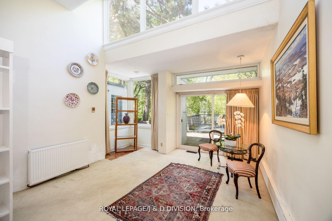
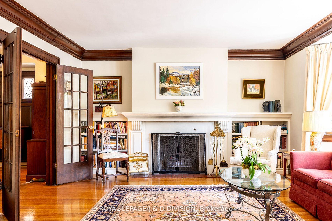
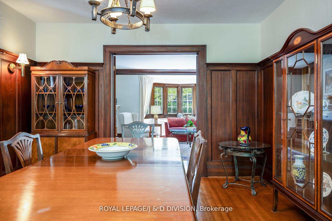

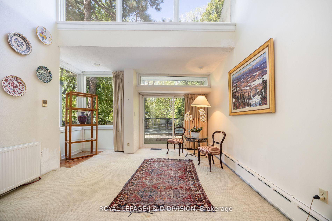
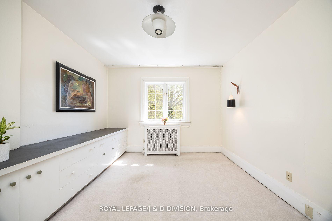
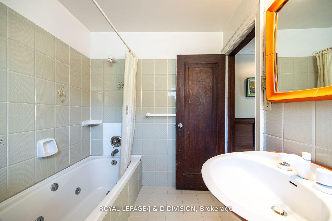
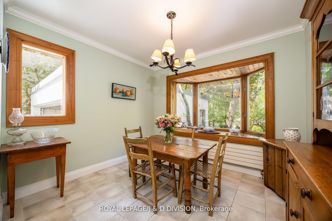
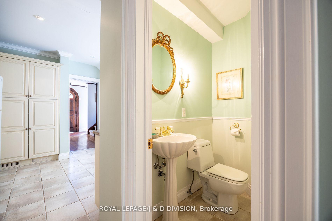
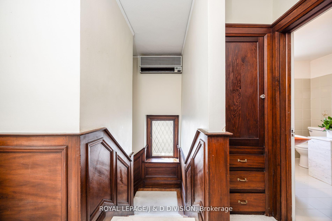
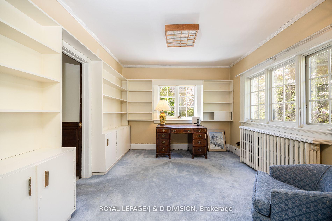
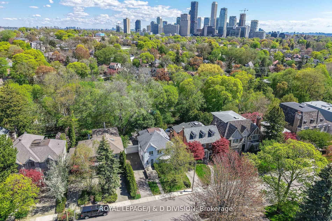
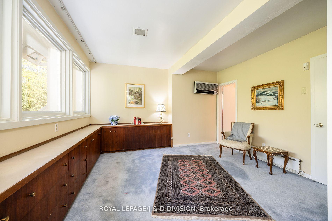
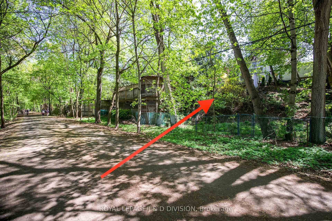
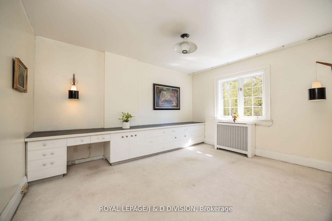
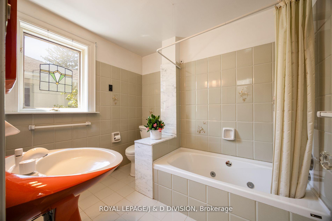
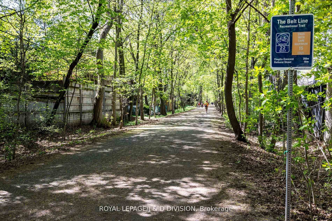















































| For the first time in 46 years, this stately Tudor Revival residence presents an extraordinary opportunity in one of Toronto's most coveted enclaves. Set along the scenic Beltline and surrounded by Forest Hills finest estates, this distinguished home exudes timeless elegance and charm. Spanning over 2,300 square feet above grade, the home boasts gracious principal rooms filled with natural light from expansive windows that frame gorgeous seasonal views. The family room offers a dramatic sense of space, seamlessly watch the seasons change. Invite the outdoors in! A tranquil retreat in the heart of the city. Nestled on a generous 50 x 140-foot lot, the home is embraced by lush, mature gardens, creating a private oasis just minutes from downtown. Stroll to Forest Hill Village's shops and restaurants or explore the nearby Beltline Trail. A private driveway and detached garage complete this exceptional property. Perfectly situated near Toronto's top private schools, including, Havergal, BSS and UCC, and within easy reach of the Davisville subway at Yonge Street, this home offers a rare chance to restore and renovate, or design your new dream home. A timeless classic, ready for its next chapter the possibilities are endless. |
| Price | $4,498,000 |
| Taxes: | $19527.00 |
| Occupancy: | Owner |
| Address: | 241 Forest Hill Road , Toronto, M5P 2N3, Toronto |
| Directions/Cross Streets: | Forest Hill Road & Russell Hill Road |
| Rooms: | 9 |
| Rooms +: | 2 |
| Bedrooms: | 4 |
| Bedrooms +: | 2 |
| Family Room: | T |
| Basement: | Finished |
| Level/Floor | Room | Length(ft) | Width(ft) | Descriptions | |
| Room 1 | Main | Foyer | 13.42 | 4.92 | Panelled, Double Doors, Closet |
| Room 2 | Main | Dining Ro | 18.17 | 17.91 | Bay Window, Fireplace, French Doors |
| Room 3 | Main | Dining Ro | 14.07 | 13.42 | Wood, Leaded Glass, French Doors |
| Room 4 | Main | Family Ro | 17.65 | 14.33 | W/O To Deck, Overlooks Garden, Sliding Doors |
| Room 5 | Main | Kitchen | 14.83 | 10.07 | Granite Counters, Double Sink, Backsplash |
| Room 6 | Main | Breakfast | 10.66 | 9.15 | Bay Window, Overlooks Backyard, Tile Floor |
| Room 7 | Second | Primary B | 13.09 | 12.66 | 4 Pc Ensuite, Walk-In Closet(s), Combined w/Den |
| Room 8 | Second | Bedroom 2 | 10.99 | 10.5 | Combined w/Br, Window, B/I Bookcase |
| Room 9 | Second | Bedroom 3 | 15.84 | 10.23 | Picture Window, B/I Bookcase, B/I Desk |
| Room 10 | Second | Bedroom 4 | 14.01 | 11.15 | Double Closet, Picture Window, B/I Desk |
| Room 11 | Lower | Recreatio | 23.58 | 10 | 2 Pc Ensuite, Cedar Closet(s), Pot Lights |
| Room 12 | Lower | Bedroom 5 | 11.32 | 10 | Double Closet, Window, Broadloom |
| Room 13 | Lower | Laundry | 17.84 | 13.09 | Concrete Floor, Laundry Sink, Window |
| Room 14 | Lower | Utility R | 9.58 | 8.59 | Concrete Floor, Window |
| Washroom Type | No. of Pieces | Level |
| Washroom Type 1 | 4 | Second |
| Washroom Type 2 | 4 | Second |
| Washroom Type 3 | 2 | Main |
| Washroom Type 4 | 2 | Lower |
| Washroom Type 5 | 0 |
| Total Area: | 0.00 |
| Approximatly Age: | 51-99 |
| Property Type: | Detached |
| Style: | 2-Storey |
| Exterior: | Stucco (Plaster) |
| Garage Type: | Detached |
| (Parking/)Drive: | Private |
| Drive Parking Spaces: | 3 |
| Park #1 | |
| Parking Type: | Private |
| Park #2 | |
| Parking Type: | Private |
| Pool: | None |
| Approximatly Age: | 51-99 |
| Approximatly Square Footage: | 2000-2500 |
| CAC Included: | N |
| Water Included: | N |
| Cabel TV Included: | N |
| Common Elements Included: | N |
| Heat Included: | N |
| Parking Included: | N |
| Condo Tax Included: | N |
| Building Insurance Included: | N |
| Fireplace/Stove: | Y |
| Heat Type: | Radiant |
| Central Air Conditioning: | Wall Unit(s |
| Central Vac: | N |
| Laundry Level: | Syste |
| Ensuite Laundry: | F |
| Elevator Lift: | False |
| Sewers: | Sewer |
| Utilities-Hydro: | Y |
$
%
Years
This calculator is for demonstration purposes only. Always consult a professional
financial advisor before making personal financial decisions.
| Although the information displayed is believed to be accurate, no warranties or representations are made of any kind. |
| ROYAL LEPAGE/J & D DIVISION |
- Listing -1 of 0
|
|

Po Paul Chen
Broker
Dir:
647-283-2020
Bus:
905-475-4750
Fax:
905-475-4770
| Virtual Tour | Book Showing | Email a Friend |
Jump To:
At a Glance:
| Type: | Freehold - Detached |
| Area: | Toronto |
| Municipality: | Toronto C03 |
| Neighbourhood: | Forest Hill South |
| Style: | 2-Storey |
| Lot Size: | x 140.12(Feet) |
| Approximate Age: | 51-99 |
| Tax: | $19,527 |
| Maintenance Fee: | $0 |
| Beds: | 4+2 |
| Baths: | 4 |
| Garage: | 0 |
| Fireplace: | Y |
| Air Conditioning: | |
| Pool: | None |
Locatin Map:
Payment Calculator:

Listing added to your favorite list
Looking for resale homes?

By agreeing to Terms of Use, you will have ability to search up to 311610 listings and access to richer information than found on REALTOR.ca through my website.


