$1,888,000
Available - For Sale
Listing ID: W12146059
1037 Caven Stre , Mississauga, L5G 4J3, Peel
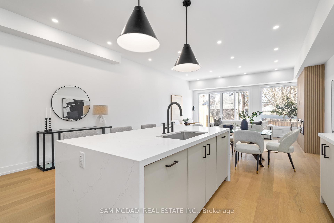
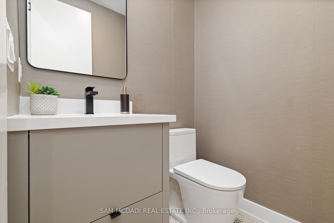
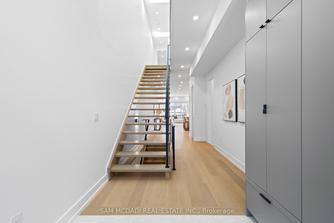
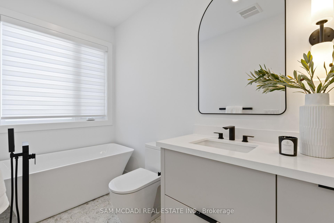
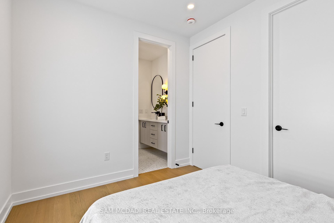
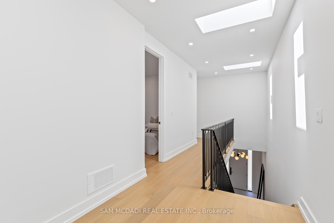

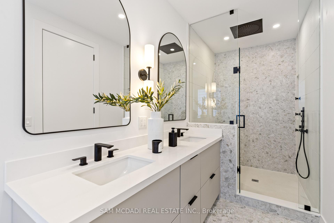
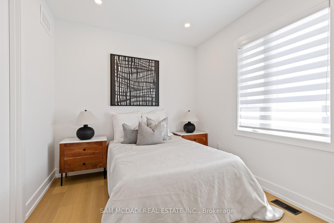
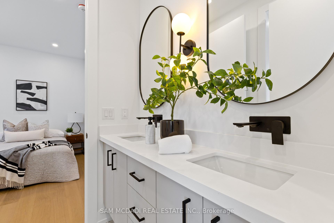
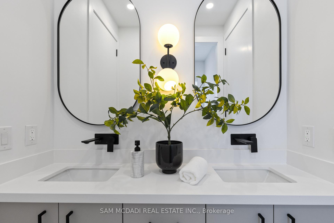
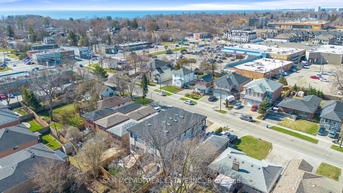

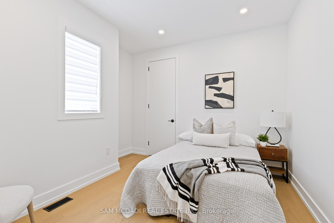
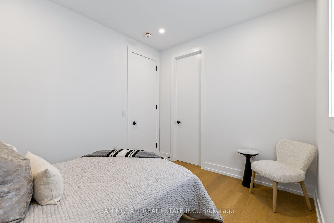
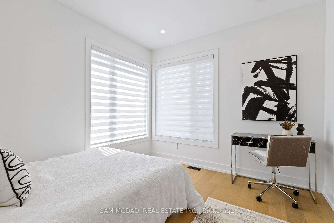
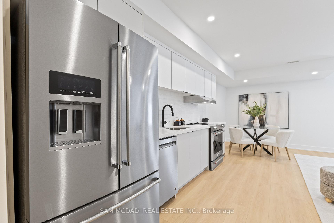
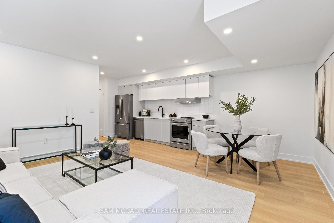
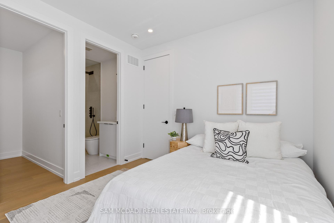
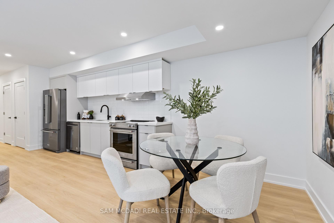
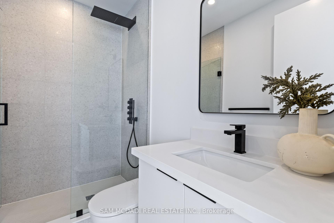
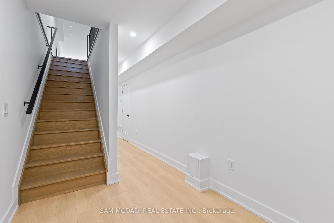
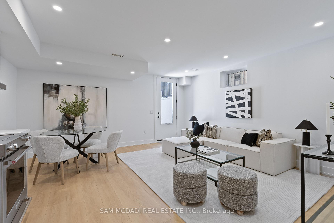
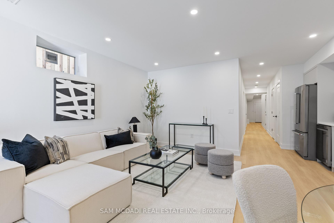
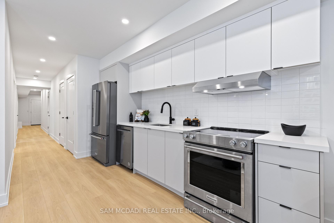
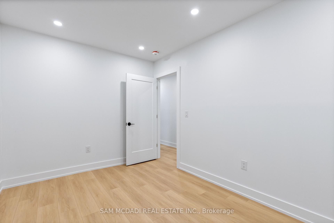

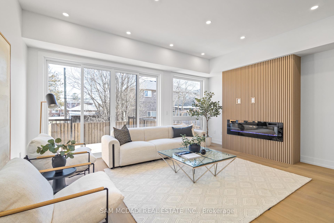
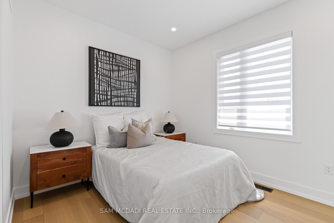
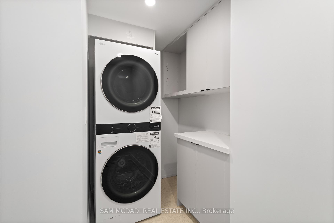
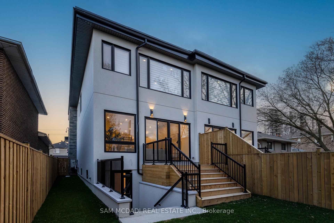
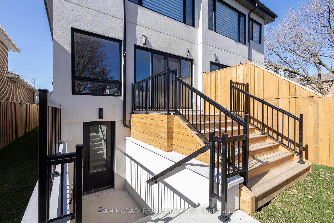
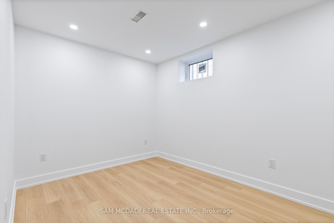
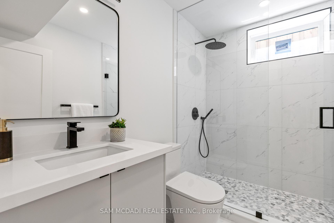
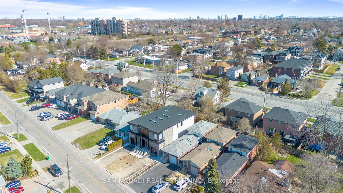
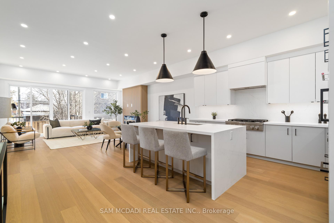
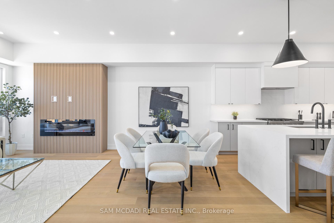
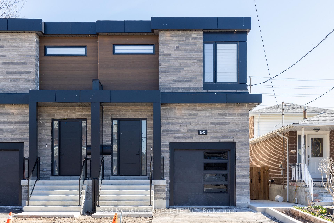
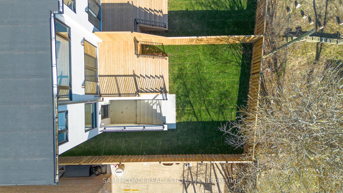
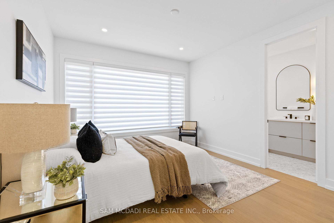
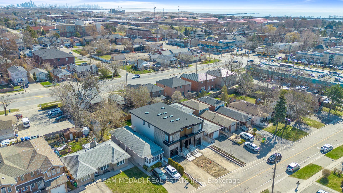
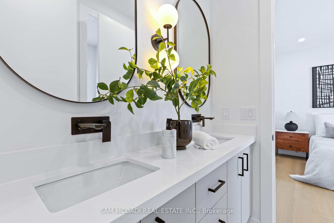
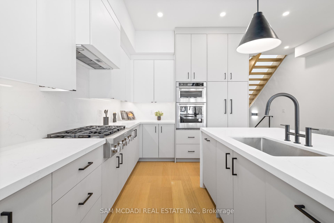
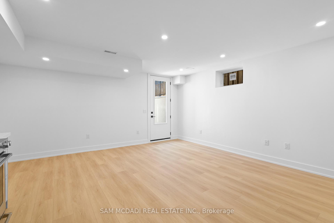
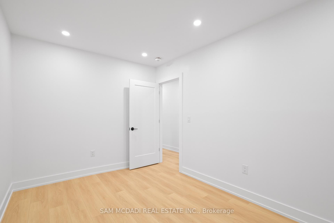
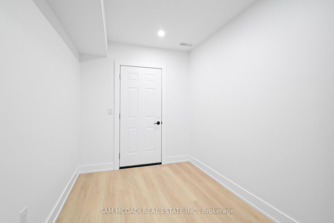
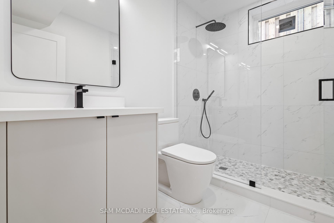
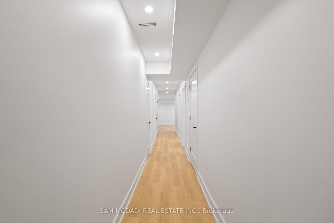
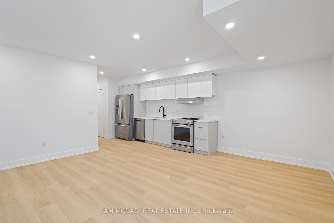
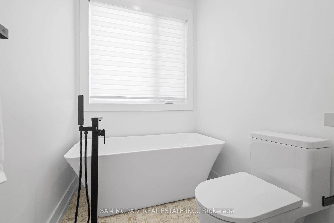
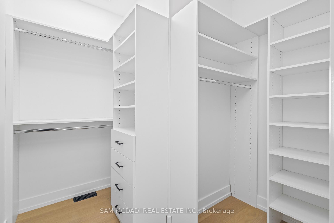
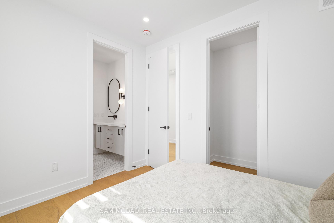
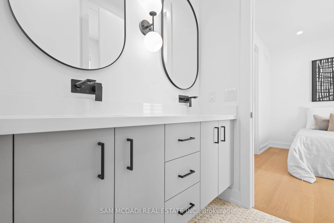
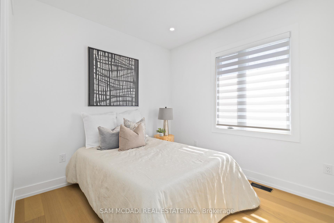
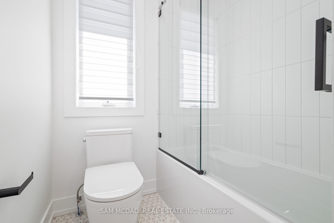
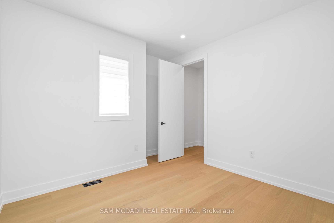
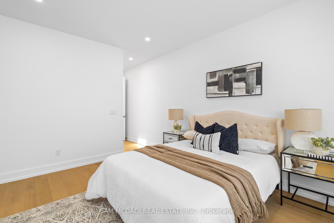
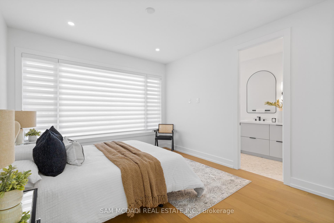
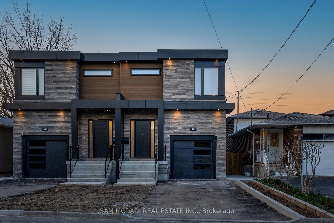
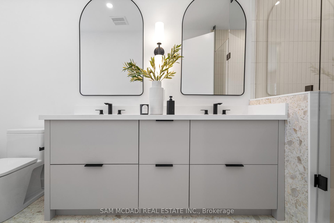
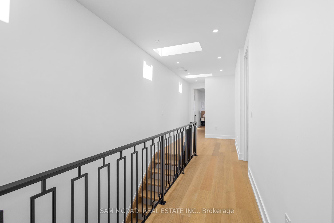
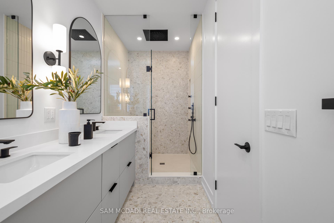
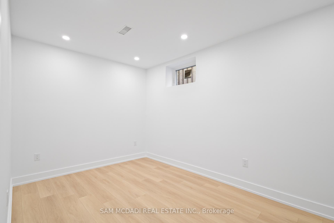
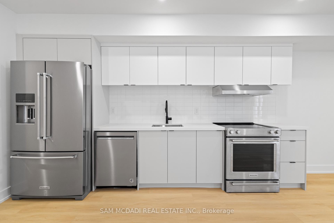

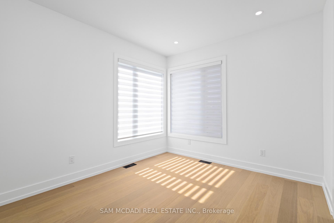
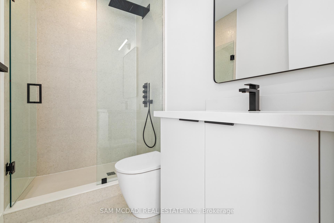
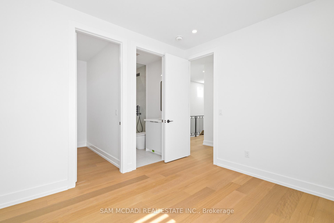

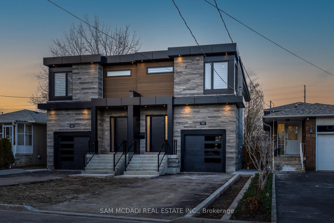
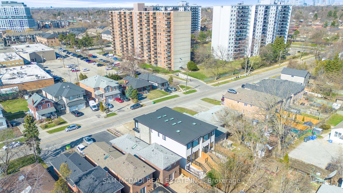


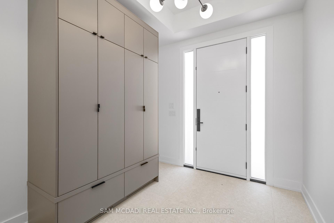
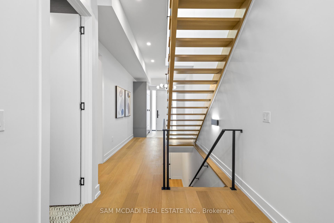
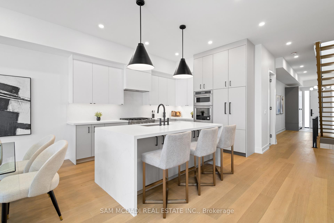
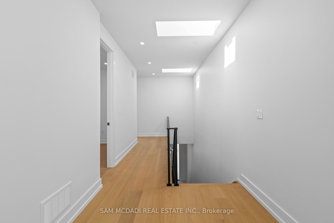
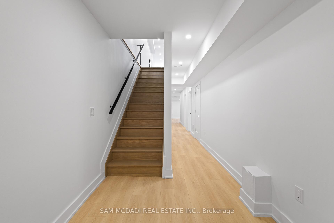
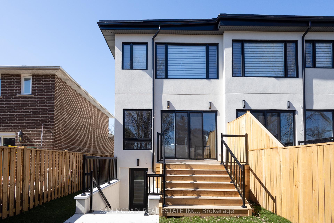















































































| Welcome to sophisticated living at 1037 Caven St, in the vibrant ever-evolving Lakeview neighbourhood. This thoughtfully crafted custom-built semi-detached offers an exceptional blend of modern design and functional versatility, perfect for the most discerning buyer seeking lifestyle and location in one. Step inside to be greeted by a light-filled open-concept main floor, designed to impress with its seamless flow, elegant hardwood floors, and an expansive kitchen outfitted with premium built-in appliances, waterfall quartz counters, and a commanding centre island that anchors the space for everyday living and entertaining alike. The dining and living areas extend naturally, warmed by a statement fireplace and framed by oversized windows that lead out to a private deck. Retreat upstairs to the serene primary suite, elevated with a spa-inspired ensuite and a meticulously designed walk-in closet, while the additional bedrooms are equally generous and bright, offering space for family or guests. The finished lower level brings endless possibilities, complete with a separate entrance, sleek second kitchen, spacious recreation area, and additional bedroom, ideal for multi-generational living or supplementary income. Set in the heart of Lakeview, short commute to the upcoming Lakeview Village waterfront redevelopment, top-rated schools, vibrant parks, nature trails, and downtown Toronto via the QEW. Experience the perfect fusion of luxury, convenience, and investment in one. No detail overlooked! |
| Price | $1,888,000 |
| Taxes: | $10602.00 |
| Assessment Year: | 2024 |
| Occupancy: | Vacant |
| Address: | 1037 Caven Stre , Mississauga, L5G 4J3, Peel |
| Acreage: | < .50 |
| Directions/Cross Streets: | Lakeshore Rd E & Cawthra Rd |
| Rooms: | 8 |
| Rooms +: | 3 |
| Bedrooms: | 4 |
| Bedrooms +: | 1 |
| Family Room: | F |
| Basement: | Apartment, Finished |
| Level/Floor | Room | Length(ft) | Width(ft) | Descriptions | |
| Room 1 | Main | Kitchen | 17.84 | 13.05 | B/I Appliances, Quartz Counter, Centre Island |
| Room 2 | Main | Dining Ro | 17.84 | 8.99 | Open Concept, Pot Lights, Hardwood Floor |
| Room 3 | Main | Living Ro | 17.84 | 10.82 | Fireplace, Pot Lights, W/O To Deck |
| Room 4 | Main | Laundry | 8.86 | 10 | Quartz Counter, Pot Lights, B/I Shelves |
| Room 5 | Second | Primary B | 12.23 | 21.81 | 5 Pc Ensuite, Walk-In Closet(s), Large Window |
| Room 6 | Second | Bedroom 2 | 9.77 | 11.55 | Semi Ensuite, Walk-In Closet(s), Pot Lights |
| Room 7 | Second | Bedroom 3 | 11.68 | 11.05 | Semi Ensuite, Walk-In Closet(s), Pot Lights |
| Room 8 | Second | Bedroom 4 | 10.66 | 11.41 | 3 Pc Ensuite, Walk-In Closet(s), Large Window |
| Room 9 | Basement | Bedroom 5 | 8.99 | 12.99 | Above Grade Window, Pot Lights, Hardwood Floor |
| Room 10 | Basement | Kitchen | 3.74 | 13.15 | B/I Appliances, Quartz Counter, Backsplash |
| Room 11 | Basement | Recreatio | 16.79 | 20.86 | Open Concept, Pot Lights, Walk-Up |
| Washroom Type | No. of Pieces | Level |
| Washroom Type 1 | 2 | Main |
| Washroom Type 2 | 3 | Second |
| Washroom Type 3 | 3 | Basement |
| Washroom Type 4 | 5 | Second |
| Washroom Type 5 | 0 |
| Total Area: | 0.00 |
| Approximatly Age: | New |
| Property Type: | Semi-Detached |
| Style: | 2-Storey |
| Exterior: | Stone |
| Garage Type: | Built-In |
| (Parking/)Drive: | Private |
| Drive Parking Spaces: | 2 |
| Park #1 | |
| Parking Type: | Private |
| Park #2 | |
| Parking Type: | Private |
| Pool: | None |
| Approximatly Age: | New |
| Approximatly Square Footage: | 2000-2500 |
| Property Features: | School, Public Transit |
| CAC Included: | N |
| Water Included: | N |
| Cabel TV Included: | N |
| Common Elements Included: | N |
| Heat Included: | N |
| Parking Included: | N |
| Condo Tax Included: | N |
| Building Insurance Included: | N |
| Fireplace/Stove: | Y |
| Heat Type: | Forced Air |
| Central Air Conditioning: | Central Air |
| Central Vac: | N |
| Laundry Level: | Syste |
| Ensuite Laundry: | F |
| Sewers: | Sewer |
| Utilities-Cable: | Y |
| Utilities-Hydro: | Y |
$
%
Years
This calculator is for demonstration purposes only. Always consult a professional
financial advisor before making personal financial decisions.
| Although the information displayed is believed to be accurate, no warranties or representations are made of any kind. |
| SAM MCDADI REAL ESTATE INC. |
- Listing -1 of 0
|
|

Po Paul Chen
Broker
Dir:
647-283-2020
Bus:
905-475-4750
Fax:
905-475-4770
| Virtual Tour | Book Showing | Email a Friend |
Jump To:
At a Glance:
| Type: | Freehold - Semi-Detached |
| Area: | Peel |
| Municipality: | Mississauga |
| Neighbourhood: | Lakeview |
| Style: | 2-Storey |
| Lot Size: | x 124.87(Feet) |
| Approximate Age: | New |
| Tax: | $10,602 |
| Maintenance Fee: | $0 |
| Beds: | 4+1 |
| Baths: | 5 |
| Garage: | 0 |
| Fireplace: | Y |
| Air Conditioning: | |
| Pool: | None |
Locatin Map:
Payment Calculator:

Listing added to your favorite list
Looking for resale homes?

By agreeing to Terms of Use, you will have ability to search up to 309805 listings and access to richer information than found on REALTOR.ca through my website.


