$799,990
Available - For Sale
Listing ID: X12144429
14 Mackie Stre , St. Catharines, L2N 5N5, Niagara


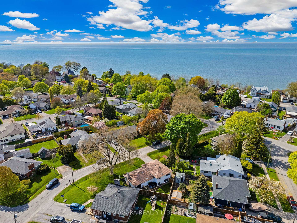
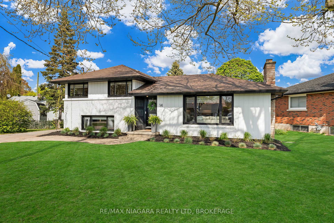
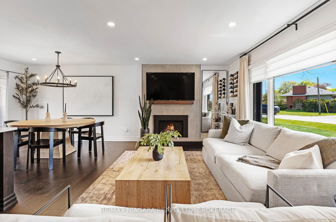
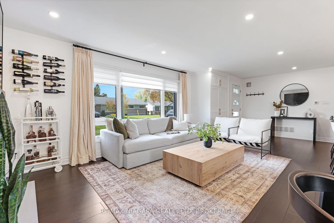
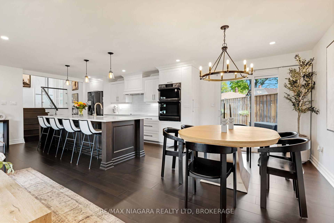
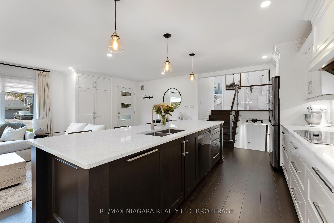
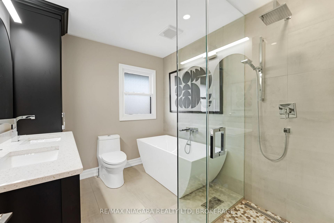
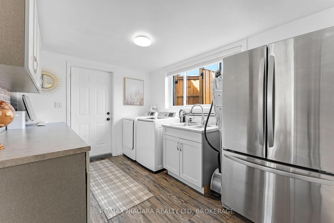
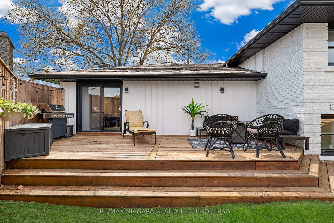
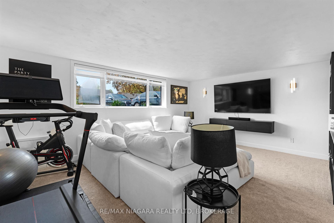
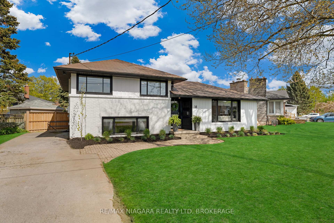
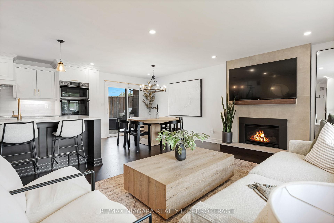
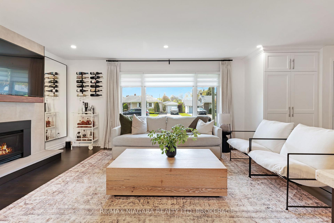
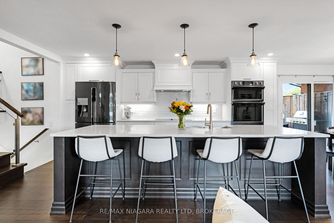
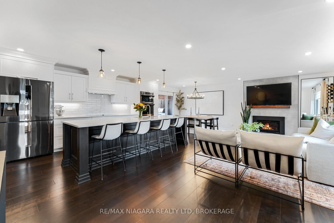
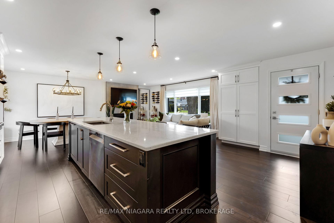
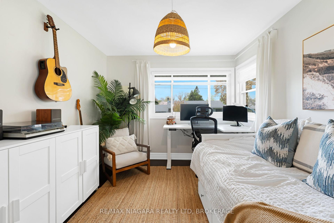
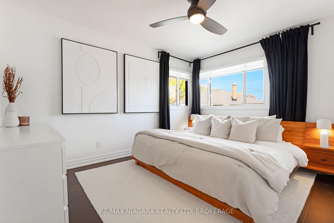
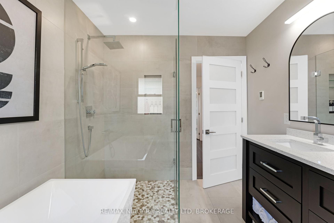
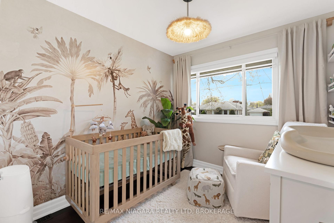
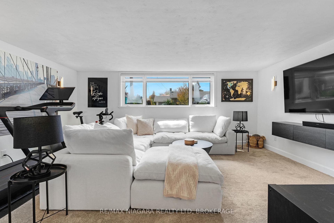
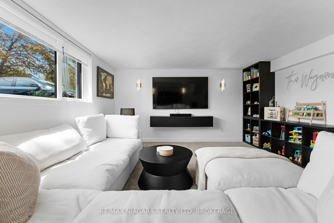
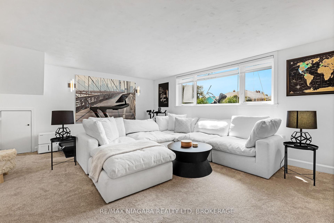
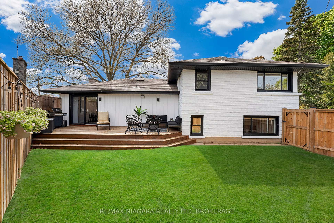
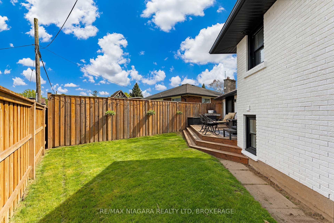
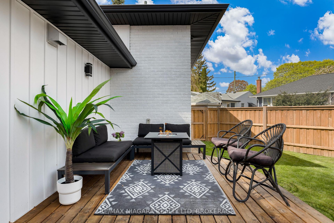
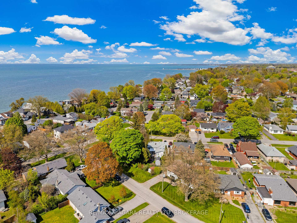
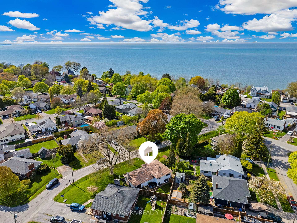
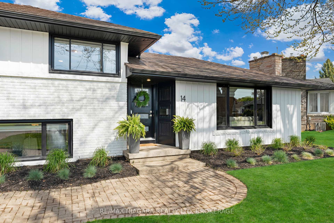
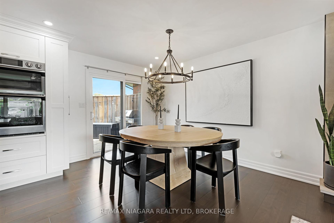
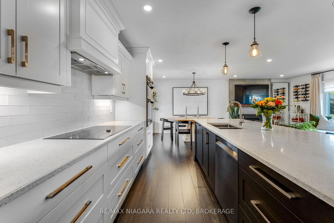
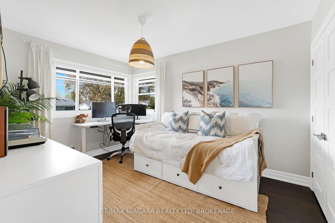
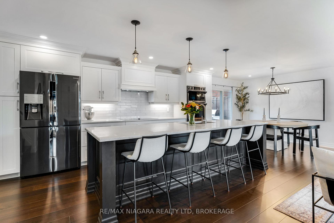
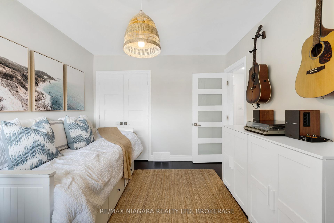
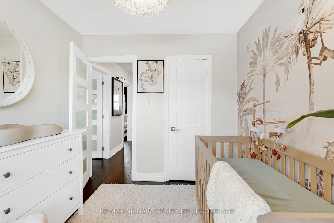
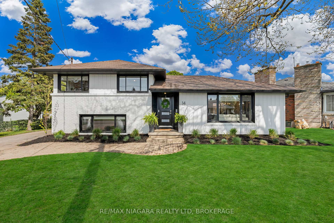
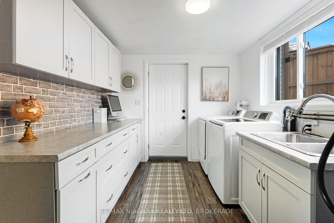
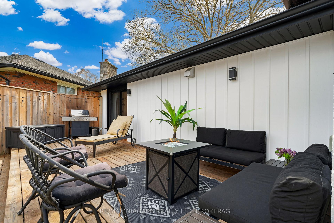
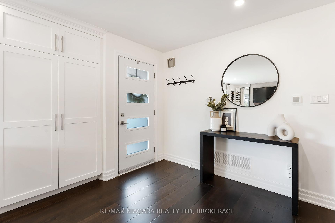
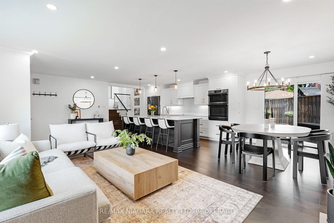
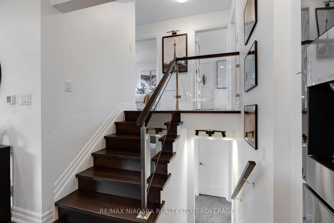
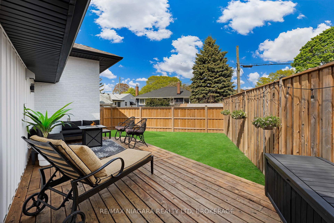
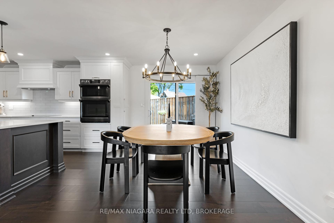
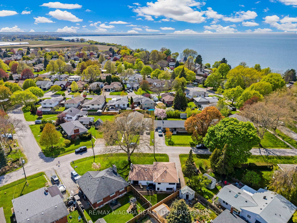
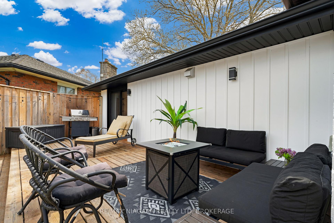
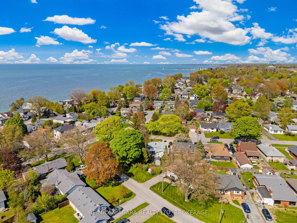
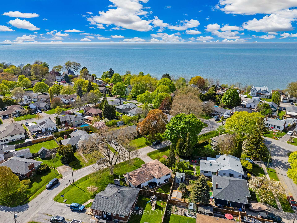
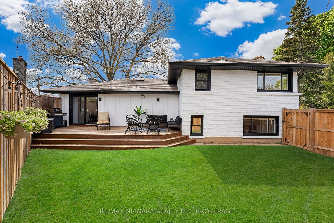
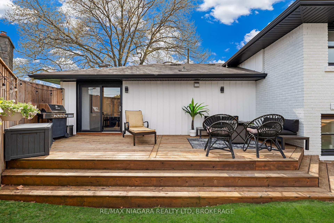
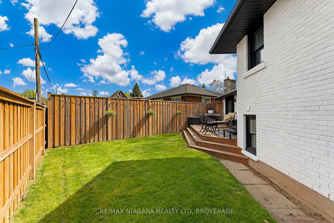
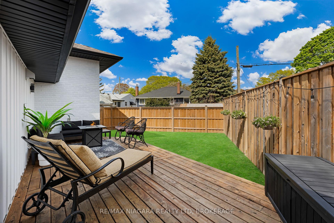
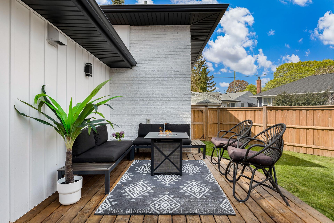






















































| Welcome to this beautifully updated 3-bedroom, 2-bathroom home nestled in the heart of Port Dalhousie, just steps from the lake and local amenities. Blending modern elegance with thoughtful functionality, this home presents the ideal opportunity to experience turnkey living in one of Niagara's most desirable neighbourhoods. The exterior has been fully updated and features a sleek steel roof, providing both longevity and a distinctive curb appeal. Step inside to discover a warm and inviting interior, featuring a custom kitchen that boasts a large island, premium black stainless steel appliances, extensive cabinetry, and quartz countertops. The main floor showcases a spacious living room with a gas fireplace and a formal dining area that overlooks the backyard and opens onto the rear patio. Updated hardwood flooring extends throughout the main and upper levels. Upstairs, you'll find 3 generously sized bedrooms and a luxurious bathroom, complete with a curbless glass shower, a standalone soaking tub, and heated floors. The lower level features a large recreation room, perfect as a family room, home office, or gym, along with a second full bathroom and a convenient laundry area. A separate entrance to the basement provides added flexibility and potential. Step outside to a private, fully fenced backyard, ideal for kids, pets, or peaceful evenings. Located just a short walk from Port Dalhousie's beaches, marina, parks, dining, and shops, this move-in-ready home truly has it all: modern updates, timeless finishes, and an unbeatable location. |
| Price | $799,990 |
| Taxes: | $4941.00 |
| Assessment Year: | 2024 |
| Occupancy: | Owner |
| Address: | 14 Mackie Stre , St. Catharines, L2N 5N5, Niagara |
| Directions/Cross Streets: | Corbett Ave to Bayview Dr |
| Rooms: | 10 |
| Bedrooms: | 3 |
| Bedrooms +: | 0 |
| Family Room: | T |
| Basement: | Finished wit, Separate Ent |
| Level/Floor | Room | Length(ft) | Width(ft) | Descriptions | |
| Room 1 | Second | Bedroom 2 | 9.09 | 8.43 | |
| Room 2 | Second | Bedroom 3 | 13.25 | 9.91 | |
| Room 3 | Second | Primary B | 12.82 | 9.91 | |
| Room 4 | Second | Bathroom | 5 Pc Bath, Heated Floor | ||
| Room 5 | Lower | Laundry | 12 | 8.82 | |
| Room 6 | Lower | Family Ro | 14.24 | 17.91 | |
| Room 7 | Lower | Bathroom | 3 Pc Bath | ||
| Room 8 | Main | Dining Ro | 8 | 8.33 | |
| Room 9 | Main | Kitchen | 16.76 | 8.99 | |
| Room 10 | Main | Living Ro | 17.74 | 9.84 |
| Washroom Type | No. of Pieces | Level |
| Washroom Type 1 | 5 | Second |
| Washroom Type 2 | 3 | Lower |
| Washroom Type 3 | 0 | |
| Washroom Type 4 | 0 | |
| Washroom Type 5 | 0 |
| Total Area: | 0.00 |
| Property Type: | Detached |
| Style: | Sidesplit |
| Exterior: | Vinyl Siding, Brick |
| Garage Type: | None |
| (Parking/)Drive: | Private |
| Drive Parking Spaces: | 3 |
| Park #1 | |
| Parking Type: | Private |
| Park #2 | |
| Parking Type: | Private |
| Pool: | None |
| Approximatly Square Footage: | 1100-1500 |
| CAC Included: | N |
| Water Included: | N |
| Cabel TV Included: | N |
| Common Elements Included: | N |
| Heat Included: | N |
| Parking Included: | N |
| Condo Tax Included: | N |
| Building Insurance Included: | N |
| Fireplace/Stove: | Y |
| Heat Type: | Forced Air |
| Central Air Conditioning: | Central Air |
| Central Vac: | N |
| Laundry Level: | Syste |
| Ensuite Laundry: | F |
| Sewers: | Sewer |
$
%
Years
This calculator is for demonstration purposes only. Always consult a professional
financial advisor before making personal financial decisions.
| Although the information displayed is believed to be accurate, no warranties or representations are made of any kind. |
| RE/MAX NIAGARA REALTY LTD, BROKERAGE |
- Listing -1 of 0
|
|

Po Paul Chen
Broker
Dir:
647-283-2020
Bus:
905-475-4750
Fax:
905-475-4770
| Virtual Tour | Book Showing | Email a Friend |
Jump To:
At a Glance:
| Type: | Freehold - Detached |
| Area: | Niagara |
| Municipality: | St. Catharines |
| Neighbourhood: | 438 - Port Dalhousie |
| Style: | Sidesplit |
| Lot Size: | x 93.92(Feet) |
| Approximate Age: | |
| Tax: | $4,941 |
| Maintenance Fee: | $0 |
| Beds: | 3 |
| Baths: | 2 |
| Garage: | 0 |
| Fireplace: | Y |
| Air Conditioning: | |
| Pool: | None |
Locatin Map:
Payment Calculator:

Listing added to your favorite list
Looking for resale homes?

By agreeing to Terms of Use, you will have ability to search up to 309805 listings and access to richer information than found on REALTOR.ca through my website.


