$825,000
Available - For Sale
Listing ID: X12145035
25 Morenz Terr , Kanata, K2K 3H1, Ottawa
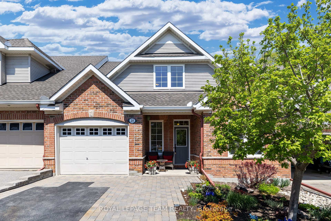
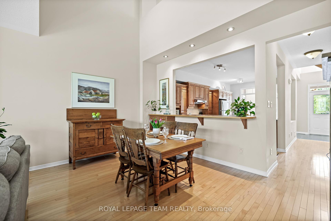
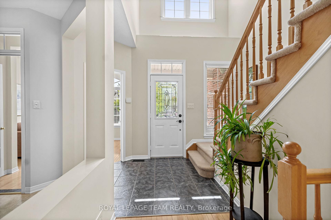
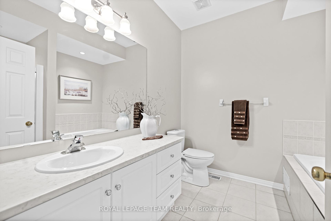
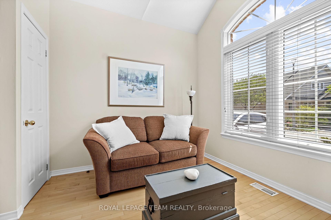
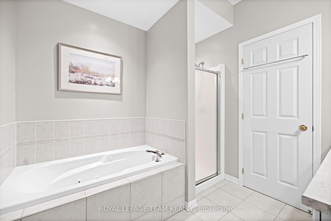
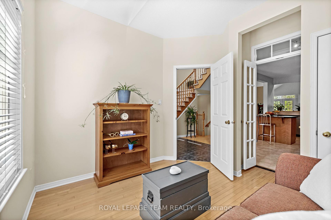
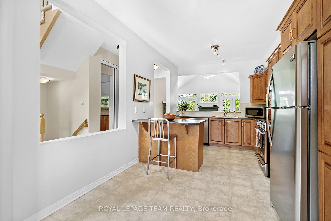
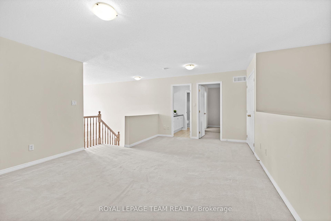
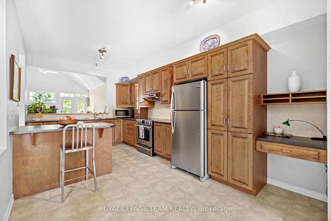
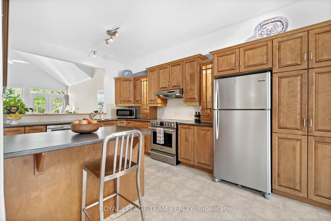
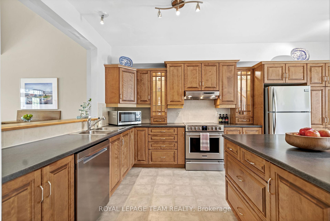
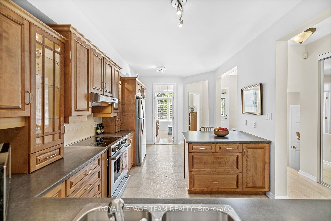
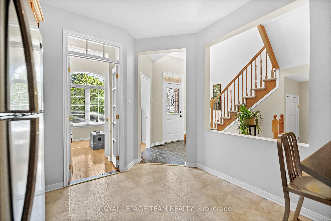
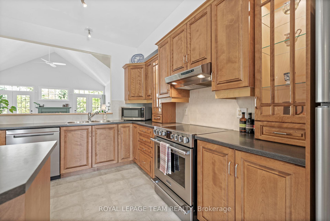
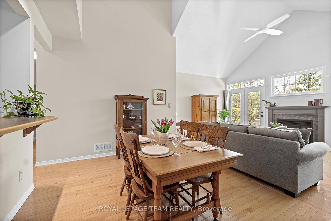
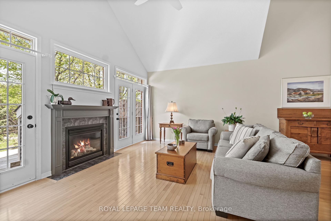
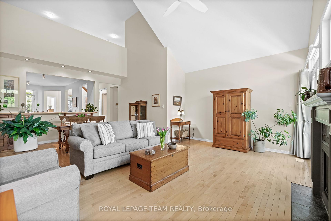
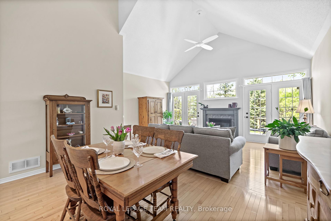
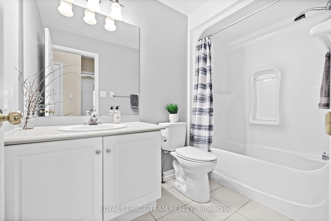
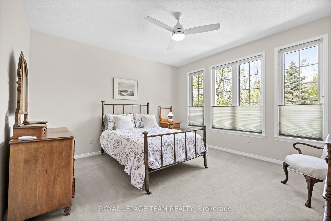
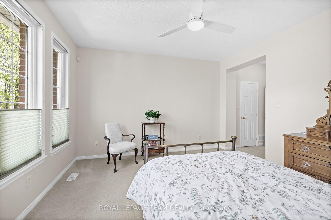
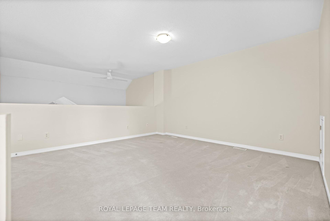
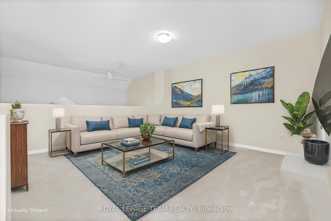
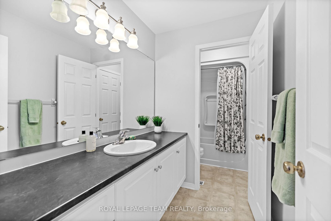
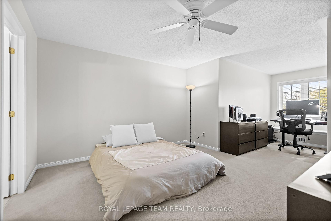
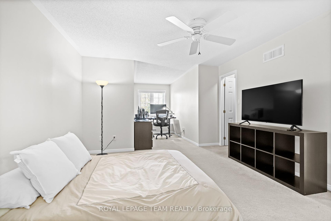
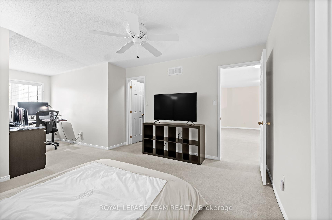
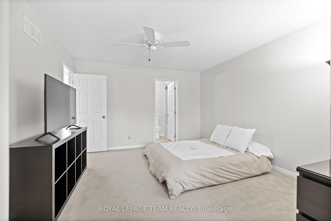
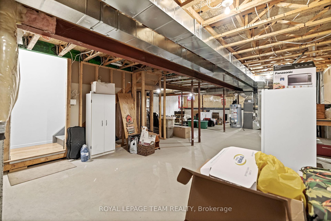
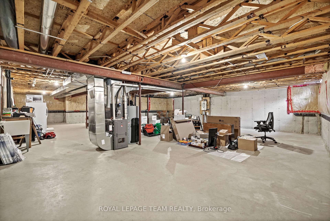
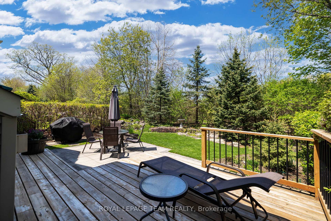
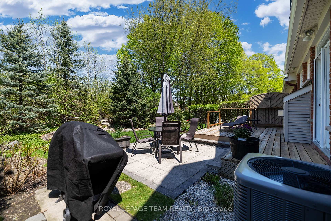
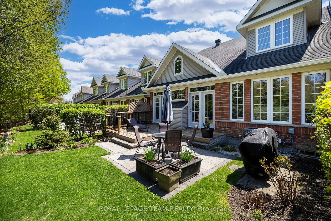
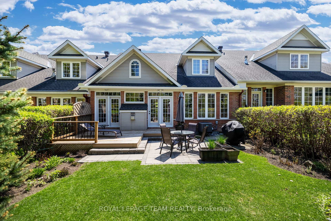
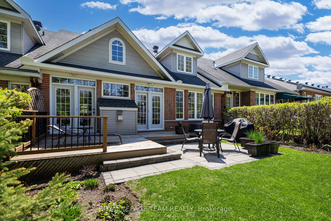
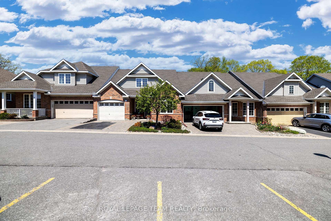
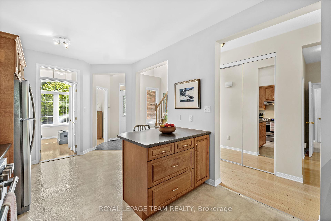
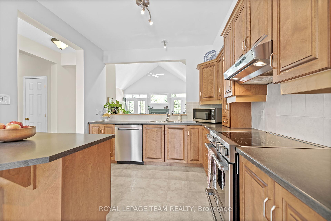
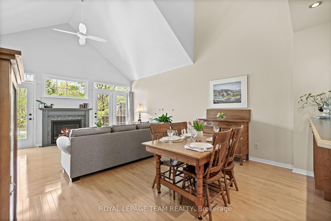
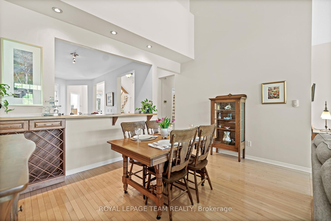
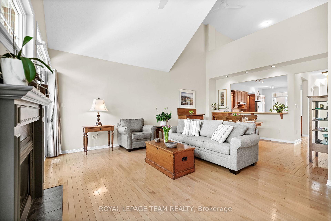
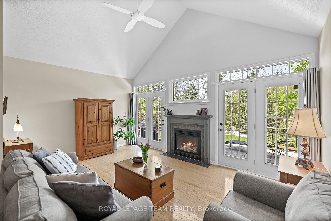
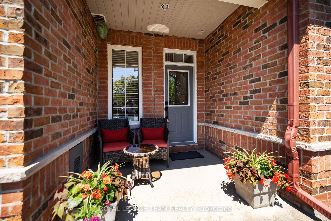
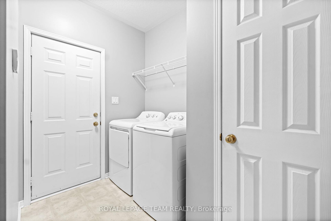
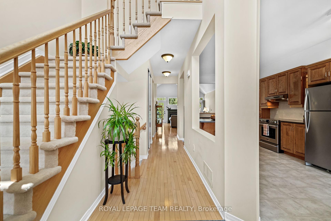
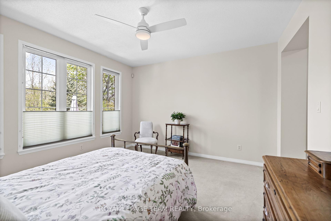
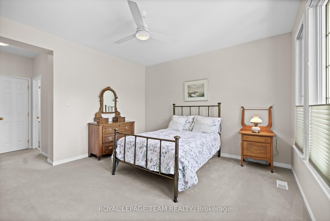
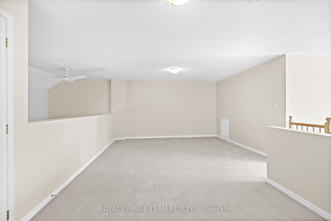

















































| Welcome to 25 Morenz Terrace, a beautifully maintained bungalow with a loft in the highly sought-after Country Club Estates of Kanata Lakes. This elegant, adult-lifestyle home is thoughtfully designed for low-maintenance living and offers the perfect blend of comfort, space, and convenience all within minutes of shopping, dining, recreation, and golf. The main floor features a bright and welcoming layout with hardwood and tile flooring, a spacious foyer, and a versatile den/office/guest bedroom located beside a full bathroom ideal for hosting guests or working from home. The open-concept living and dining room is anchored by a cozy gas fireplace and opens directly to a private deck and beautifully landscaped backyard with pre Cambrian shield rock, backing onto the golf course, perfect for relaxing or entertaining. The eat-in kitchen boasts stainless steel appliances, ample cabinetry, and a convenient breakfast bar a great space for casual meals and conversation. The primary bedroom retreat offers a large walk-in closet and a luxurious 4-piece ensuite, with the added benefit of in-suite laundry for convenience and ease. Upstairs, the loft adds valuable flexible space that can serve as a family room, second office, or hobby area. An additional bedroom and full bath make it ideal for extended family or overnight guests. With a low monthly association fee that covers landscaping and snow removal of common areas, you'll enjoy true lock-and-leave peace of mind. Located just steps from the Kanata Golf & Country Club and minutes to the Kanata Centrum and other local amenities, this home combines a serene lifestyle with unbeatable access to everyday essentials. Association fee $188.00 per month. Some photos virtually staged. |
| Price | $825,000 |
| Taxes: | $5798.00 |
| Assessment Year: | 2024 |
| Occupancy: | Owner |
| Address: | 25 Morenz Terr , Kanata, K2K 3H1, Ottawa |
| Directions/Cross Streets: | Knudson Drive |
| Rooms: | 6 |
| Bedrooms: | 3 |
| Bedrooms +: | 0 |
| Family Room: | T |
| Basement: | Full, Unfinished |
| Level/Floor | Room | Length(ft) | Width(ft) | Descriptions | |
| Room 1 | Main | Foyer | 22.21 | 8.76 | |
| Room 2 | Main | Bedroom | 10.99 | 10.04 | |
| Room 3 | Main | Living Ro | 17.78 | 12 | |
| Room 4 | Main | Dining Ro | 14.5 | 10.43 | |
| Room 5 | Main | Kitchen | 18.66 | 10.2 | |
| Room 6 | Main | Bathroom | 8.66 | 5.12 | 4 Pc Bath |
| Room 7 | Main | Primary B | 13.71 | 13.28 | 4 Pc Ensuite, Walk-In Closet(s) |
| Room 8 | Main | Laundry | 8.95 | 6.17 | |
| Room 9 | Second | Bedroom | 22.47 | 12.23 | 4 Pc Bath, Walk-In Closet(s) |
| Room 10 | Second | Family Ro | 19.29 | 14.01 |
| Washroom Type | No. of Pieces | Level |
| Washroom Type 1 | 4 | |
| Washroom Type 2 | 0 | |
| Washroom Type 3 | 0 | |
| Washroom Type 4 | 0 | |
| Washroom Type 5 | 0 |
| Total Area: | 0.00 |
| Property Type: | Att/Row/Townhouse |
| Style: | Bungaloft |
| Exterior: | Brick, Vinyl Siding |
| Garage Type: | Attached |
| Drive Parking Spaces: | 2 |
| Pool: | None |
| Approximatly Square Footage: | 2000-2500 |
| CAC Included: | N |
| Water Included: | N |
| Cabel TV Included: | N |
| Common Elements Included: | N |
| Heat Included: | N |
| Parking Included: | N |
| Condo Tax Included: | N |
| Building Insurance Included: | N |
| Fireplace/Stove: | Y |
| Heat Type: | Forced Air |
| Central Air Conditioning: | Central Air |
| Central Vac: | N |
| Laundry Level: | Syste |
| Ensuite Laundry: | F |
| Sewers: | Sewer |
$
%
Years
This calculator is for demonstration purposes only. Always consult a professional
financial advisor before making personal financial decisions.
| Although the information displayed is believed to be accurate, no warranties or representations are made of any kind. |
| ROYAL LEPAGE TEAM REALTY |
- Listing -1 of 0
|
|

Po Paul Chen
Broker
Dir:
647-283-2020
Bus:
905-475-4750
Fax:
905-475-4770
| Book Showing | Email a Friend |
Jump To:
At a Glance:
| Type: | Freehold - Att/Row/Townhouse |
| Area: | Ottawa |
| Municipality: | Kanata |
| Neighbourhood: | 9007 - Kanata - Kanata Lakes/Heritage Hills |
| Style: | Bungaloft |
| Lot Size: | x 98.52(Feet) |
| Approximate Age: | |
| Tax: | $5,798 |
| Maintenance Fee: | $0 |
| Beds: | 3 |
| Baths: | 3 |
| Garage: | 0 |
| Fireplace: | Y |
| Air Conditioning: | |
| Pool: | None |
Locatin Map:
Payment Calculator:

Listing added to your favorite list
Looking for resale homes?

By agreeing to Terms of Use, you will have ability to search up to 309805 listings and access to richer information than found on REALTOR.ca through my website.


