$999,000
Available - For Sale
Listing ID: N12143518
15 Autumnglen Road , Markham, L6E 1V1, York
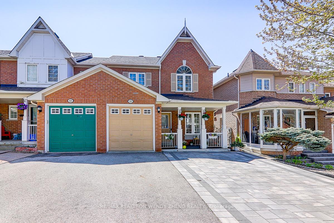
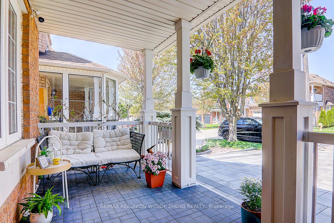
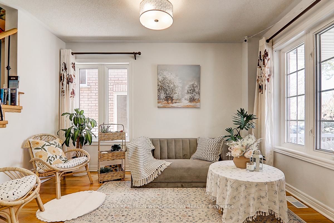
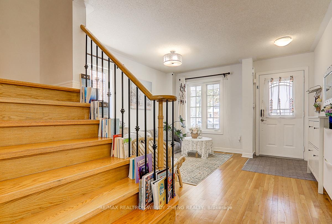
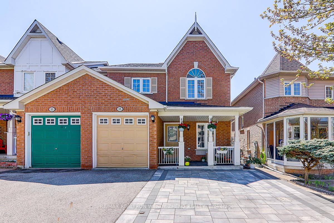
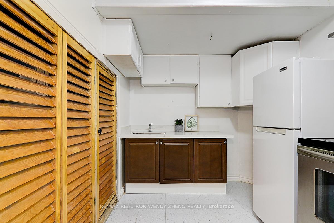
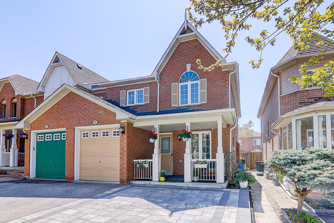
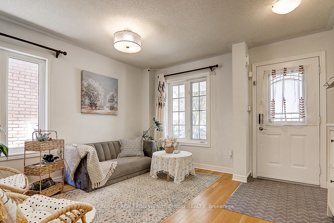
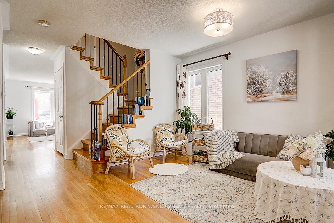
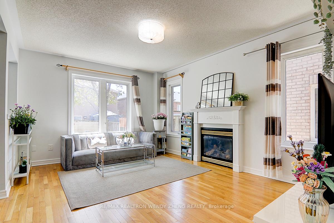
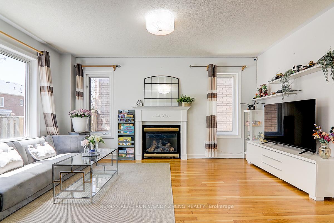
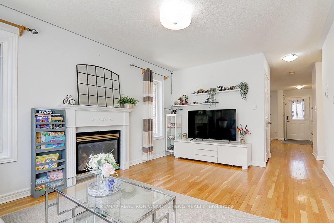

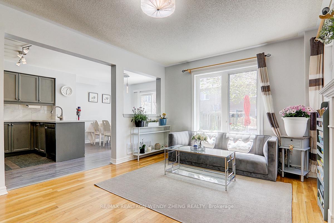
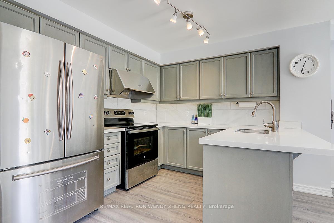
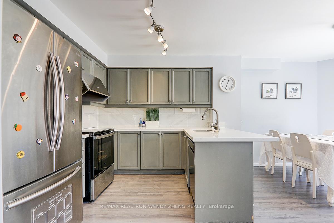
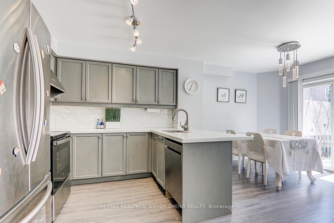
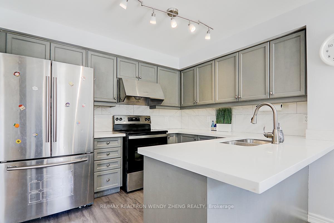
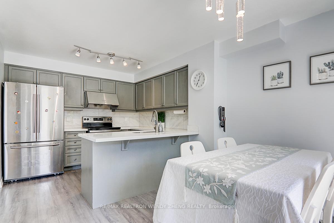
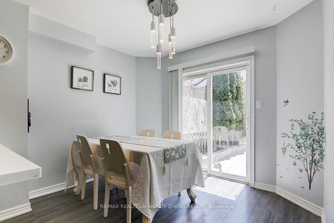
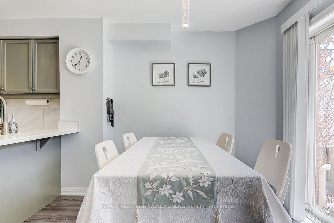
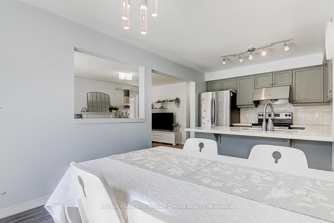
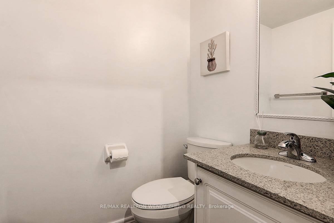

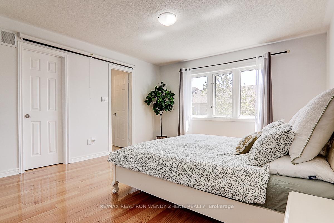
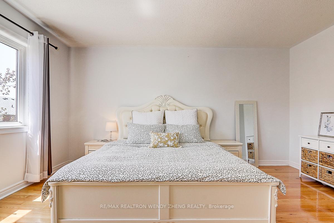
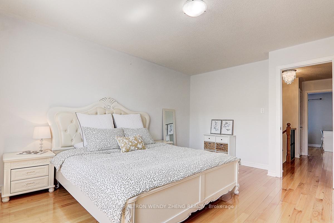
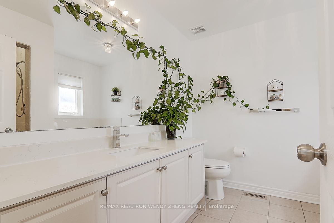
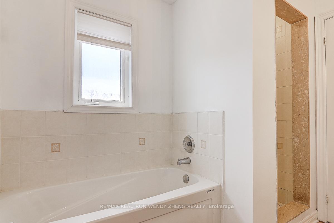
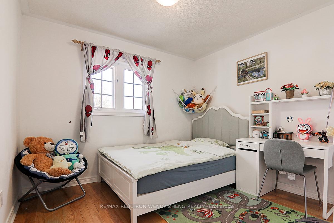
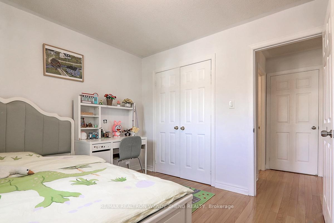
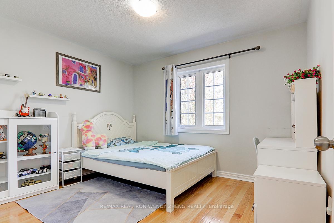
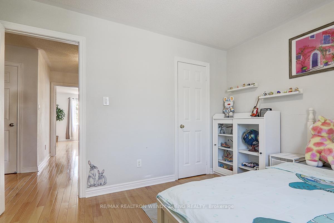
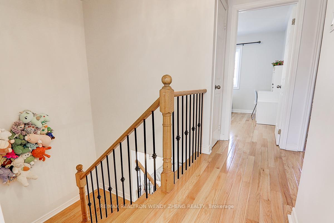
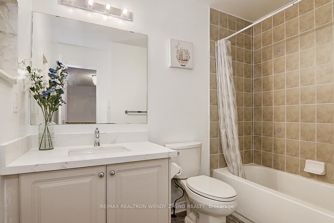
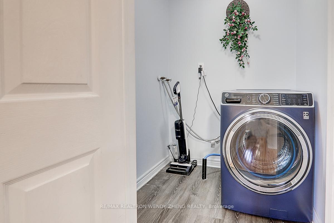

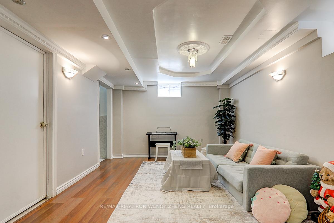
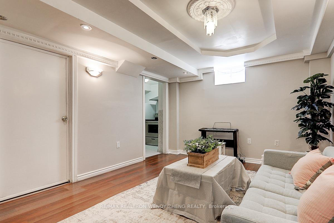
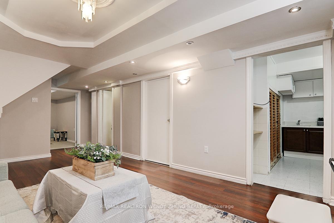
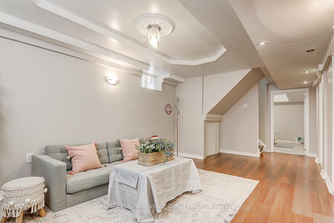
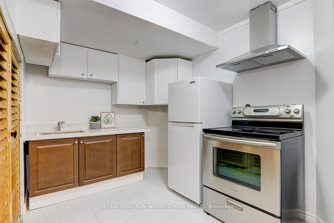
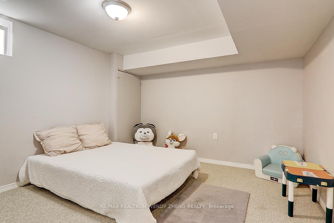
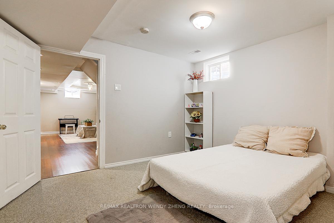
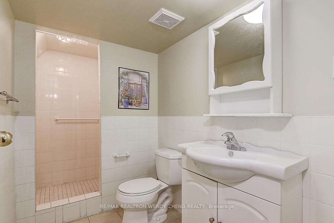
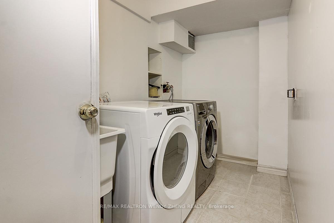
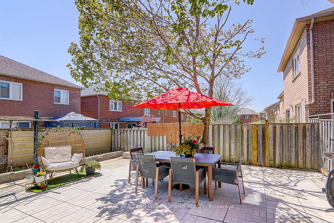
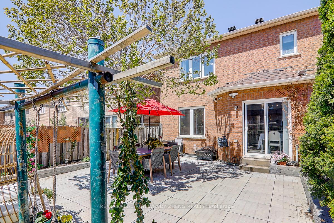
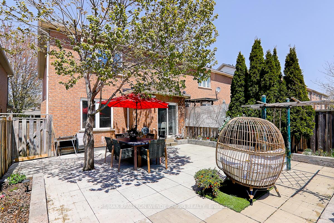
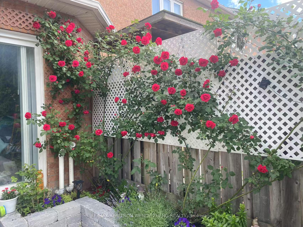
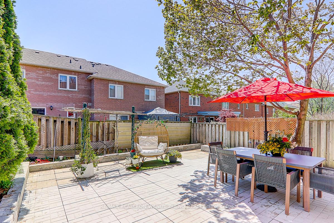



















































| Welcome to this beautifully renovated and spacious end-unit freehold townhouse featuring 3+1 bedrooms, located in the highly sought-after Greensborough community! Enjoy a charming front patio surrounded by flowers and professionally landscaped front and backyards with brand new large-format interlock stone complete with a swing, garden, and fire pit, perfect for outdoor enjoyment.Inside, the home boasts hardwood floors throughout the main and second levels, an upgraded kitchen with granite countertops and ceramic backsplash, and convenient direct access to the garage. No sidewalkdriveway fits 3 cars! The finished basement offers a large, cozy recreational area, kitchen, additional bedroom, and a 3-piece bathroom ideal for an in-law or guest suite.Steps to parks, lakes, schools, shops, GO Transit, Markville Mall, and Hwy 407.Move-in ready perfect for growing or multigenerational families! |
| Price | $999,000 |
| Taxes: | $4321.00 |
| Occupancy: | Owner |
| Address: | 15 Autumnglen Road , Markham, L6E 1V1, York |
| Directions/Cross Streets: | Markham Rd/16th Ave |
| Rooms: | 6 |
| Rooms +: | 3 |
| Bedrooms: | 3 |
| Bedrooms +: | 1 |
| Family Room: | T |
| Basement: | Finished |
| Level/Floor | Room | Length(ft) | Width(ft) | Descriptions | |
| Room 1 | Main | Living Ro | 12.46 | 12.46 | Hardwood Floor, Window, Open Concept |
| Room 2 | Main | Family Ro | 14.92 | 10.82 | Hardwood Floor, Fireplace, Window |
| Room 3 | Main | Kitchen | 10.17 | 9.18 | Laminate, Stainless Steel Appl, Granite Counters |
| Room 4 | Main | Breakfast | 10.17 | 8.86 | Laminate, W/O To Yard, Combined w/Kitchen |
| Room 5 | Second | Primary B | 14.92 | 12.96 | Hardwood Floor, Walk-In Closet(s), 4 Pc Ensuite |
| Room 6 | Second | Bedroom 2 | 11.48 | 9.84 | Hardwood Floor, Closet, Window |
| Room 7 | Second | Bedroom 3 | 10.17 | 9.84 | Hardwood Floor, Closet, Window |
| Room 8 | Basement | Bedroom 4 | 11.81 | 11.81 | Broadloom, Window |
| Room 9 | Basement | Recreatio | 22.3 | 10.82 | Laminate, Window, Pot Lights |
| Washroom Type | No. of Pieces | Level |
| Washroom Type 1 | 4 | Second |
| Washroom Type 2 | 3 | Second |
| Washroom Type 3 | 2 | Main |
| Washroom Type 4 | 3 | Basement |
| Washroom Type 5 | 0 |
| Total Area: | 0.00 |
| Property Type: | Att/Row/Townhouse |
| Style: | 2-Storey |
| Exterior: | Brick |
| Garage Type: | Built-In |
| (Parking/)Drive: | Private |
| Drive Parking Spaces: | 3 |
| Park #1 | |
| Parking Type: | Private |
| Park #2 | |
| Parking Type: | Private |
| Pool: | None |
| Approximatly Square Footage: | 1500-2000 |
| Property Features: | Fenced Yard, Hospital |
| CAC Included: | N |
| Water Included: | N |
| Cabel TV Included: | N |
| Common Elements Included: | N |
| Heat Included: | N |
| Parking Included: | N |
| Condo Tax Included: | N |
| Building Insurance Included: | N |
| Fireplace/Stove: | Y |
| Heat Type: | Forced Air |
| Central Air Conditioning: | Central Air |
| Central Vac: | N |
| Laundry Level: | Syste |
| Ensuite Laundry: | F |
| Sewers: | Sewer |
$
%
Years
This calculator is for demonstration purposes only. Always consult a professional
financial advisor before making personal financial decisions.
| Although the information displayed is believed to be accurate, no warranties or representations are made of any kind. |
| RE/MAX REALTRON WENDY ZHENG REALTY |
- Listing -1 of 0
|
|

Po Paul Chen
Broker
Dir:
647-283-2020
Bus:
905-475-4750
Fax:
905-475-4770
| Virtual Tour | Book Showing | Email a Friend |
Jump To:
At a Glance:
| Type: | Freehold - Att/Row/Townhouse |
| Area: | York |
| Municipality: | Markham |
| Neighbourhood: | Greensborough |
| Style: | 2-Storey |
| Lot Size: | x 90.22(Feet) |
| Approximate Age: | |
| Tax: | $4,321 |
| Maintenance Fee: | $0 |
| Beds: | 3+1 |
| Baths: | 4 |
| Garage: | 0 |
| Fireplace: | Y |
| Air Conditioning: | |
| Pool: | None |
Locatin Map:
Payment Calculator:

Listing added to your favorite list
Looking for resale homes?

By agreeing to Terms of Use, you will have ability to search up to 309805 listings and access to richer information than found on REALTOR.ca through my website.


