Sold
Listing ID: W12145247
3051 Driftwood Driv , Burlington, L7M 1X8, Halton
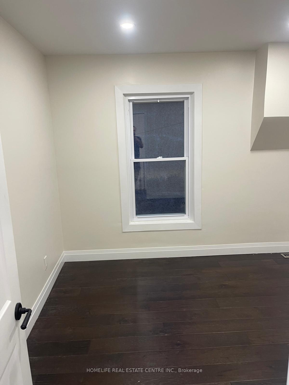
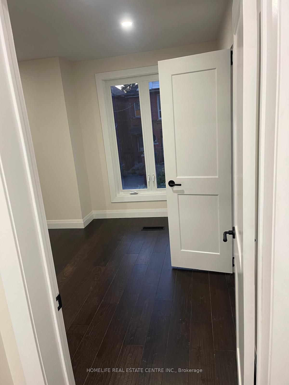
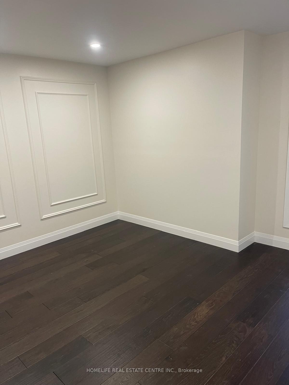
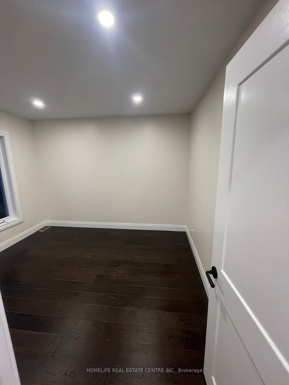
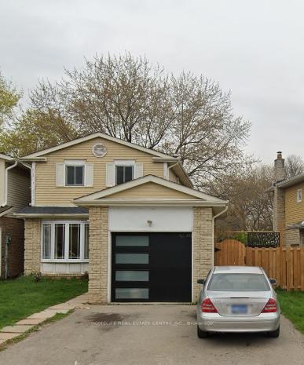
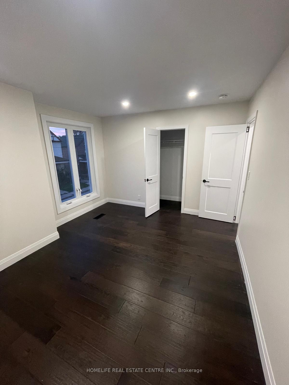
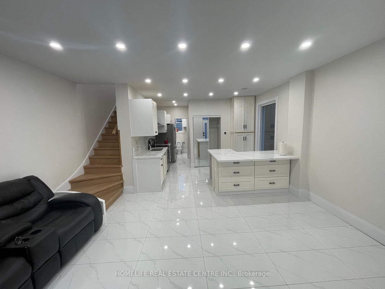

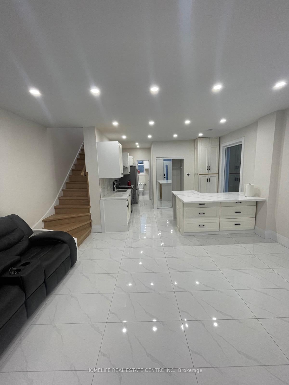
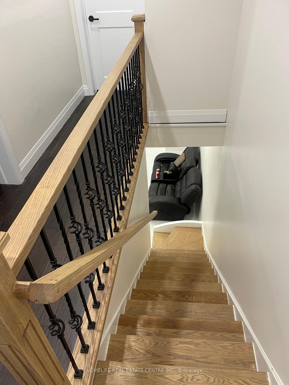
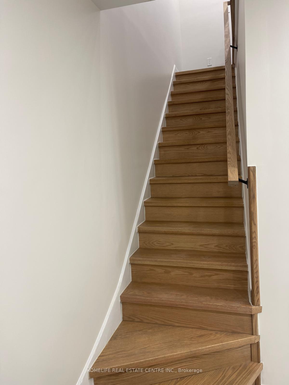
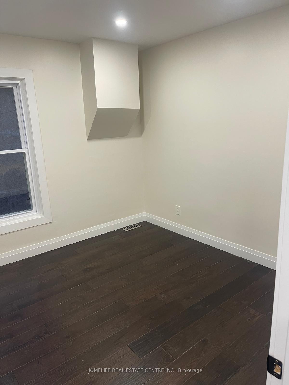
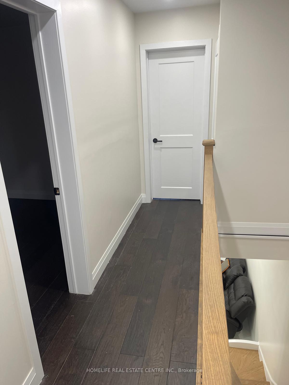

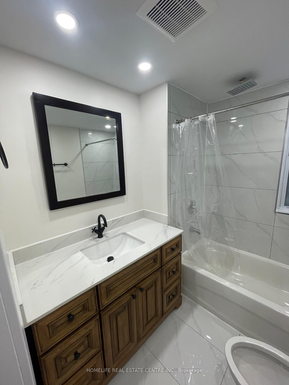
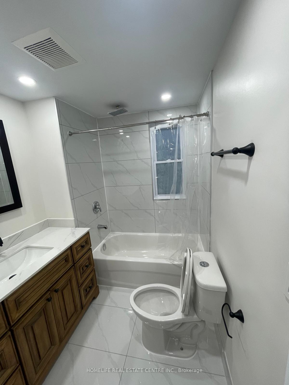

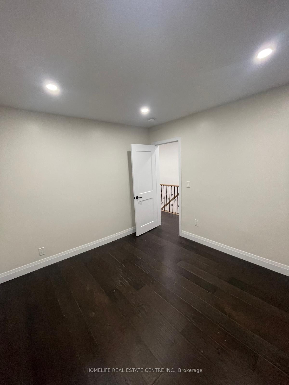
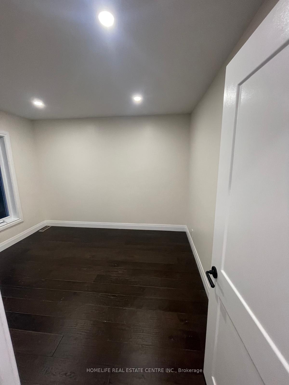

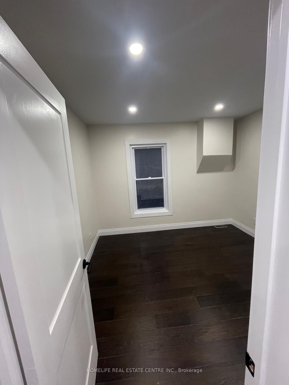
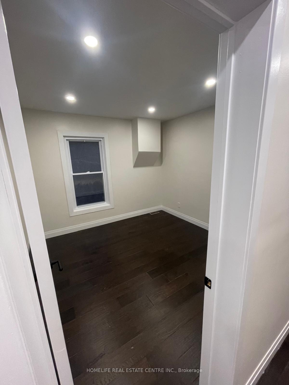
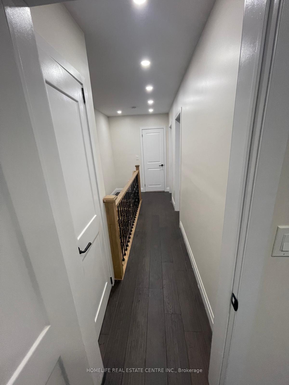
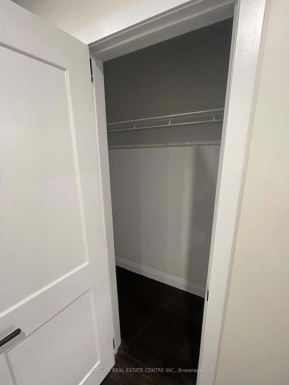
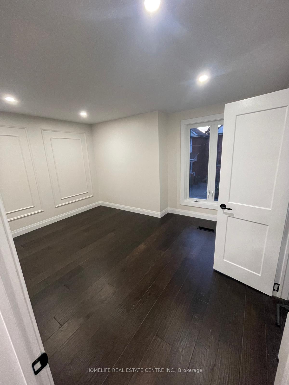
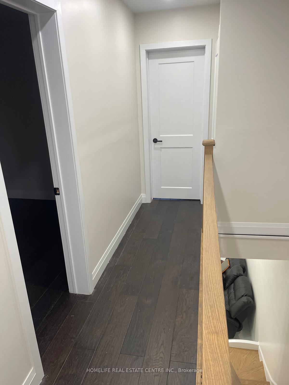
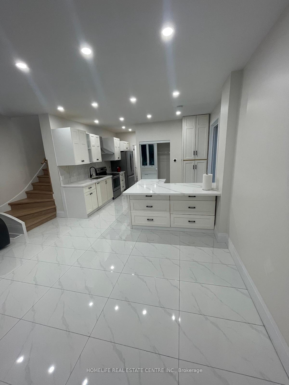
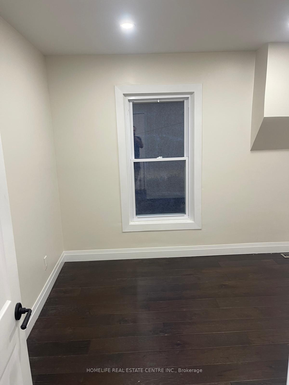
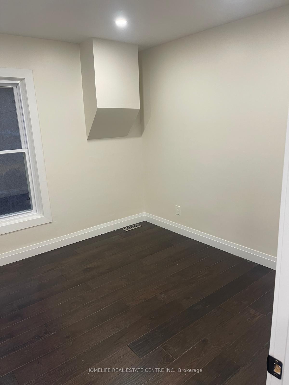
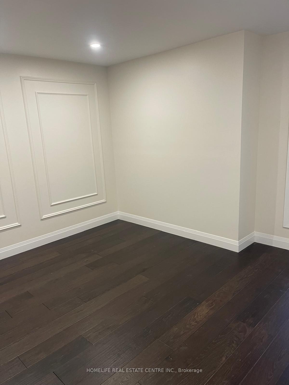
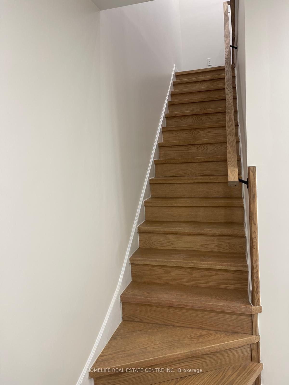
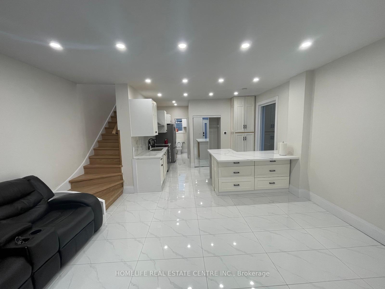
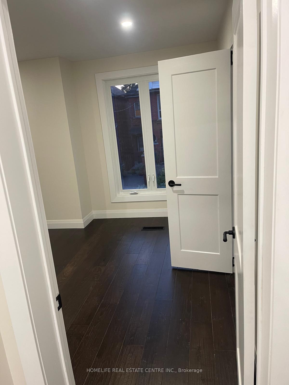
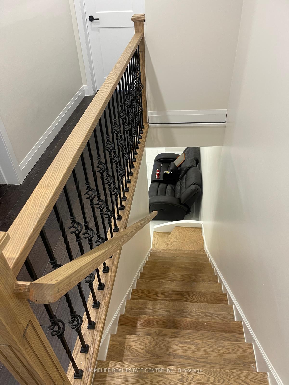
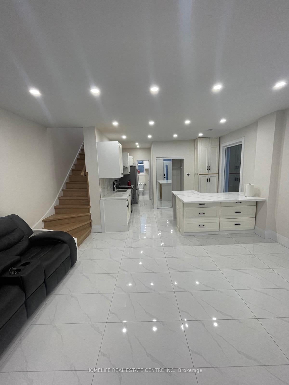



































| Experience modern living in this fully renovated detached 3-bedroom, 2 washroom home located in the heart of Burlington. Designed with both elegance and functionality in mind, the main living, dining, and kitchen areas feature sleek tile flooring, while the bedrooms are finished with high-quality laminate and boast floor-to-ceiling windows that fill the space with natural light. Every detail has been carefully considered, from the contemporary finishes to the professionally updated bathrooms. Ideally situated close to top-rated schools, parks, shopping, transit, and major highways, this move-in-ready residence offers exceptional comfort and convenience in one of Burlington's most desirable neighborhoods |
| Listed Price | $599,000 |
| Taxes: | $3377.00 |
| Assessment Year: | 2024 |
| Occupancy: | Vacant |
| Address: | 3051 Driftwood Driv , Burlington, L7M 1X8, Halton |
| Directions/Cross Streets: | DRIFTWOOD DR/ GUELPH LINE |
| Rooms: | 9 |
| Bedrooms: | 4 |
| Bedrooms +: | 0 |
| Family Room: | F |
| Basement: | Finished |
| Level/Floor | Room | Length(ft) | Width(ft) | Descriptions | |
| Room 1 | Main | Living Ro | 22.11 | 10.46 | Combined w/Dining, Tile Floor, Window |
| Room 2 | Main | Dining Ro | 22.11 | 10.46 | Combined w/Living, Tile Floor |
| Room 3 | Basement | Kitchen | 9.74 | 7.9 | Eat-in Kitchen, Tile Floor, Granite Counters |
| Room 4 | Second | Primary B | 11.28 | 10.43 | Laminate, Window, Closet |
| Room 5 | Second | Bedroom 2 | 12.53 | 8.95 | Laminate, Window, Closet |
| Room 6 | Second | Bedroom 3 | 9.28 | 9.12 | Laminate, Window, Closet |
| Room 7 | Basement | Recreatio | 30.14 | 14.43 | |
| Room 8 | Basement | Laundry | 5.81 | 8 |
| Washroom Type | No. of Pieces | Level |
| Washroom Type 1 | 4 | Second |
| Washroom Type 2 | 2 | Ground |
| Washroom Type 3 | 0 | |
| Washroom Type 4 | 0 | |
| Washroom Type 5 | 0 |
| Total Area: | 0.00 |
| Property Type: | Link |
| Style: | 2-Storey |
| Exterior: | Brick, Aluminum Siding |
| Garage Type: | Attached |
| (Parking/)Drive: | Private |
| Drive Parking Spaces: | 2 |
| Park #1 | |
| Parking Type: | Private |
| Park #2 | |
| Parking Type: | Private |
| Pool: | None |
| Approximatly Square Footage: | 1100-1500 |
| CAC Included: | N |
| Water Included: | N |
| Cabel TV Included: | N |
| Common Elements Included: | N |
| Heat Included: | N |
| Parking Included: | N |
| Condo Tax Included: | N |
| Building Insurance Included: | N |
| Fireplace/Stove: | N |
| Heat Type: | Forced Air |
| Central Air Conditioning: | Central Air |
| Central Vac: | N |
| Laundry Level: | Syste |
| Ensuite Laundry: | F |
| Sewers: | Sewer |
| Although the information displayed is believed to be accurate, no warranties or representations are made of any kind. |
| HOMELIFE REAL ESTATE CENTRE INC. |
- Listing -1 of 0
|
|

Po Paul Chen
Broker
Dir:
647-283-2020
Bus:
905-475-4750
Fax:
905-475-4770
| Book Showing | Email a Friend |
Jump To:
At a Glance:
| Type: | Freehold - Link |
| Area: | Halton |
| Municipality: | Burlington |
| Neighbourhood: | Brant Hills |
| Style: | 2-Storey |
| Lot Size: | x 120.80(Feet) |
| Approximate Age: | |
| Tax: | $3,377 |
| Maintenance Fee: | $0 |
| Beds: | 4 |
| Baths: | 2 |
| Garage: | 0 |
| Fireplace: | N |
| Air Conditioning: | |
| Pool: | None |
Locatin Map:

Listing added to your favorite list
Looking for resale homes?

By agreeing to Terms of Use, you will have ability to search up to 309805 listings and access to richer information than found on REALTOR.ca through my website.


