$349,900
Available - For Sale
Listing ID: X12140863
1538 Highway 15 N/A , Rideau Lakes, K0G 1E0, Leeds and Grenvi
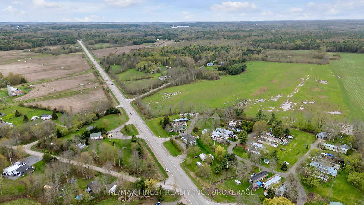
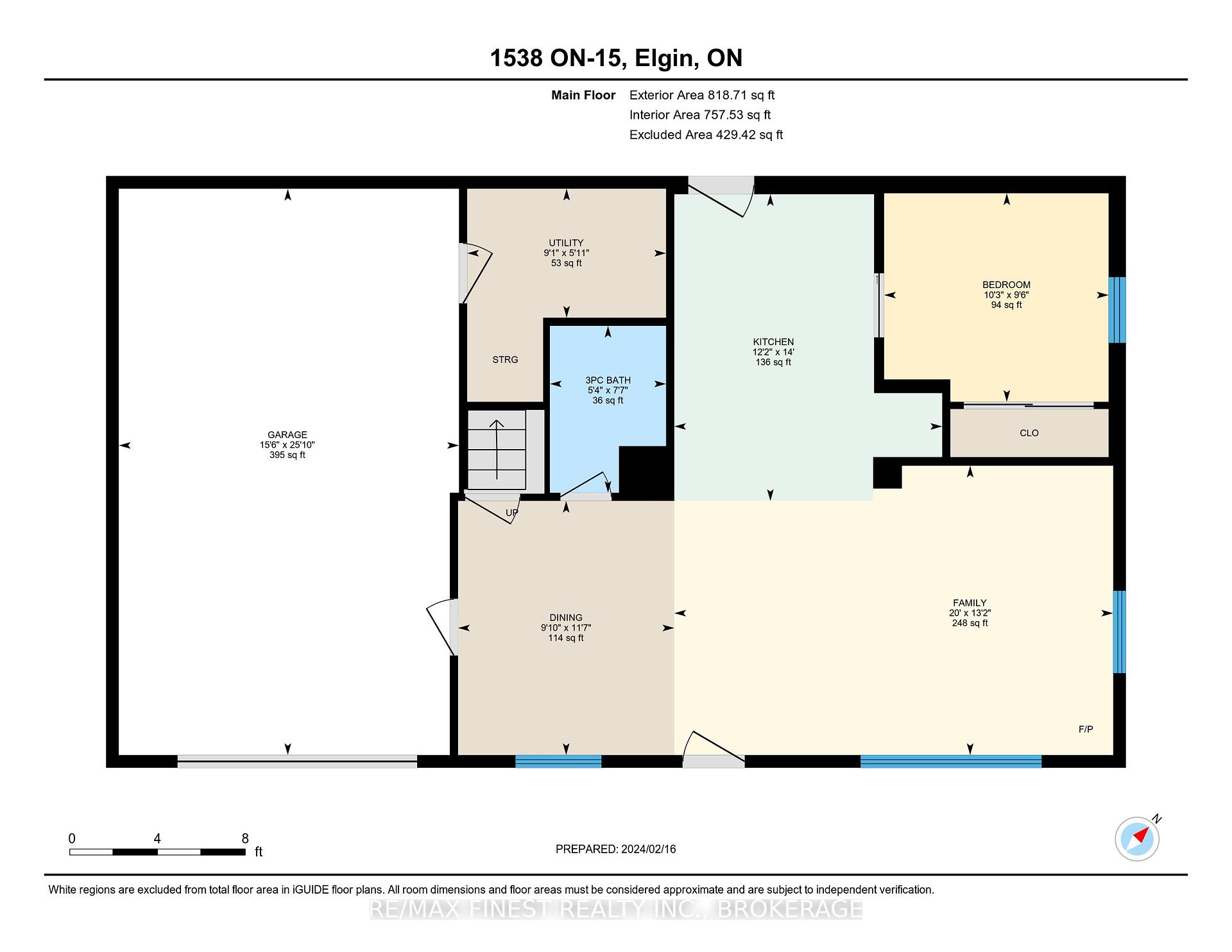
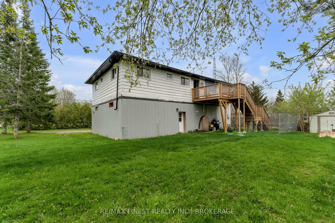
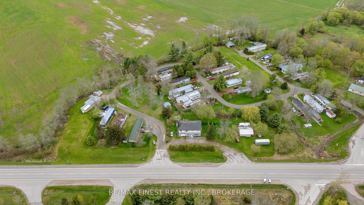
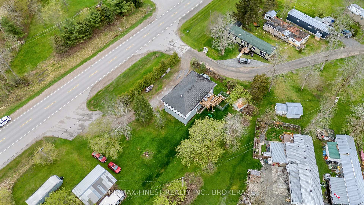
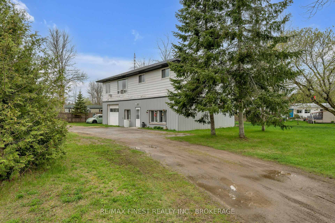

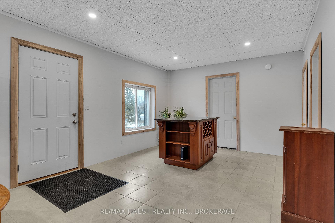
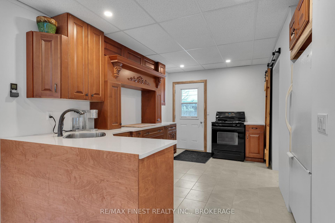
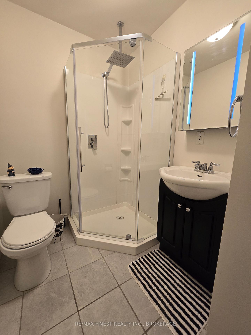
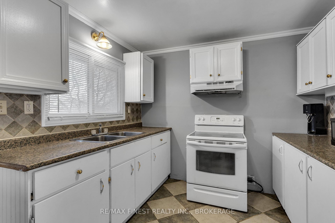
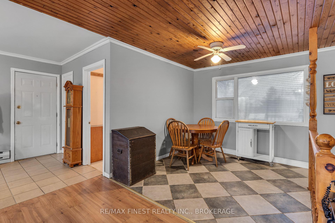
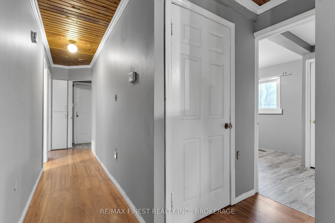
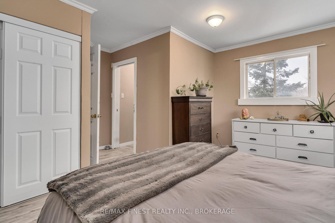
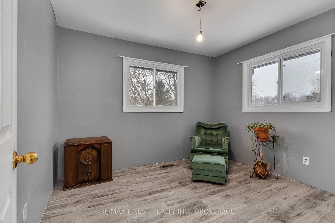
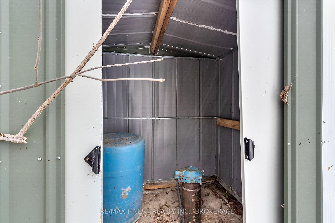
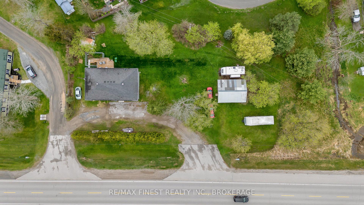
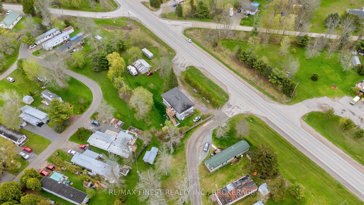
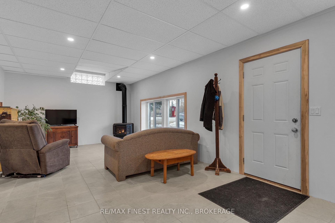
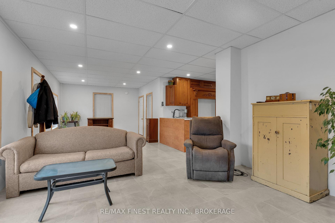
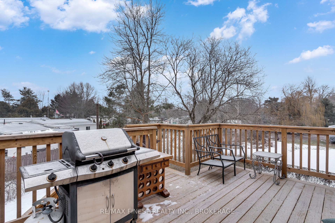
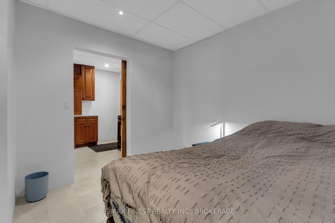
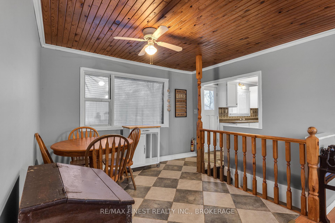

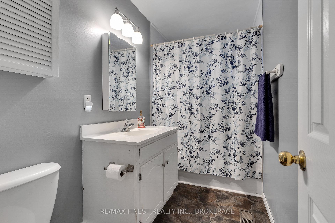
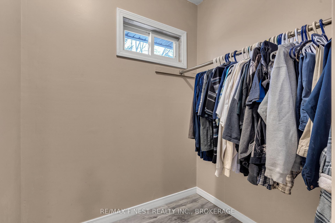
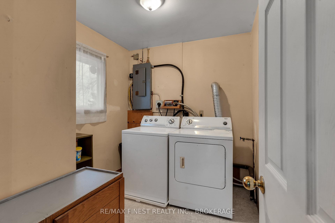
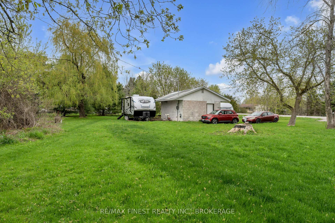
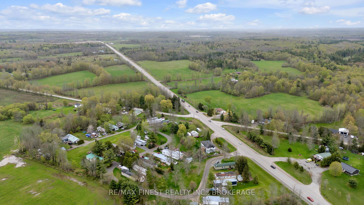
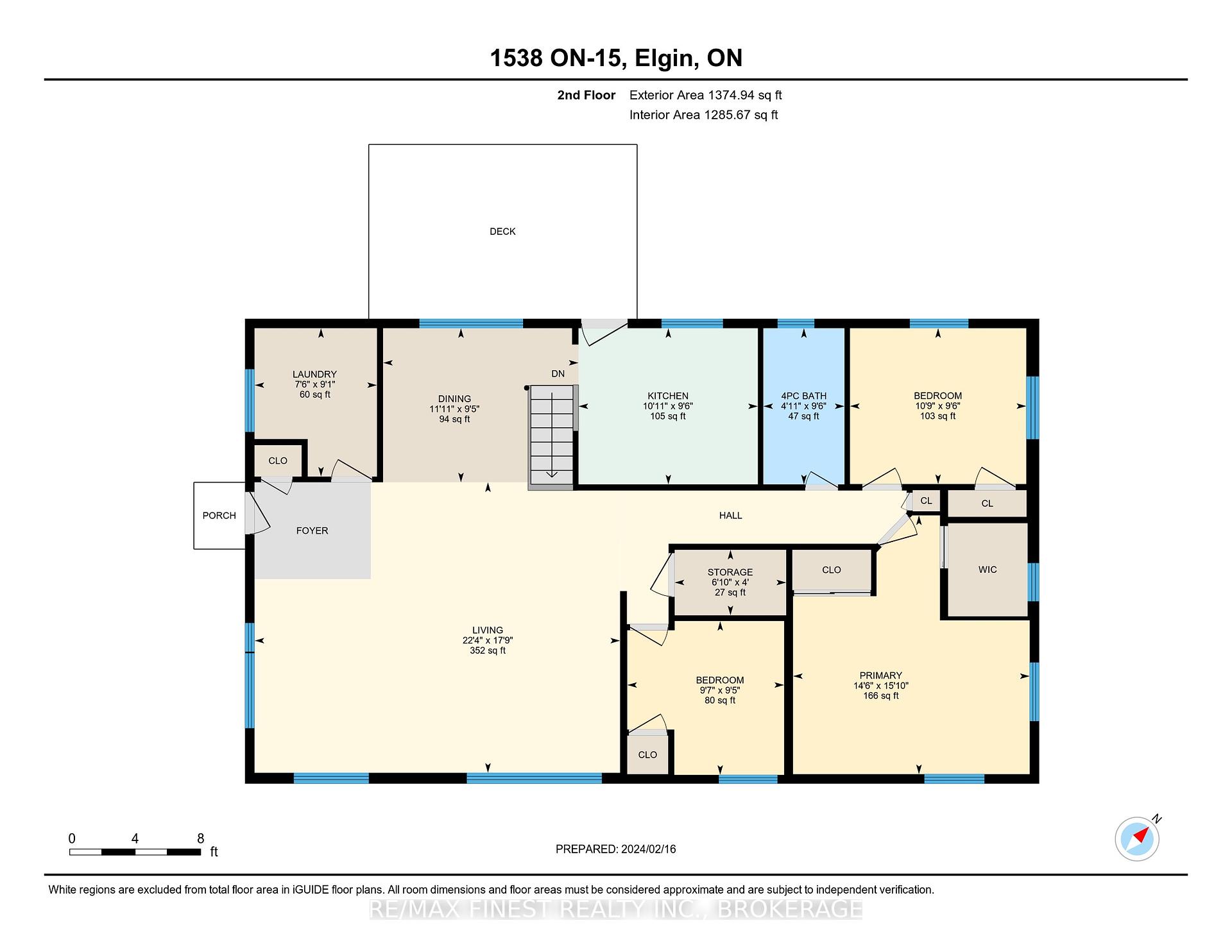
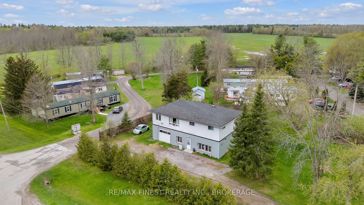
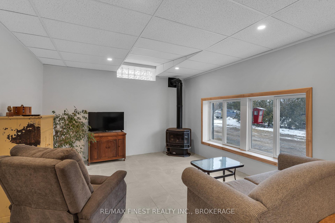
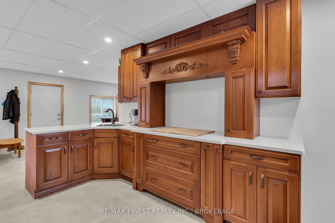
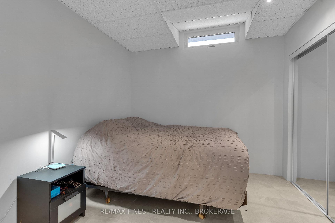
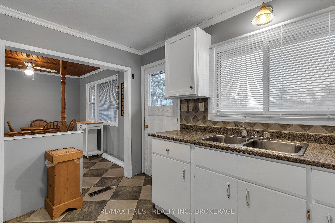
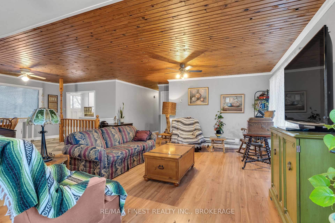
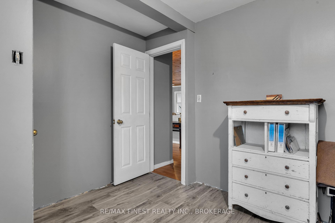
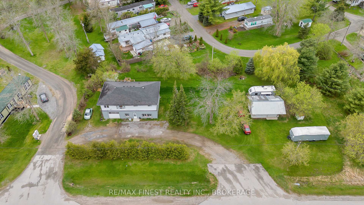
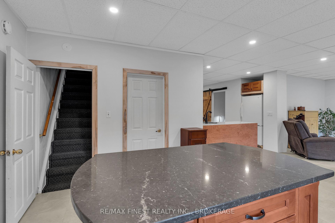
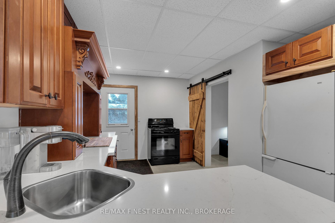
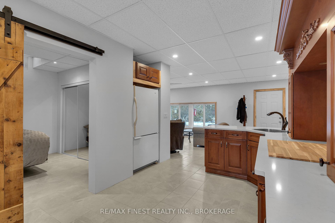
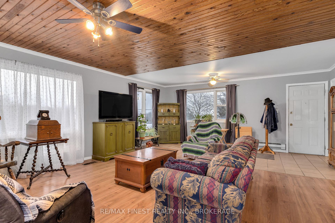
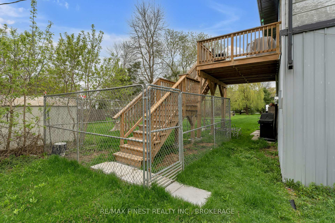
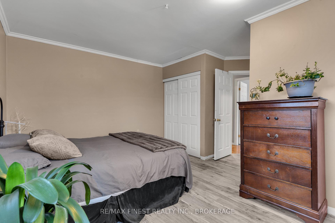
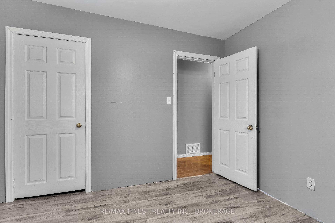
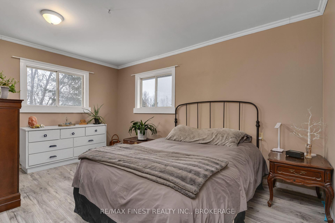
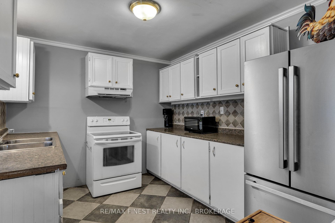
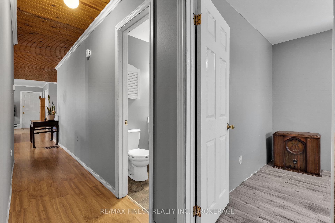


















































| Fantastic Opportunity to get into home ownership! This home has been renovated and you will be impressed, when you step inside, you will walk into the lower level, that includes, kitchen, living, dining room, bedroom and a 3 piece bathroom, with an inside entrance from the 1.5 car garage. The upper level, you will find, 3 bedrooms, 1 full bathroom, laundry, kitchen and large bright living room and dining room leading to a newer deck. Primary bedroom features a walk in closet! This home also has a detached workshop, and circular driveway. This property has so much to offer, Zoned CG which allows for many uses, please ask for the additional information package that is available for this property. Located approx. 35 min from Kingston. |
| Price | $349,900 |
| Taxes: | $2247.63 |
| Occupancy: | Owner |
| Address: | 1538 Highway 15 N/A , Rideau Lakes, K0G 1E0, Leeds and Grenvi |
| Acreage: | .50-1.99 |
| Directions/Cross Streets: | Bush Road |
| Rooms: | 15 |
| Bedrooms: | 4 |
| Bedrooms +: | 0 |
| Family Room: | F |
| Basement: | None |
| Level/Floor | Room | Length(ft) | Width(ft) | Descriptions | |
| Room 1 | Main | Living Ro | 13.15 | 20.01 | |
| Room 2 | Main | Dining Ro | 11.58 | 9.84 | |
| Room 3 | Main | Kitchen | 14.01 | 12.17 | |
| Room 4 | Main | Bedroom | 9.51 | 10.23 | |
| Room 5 | Main | Utility R | 5.9 | 9.09 | |
| Room 6 | Main | Bathroom | 7.61 | 5.28 | |
| Room 7 | Upper | Dining Ro | 9.41 | 11.91 | |
| Room 8 | Upper | Kitchen | 9.51 | 10.92 | |
| Room 9 | Upper | Living Ro | 17.74 | 22.34 | |
| Room 10 | Upper | Laundry | 9.09 | 7.51 | |
| Room 11 | Upper | Other | 4 | 6.82 | |
| Room 12 | Upper | Bedroom | 9.41 | 9.58 | |
| Room 13 | Upper | Primary B | 15.84 | 14.5 | |
| Room 14 | Upper | Bedroom | 9.51 | 10.76 | |
| Room 15 | Upper | Bathroom | 9.58 | 4.1 |
| Washroom Type | No. of Pieces | Level |
| Washroom Type 1 | 4 | Upper |
| Washroom Type 2 | 3 | Lower |
| Washroom Type 3 | 0 | |
| Washroom Type 4 | 0 | |
| Washroom Type 5 | 0 |
| Total Area: | 0.00 |
| Approximatly Age: | 51-99 |
| Property Type: | Detached |
| Style: | 2-Storey |
| Exterior: | Metal/Steel Sidi, Wood |
| Garage Type: | Attached |
| (Parking/)Drive: | Circular D |
| Drive Parking Spaces: | 6 |
| Park #1 | |
| Parking Type: | Circular D |
| Park #2 | |
| Parking Type: | Circular D |
| Park #3 | |
| Parking Type: | Private |
| Pool: | None |
| Other Structures: | Shed |
| Approximatly Age: | 51-99 |
| Approximatly Square Footage: | 2000-2500 |
| Property Features: | Place Of Wor, School Bus Route |
| CAC Included: | N |
| Water Included: | N |
| Cabel TV Included: | N |
| Common Elements Included: | N |
| Heat Included: | N |
| Parking Included: | N |
| Condo Tax Included: | N |
| Building Insurance Included: | N |
| Fireplace/Stove: | Y |
| Heat Type: | Forced Air |
| Central Air Conditioning: | None |
| Central Vac: | N |
| Laundry Level: | Syste |
| Ensuite Laundry: | F |
| Sewers: | Septic |
| Water: | Drilled W |
| Water Supply Types: | Drilled Well |
| Utilities-Cable: | N |
| Utilities-Hydro: | Y |
$
%
Years
This calculator is for demonstration purposes only. Always consult a professional
financial advisor before making personal financial decisions.
| Although the information displayed is believed to be accurate, no warranties or representations are made of any kind. |
| RE/MAX FINEST REALTY INC., BROKERAGE |
- Listing -1 of 0
|
|

Po Paul Chen
Broker
Dir:
647-283-2020
Bus:
905-475-4750
Fax:
905-475-4770
| Virtual Tour | Book Showing | Email a Friend |
Jump To:
At a Glance:
| Type: | Freehold - Detached |
| Area: | Leeds and Grenville |
| Municipality: | Rideau Lakes |
| Neighbourhood: | 817 - Rideau Lakes (South Crosby) Twp |
| Style: | 2-Storey |
| Lot Size: | x 120.00(Feet) |
| Approximate Age: | 51-99 |
| Tax: | $2,247.63 |
| Maintenance Fee: | $0 |
| Beds: | 4 |
| Baths: | 2 |
| Garage: | 0 |
| Fireplace: | Y |
| Air Conditioning: | |
| Pool: | None |
Locatin Map:
Payment Calculator:

Listing added to your favorite list
Looking for resale homes?

By agreeing to Terms of Use, you will have ability to search up to 309805 listings and access to richer information than found on REALTOR.ca through my website.


