$2,400
Available - For Rent
Listing ID: W12146200
95 Parkside Driv , Toronto, M6R 2Y8, Toronto
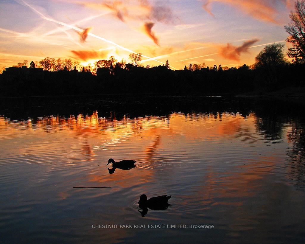
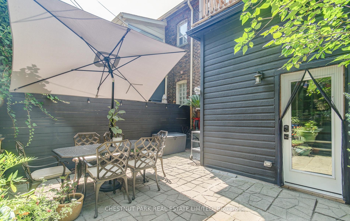
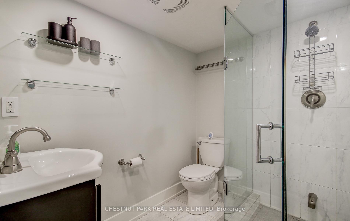
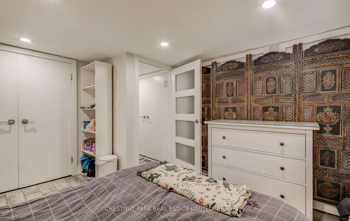
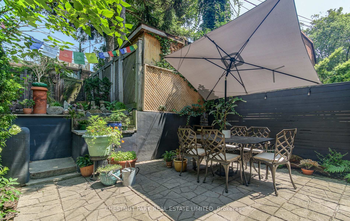
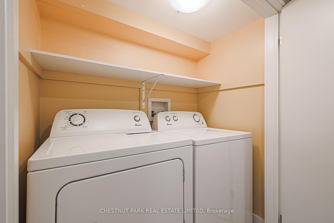

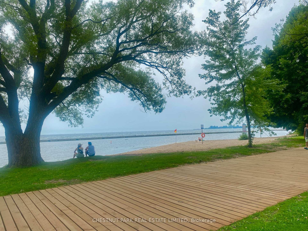
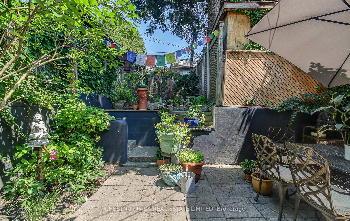
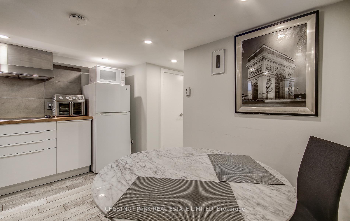
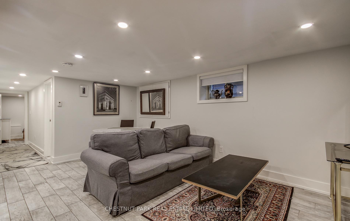
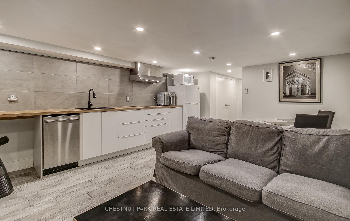
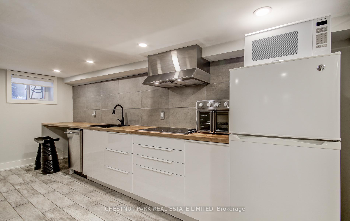
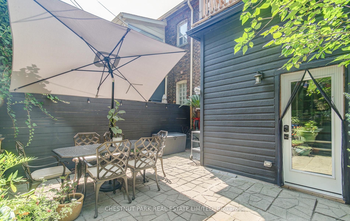
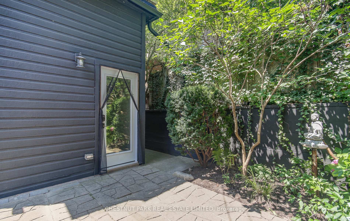
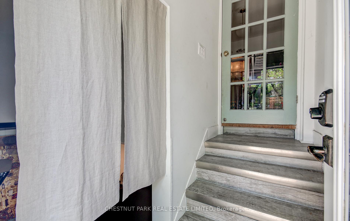
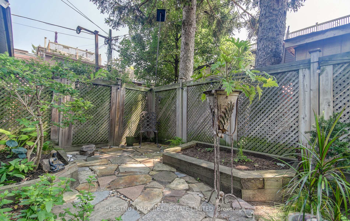
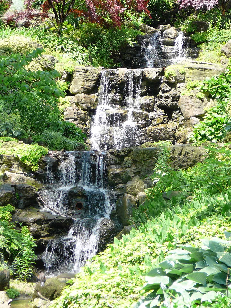
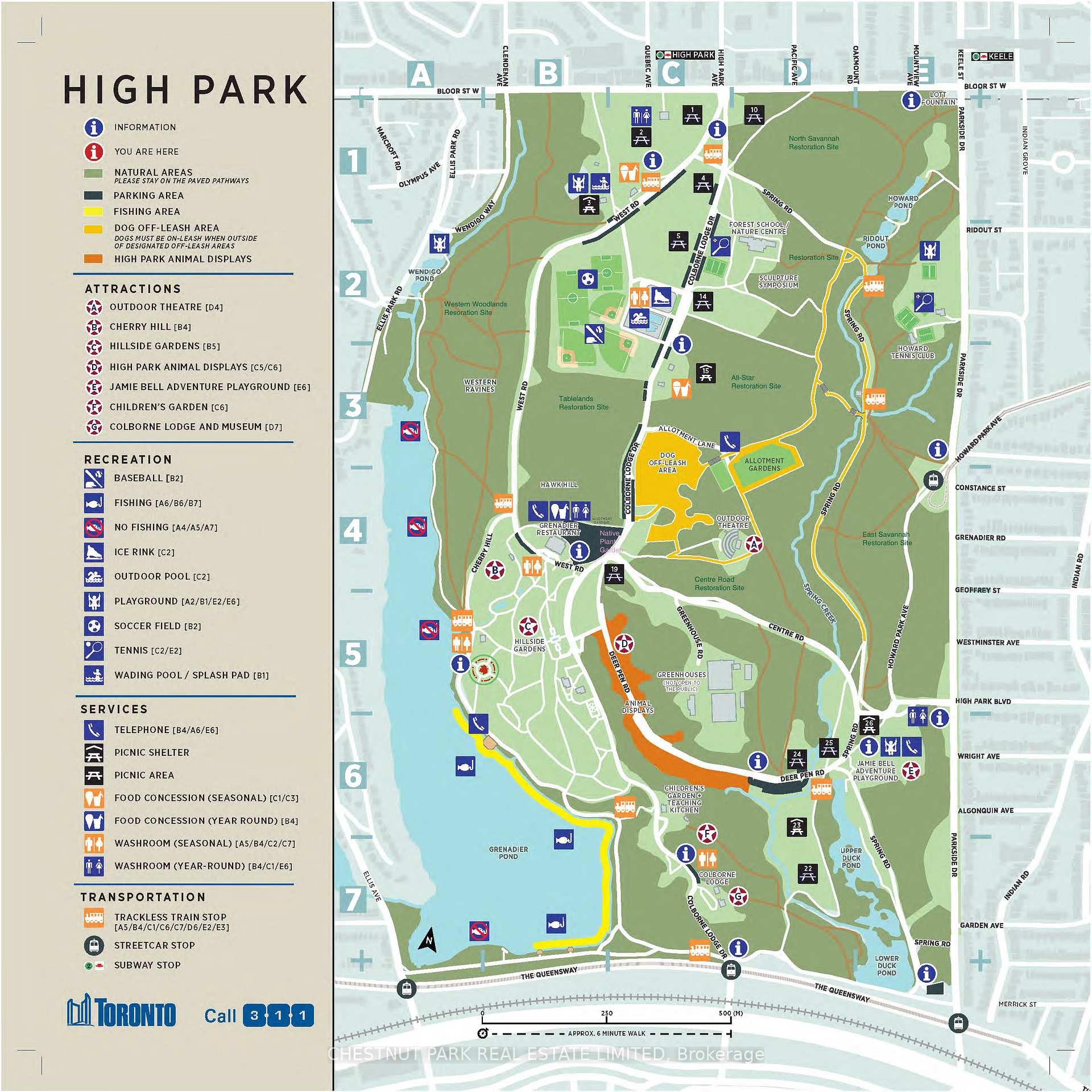
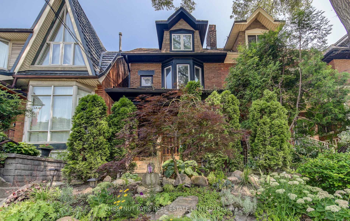
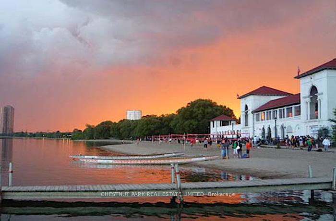
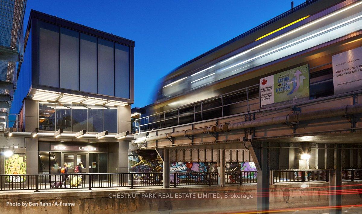
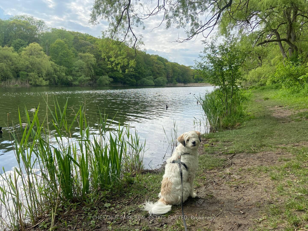
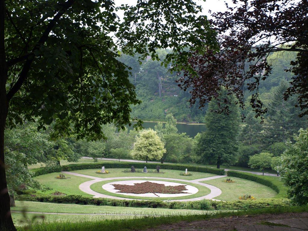
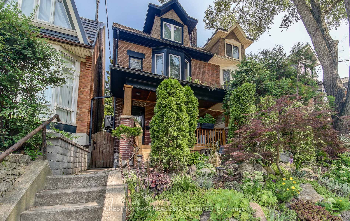
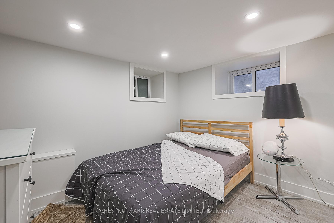
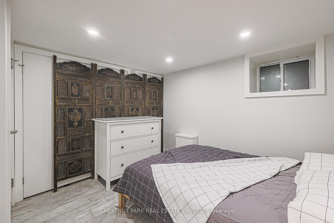
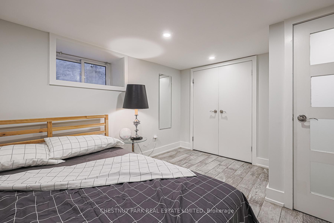
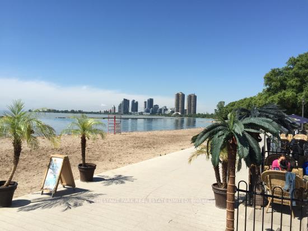
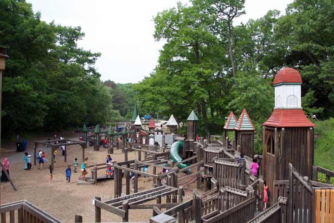
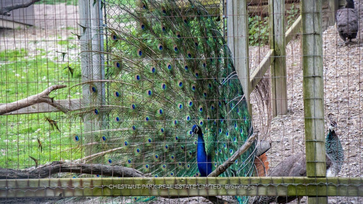
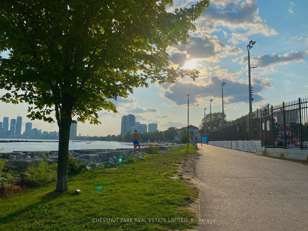
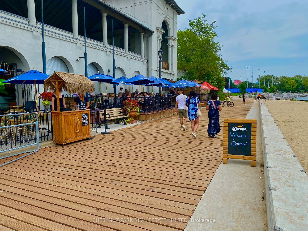
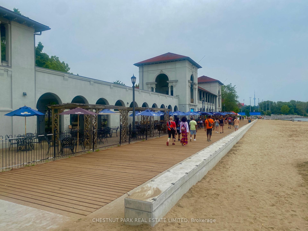
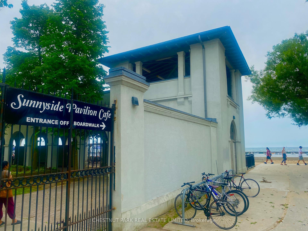
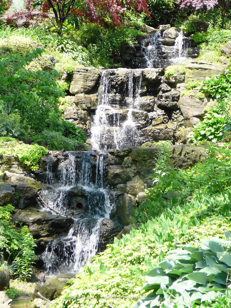
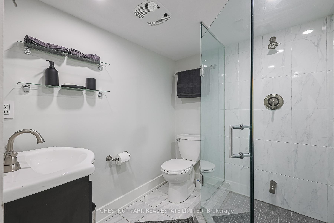
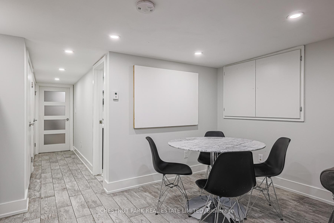
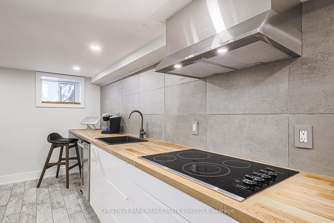
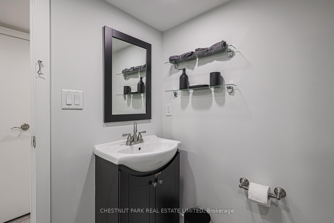
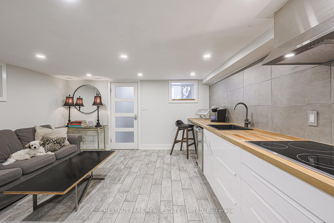

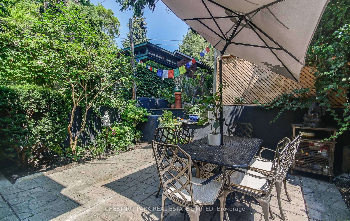
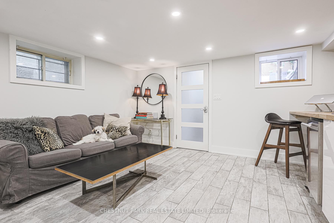
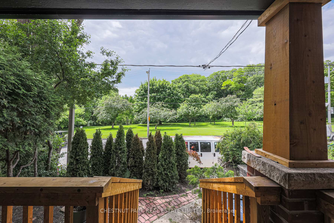
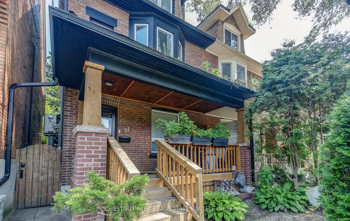
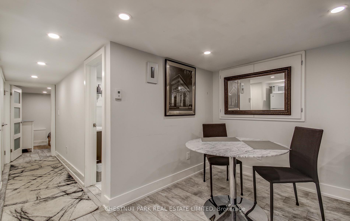
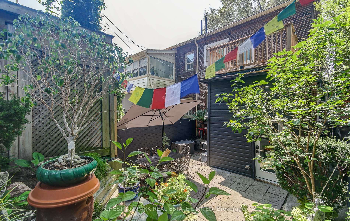
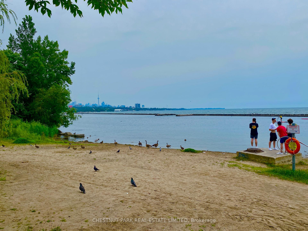



















































| Enjoy Living Across The Street From High Park, Steps To Sunnyside Beach & Roncesvalles Village! Check-out this beautifully renovated 592sf, luxury 1-Bedroom *Fully Furnished* Lower Level Apartment W/Private Entrance, Modern Finishes, High (6.5') Ceilings And a Large Separate Bedroom W/Double Closet & Flatscreen Hdtv! Sleek New Open-Concept Kitchen O/Looks Living, Dining And Office Areas. Spa-Inspired Washroom w/ Frameless Glass Shower, Custom Tile and Led Pot Lighting. New Paint, Lighting, Window Coverings and Hardwood Flooring Throughout. Incredible Walk/Bike/Drive Lifestyle Location. 2Km To Bloor Up Express; 15Min To Union & Pearson Airport. Close To Everything! Lovely Host Offers All The Amenities For A Turn-Key Toronto Home Guests Will Enjoy; With Stylish Furnishings, Finishes & Fixtures. Bicycle Parking Available. Toronto street parking should be available (can park directly in front of the home). Shared Rear Foyer & Fenced Zen Garden/Patio Area. Quiet, private living in a beautiful tranquil setting. Please click for floor plans. LGBTQ+ friendly. |
| Price | $2,400 |
| Taxes: | $0.00 |
| Occupancy: | Tenant |
| Address: | 95 Parkside Driv , Toronto, M6R 2Y8, Toronto |
| Directions/Cross Streets: | Garden and Parkside Drive |
| Rooms: | 4 |
| Bedrooms: | 1 |
| Bedrooms +: | 0 |
| Family Room: | F |
| Basement: | Apartment, Separate Ent |
| Furnished: | Furn |
| Level/Floor | Room | Length(ft) | Width(ft) | Descriptions | |
| Room 1 | Ground | Foyer | 2.98 | 2.98 | W/O To Garden |
| Room 2 | Lower | Living Ro | 16.43 | 13.25 | Open Concept, Combined w/Dining, Above Grade Window |
| Room 3 | Lower | Dining Ro | 16.43 | 13.25 | Combined w/Kitchen, Hardwood Floor, LED Lighting |
| Room 4 | Lower | Kitchen | 16.43 | 13.25 | Renovated, Stainless Steel Appl, Above Grade Window |
| Room 5 | Lower | Office | 16.43 | 13.25 | Combined w/Kitchen, B/I Desk, Pot Lights |
| Room 6 | Lower | Bedroom | 11.55 | 10.2 | Double Closet, Above Grade Window, Hardwood Floor |
| Room 7 | Lower | Bathroom | 6.53 | 5.84 | Renovated, Pot Lights, Tile Floor |
| Washroom Type | No. of Pieces | Level |
| Washroom Type 1 | 4 | Flat |
| Washroom Type 2 | 0 | |
| Washroom Type 3 | 0 | |
| Washroom Type 4 | 0 | |
| Washroom Type 5 | 0 |
| Total Area: | 0.00 |
| Property Type: | Lower Level |
| Style: | Apartment |
| Exterior: | Brick |
| Garage Type: | None |
| (Parking/)Drive: | None |
| Drive Parking Spaces: | 0 |
| Park #1 | |
| Parking Type: | None |
| Park #2 | |
| Parking Type: | None |
| Pool: | None |
| Laundry Access: | Ensuite |
| Approximatly Square Footage: | < 700 |
| Property Features: | Beach, Fenced Yard |
| CAC Included: | N |
| Water Included: | Y |
| Cabel TV Included: | N |
| Common Elements Included: | Y |
| Heat Included: | N |
| Parking Included: | N |
| Condo Tax Included: | N |
| Building Insurance Included: | N |
| Fireplace/Stove: | N |
| Heat Type: | Radiant |
| Central Air Conditioning: | None |
| Central Vac: | N |
| Laundry Level: | Syste |
| Ensuite Laundry: | F |
| Elevator Lift: | False |
| Sewers: | Sewer |
| Although the information displayed is believed to be accurate, no warranties or representations are made of any kind. |
| CHESTNUT PARK REAL ESTATE LIMITED |
- Listing -1 of 0
|
|

Po Paul Chen
Broker
Dir:
647-283-2020
Bus:
905-475-4750
Fax:
905-475-4770
| Book Showing | Email a Friend |
Jump To:
At a Glance:
| Type: | Freehold - Lower Level |
| Area: | Toronto |
| Municipality: | Toronto W01 |
| Neighbourhood: | High Park-Swansea |
| Style: | Apartment |
| Lot Size: | x 83.16(Feet) |
| Approximate Age: | |
| Tax: | $0 |
| Maintenance Fee: | $0 |
| Beds: | 1 |
| Baths: | 1 |
| Garage: | 0 |
| Fireplace: | N |
| Air Conditioning: | |
| Pool: | None |
Locatin Map:

Listing added to your favorite list
Looking for resale homes?

By agreeing to Terms of Use, you will have ability to search up to 309805 listings and access to richer information than found on REALTOR.ca through my website.


