$4,195
Available - For Rent
Listing ID: C12146230
198 Rusholme Road , Toronto, M6H 2Y7, Toronto
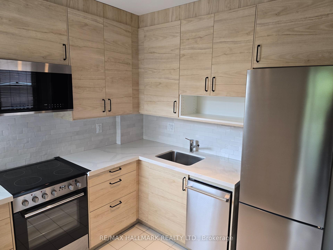
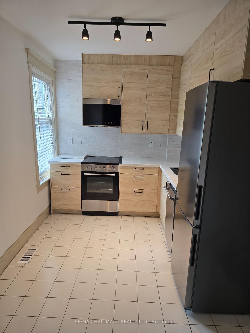
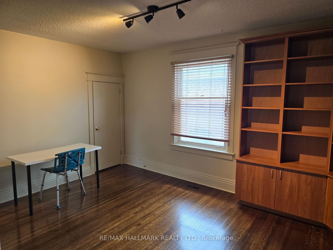
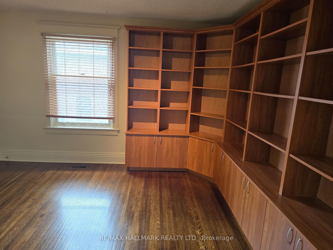
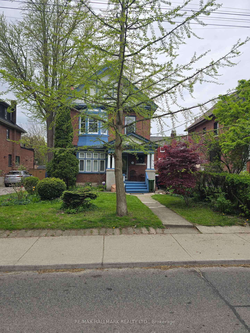
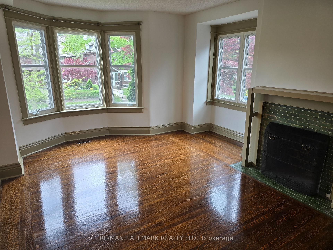
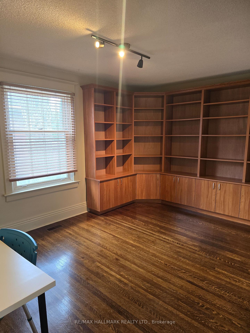
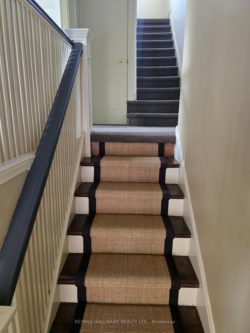
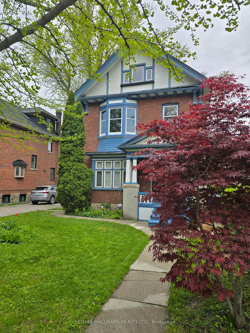
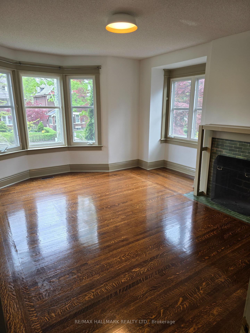
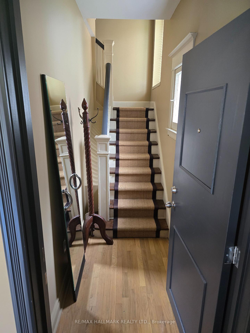
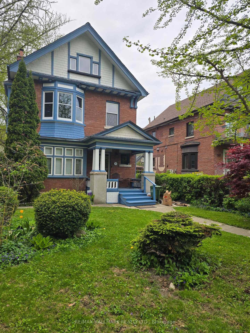
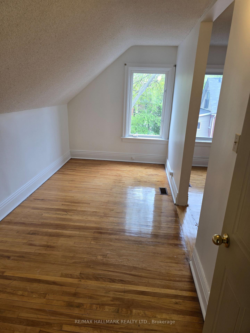
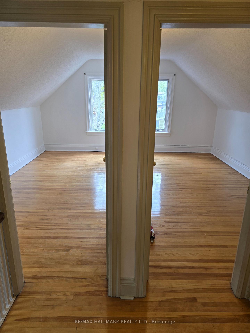


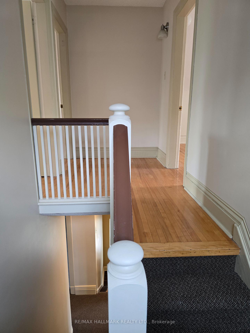
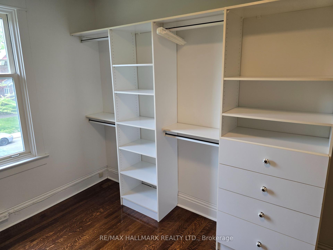

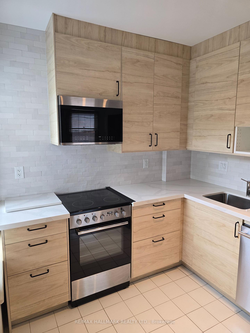

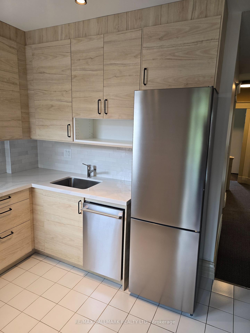
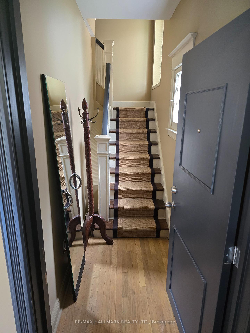
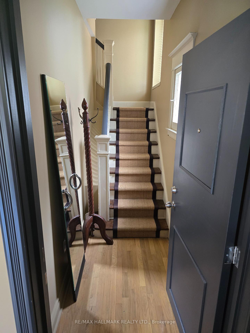
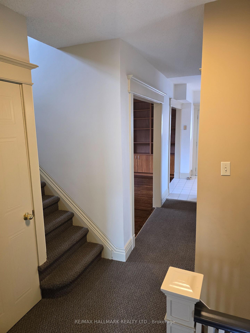
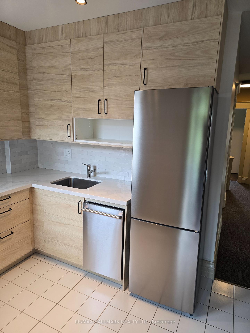
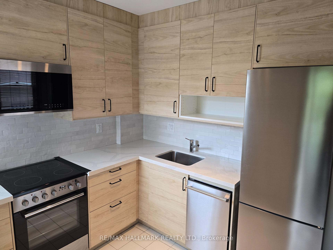
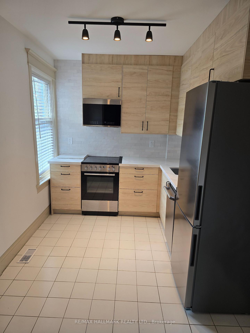
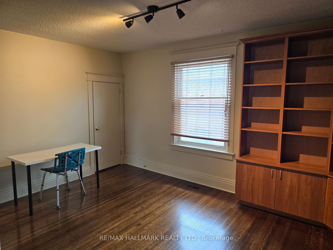
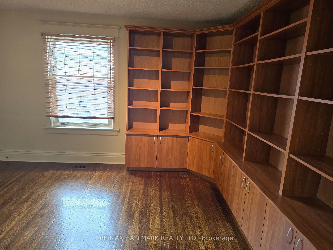


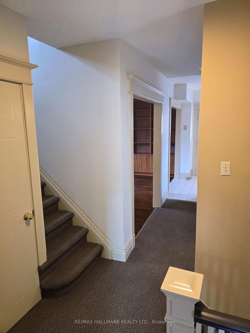

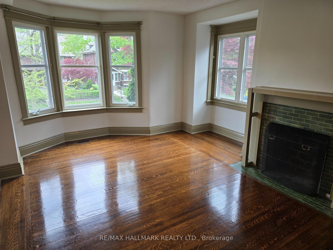
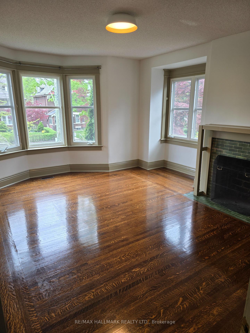

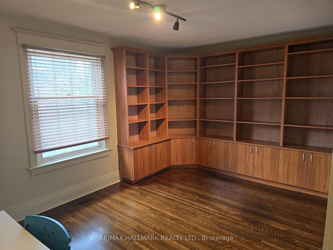
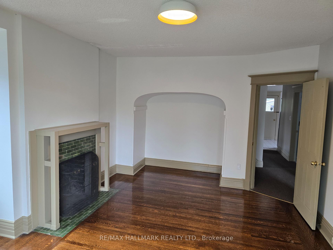
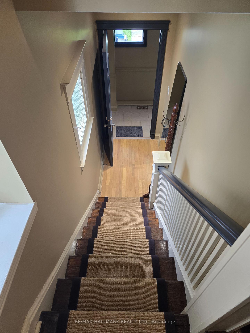
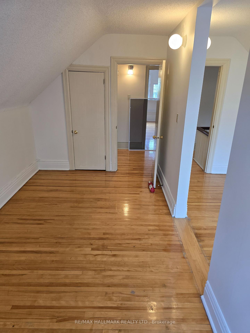
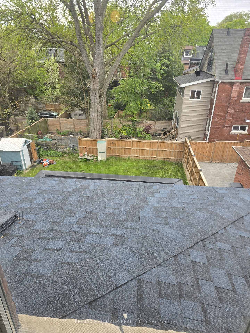
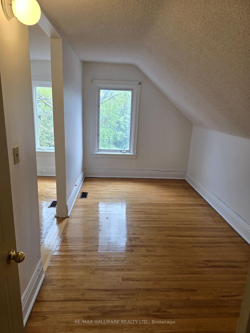

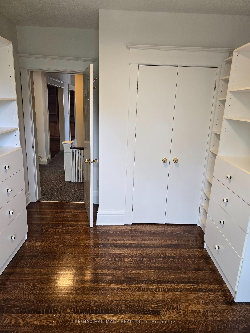
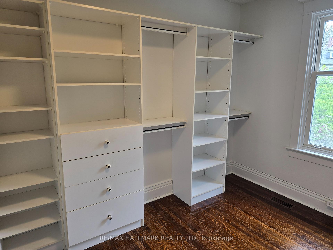
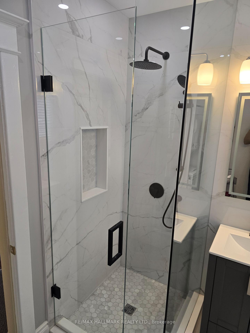
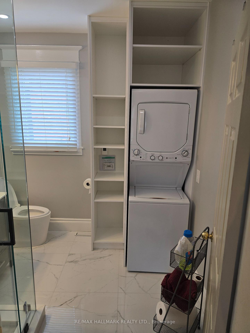
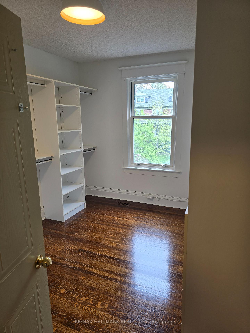
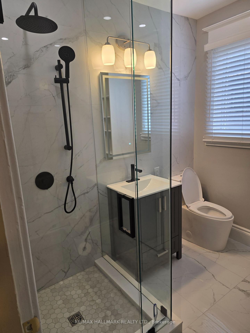


















































| Nestled In A Vibrant Neighbourhood. Steps To Many Shops, Cafes, Restaurants And Services Along College Street. Dufferin Mall Is Near By, Surround By Tranquil City Parks Like Dufferin Grove And Trinity-Bellwoods Park. Located On Desirable Rusholme Road, A Well Maintained Building. A Very Spacious 2 Bedroom Unit On The 2nd & 3rd Floors With 1592SF. With Hardwood Flooring Throughout With Large Rooms, Updated Kitchen With Stainless Steel Appliances, Walkout To Balcony And Updated Bathroom With En-suite Laundry And Heated Floor. Lots Of Natural Lighting. All Utilities Included, One Park Spot In Driveway. Two Hours Of Cleaning Service Will Be Provided Every 2 Weeks To Clean Stairs, Bathroom And Kitchen Etc. |
| Price | $4,195 |
| Taxes: | $0.00 |
| Occupancy: | Vacant |
| Address: | 198 Rusholme Road , Toronto, M6H 2Y7, Toronto |
| Directions/Cross Streets: | Dovercourt and College |
| Rooms: | 6 |
| Bedrooms: | 2 |
| Bedrooms +: | 0 |
| Family Room: | F |
| Basement: | None |
| Furnished: | Unfu |
| Level/Floor | Room | Length(ft) | Width(ft) | Descriptions | |
| Room 1 | Ground | Foyer | 5.58 | 3.84 | Hardwood Floor, Window |
| Room 2 | Second | Living Ro | 19.25 | 14.01 | Hardwood Floor, Window, Overlooks Frontyard |
| Room 3 | Second | Dining Ro | 15.48 | 10.66 | Hardwood Floor, Window, Closet |
| Room 4 | Second | Kitchen | 8.07 | 11.25 | Ceramic Floor, Stainless Steel Appl, Quartz Counter |
| Room 5 | Second | Office | 12.6 | 9.51 | Hardwood Floor, Window, Closet Organizers |
| Room 6 | Third | Primary B | 15.32 | 15.91 | Hardwood Floor, Window, Closet |
| Room 7 | Third | Bedroom 2 | 15.58 | 15.91 | Hardwood Floor, Window, Overlooks Backyard |
| Washroom Type | No. of Pieces | Level |
| Washroom Type 1 | 4 | Second |
| Washroom Type 2 | 0 | |
| Washroom Type 3 | 0 | |
| Washroom Type 4 | 0 | |
| Washroom Type 5 | 0 |
| Total Area: | 0.00 |
| Property Type: | Detached |
| Style: | 2 1/2 Storey |
| Exterior: | Brick |
| Garage Type: | None |
| (Parking/)Drive: | Private |
| Drive Parking Spaces: | 1 |
| Park #1 | |
| Parking Type: | Private |
| Park #2 | |
| Parking Type: | Private |
| Pool: | None |
| Laundry Access: | In-Suite Laun |
| Approximatly Square Footage: | 1500-2000 |
| Property Features: | Hospital, Library |
| CAC Included: | Y |
| Water Included: | Y |
| Cabel TV Included: | N |
| Common Elements Included: | N |
| Heat Included: | Y |
| Parking Included: | Y |
| Condo Tax Included: | N |
| Building Insurance Included: | N |
| Fireplace/Stove: | N |
| Heat Type: | Forced Air |
| Central Air Conditioning: | Central Air |
| Central Vac: | N |
| Laundry Level: | Syste |
| Ensuite Laundry: | F |
| Sewers: | Sewer |
| Although the information displayed is believed to be accurate, no warranties or representations are made of any kind. |
| RE/MAX HALLMARK REALTY LTD. |
- Listing -1 of 0
|
|

Po Paul Chen
Broker
Dir:
647-283-2020
Bus:
905-475-4750
Fax:
905-475-4770
| Book Showing | Email a Friend |
Jump To:
At a Glance:
| Type: | Freehold - Detached |
| Area: | Toronto |
| Municipality: | Toronto C01 |
| Neighbourhood: | Dufferin Grove |
| Style: | 2 1/2 Storey |
| Lot Size: | x 0.00(Feet) |
| Approximate Age: | |
| Tax: | $0 |
| Maintenance Fee: | $0 |
| Beds: | 2 |
| Baths: | 1 |
| Garage: | 0 |
| Fireplace: | N |
| Air Conditioning: | |
| Pool: | None |
Locatin Map:

Listing added to your favorite list
Looking for resale homes?

By agreeing to Terms of Use, you will have ability to search up to 309805 listings and access to richer information than found on REALTOR.ca through my website.


