$999,000
Available - For Sale
Listing ID: C12146250
70 Clydesdale Driv , Toronto, M2J 3N2, Toronto
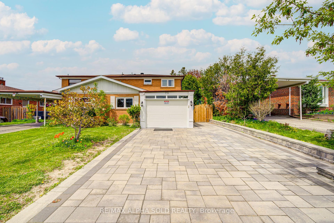

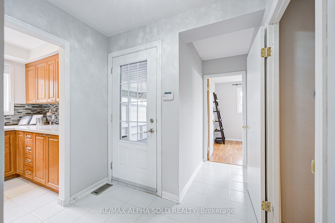
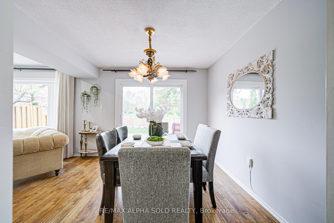
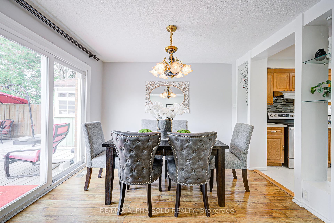
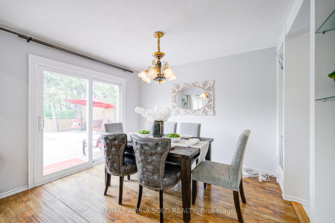
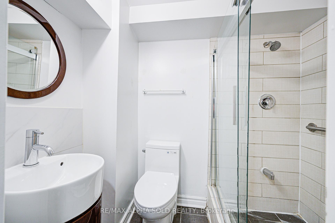
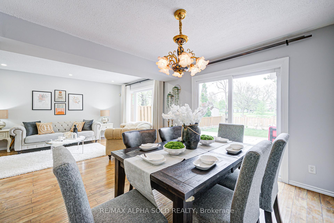
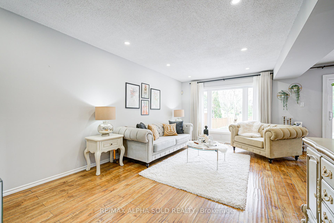
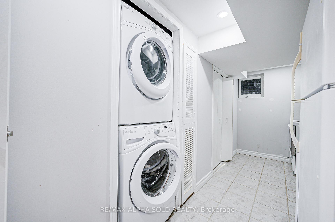
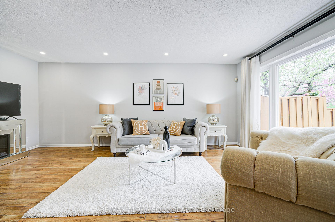
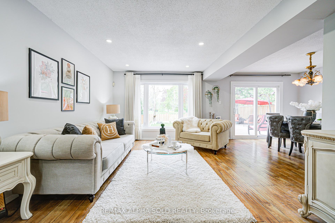
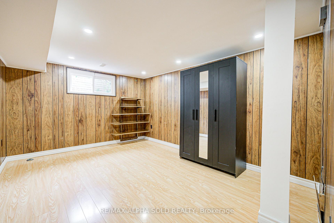
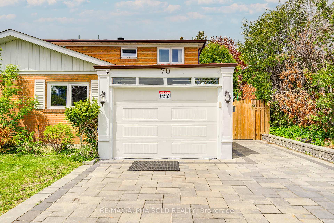
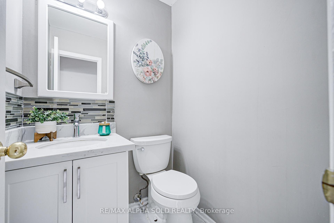
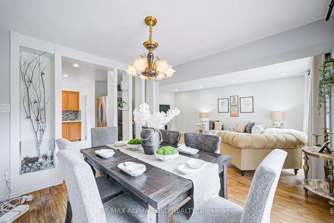
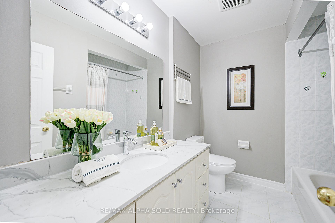
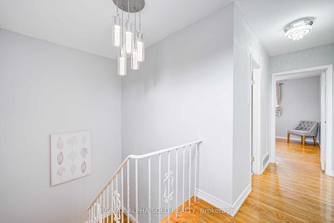
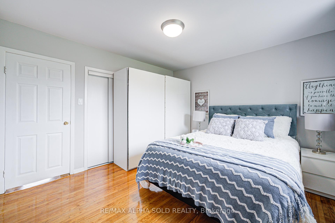
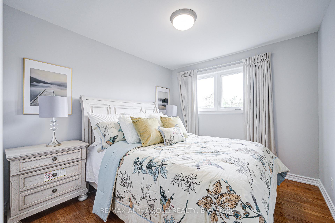
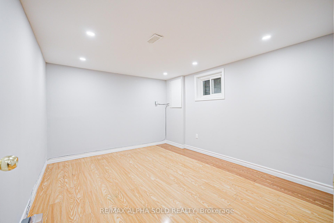
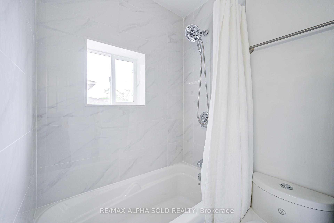
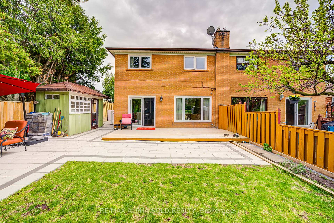
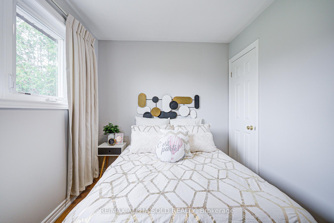
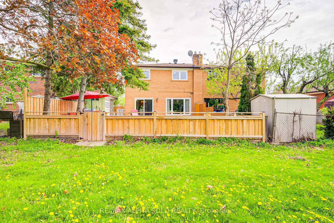
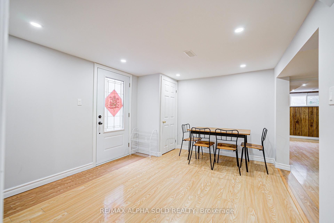
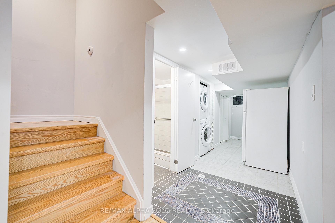
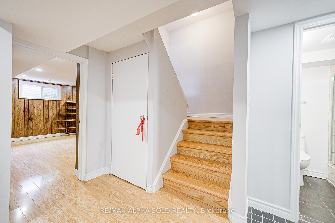

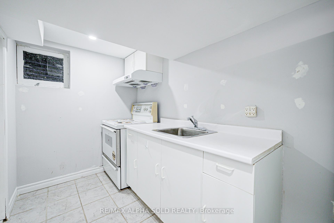
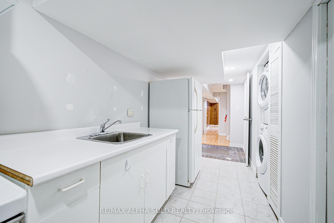
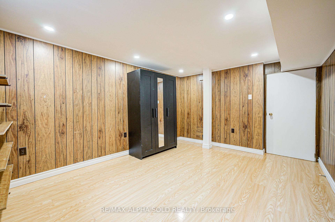
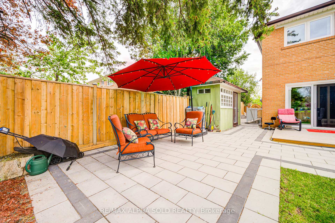
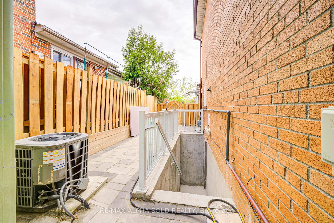
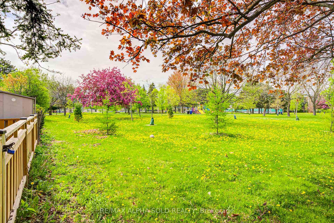
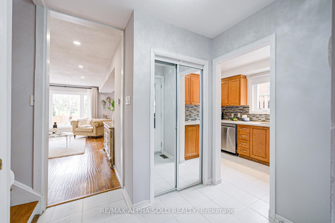
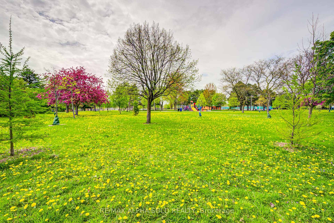
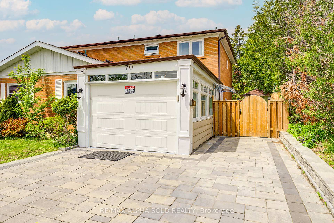
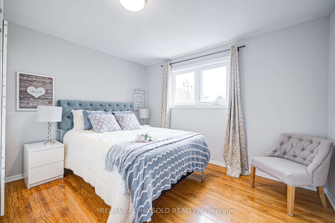
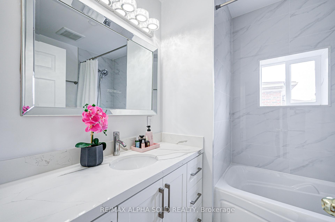
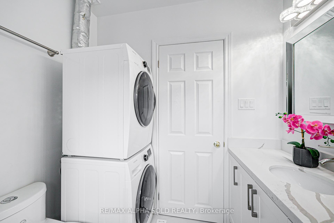
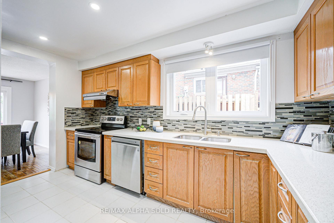
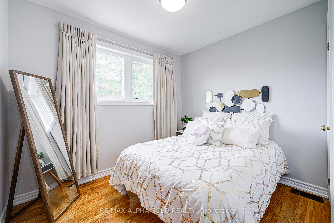
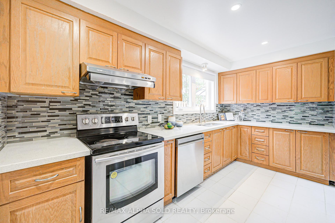
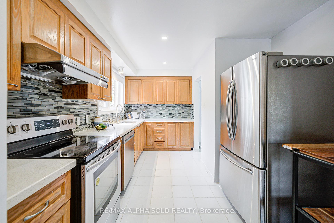
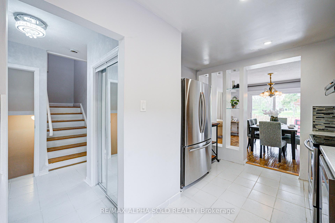
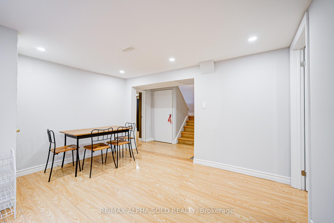
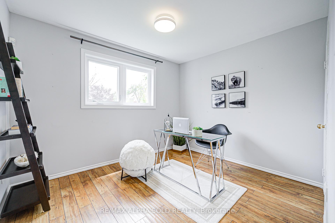

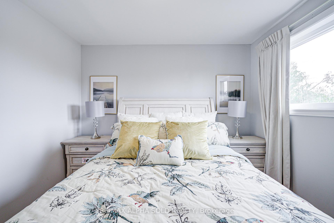
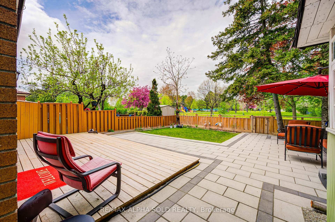
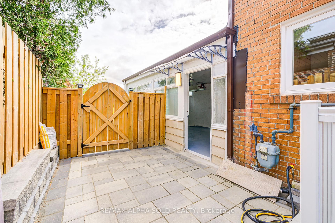
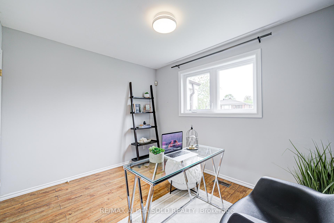
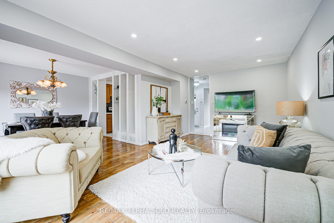

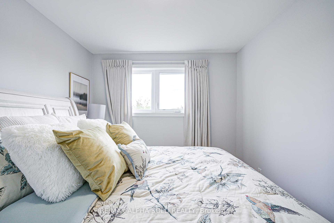
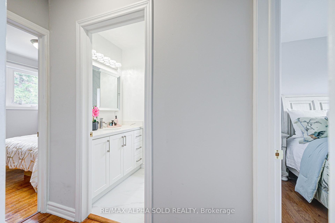
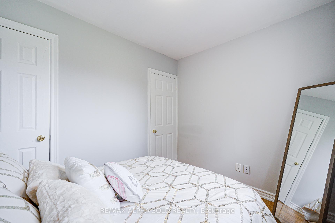
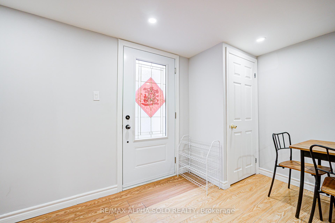
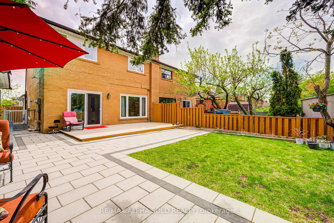
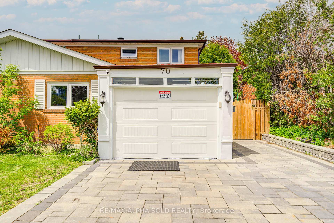
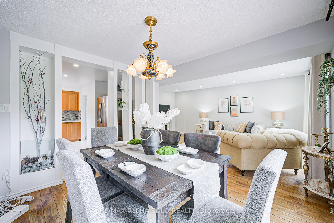
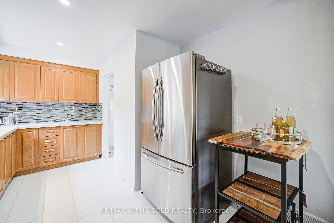
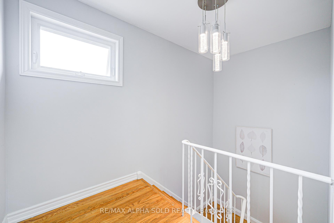
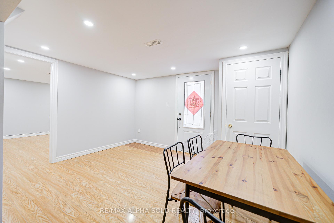
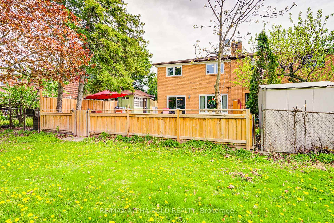


































































| Welcome to this charming and upgraded 4-bedroom semi-detached home in the highly desirable Pleasant View community of North York. This beautifully maintained residence features hardwood floors throughout, a newly added spacious 4-piece semi ensuite on the upper level, and a top-loading washer and dryer. The finished separate entrance basement includes two bedrooms, 3 Pc bathroom and a kitchen, plus one newly added living room and perfect for extended family or rental potential. The newly built garage is equipped with an automatic garage door opener, new interlock drive way accommodated for three car spots. New installed fence, new interlock back yard and new deck. Back to park, convenient access to the park through a custom-built gate, Located in a top-ranking school district near Brian Public School, Pleasant View Middle School, Sir John A. Macdonald Collegiate Institute, and Seneca College, this home also offers easy access to TTC, Fairview Mall, Highways 401 & 404, grocery stores, and shopping plazas. Backing directly onto Clydesdale Park and Pleasant View Tennis Club, this home truly blends exceptional upgrades with tranquil, park-side living. Don't miss out on this rare opportunity! |
| Price | $999,000 |
| Taxes: | $4778.13 |
| Occupancy: | Owner |
| Address: | 70 Clydesdale Driv , Toronto, M2J 3N2, Toronto |
| Directions/Cross Streets: | Victoria Park/Sheppard |
| Rooms: | 7 |
| Rooms +: | 2 |
| Bedrooms: | 4 |
| Bedrooms +: | 2 |
| Family Room: | F |
| Basement: | Separate Ent, Apartment |
| Level/Floor | Room | Length(ft) | Width(ft) | Descriptions | |
| Room 1 | Main | Living Ro | 18.6 | 11.58 | Laminate, Combined w/Dining, W/O To Deck |
| Room 2 | Main | Dining Ro | 10.79 | 9.58 | Laminate, Combined w/Living, Overlooks Park |
| Room 3 | Main | Kitchen | 12.99 | 8.99 | Ceramic Floor, Eat-in Kitchen, Stainless Steel Appl |
| Room 4 | Main | Bedroom 4 | 17.32 | 10.59 | Laminate, Large Closet, Overlooks Frontyard |
| Room 5 | Second | Primary B | 14.99 | 9.61 | Hardwood Floor, Semi Ensuite, Overlooks Park |
| Room 6 | Second | Bedroom 2 | 12 | 11.51 | Hardwood Floor, Semi Ensuite, Overlooks Park |
| Room 7 | Second | Bedroom 3 | 9.38 | 8.2 | Hardwood Floor, Semi Ensuite |
| Room 8 | Basement | Bedroom | 13.48 | 10.59 | Laminate, Walk-In Closet(s) |
| Room 9 | Basement | Bedroom | Laminate, Large Window | ||
| Room 10 | Basement | Kitchen | Ceramic Floor | ||
| Room 11 | Basement | Living Ro | Laminate, 3 Pc Bath |
| Washroom Type | No. of Pieces | Level |
| Washroom Type 1 | 4 | |
| Washroom Type 2 | 3 | |
| Washroom Type 3 | 2 | |
| Washroom Type 4 | 0 | |
| Washroom Type 5 | 0 |
| Total Area: | 0.00 |
| Property Type: | Semi-Detached |
| Style: | 2-Storey |
| Exterior: | Brick, Stucco (Plaster) |
| Garage Type: | Detached |
| (Parking/)Drive: | Private |
| Drive Parking Spaces: | 2 |
| Park #1 | |
| Parking Type: | Private |
| Park #2 | |
| Parking Type: | Private |
| Pool: | None |
| Approximatly Square Footage: | 1500-2000 |
| Property Features: | Park |
| CAC Included: | N |
| Water Included: | N |
| Cabel TV Included: | N |
| Common Elements Included: | N |
| Heat Included: | N |
| Parking Included: | N |
| Condo Tax Included: | N |
| Building Insurance Included: | N |
| Fireplace/Stove: | N |
| Heat Type: | Forced Air |
| Central Air Conditioning: | Central Air |
| Central Vac: | N |
| Laundry Level: | Syste |
| Ensuite Laundry: | F |
| Sewers: | Sewer |
$
%
Years
This calculator is for demonstration purposes only. Always consult a professional
financial advisor before making personal financial decisions.
| Although the information displayed is believed to be accurate, no warranties or representations are made of any kind. |
| RE/MAX ALPHA SOLD REALTY |
- Listing -1 of 0
|
|

Po Paul Chen
Broker
Dir:
647-283-2020
Bus:
905-475-4750
Fax:
905-475-4770
| Virtual Tour | Book Showing | Email a Friend |
Jump To:
At a Glance:
| Type: | Freehold - Semi-Detached |
| Area: | Toronto |
| Municipality: | Toronto C15 |
| Neighbourhood: | Pleasant View |
| Style: | 2-Storey |
| Lot Size: | x 109.11(Feet) |
| Approximate Age: | |
| Tax: | $4,778.13 |
| Maintenance Fee: | $0 |
| Beds: | 4+2 |
| Baths: | 4 |
| Garage: | 0 |
| Fireplace: | N |
| Air Conditioning: | |
| Pool: | None |
Locatin Map:
Payment Calculator:

Listing added to your favorite list
Looking for resale homes?

By agreeing to Terms of Use, you will have ability to search up to 309805 listings and access to richer information than found on REALTOR.ca through my website.


