$899,000
Available - For Sale
Listing ID: W12146256
2268 Greening Lane , Burlington, L7L 6Y5, Halton
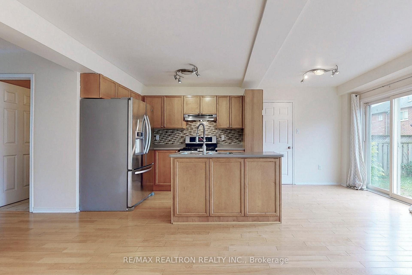
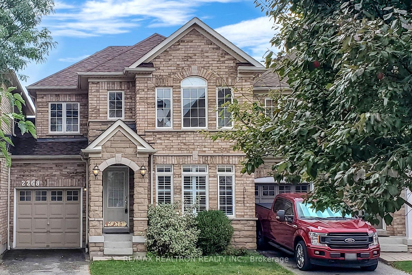
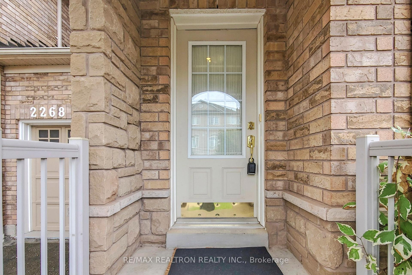
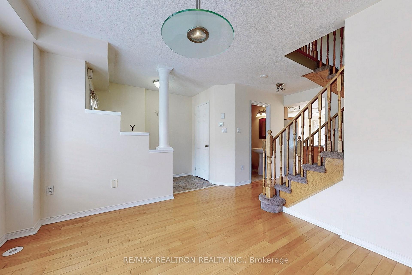
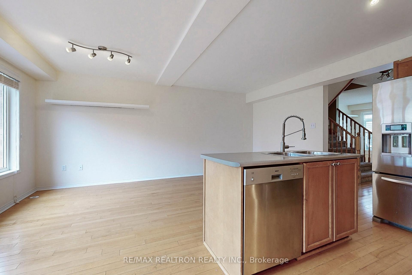
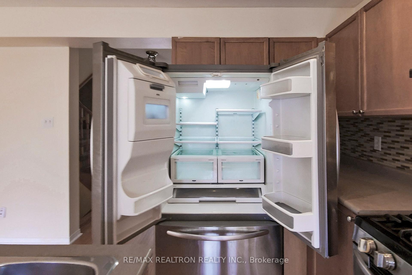
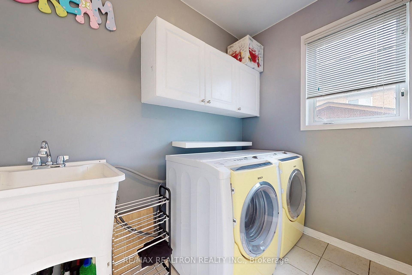
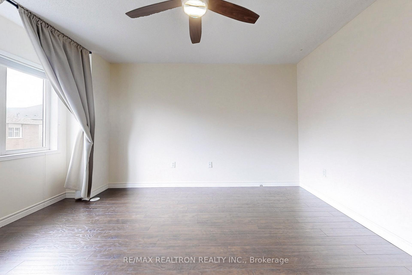
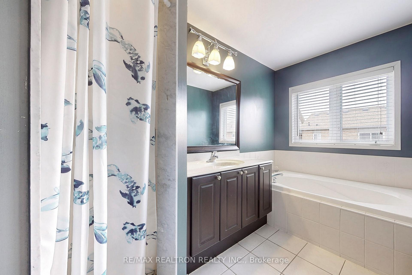
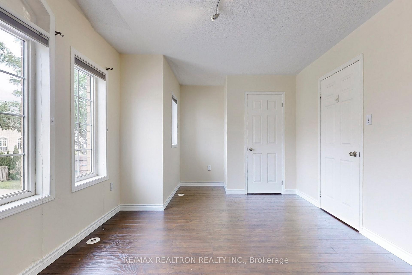
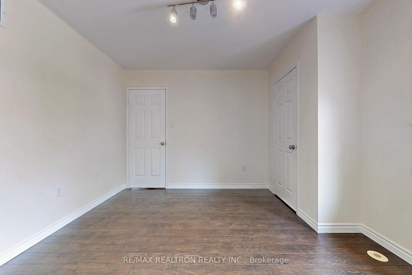
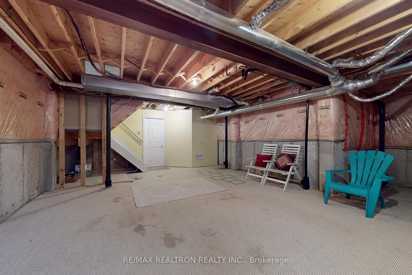
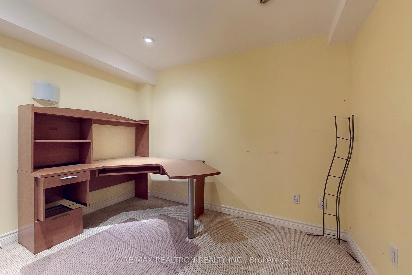
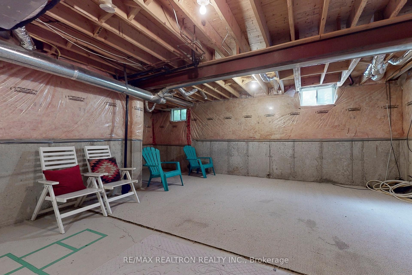
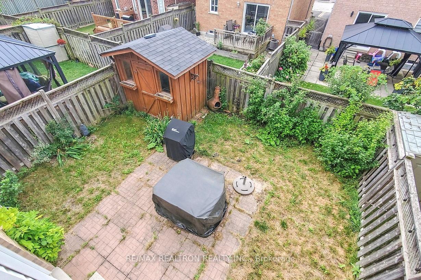

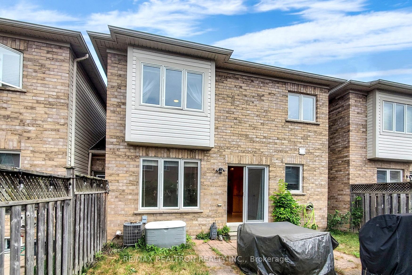
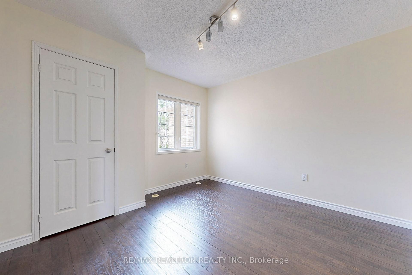
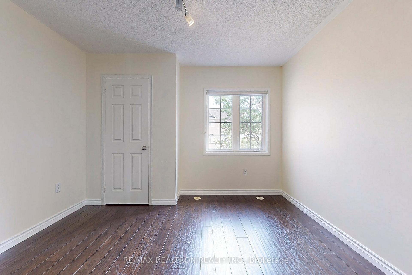
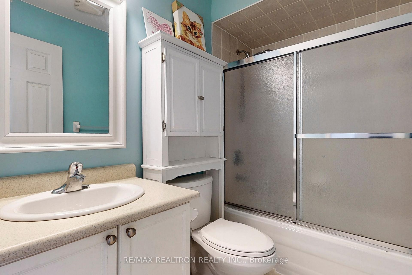
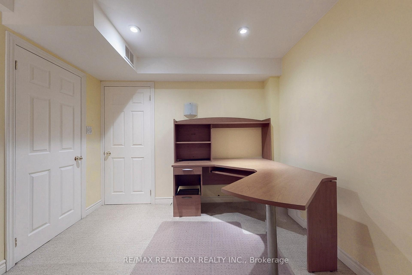
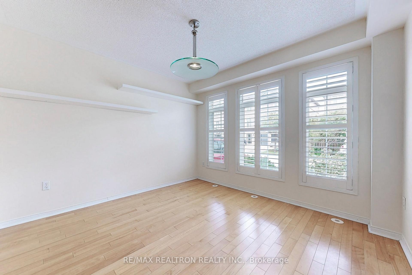
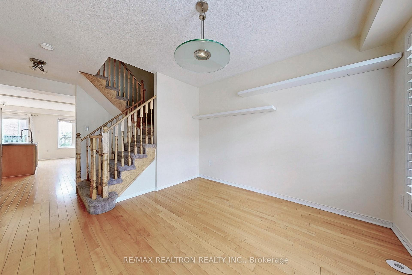
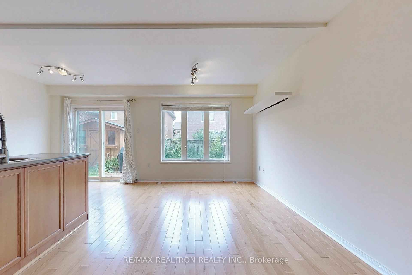

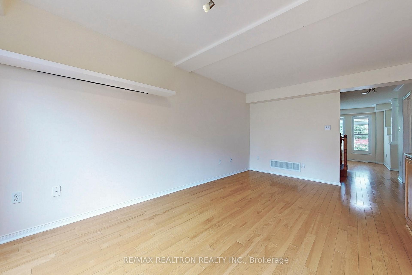
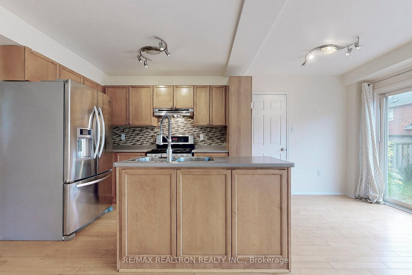
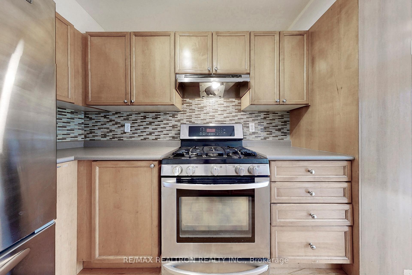

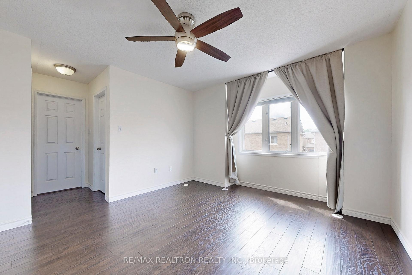
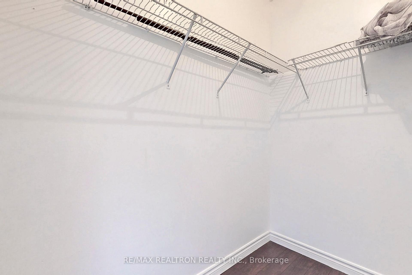

































| Welcome to 2268 Greening Lane, Burlington...A Beautiful Freehold Townhome in the Heart of The Orchard! Nestled in one of Burlington's most desirable neighbourhoods, this spacious 3-bedroom, 2.5-bathroom freehold townhome is linked only at the garage, offering added privacy. Enjoy the convenience of both garage and driveway parking.The main floor features hardwood flooring, California shutters, and an open-concept layout ideal for modern living. The stylish kitchen includes a centre island, stainless steel appliances, and overlooks the combined living and dining area. Walk out to a private, fully fenced backyard complete with a storage shed. A 2-piece powder room and a main floor laundry room with direct garage access add to the practicality.Upstairs, you'll find laminate flooring throughout, a generous primary bedroom with a walk-in closet and 4-piece ensuite, plus two additional bedrooms and a full 4-piece bathroom.The basement is partially finished with a versatile den/office space and plenty of storage options. Surrounded by parks, walking trails, and top-rated schools, with easy access to shopping, transit, and major highways, this home truly has it all. |
| Price | $899,000 |
| Taxes: | $3572.84 |
| Occupancy: | Tenant |
| Address: | 2268 Greening Lane , Burlington, L7L 6Y5, Halton |
| Directions/Cross Streets: | Dryden Ave and Sutton Dr |
| Rooms: | 6 |
| Rooms +: | 1 |
| Bedrooms: | 3 |
| Bedrooms +: | 1 |
| Family Room: | F |
| Basement: | Partially Fi |
| Level/Floor | Room | Length(ft) | Width(ft) | Descriptions | |
| Room 1 | Main | Living Ro | Combined w/Kitchen, Hardwood Floor, Open Concept | ||
| Room 2 | Main | Kitchen | Combined w/Living, Hardwood Floor, Stainless Steel Appl | ||
| Room 3 | Main | Dining Ro | Hardwood Floor, California Shutters, Window | ||
| Room 4 | Second | Primary B | Walk-In Closet(s), 4 Pc Ensuite, Laminate | ||
| Room 5 | Second | Bedroom 2 | Laminate, Closet | ||
| Room 6 | Second | Bedroom 3 | Laminate, Closet |
| Washroom Type | No. of Pieces | Level |
| Washroom Type 1 | 2 | Main |
| Washroom Type 2 | 4 | Second |
| Washroom Type 3 | 4 | Second |
| Washroom Type 4 | 0 | |
| Washroom Type 5 | 0 |
| Total Area: | 0.00 |
| Property Type: | Att/Row/Townhouse |
| Style: | 2-Storey |
| Exterior: | Brick |
| Garage Type: | Attached |
| Drive Parking Spaces: | 1 |
| Pool: | None |
| Approximatly Square Footage: | 1500-2000 |
| Property Features: | School, Park |
| CAC Included: | N |
| Water Included: | N |
| Cabel TV Included: | N |
| Common Elements Included: | N |
| Heat Included: | N |
| Parking Included: | N |
| Condo Tax Included: | N |
| Building Insurance Included: | N |
| Fireplace/Stove: | N |
| Heat Type: | Forced Air |
| Central Air Conditioning: | Central Air |
| Central Vac: | N |
| Laundry Level: | Syste |
| Ensuite Laundry: | F |
| Sewers: | Sewer |
$
%
Years
This calculator is for demonstration purposes only. Always consult a professional
financial advisor before making personal financial decisions.
| Although the information displayed is believed to be accurate, no warranties or representations are made of any kind. |
| RE/MAX REALTRON REALTY INC. |
- Listing -1 of 0
|
|

Po Paul Chen
Broker
Dir:
647-283-2020
Bus:
905-475-4750
Fax:
905-475-4770
| Book Showing | Email a Friend |
Jump To:
At a Glance:
| Type: | Freehold - Att/Row/Townhouse |
| Area: | Halton |
| Municipality: | Burlington |
| Neighbourhood: | Orchard |
| Style: | 2-Storey |
| Lot Size: | x 70.54(Feet) |
| Approximate Age: | |
| Tax: | $3,572.84 |
| Maintenance Fee: | $0 |
| Beds: | 3+1 |
| Baths: | 3 |
| Garage: | 0 |
| Fireplace: | N |
| Air Conditioning: | |
| Pool: | None |
Locatin Map:
Payment Calculator:

Listing added to your favorite list
Looking for resale homes?

By agreeing to Terms of Use, you will have ability to search up to 309805 listings and access to richer information than found on REALTOR.ca through my website.


