$699,000
Available - For Sale
Listing ID: E12146257
13 Sylvia Cour , Clarington, L1B 1J4, Durham

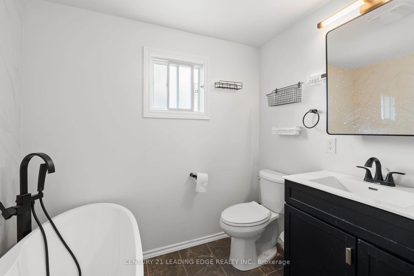
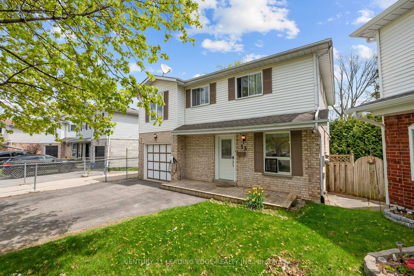
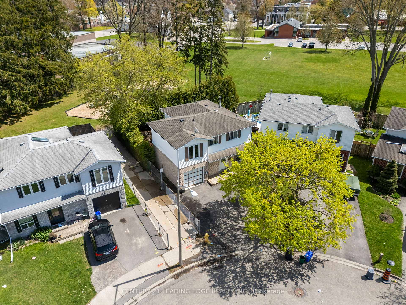
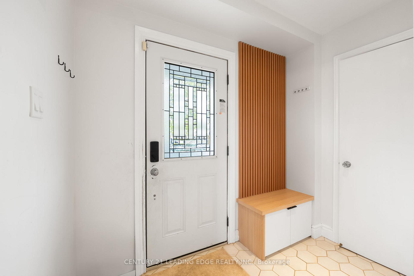
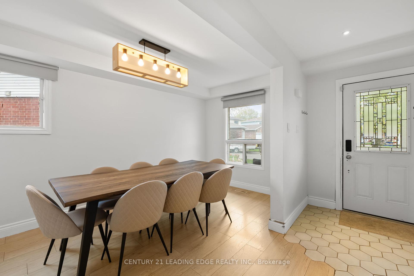
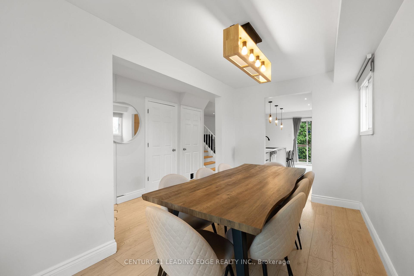
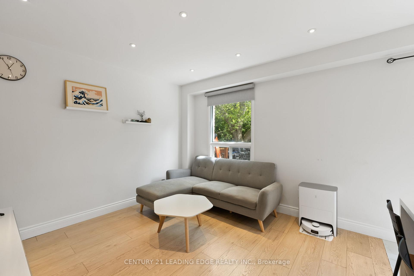
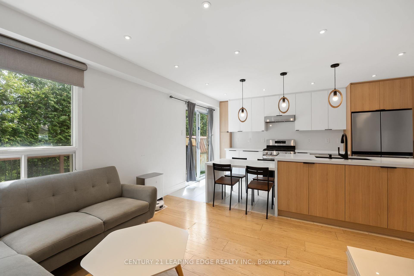
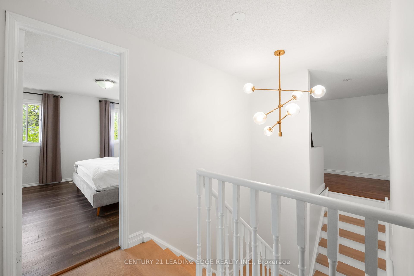
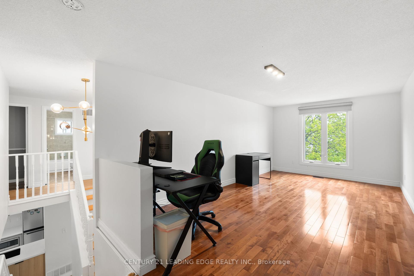
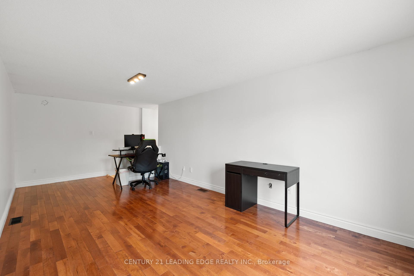
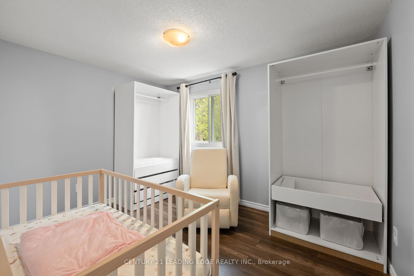
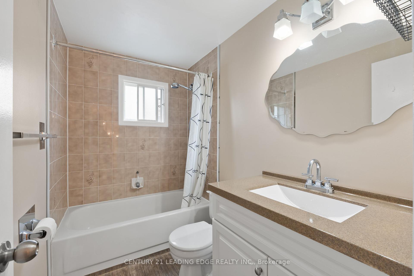
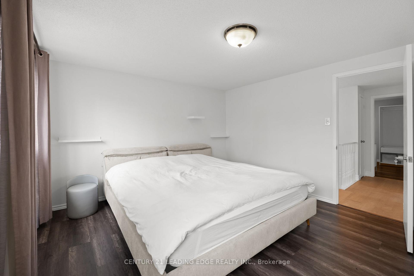
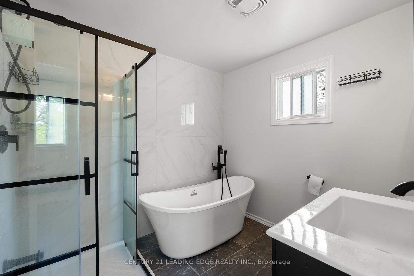
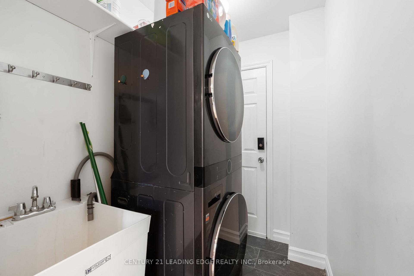
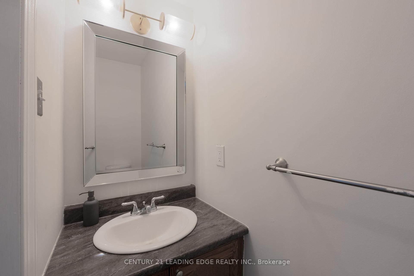
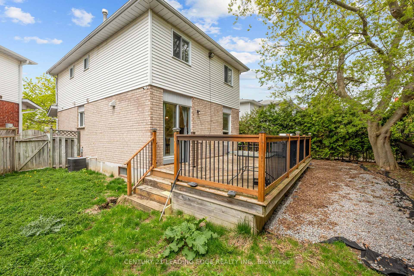
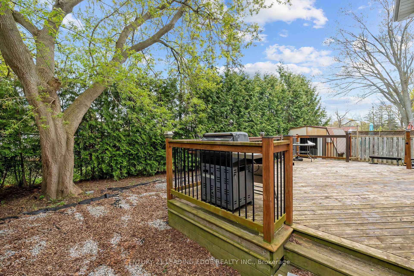
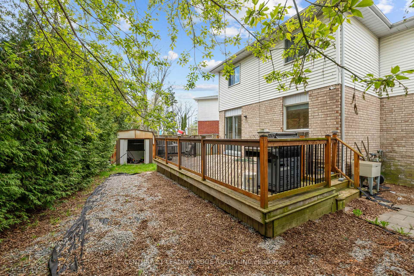
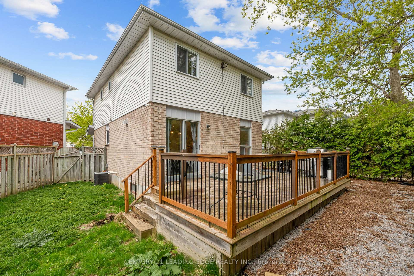
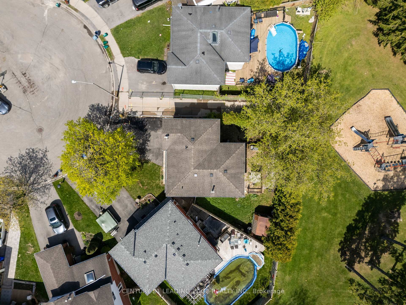
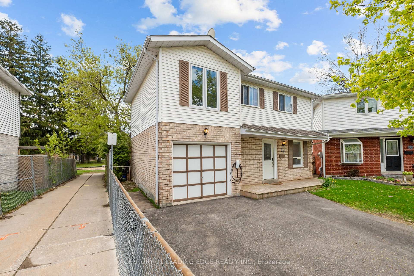
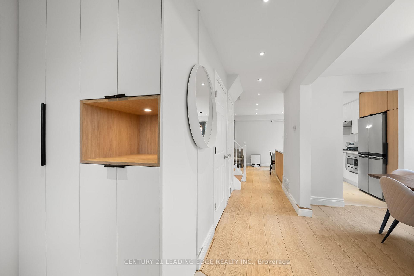


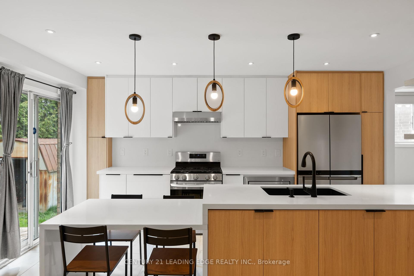
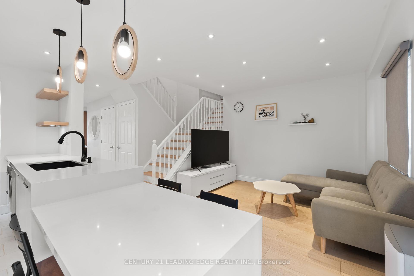
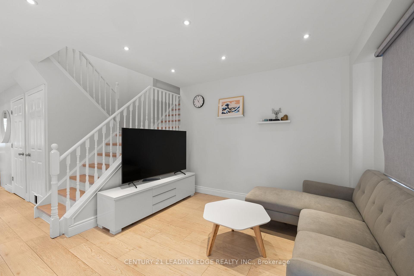
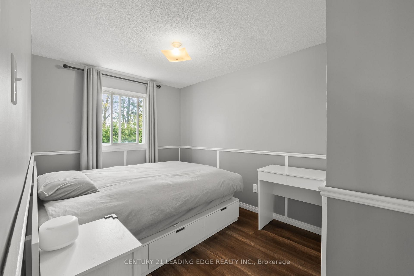
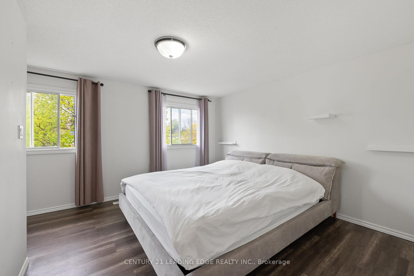
































| You home search is over! Whether you're downsizing, upsizing, or just looking for your first home, this is the one for you. This beautiful and modern 3 Bedroom 3 Bath detached Home sits On A Quiet Cul-de-sac With No Neighbours behind. This Family Home was fully renovated from top to bottom in 2023. Featuring an Eat-In Kitchen with quartz countertops, newer appliances, and a waterfall kitchen island. Open Concept Living Room/Dining Area With Walk-Out To Deck, Family Room With Large Window on the 2nd level. Spacious Primary Bedroom With Walk-In Closet And fully upgraded Ensuite Bath. Unfinished basement offering tons of additional storage, just waiting for you to add your personal touch. Fully Fenced Yard with mature trees, backing onto park. Attached Single Car Garage And Large Driveway With No Sidewalk Parks, up to 4 additional Cars. Walk To Schools, Parks, Public Transit & To Charming Downtown Newcastle Village. |
| Price | $699,000 |
| Taxes: | $3767.46 |
| Occupancy: | Owner |
| Address: | 13 Sylvia Cour , Clarington, L1B 1J4, Durham |
| Directions/Cross Streets: | King Ave E & Beaver St N |
| Rooms: | 8 |
| Bedrooms: | 3 |
| Bedrooms +: | 0 |
| Family Room: | T |
| Basement: | Full, Unfinished |
| Level/Floor | Room | Length(ft) | Width(ft) | Descriptions | |
| Room 1 | Main | Living Ro | 14.66 | 19.42 | Open Concept, Laminate, Large Window |
| Room 2 | Main | Dining Ro | 14.66 | 19.42 | Overlooks Living, Sliding Doors, W/O To Deck |
| Room 3 | Main | Kitchen | 9.12 | 7.77 | Eat-in Kitchen, Backsplash, Breakfast Area |
| Room 4 | Main | Breakfast | 7.9 | 7.74 | Laminate, Large Window, Overlooks Frontyard |
| Room 5 | Second | Family Ro | 21.98 | 10.92 | Large Window, Overlooks Frontyard |
| Room 6 | Second | Primary B | 12.69 | 14.53 | 4 Pc Ensuite, Walk-In Closet(s), Laminate |
| Room 7 | Second | Bedroom 2 | 9.74 | 11.97 | Laminate, Closet, Picture Window |
| Room 8 | Second | Bedroom 3 | 13.05 | 8.3 | Laminate, Closet, Picture Window |
| Washroom Type | No. of Pieces | Level |
| Washroom Type 1 | 2 | Main |
| Washroom Type 2 | 4 | Second |
| Washroom Type 3 | 4 | Second |
| Washroom Type 4 | 0 | |
| Washroom Type 5 | 0 |
| Total Area: | 0.00 |
| Property Type: | Detached |
| Style: | 2-Storey |
| Exterior: | Brick, Vinyl Siding |
| Garage Type: | Attached |
| (Parking/)Drive: | Private |
| Drive Parking Spaces: | 4 |
| Park #1 | |
| Parking Type: | Private |
| Park #2 | |
| Parking Type: | Private |
| Pool: | None |
| Approximatly Square Footage: | 1100-1500 |
| Property Features: | Fenced Yard, Library |
| CAC Included: | N |
| Water Included: | N |
| Cabel TV Included: | N |
| Common Elements Included: | N |
| Heat Included: | N |
| Parking Included: | N |
| Condo Tax Included: | N |
| Building Insurance Included: | N |
| Fireplace/Stove: | N |
| Heat Type: | Forced Air |
| Central Air Conditioning: | Central Air |
| Central Vac: | N |
| Laundry Level: | Syste |
| Ensuite Laundry: | F |
| Sewers: | Sewer |
$
%
Years
This calculator is for demonstration purposes only. Always consult a professional
financial advisor before making personal financial decisions.
| Although the information displayed is believed to be accurate, no warranties or representations are made of any kind. |
| CENTURY 21 LEADING EDGE REALTY INC. |
- Listing -1 of 0
|
|

Po Paul Chen
Broker
Dir:
647-283-2020
Bus:
905-475-4750
Fax:
905-475-4770
| Book Showing | Email a Friend |
Jump To:
At a Glance:
| Type: | Freehold - Detached |
| Area: | Durham |
| Municipality: | Clarington |
| Neighbourhood: | Newcastle |
| Style: | 2-Storey |
| Lot Size: | x 83.40(Feet) |
| Approximate Age: | |
| Tax: | $3,767.46 |
| Maintenance Fee: | $0 |
| Beds: | 3 |
| Baths: | 3 |
| Garage: | 0 |
| Fireplace: | N |
| Air Conditioning: | |
| Pool: | None |
Locatin Map:
Payment Calculator:

Listing added to your favorite list
Looking for resale homes?

By agreeing to Terms of Use, you will have ability to search up to 309805 listings and access to richer information than found on REALTOR.ca through my website.


