$2,595,000
Available - For Sale
Listing ID: N12146311
70 Bond Cres , Richmond Hill, L4E 3K4, York
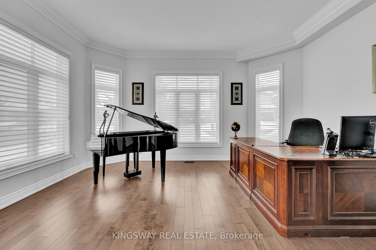
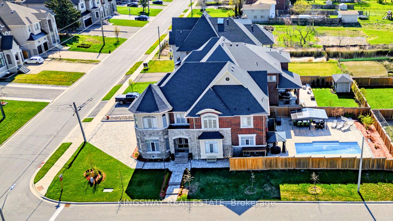
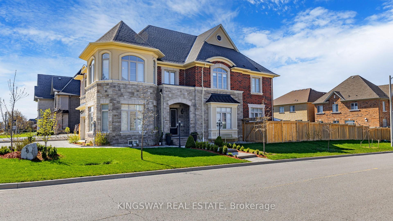
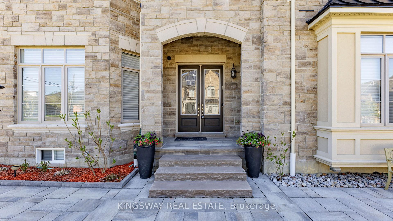
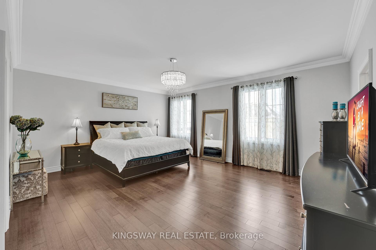
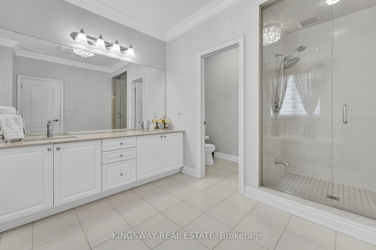

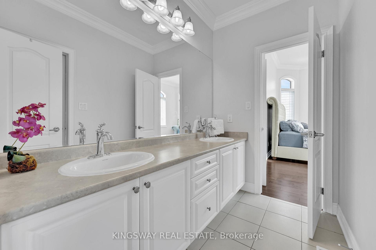
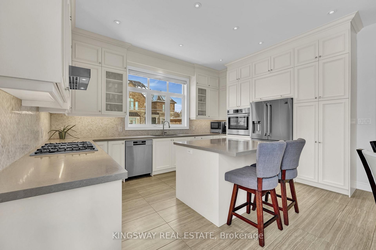
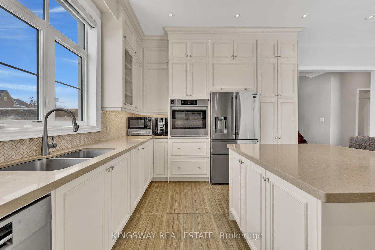
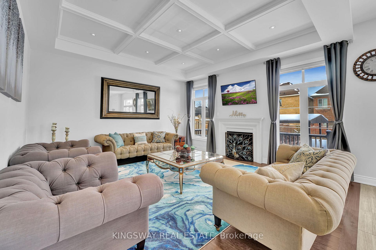
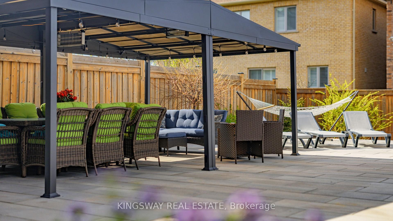
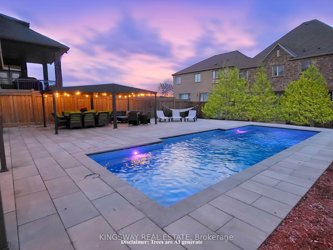
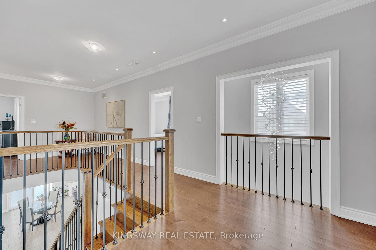
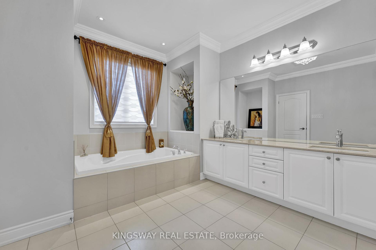

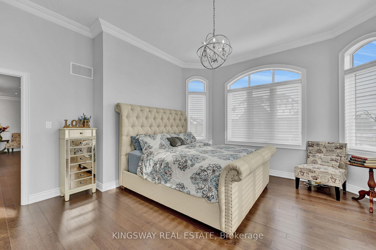
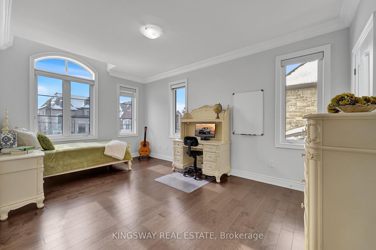
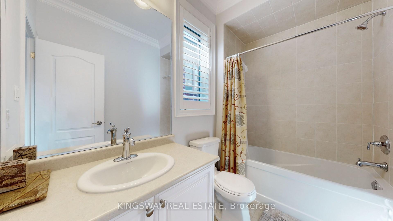
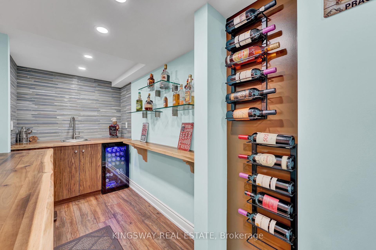
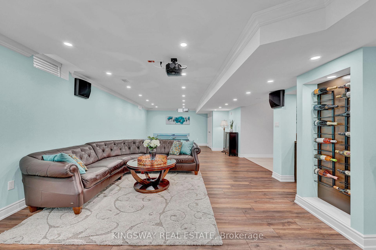
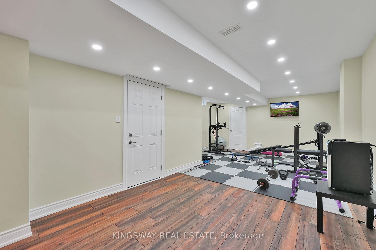
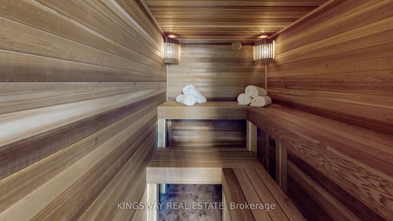
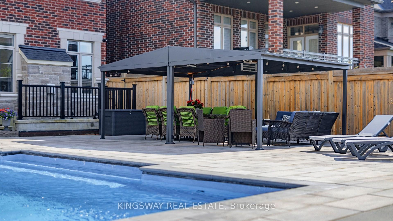
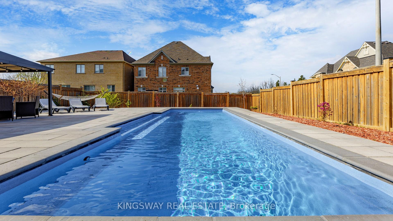
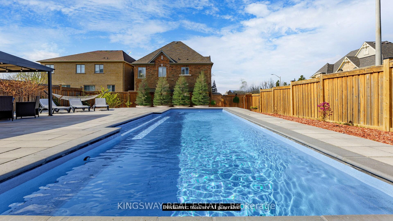
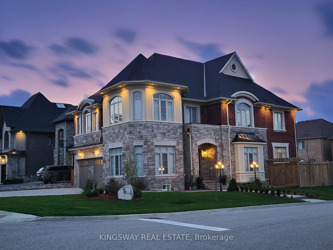
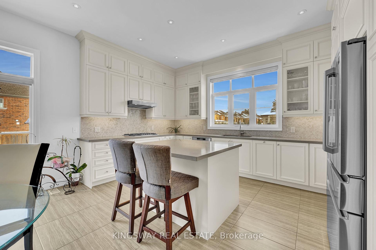

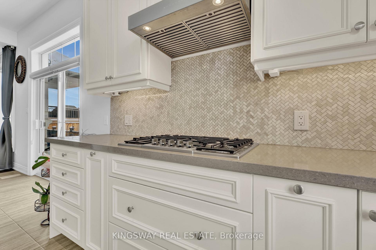
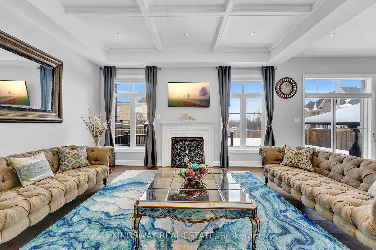
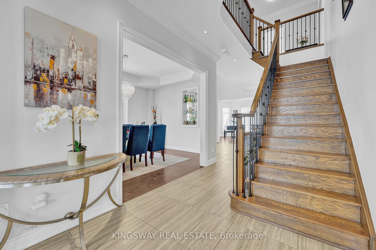
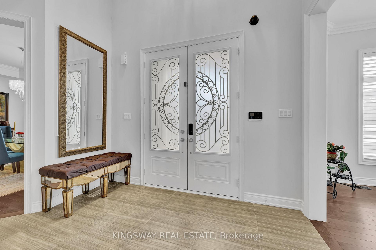
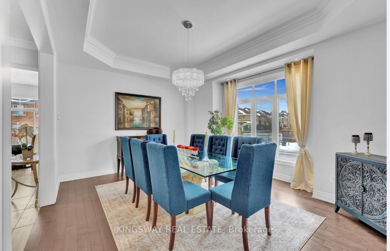
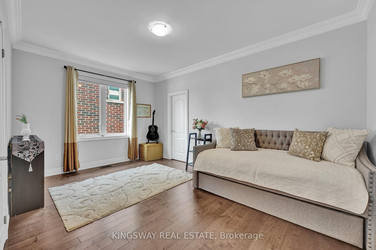
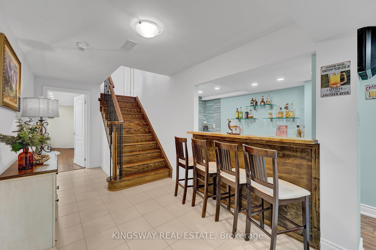
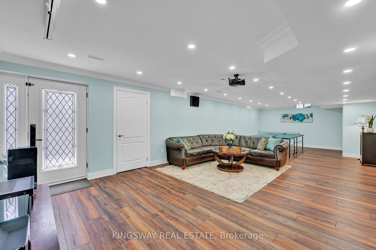
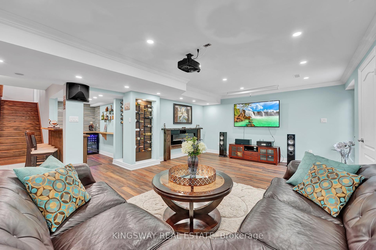
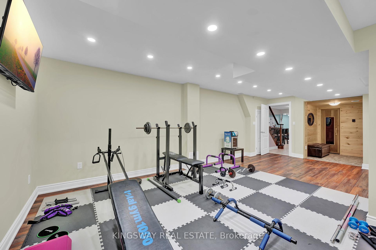
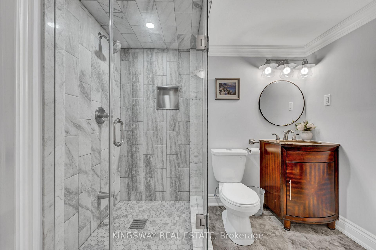
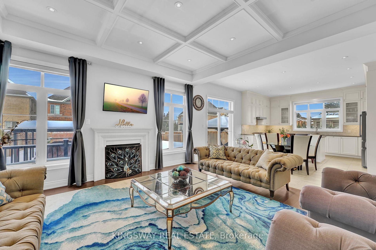









































| NESTLED AMONG CUSTOM LUXURY HOMES, THIS ONE CHECKS ALL THE BOXES! Welcome to 70 Bond Crescent where luxury meets lifestyle. Soaring ceilings, chefs kitchen, finished walk-up basement, and a stunning backyard oasis with a heated saltwater pool. Over $400K in upgrades in one of Richmond Hills most sought-after locations.This is the home your family needs and deserves. Book your private tour of this extraordinary property, where dreams become reality. |
| Price | $2,595,000 |
| Taxes: | $9196.57 |
| Occupancy: | Owner |
| Address: | 70 Bond Cres , Richmond Hill, L4E 3K4, York |
| Acreage: | < .50 |
| Directions/Cross Streets: | Yonge Street/King Road |
| Rooms: | 10 |
| Bedrooms: | 5 |
| Bedrooms +: | 1 |
| Family Room: | T |
| Basement: | Finished, Walk-Up |
| Level/Floor | Room | Length(ft) | Width(ft) | Descriptions | |
| Room 1 | Main | Kitchen | 9.61 | 15.58 | Quartz Counter, B/I Appliances, Open Concept |
| Room 2 | Main | Breakfast | 10.99 | 15.58 | Tile Floor, Overlooks Family, W/O To Pool |
| Room 3 | Main | Living Ro | 16.6 | 14.01 | Hardwood Floor, Formal Rm, Large Window |
| Room 4 | Main | Dining Ro | 14.4 | 16.6 | Hardwood Floor, Formal Rm, Crown Moulding |
| Room 5 | Main | Family Ro | 16.01 | 15.58 | Hardwood Floor, Open Concept, Gas Fireplace |
| Room 6 | Second | Primary B | 18.99 | 15.81 | Hardwood Floor, Walk-In Closet(s), 4 Pc Ensuite |
| Room 7 | Second | Bedroom 2 | 16.6 | 11.81 | Hardwood Floor, Large Closet, 4 Pc Ensuite |
| Room 8 | Second | Bedroom 3 | 19.88 | 14.01 | Hardwood Floor, Large Window, Semi Ensuite |
| Room 9 | Second | Bedroom 4 | 16.5 | 10.99 | Hardwood Floor, Large Window, Semi Ensuite |
| Room 10 | Second | Bedroom 5 | 16.2 | 10.99 | Hardwood Floor, Large Closet, 4 Pc Ensuite |
| Room 11 | Basement | Recreatio | 35 | 14.24 | Laminate, Wet Bar, Walk-Up |
| Room 12 | Basement | Bedroom | 23.94 | 15.58 | Laminate, Sauna, 3 Pc Ensuite |
| Washroom Type | No. of Pieces | Level |
| Washroom Type 1 | 2 | Main |
| Washroom Type 2 | 4 | Main |
| Washroom Type 3 | 4 | Main |
| Washroom Type 4 | 3 | Basement |
| Washroom Type 5 | 4 | Second |
| Washroom Type 6 | 2 | Main |
| Washroom Type 7 | 4 | Main |
| Washroom Type 8 | 4 | Main |
| Washroom Type 9 | 3 | Basement |
| Washroom Type 10 | 4 | Second |
| Washroom Type 11 | 2 | Main |
| Washroom Type 12 | 4 | Main |
| Washroom Type 13 | 4 | Main |
| Washroom Type 14 | 3 | Basement |
| Washroom Type 15 | 4 | Second |
| Washroom Type 16 | 2 | Main |
| Washroom Type 17 | 4 | Main |
| Washroom Type 18 | 4 | Main |
| Washroom Type 19 | 3 | Basement |
| Washroom Type 20 | 4 | Second |
| Total Area: | 0.00 |
| Property Type: | Detached |
| Style: | 2-Storey |
| Exterior: | Brick, Stone |
| Garage Type: | Built-In |
| (Parking/)Drive: | Private |
| Drive Parking Spaces: | 5 |
| Park #1 | |
| Parking Type: | Private |
| Park #2 | |
| Parking Type: | Private |
| Pool: | Inground |
| Other Structures: | Garden Shed |
| Approximatly Square Footage: | 3500-5000 |
| Property Features: | Fenced Yard, Public Transit |
| CAC Included: | N |
| Water Included: | N |
| Cabel TV Included: | N |
| Common Elements Included: | N |
| Heat Included: | N |
| Parking Included: | N |
| Condo Tax Included: | N |
| Building Insurance Included: | N |
| Fireplace/Stove: | Y |
| Heat Type: | Forced Air |
| Central Air Conditioning: | Central Air |
| Central Vac: | N |
| Laundry Level: | Syste |
| Ensuite Laundry: | F |
| Sewers: | Sewer |
$
%
Years
This calculator is for demonstration purposes only. Always consult a professional
financial advisor before making personal financial decisions.
| Although the information displayed is believed to be accurate, no warranties or representations are made of any kind. |
| KINGSWAY REAL ESTATE |
- Listing -1 of 0
|
|

Po Paul Chen
Broker
Dir:
647-283-2020
Bus:
905-475-4750
Fax:
905-475-4770
| Book Showing | Email a Friend |
Jump To:
At a Glance:
| Type: | Freehold - Detached |
| Area: | York |
| Municipality: | Richmond Hill |
| Neighbourhood: | Oak Ridges |
| Style: | 2-Storey |
| Lot Size: | x 144.35(Feet) |
| Approximate Age: | |
| Tax: | $9,196.57 |
| Maintenance Fee: | $0 |
| Beds: | 5+1 |
| Baths: | 6 |
| Garage: | 0 |
| Fireplace: | Y |
| Air Conditioning: | |
| Pool: | Inground |
Locatin Map:
Payment Calculator:

Listing added to your favorite list
Looking for resale homes?

By agreeing to Terms of Use, you will have ability to search up to 300631 listings and access to richer information than found on REALTOR.ca through my website.


