$889,000
Available - For Sale
Listing ID: X12146366
1183 South Morrison Lake Road , Gravenhurst, P0E 1G0, Muskoka
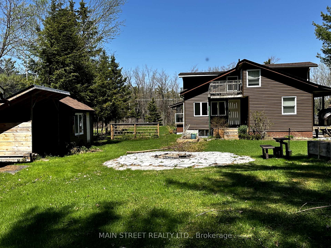
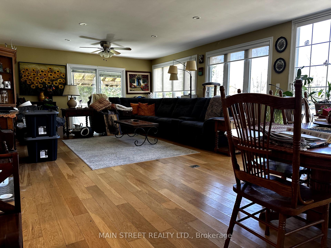
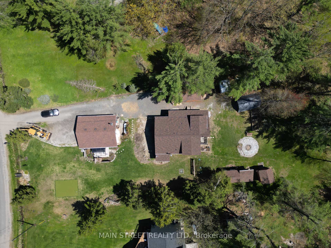
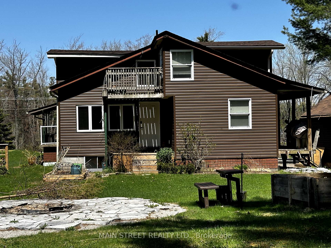
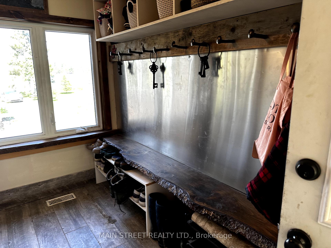
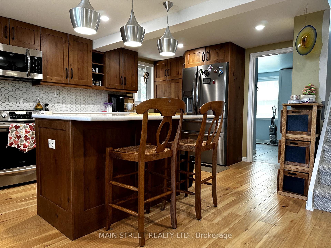
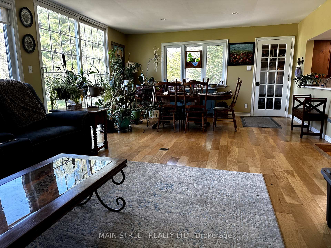
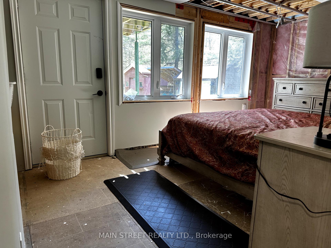
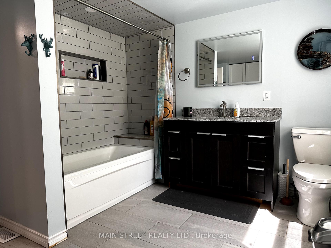
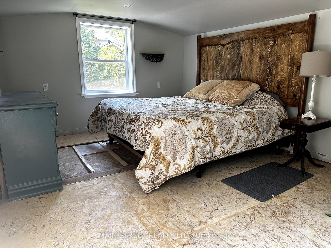
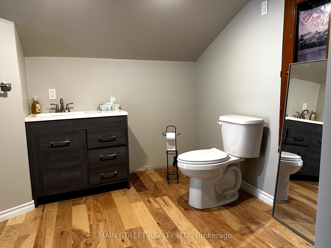
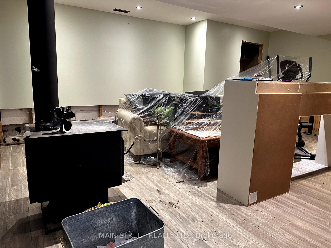
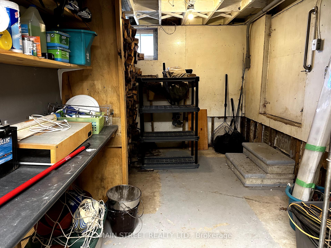
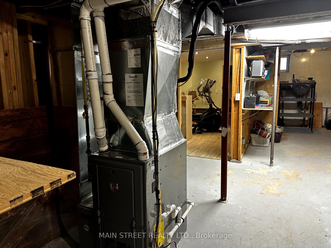
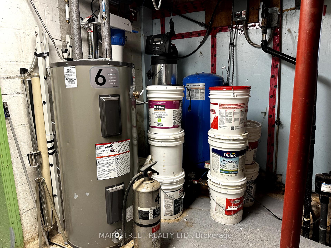
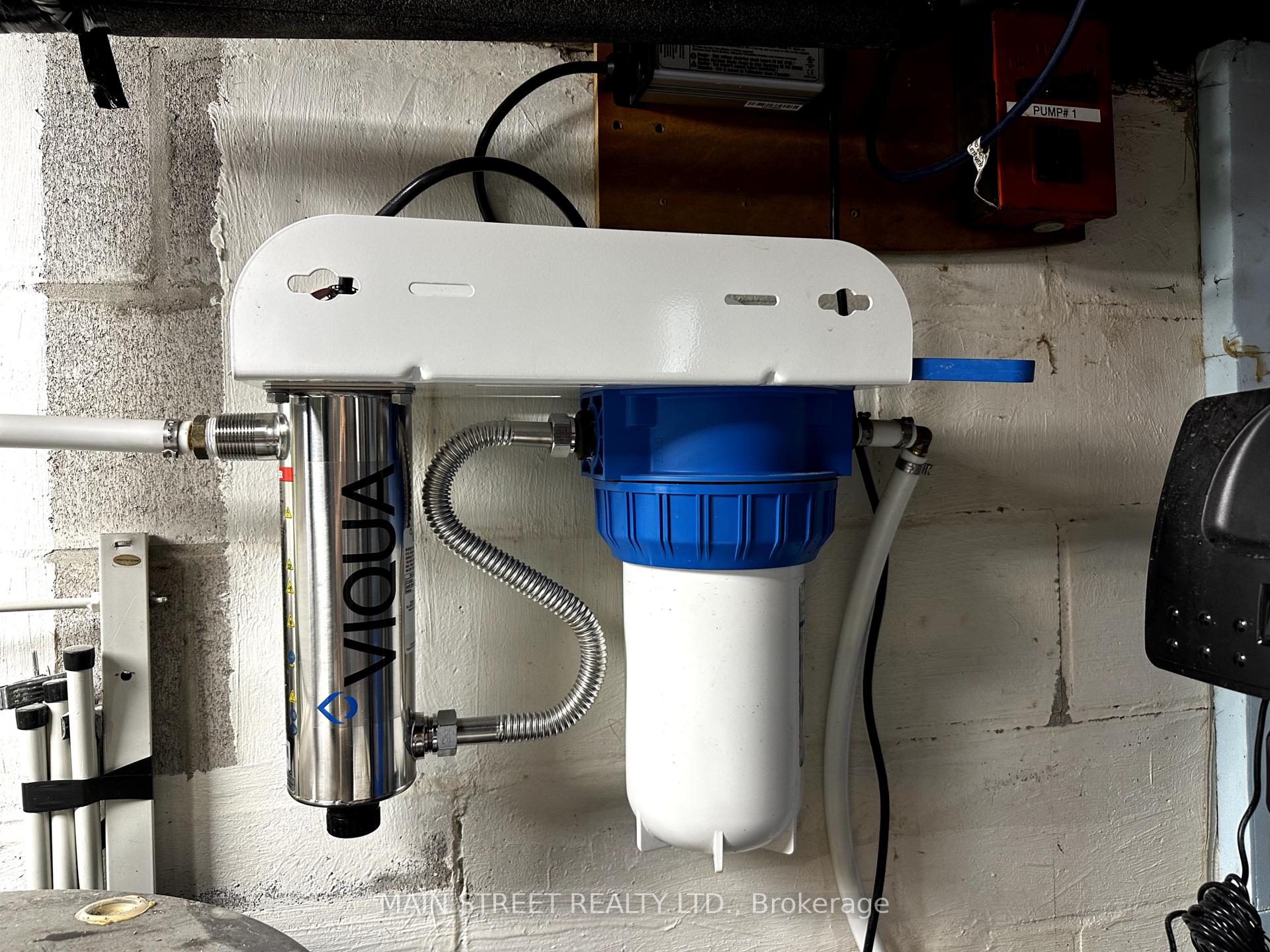
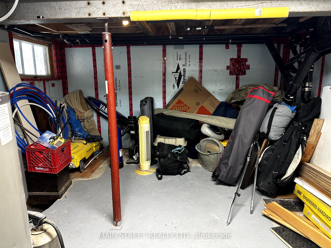
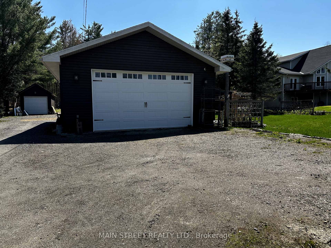
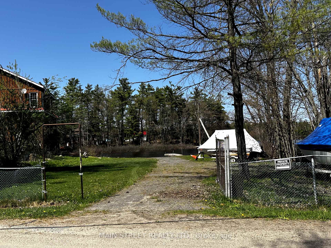
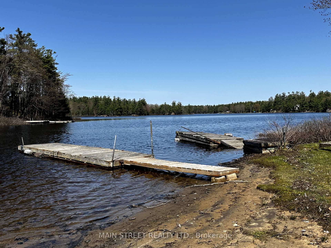
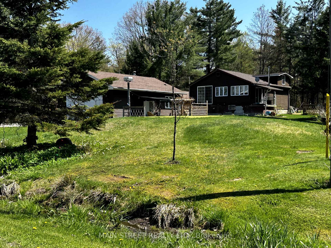
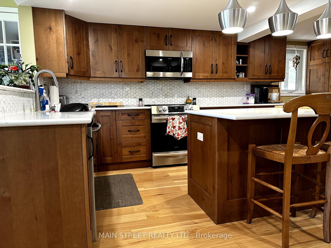
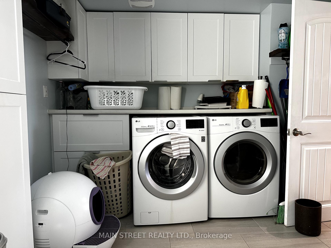
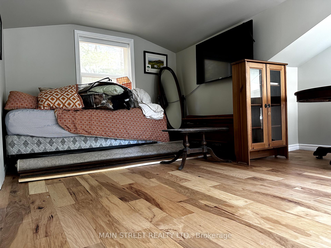
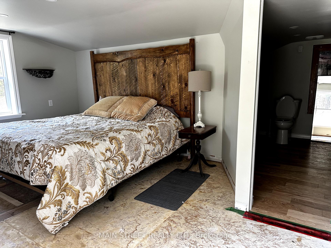
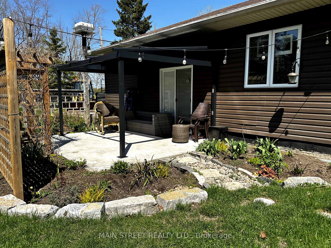
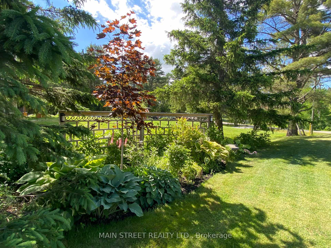

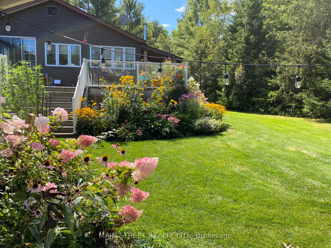
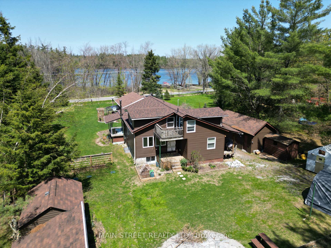
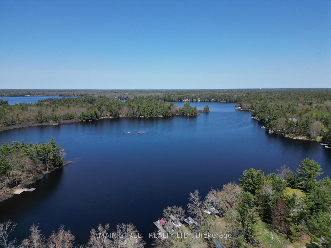
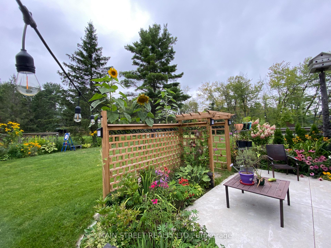
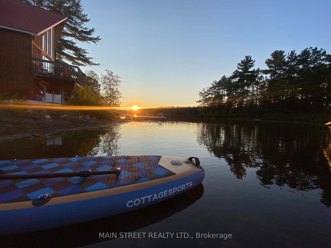
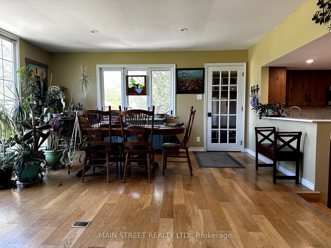
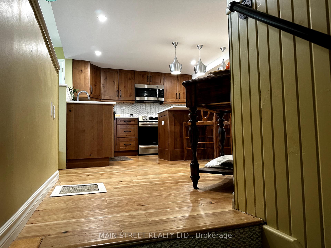
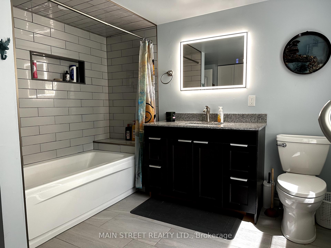
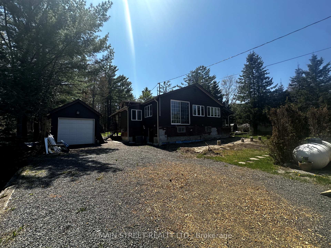
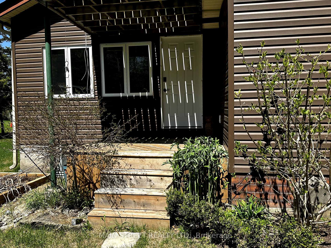
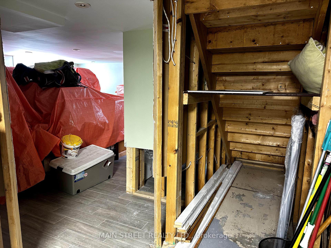
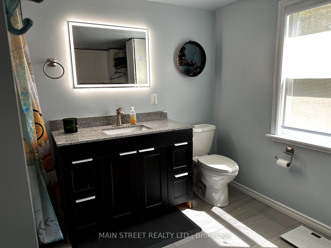
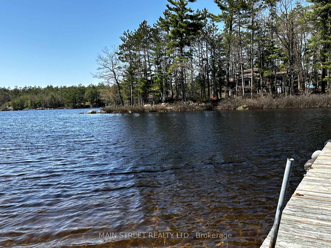
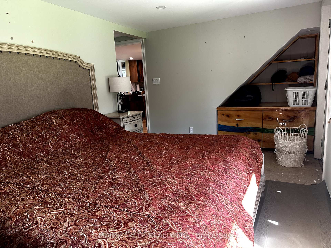
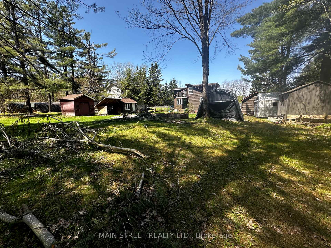
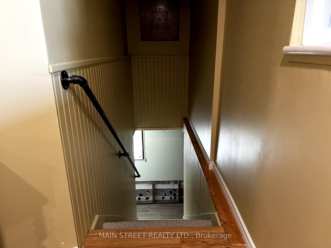












































| Enjoy year-round living just steps from a deeded beach! This well updated home is being sold "As Is", with all recent repairs and upgrades professionally completed and rectified through insurance. Major updates include: new roof (Feb 2025), furnace (Apr. 2025), Sump Pump (Apr. 2025), Propane Line (Apr. 2025), Owners had New Septic System installed in 2021, and kitchen 2023. Full Electrical and structural inspections completed in 2025. Inside, you'll find a spacious open-concept layout perfect for entertaining or cozy nights by the fire. A solid, turnkey opportunity in a beautiful lakeside setting! Bring your creativity to finish some cosmetic work only. Bonus: a 24x30 heated shop with in-floor heating - perfect for hobbies, storage, or a home-based business. Solid and ready to enjoy! |
| Price | $889,000 |
| Taxes: | $2773.04 |
| Assessment Year: | 2024 |
| Occupancy: | Partial |
| Address: | 1183 South Morrison Lake Road , Gravenhurst, P0E 1G0, Muskoka |
| Acreage: | < .50 |
| Directions/Cross Streets: | Southwood Rd & South Morrison Lake |
| Rooms: | 7 |
| Rooms +: | 2 |
| Bedrooms: | 2 |
| Bedrooms +: | 1 |
| Family Room: | F |
| Basement: | Partially Fi |
| Level/Floor | Room | Length(ft) | Width(ft) | Descriptions | |
| Room 1 | Main | Great Roo | 29.26 | 15.58 | Open Concept, W/O To Yard, Hardwood Floor |
| Room 2 | Main | Kitchen | 16.92 | 13.91 | Pantry, Stainless Steel Appl, Centre Island |
| Room 3 | Main | Primary B | 14.69 | 8.99 | W/O To Deck, 3 Pc Ensuite, Walk-In Closet(s) |
| Room 4 | Main | Bathroom | 9.84 | 12.92 | 4 Pc Bath, Combined w/Laundry, Overlooks Backyard |
| Room 5 | Upper | Bedroom 2 | 14.66 | 11.51 | |
| Room 6 | Upper | Sitting | 14.17 | 15.68 | |
| Room 7 | Upper | Bathroom | 6.59 | 7.35 | 2 Pc Ensuite |
| Room 8 | Basement | Bedroom 3 | 14.24 | 11.68 | |
| Room 9 | Basement | Recreatio | 18.66 | 14.66 | Wood Stove, Walk-In Closet(s), Laminate |
| Room 10 | Basement | Workshop | 7.58 | 4.99 |
| Washroom Type | No. of Pieces | Level |
| Washroom Type 1 | 4 | Main |
| Washroom Type 2 | 3 | Main |
| Washroom Type 3 | 2 | Upper |
| Washroom Type 4 | 0 | |
| Washroom Type 5 | 0 |
| Total Area: | 0.00 |
| Property Type: | Detached |
| Style: | 1 1/2 Storey |
| Exterior: | Vinyl Siding |
| Garage Type: | Detached |
| (Parking/)Drive: | Front Yard |
| Drive Parking Spaces: | 12 |
| Park #1 | |
| Parking Type: | Front Yard |
| Park #2 | |
| Parking Type: | Front Yard |
| Park #3 | |
| Parking Type: | Private |
| Pool: | None |
| Other Structures: | Garden Shed, G |
| Approximatly Square Footage: | 1500-2000 |
| Property Features: | Lake Access, Wooded/Treed |
| CAC Included: | N |
| Water Included: | N |
| Cabel TV Included: | N |
| Common Elements Included: | N |
| Heat Included: | N |
| Parking Included: | N |
| Condo Tax Included: | N |
| Building Insurance Included: | N |
| Fireplace/Stove: | Y |
| Heat Type: | Forced Air |
| Central Air Conditioning: | Central Air |
| Central Vac: | N |
| Laundry Level: | Syste |
| Ensuite Laundry: | F |
| Sewers: | Septic |
| Water: | Drilled W |
| Water Supply Types: | Drilled Well |
| Utilities-Cable: | A |
| Utilities-Hydro: | Y |
$
%
Years
This calculator is for demonstration purposes only. Always consult a professional
financial advisor before making personal financial decisions.
| Although the information displayed is believed to be accurate, no warranties or representations are made of any kind. |
| MAIN STREET REALTY LTD. |
- Listing -1 of 0
|
|

Po Paul Chen
Broker
Dir:
647-283-2020
Bus:
905-475-4750
Fax:
905-475-4770
| Book Showing | Email a Friend |
Jump To:
At a Glance:
| Type: | Freehold - Detached |
| Area: | Muskoka |
| Municipality: | Gravenhurst |
| Neighbourhood: | Wood (Gravenhurst) |
| Style: | 1 1/2 Storey |
| Lot Size: | x 200.00(Feet) |
| Approximate Age: | |
| Tax: | $2,773.04 |
| Maintenance Fee: | $0 |
| Beds: | 2+1 |
| Baths: | 3 |
| Garage: | 0 |
| Fireplace: | Y |
| Air Conditioning: | |
| Pool: | None |
Locatin Map:
Payment Calculator:

Listing added to your favorite list
Looking for resale homes?

By agreeing to Terms of Use, you will have ability to search up to 309805 listings and access to richer information than found on REALTOR.ca through my website.


