$759,900
Available - For Sale
Listing ID: E12188055
663 Lakeview Aven , Oshawa, L1J 1B2, Durham
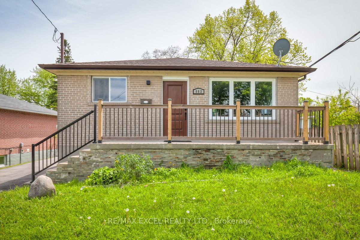
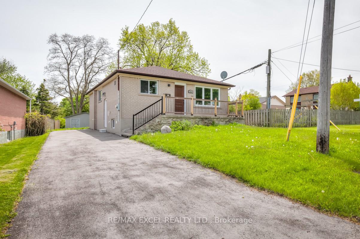
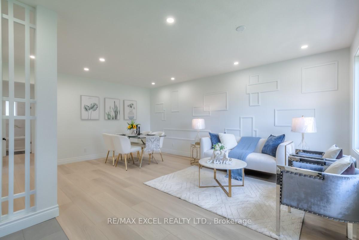
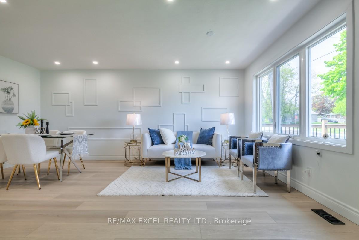
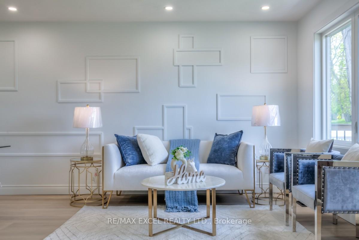
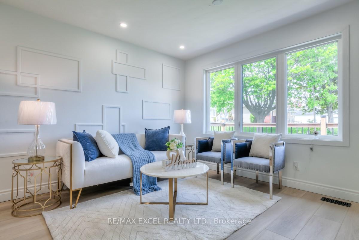
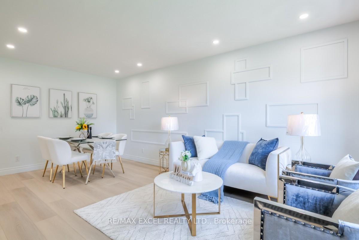
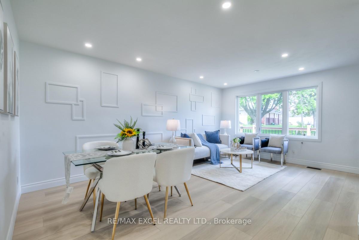
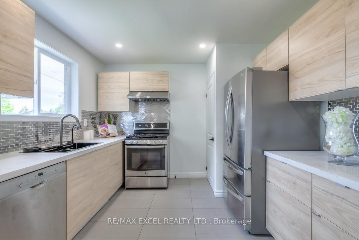
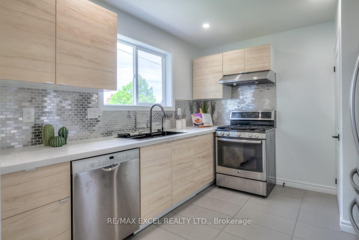
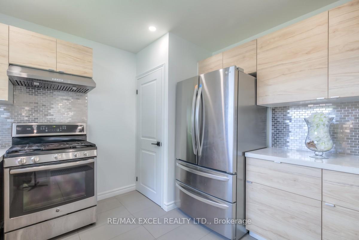
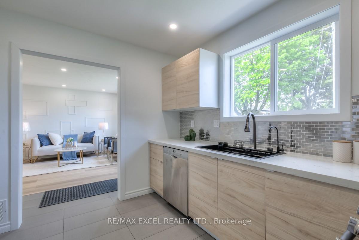
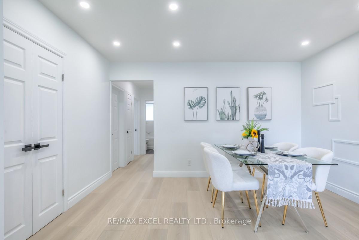
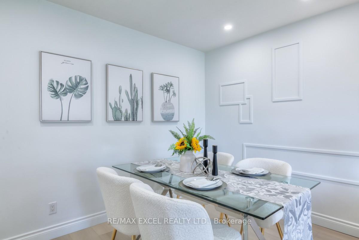
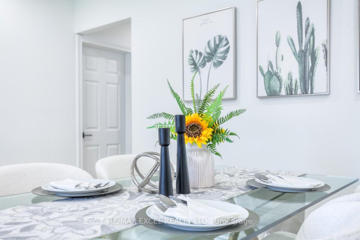
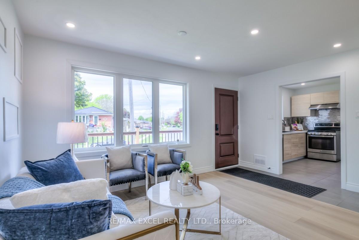
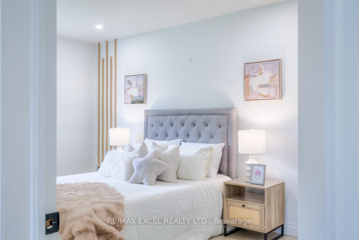
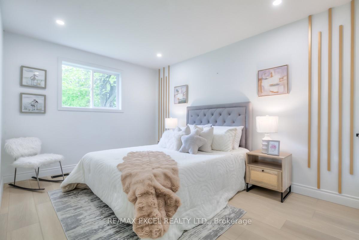

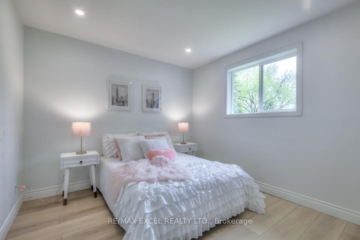
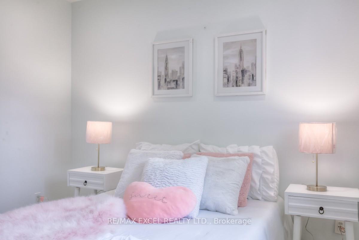
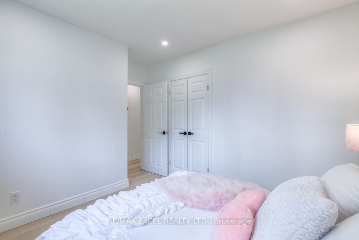


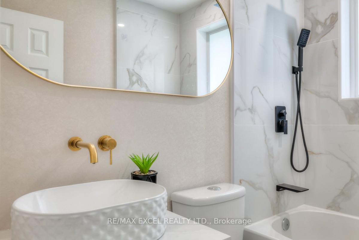
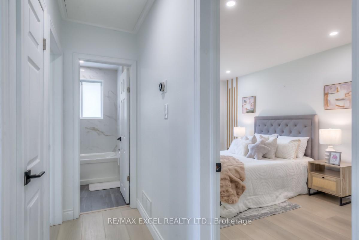
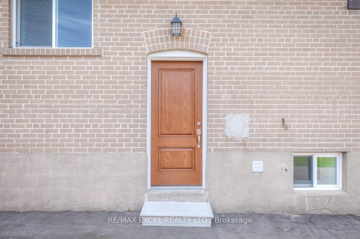
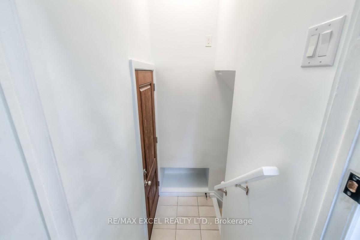
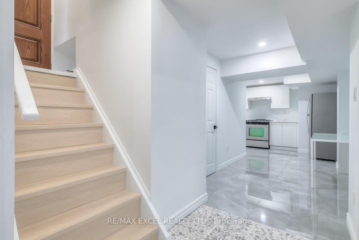
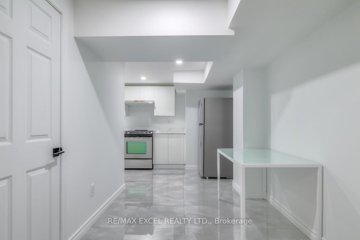
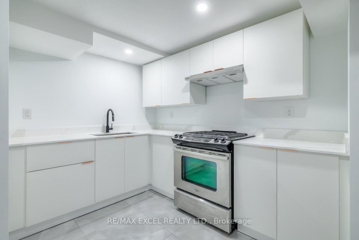
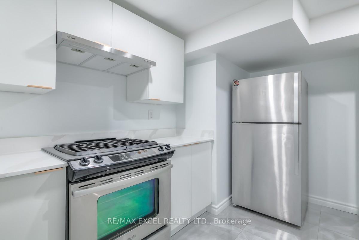
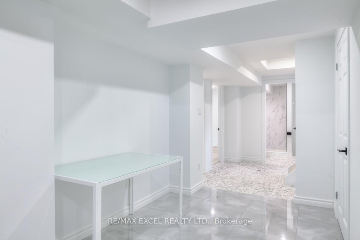
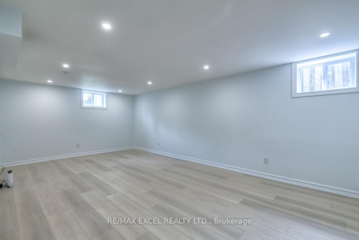
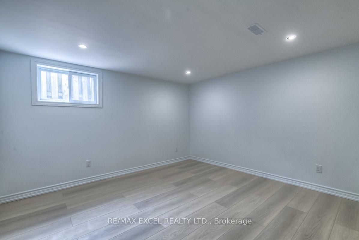
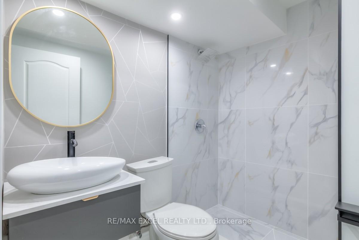
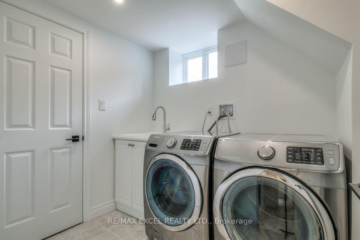
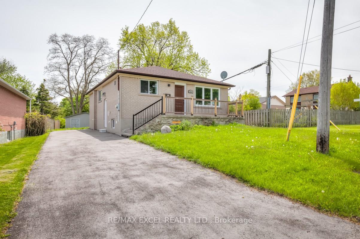
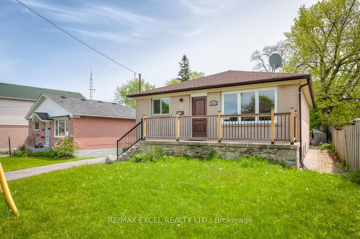
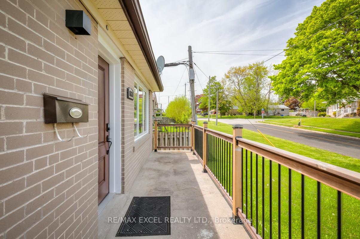
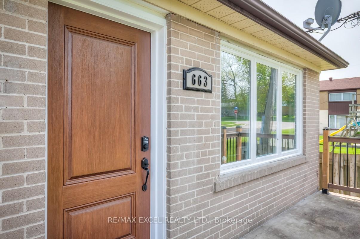
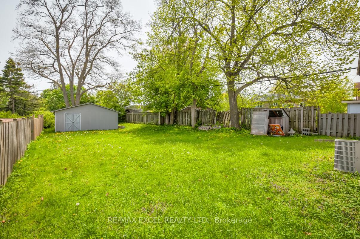
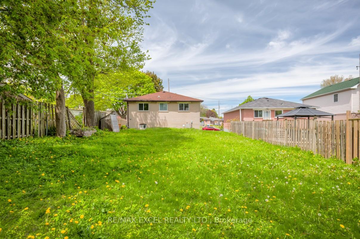











































| Excellent Location! Fully Renovated Detached Home on Premium 50 x 162 Ft Lot in the Sought-After Lakeview Community. Upgraded Top-to-Bottom With 3+2 Bedrooms, 2 Full Baths, and a Fully Finished Basement Apartment With Separate Entrance Ideal for Multi-Generational Living or Potential Rental Income! Great Curb Appeal With Long Private Driveway (No Sidewalk) That Fits 3 and more Cars. The Bright & Functional Main Floor Features an Open Concept Living and Dining Area with Elegant Wainscoting, Pot Lights, and Engineered Hardwood Flooring Throughout.The Upgraded Kitchen with Granite Countertops, Tile Flooring, Backsplash, Stainless Steel Appliances, Custom Cabinetry, and a Deep Sink With Pull-Down Faucet. Three Generous Bedrooms and a Renovated 4-Piece Bath. The Lower Level Offers a Beautifully Finished 2-Bedroom Apartment With Kitchen, Large Rec Area, Laundry, and a Stylish 3-Piece Bathroom Perfect for Extended Family or Tenants. Modern Finishes Throughout. Huge Backyard Ideal for Outdoor Living, Gardening, or Future Potential.Move-In Ready and Income-Generating! Prime Location Just Minutes to the Lake, Trails, Parks, Schools, Shopping, GO Station, Hwy 401 & Public Transit. |
| Price | $759,900 |
| Taxes: | $4080.47 |
| Occupancy: | Owner |
| Address: | 663 Lakeview Aven , Oshawa, L1J 1B2, Durham |
| Directions/Cross Streets: | lakeview/oxford |
| Rooms: | 5 |
| Rooms +: | 4 |
| Bedrooms: | 3 |
| Bedrooms +: | 2 |
| Family Room: | F |
| Basement: | Separate Ent |
| Level/Floor | Room | Length(ft) | Width(ft) | Descriptions | |
| Room 1 | Ground | Living Ro | 18.37 | 19.68 | Combined w/Dining, Hardwood Floor, Pot Lights |
| Room 2 | Ground | Dining Ro | 18.37 | 19.68 | Combined w/Living, Hardwood Floor, Pot Lights |
| Room 3 | Ground | Kitchen | 10.82 | 10.5 | Tile Floor, Granite Counters, Stainless Steel Appl |
| Room 4 | Ground | Bedroom | 9.51 | 15.42 | Hardwood Floor, Window, Closet |
| Room 5 | Ground | Bedroom 2 | 10.17 | 10.17 | Hardwood Floor, Window, Closet |
| Room 6 | Third | Bedroom 3 | 12.14 | 7.22 | Hardwood Floor, Window, Closet |
| Room 7 | Basement | Kitchen | 7.87 | 12.79 | Tile Floor, Stainless Steel Appl |
| Room 8 | Basement | Bedroom | 11.81 | 20.99 | Laminate, Window, Pot Lights |
| Room 9 | Basement | Bedroom 2 | 11.81 | 12.14 | Laminate, Window, Pot Lights |
| Washroom Type | No. of Pieces | Level |
| Washroom Type 1 | 3 | Ground |
| Washroom Type 2 | 3 | Basement |
| Washroom Type 3 | 0 | |
| Washroom Type 4 | 0 | |
| Washroom Type 5 | 0 | |
| Washroom Type 6 | 3 | Ground |
| Washroom Type 7 | 3 | Basement |
| Washroom Type 8 | 0 | |
| Washroom Type 9 | 0 | |
| Washroom Type 10 | 0 |
| Total Area: | 0.00 |
| Property Type: | Detached |
| Style: | Bungalow |
| Exterior: | Brick |
| Garage Type: | None |
| (Parking/)Drive: | Front Yard |
| Drive Parking Spaces: | 3 |
| Park #1 | |
| Parking Type: | Front Yard |
| Park #2 | |
| Parking Type: | Front Yard |
| Pool: | None |
| Approximatly Square Footage: | 700-1100 |
| CAC Included: | N |
| Water Included: | N |
| Cabel TV Included: | N |
| Common Elements Included: | N |
| Heat Included: | N |
| Parking Included: | N |
| Condo Tax Included: | N |
| Building Insurance Included: | N |
| Fireplace/Stove: | N |
| Heat Type: | Forced Air |
| Central Air Conditioning: | Central Air |
| Central Vac: | N |
| Laundry Level: | Syste |
| Ensuite Laundry: | F |
| Sewers: | Sewer |
| Utilities-Cable: | A |
| Utilities-Hydro: | A |
| Utilities-Sewers: | A |
| Utilities-Gas: | A |
| Utilities-Municipal Water: | A |
| Utilities-Telephone: | A |
$
%
Years
This calculator is for demonstration purposes only. Always consult a professional
financial advisor before making personal financial decisions.
| Although the information displayed is believed to be accurate, no warranties or representations are made of any kind. |
| RE/MAX EXCEL REALTY LTD. |
- Listing -1 of 0
|
|

Po Paul Chen
Broker
Dir:
647-283-2020
Bus:
905-475-4750
Fax:
905-475-4770
| Virtual Tour | Book Showing | Email a Friend |
Jump To:
At a Glance:
| Type: | Freehold - Detached |
| Area: | Durham |
| Municipality: | Oshawa |
| Neighbourhood: | Lakeview |
| Style: | Bungalow |
| Lot Size: | x 162.76(Feet) |
| Approximate Age: | |
| Tax: | $4,080.47 |
| Maintenance Fee: | $0 |
| Beds: | 3+2 |
| Baths: | 2 |
| Garage: | 0 |
| Fireplace: | N |
| Air Conditioning: | |
| Pool: | None |
Locatin Map:
Payment Calculator:

Listing added to your favorite list
Looking for resale homes?

By agreeing to Terms of Use, you will have ability to search up to 291834 listings and access to richer information than found on REALTOR.ca through my website.


