$699,000
Available - For Sale
Listing ID: X12191159
729 11th Line W Road , Trent Hills, K0L 1Y0, Northumberland
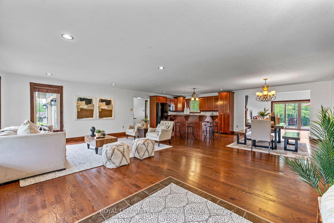
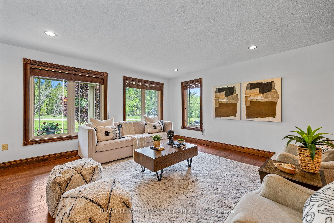
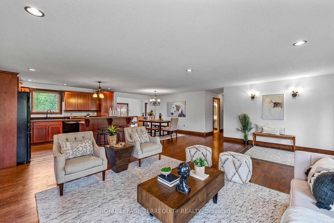
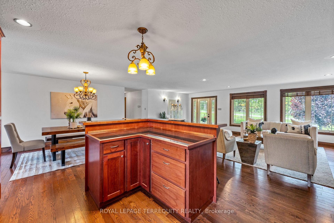
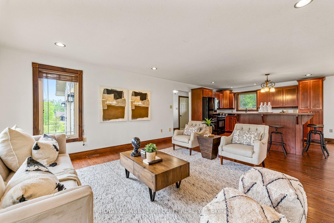
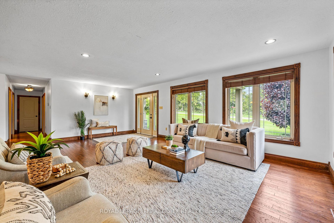
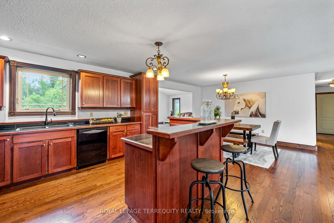
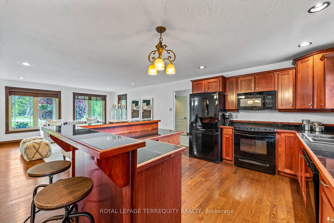
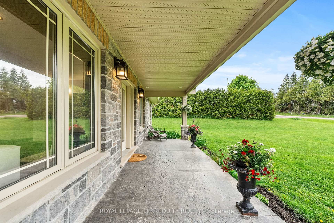
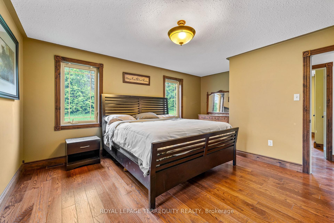
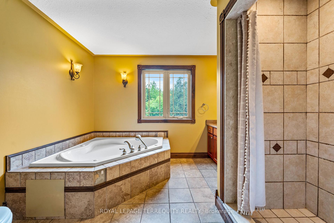
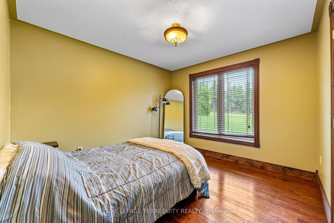
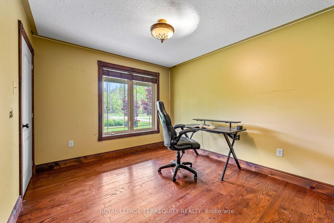
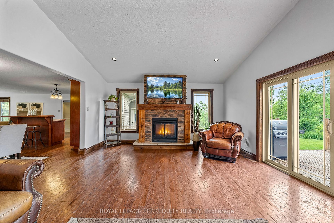
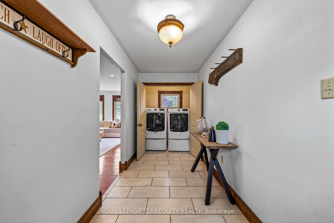
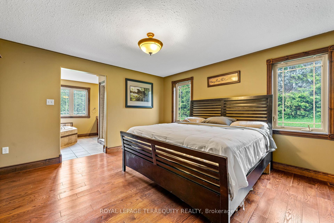
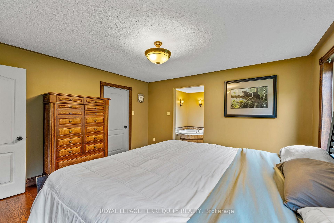
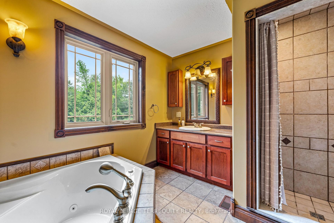

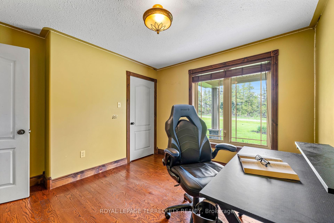
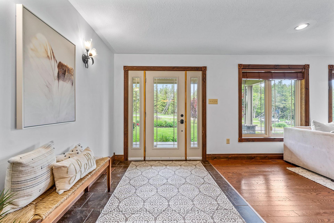
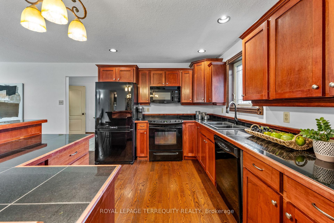
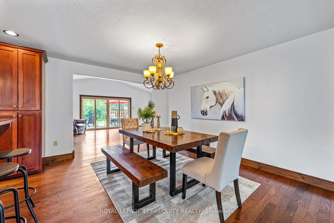
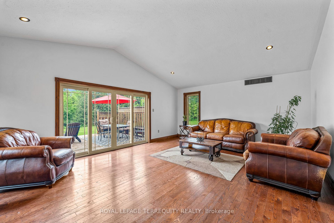
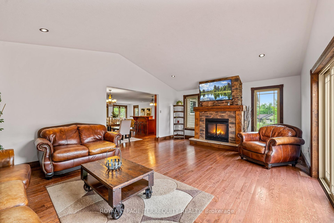
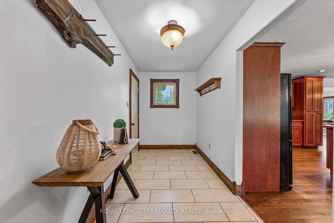
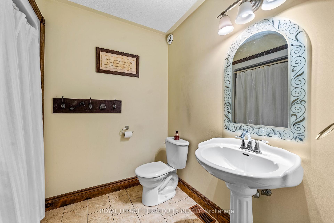
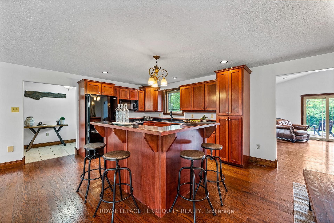
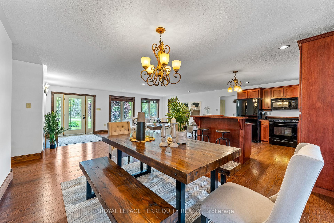
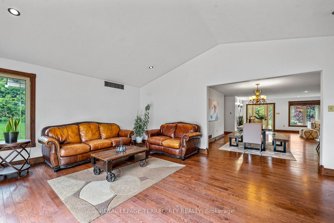
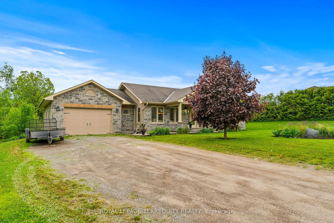
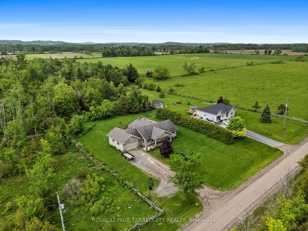

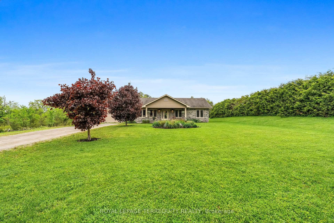
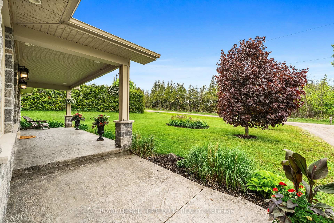
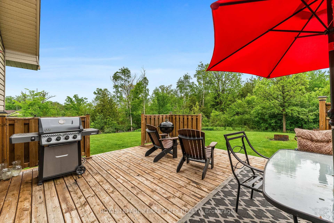
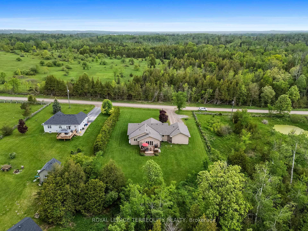


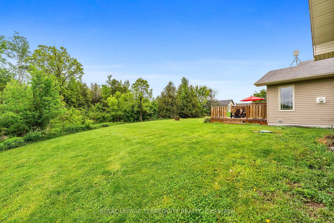
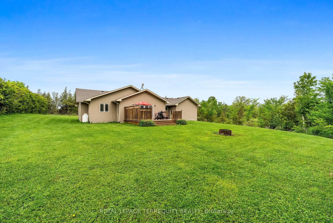
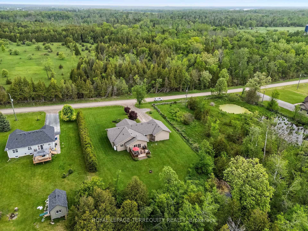
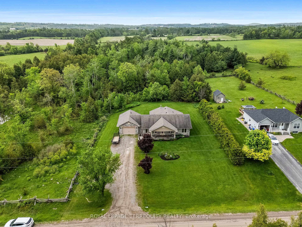
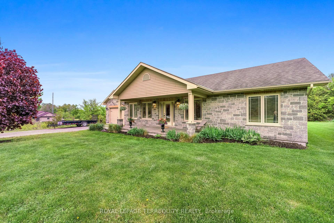
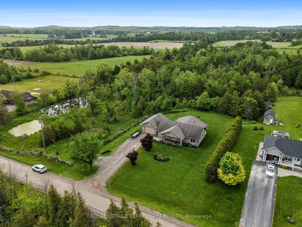
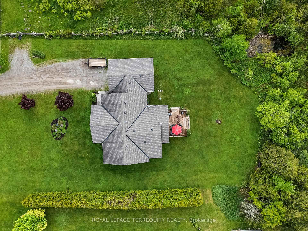
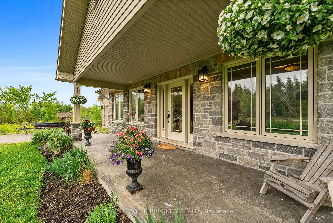
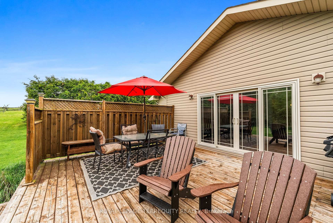
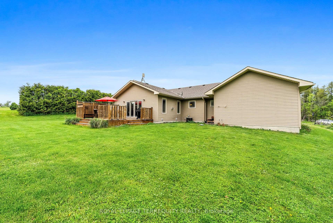
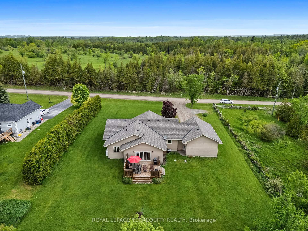


















































| | HASTINGS | Move-in ready and freshly painted! This beautifully maintained country bungalow delivers the perfect blend of charm, comfort, and functionality. Set on a picturesque 0.98-acre lot along a quiet country road, this home offers impressive curb appeal and true main-floor living. Step inside to a bright, open-concept kitchen, living, and dining area ideal for modern family life or effortless entertaining. The spacious family room features a cozy propane fireplace and walk-out access to a large deck and private backyard oasis, perfect for summer barbecues or quiet evenings under the stars.The primary suite is a true retreat with a walk-in closet and private ensuite. Two additional bedrooms and a full bath provide ample space for family or guests, while the convenient main floor laundry room adds everyday ease. Just 30 minutes east of Peterborough, this is relaxed rural living with modern comforts. Don't miss your chance to make it yours. |
| Price | $699,000 |
| Taxes: | $4779.47 |
| Occupancy: | Owner |
| Address: | 729 11th Line W Road , Trent Hills, K0L 1Y0, Northumberland |
| Acreage: | .50-1.99 |
| Directions/Cross Streets: | CR30/ 11th Line W |
| Rooms: | 8 |
| Bedrooms: | 3 |
| Bedrooms +: | 0 |
| Family Room: | T |
| Basement: | Crawl Space |
| Level/Floor | Room | Length(ft) | Width(ft) | Descriptions | |
| Room 1 | Main | Living Ro | 23.94 | 15.35 | Hardwood Floor, Open Concept, Large Window |
| Room 2 | Main | Dining Ro | 10.82 | 13.28 | Hardwood Floor, Open Concept |
| Room 3 | Main | Kitchen | 13.12 | 13.28 | Centre Island, B/I Appliances, Hardwood Floor |
| Room 4 | Main | Family Ro | 22.14 | 15.25 | Hardwood Floor, Walk-Out, Fireplace |
| Room 5 | Main | Primary B | 13.81 | 16.96 | Hardwood Floor, Large Window, Walk-In Closet(s) |
| Room 6 | Main | Bathroom | 8 | 6.63 | 4 Pc Ensuite, Ceramic Floor, Separate Shower |
| Room 7 | Main | Bedroom | 11.22 | 11.35 | Hardwood Floor, Large Window, Large Closet |
| Room 8 | Main | Bedroom | 11.64 | 11.35 | Hardwood Floor, Large Window, Large Closet |
| Room 9 | Main | Bathroom | 11.02 | 9.58 | 4 Pc Ensuite, Ceramic Floor |
| Washroom Type | No. of Pieces | Level |
| Washroom Type 1 | 4 | Ground |
| Washroom Type 2 | 4 | Ground |
| Washroom Type 3 | 0 | |
| Washroom Type 4 | 0 | |
| Washroom Type 5 | 0 |
| Total Area: | 0.00 |
| Property Type: | Detached |
| Style: | Bungalow |
| Exterior: | Brick, Vinyl Siding |
| Garage Type: | Attached |
| (Parking/)Drive: | Private Do |
| Drive Parking Spaces: | 8 |
| Park #1 | |
| Parking Type: | Private Do |
| Park #2 | |
| Parking Type: | Private Do |
| Pool: | None |
| Approximatly Square Footage: | 1500-2000 |
| Property Features: | Hospital, Wooded/Treed |
| CAC Included: | N |
| Water Included: | N |
| Cabel TV Included: | N |
| Common Elements Included: | N |
| Heat Included: | N |
| Parking Included: | N |
| Condo Tax Included: | N |
| Building Insurance Included: | N |
| Fireplace/Stove: | Y |
| Heat Type: | Forced Air |
| Central Air Conditioning: | Central Air |
| Central Vac: | N |
| Laundry Level: | Syste |
| Ensuite Laundry: | F |
| Sewers: | Septic |
| Water: | Drilled W |
| Water Supply Types: | Drilled Well |
$
%
Years
This calculator is for demonstration purposes only. Always consult a professional
financial advisor before making personal financial decisions.
| Although the information displayed is believed to be accurate, no warranties or representations are made of any kind. |
| ROYAL LEPAGE TERREQUITY REALTY |
- Listing -1 of 0
|
|

Po Paul Chen
Broker
Dir:
647-283-2020
Bus:
905-475-4750
Fax:
905-475-4770
| Virtual Tour | Book Showing | Email a Friend |
Jump To:
At a Glance:
| Type: | Freehold - Detached |
| Area: | Northumberland |
| Municipality: | Trent Hills |
| Neighbourhood: | Hastings |
| Style: | Bungalow |
| Lot Size: | x 350.00(Feet) |
| Approximate Age: | |
| Tax: | $4,779.47 |
| Maintenance Fee: | $0 |
| Beds: | 3 |
| Baths: | 2 |
| Garage: | 0 |
| Fireplace: | Y |
| Air Conditioning: | |
| Pool: | None |
Locatin Map:
Payment Calculator:

Listing added to your favorite list
Looking for resale homes?

By agreeing to Terms of Use, you will have ability to search up to 290699 listings and access to richer information than found on REALTOR.ca through my website.


