$1,399,000
Available - For Sale
Listing ID: E12217962
117 Glebemount Aven , Toronto, M4C 3R9, Toronto
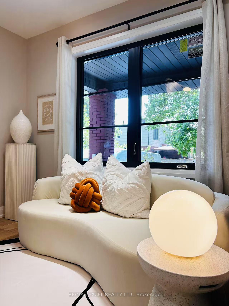
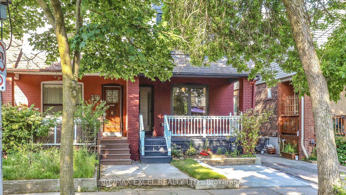
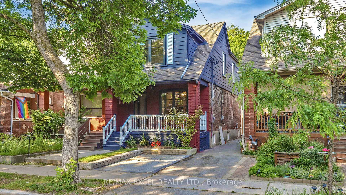
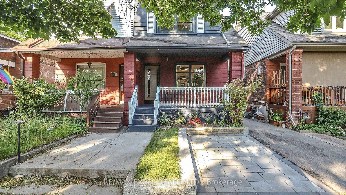
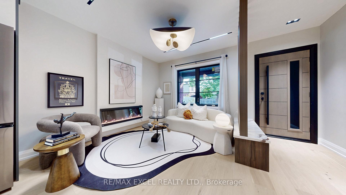

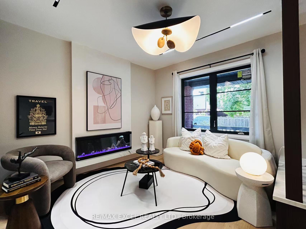
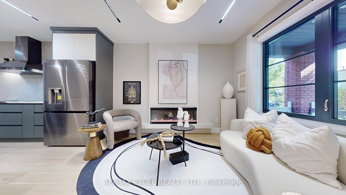

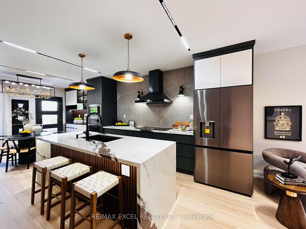
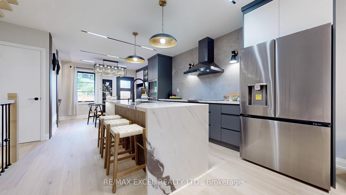
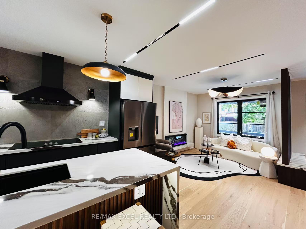
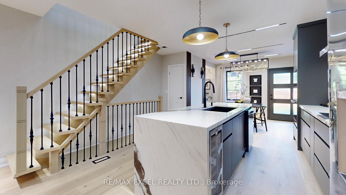
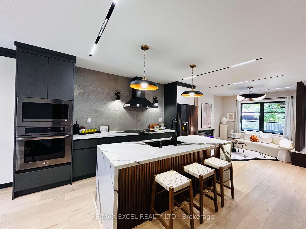
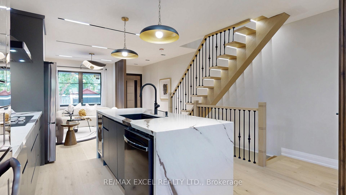
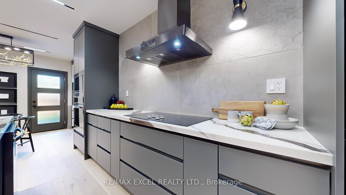
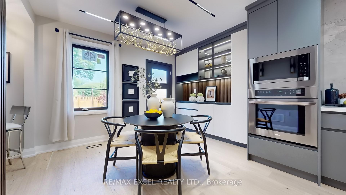
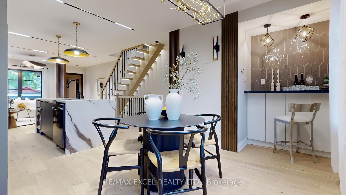
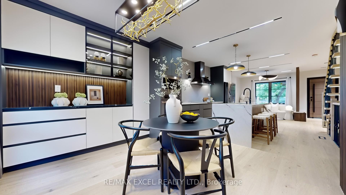
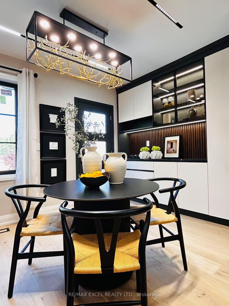
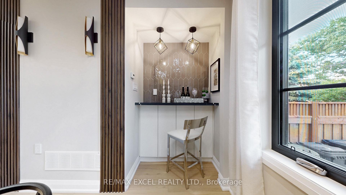
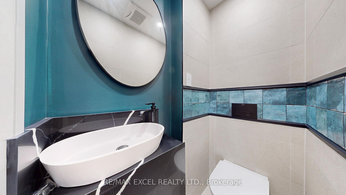
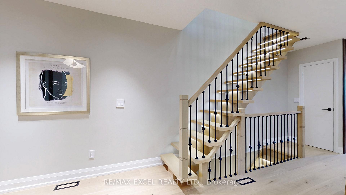
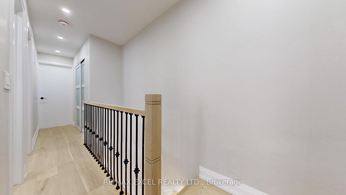
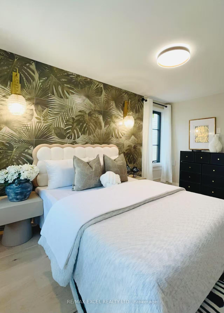
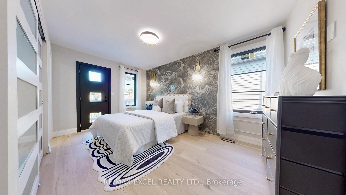
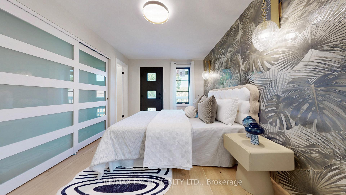
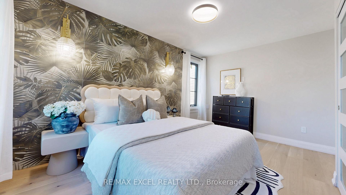
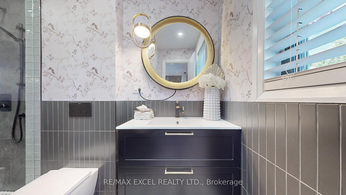
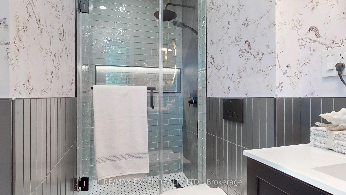
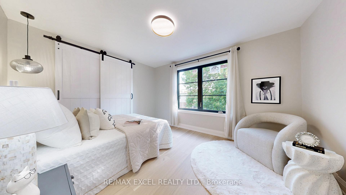
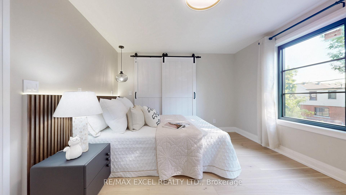
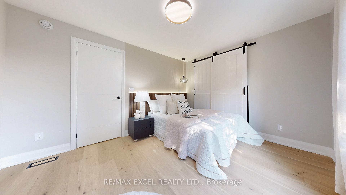
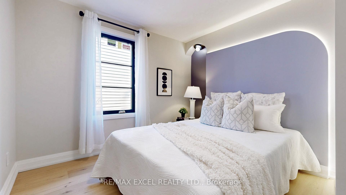
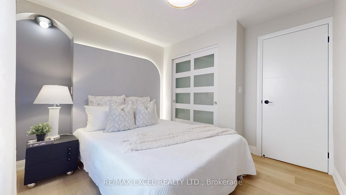
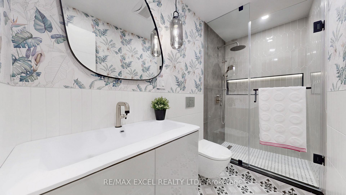
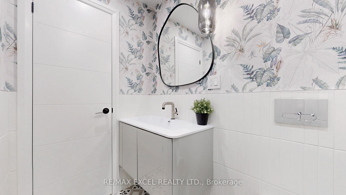
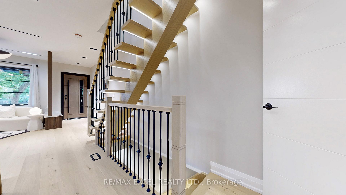
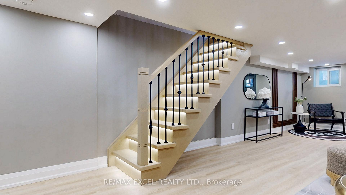
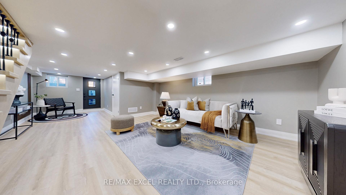
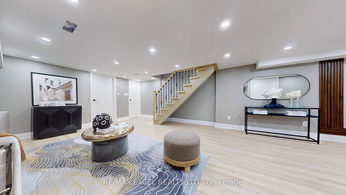
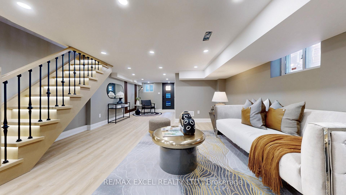
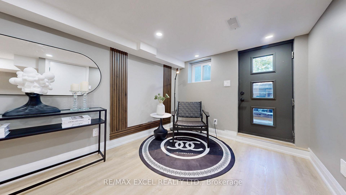
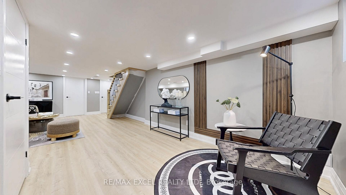
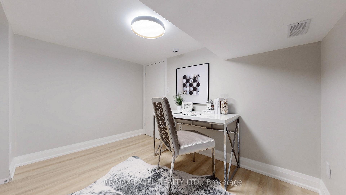

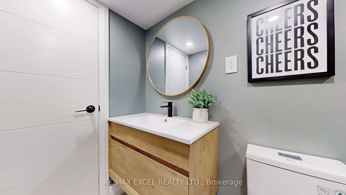
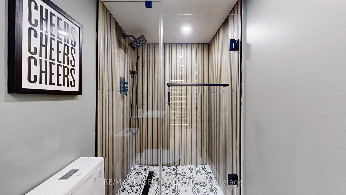
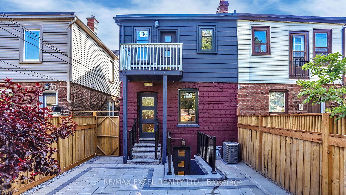
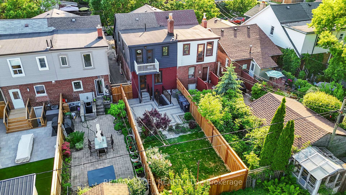
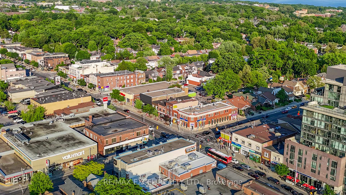
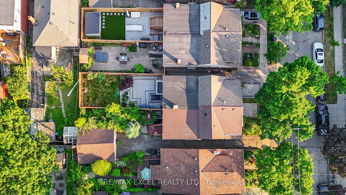




















































| Introducing This Stunning Semi-Detached In One Of The Most Desirable East York Danforth Neighbourhood, A Picturesque Model Home Style Living With The Most Fascinating Details Up Onto Every Single Corner!!! Totally Retrofitted/Renovated (With All Permits) On Everything Except The Exterior Structures. Experience Luxurious Lifestyle With Completely Redesigned Open Concept Layout And Premium Features Such As Superior Quality Windows And Doors; Top Graded Engineered Hardwood (Ground And Second) And Vinyl In Basement; Extra Large Island With Waterfall Quartz Countertop & Porcelain Backsplash; Pantry & Coffee Bar With Quartz Counter; Brand New Powder Room & Shared Bathroom On Second; Total Re-Do Of All Washrooms With Amazing Wall Hung Toilets, Vanities And Top Of Line Fixtures; Top OF The Line New Appliances; Ultra Flexible & Functional Recessed Track Lighting System, Potlights, LED Ambient Lightings; Modern Oak Staircase; High Efficiency AC, Furnace And Tankless Water Tank; New Landscaped Backyard With Amazing Interlocks.. Not To Mention The Thoughtful And Tastefully Customized Decorative Wall Board On Every Single Bedrooms Which Adds More Touches To The Already Unique Yet Welcoming Atmosphere! Conveniently Located Steps Away From Hospital, Parks, Schools, Shoppings & The Renowned Danforth Street. |
| Price | $1,399,000 |
| Taxes: | $5000.00 |
| Occupancy: | Vacant |
| Address: | 117 Glebemount Aven , Toronto, M4C 3R9, Toronto |
| Directions/Cross Streets: | Coxwell Ave / Milverton Blvd |
| Rooms: | 6 |
| Rooms +: | 3 |
| Bedrooms: | 3 |
| Bedrooms +: | 1 |
| Family Room: | T |
| Basement: | Finished, Walk-Out |
| Level/Floor | Room | Length(ft) | Width(ft) | Descriptions | |
| Room 1 | Main | Living Ro | 12.33 | 15.09 | Hardwood Floor, Large Window, Electric Fireplace |
| Room 2 | Main | Dining Ro | 8.43 | 15.09 | Hardwood Floor, Pantry, Overlooks Living |
| Room 3 | Main | Kitchen | 12.82 | 16.47 | Stainless Steel Appl, Backsplash, Quartz Counter |
| Room 4 | Main | Sitting | 4.43 | 3.94 | Breakfast Bar, Quartz Counter, Combined w/Kitchen |
| Room 5 | Second | Primary B | 14.76 | 10.69 | Hardwood Floor, 3 Pc Ensuite, Balcony |
| Room 6 | Second | Bedroom 2 | 10.17 | 15.09 | Hardwood Floor, Large Window, Closet |
| Room 7 | Second | Bedroom 3 | 9.35 | 10.2 | Hardwood Floor, Window, Closet |
| Room 8 | Basement | Recreatio | 18.37 | 14.27 | Vinyl Floor, Pot Lights, Window |
| Room 9 | Basement | Office | 8.5 | 14.1 | Window |
| Room 10 | Basement | Sitting | 9.74 | 7.22 | Walk-Out |
| Washroom Type | No. of Pieces | Level |
| Washroom Type 1 | 4 | Second |
| Washroom Type 2 | 3 | Basement |
| Washroom Type 3 | 2 | Ground |
| Washroom Type 4 | 0 | |
| Washroom Type 5 | 0 | |
| Washroom Type 6 | 4 | Second |
| Washroom Type 7 | 3 | Basement |
| Washroom Type 8 | 2 | Ground |
| Washroom Type 9 | 0 | |
| Washroom Type 10 | 0 | |
| Washroom Type 11 | 4 | Second |
| Washroom Type 12 | 3 | Basement |
| Washroom Type 13 | 2 | Ground |
| Washroom Type 14 | 0 | |
| Washroom Type 15 | 0 |
| Total Area: | 0.00 |
| Property Type: | Semi-Detached |
| Style: | 2-Storey |
| Exterior: | Brick |
| Garage Type: | None |
| (Parking/)Drive: | Mutual |
| Drive Parking Spaces: | 0 |
| Park #1 | |
| Parking Type: | Mutual |
| Park #2 | |
| Parking Type: | Mutual |
| Pool: | None |
| Approximatly Square Footage: | 1100-1500 |
| Property Features: | Hospital, Park |
| CAC Included: | N |
| Water Included: | N |
| Cabel TV Included: | N |
| Common Elements Included: | N |
| Heat Included: | N |
| Parking Included: | N |
| Condo Tax Included: | N |
| Building Insurance Included: | N |
| Fireplace/Stove: | Y |
| Heat Type: | Forced Air |
| Central Air Conditioning: | Central Air |
| Central Vac: | N |
| Laundry Level: | Syste |
| Ensuite Laundry: | F |
| Sewers: | Sewer |
$
%
Years
This calculator is for demonstration purposes only. Always consult a professional
financial advisor before making personal financial decisions.
| Although the information displayed is believed to be accurate, no warranties or representations are made of any kind. |
| RE/MAX EXCEL REALTY LTD. |
- Listing -1 of 0
|
|

Po Paul Chen
Broker
Dir:
647-283-2020
Bus:
905-475-4750
Fax:
905-475-4770
| Virtual Tour | Book Showing | Email a Friend |
Jump To:
At a Glance:
| Type: | Freehold - Semi-Detached |
| Area: | Toronto |
| Municipality: | Toronto E03 |
| Neighbourhood: | Danforth |
| Style: | 2-Storey |
| Lot Size: | x 100.00(Feet) |
| Approximate Age: | |
| Tax: | $5,000 |
| Maintenance Fee: | $0 |
| Beds: | 3+1 |
| Baths: | 4 |
| Garage: | 0 |
| Fireplace: | Y |
| Air Conditioning: | |
| Pool: | None |
Locatin Map:
Payment Calculator:

Listing added to your favorite list
Looking for resale homes?

By agreeing to Terms of Use, you will have ability to search up to 305356 listings and access to richer information than found on REALTOR.ca through my website.


