$3,100
Available - For Rent
Listing ID: S12220718
38 Shaina Cour , Barrie, L4N 9S7, Simcoe
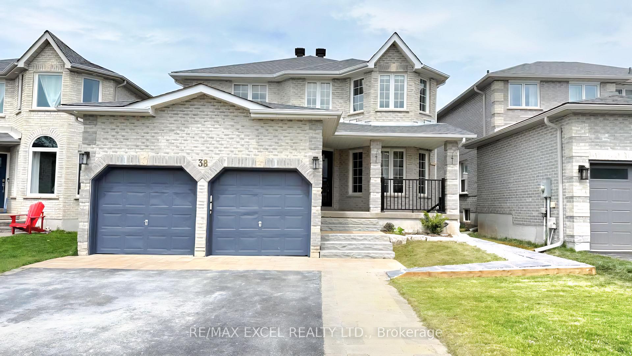
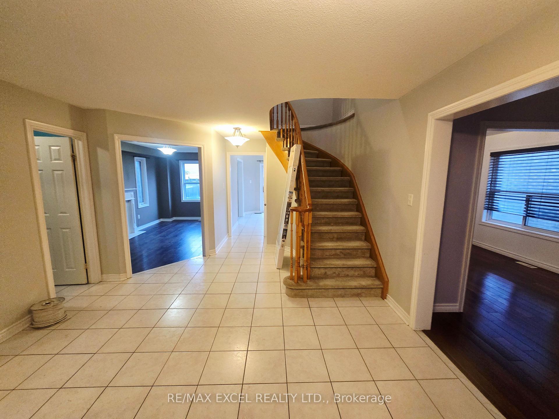
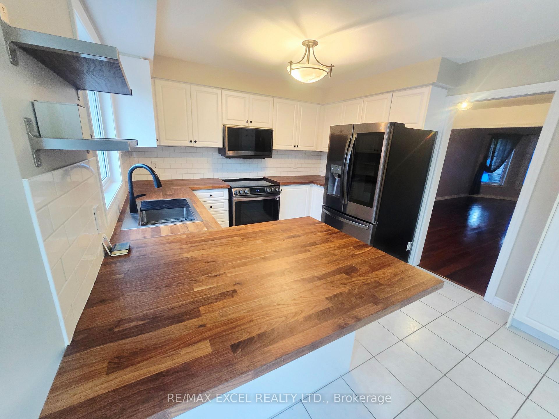
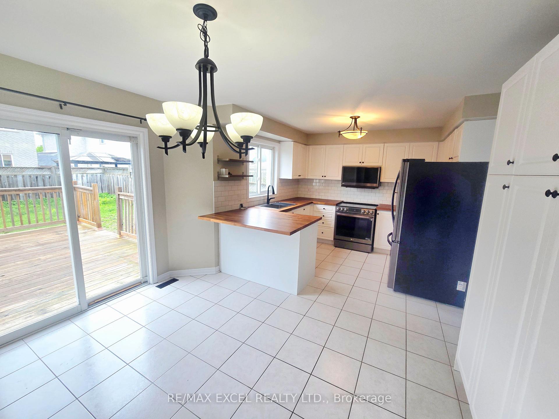
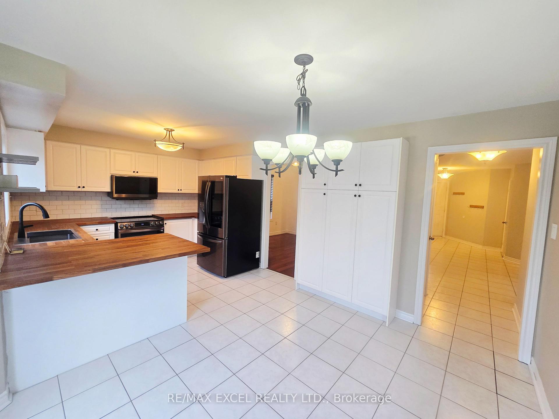
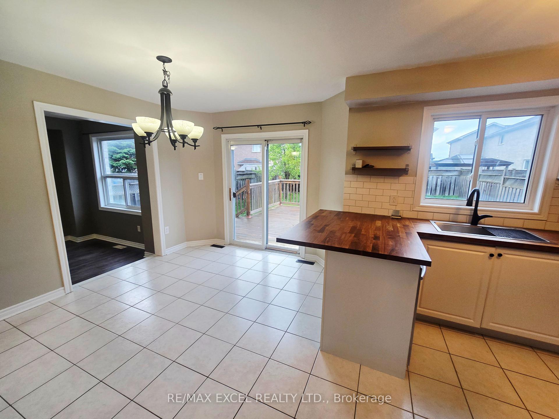
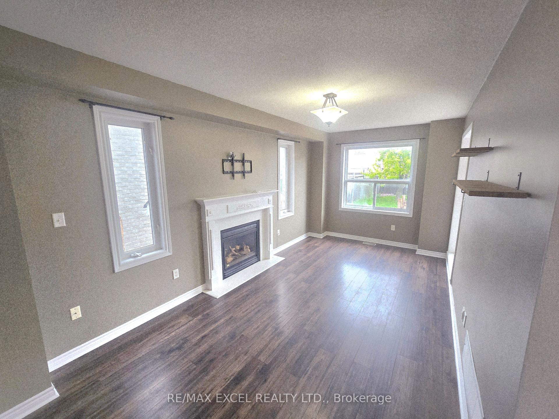
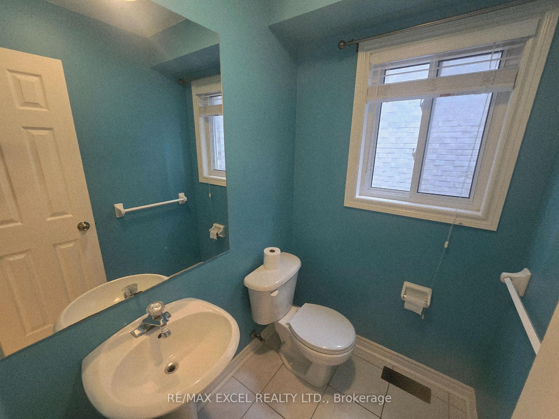
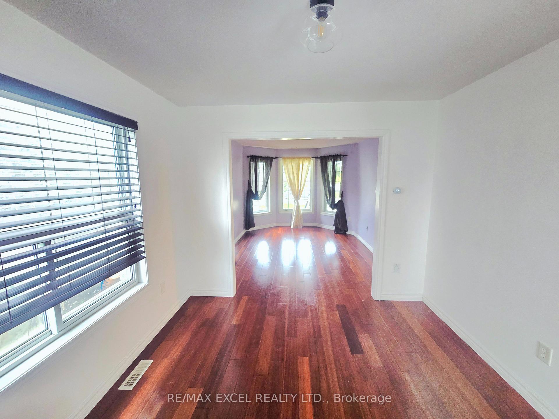
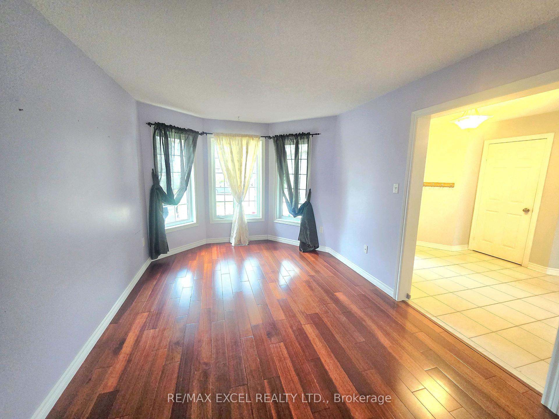
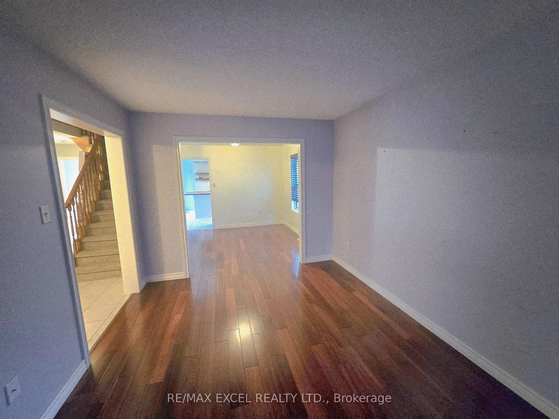
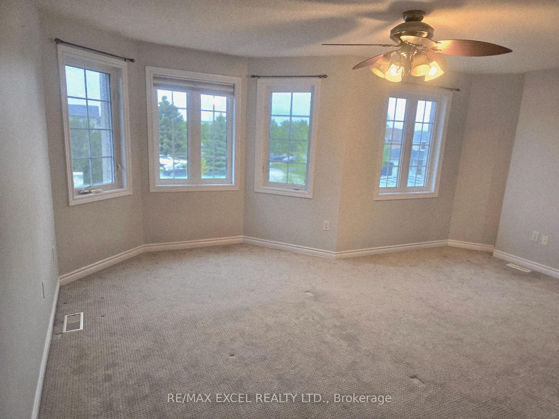
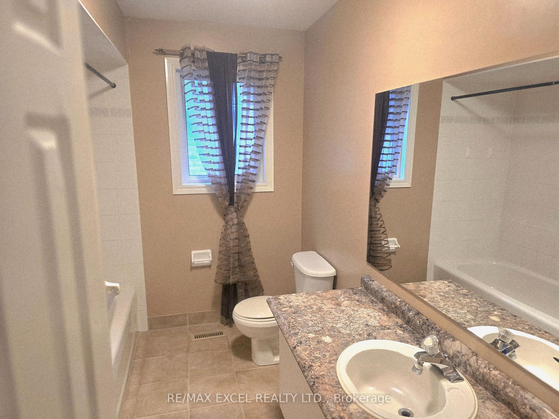
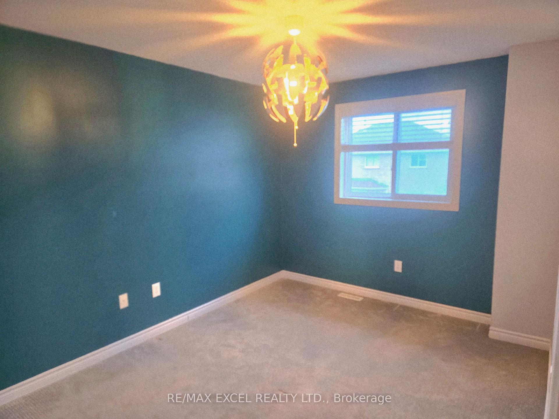
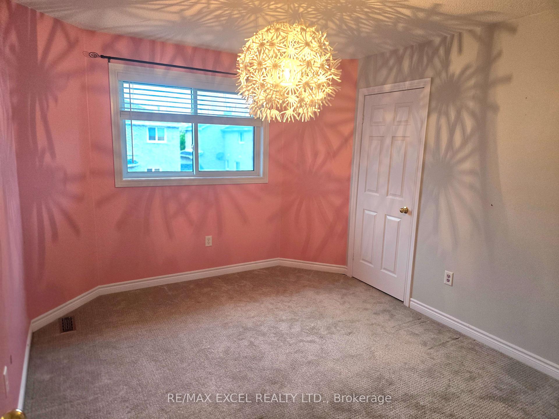
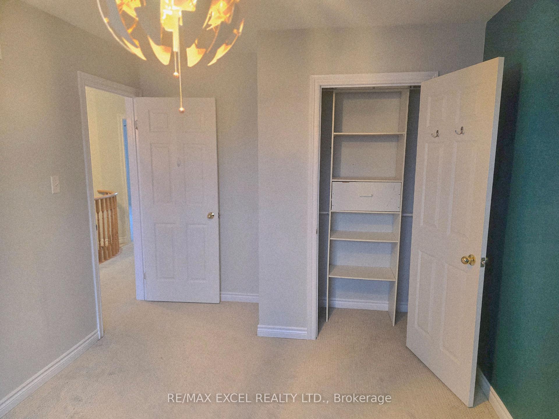
















| Welcome to 38 Shaina Court, This spacious and beautifully updated family home is nestled in a quiet, family-friendly cul-de-sac, short walk from parks, schools, shopping, and the Library. With four generously sized bedrooms and four bathrooms, this home offers plenty of space for a growing family. Step inside to a newly remodeled kitchen, featuring brand-new high-efficiency appliances. large back yard and stunning new front walkway enhance the homes curb appeal, offering a warm and inviting first impression.Freshly painted and featuring newer carpets throughout, this home is truly move-in ready. |
| Price | $3,100 |
| Taxes: | $0.00 |
| Payment Frequency: | Monthly |
| Payment Method: | Cheque |
| Rental Application Required: | T |
| Deposit Required: | True |
| Credit Check: | T |
| Employment Letter | T |
| References Required: | T |
| Occupancy: | Vacant |
| Address: | 38 Shaina Cour , Barrie, L4N 9S7, Simcoe |
| Acreage: | < .50 |
| Directions/Cross Streets: | Grace and Raquel |
| Rooms: | 10 |
| Bedrooms: | 4 |
| Bedrooms +: | 0 |
| Family Room: | T |
| Basement: | None |
| Furnished: | Unfu |
| Level/Floor | Room | Length(ft) | Width(ft) | Descriptions | |
| Room 1 | Main | Kitchen | 19.16 | 12.3 | Eat-in Kitchen, Stainless Steel Appl, Combined w/Br |
| Room 2 | Main | Family Ro | 18.56 | 9.97 | Fireplace, Large Window |
| Room 3 | Main | Dining Ro | 9.18 | 10.17 | Window, Hardwood Floor |
| Room 4 | Main | Living Ro | 9.18 | 13.12 | Hardwood Floor, Large Window |
| Room 5 | Main | Breakfast | 19.16 | 12.3 | W/O To Deck, Combined w/Kitchen, Ceramic Floor |
| Room 6 | Main | Foyer | 13.12 | 12.14 | |
| Room 7 | Second | Primary B | 17.22 | 13.12 | 4 Pc Ensuite, Large Window, Walk-In Closet(s) |
| Room 8 | Second | Bedroom 2 | 9.84 | 8.86 | Window, Closet |
| Room 9 | Second | Bedroom 3 | 9.84 | 14.1 | Window, Closet |
| Room 10 | Second | Bedroom 4 | 9.09 | 12.17 | Window, Closet |
| Washroom Type | No. of Pieces | Level |
| Washroom Type 1 | 4 | Second |
| Washroom Type 2 | 2 | Main |
| Washroom Type 3 | 0 | |
| Washroom Type 4 | 0 | |
| Washroom Type 5 | 0 | |
| Washroom Type 6 | 4 | Second |
| Washroom Type 7 | 2 | Main |
| Washroom Type 8 | 0 | |
| Washroom Type 9 | 0 | |
| Washroom Type 10 | 0 |
| Total Area: | 0.00 |
| Approximatly Age: | 16-30 |
| Property Type: | Detached |
| Style: | 2-Storey |
| Exterior: | Brick |
| Garage Type: | Attached |
| (Parking/)Drive: | Private Do |
| Drive Parking Spaces: | 2 |
| Park #1 | |
| Parking Type: | Private Do |
| Park #2 | |
| Parking Type: | Private Do |
| Pool: | None |
| Private Entrance: | T |
| Laundry Access: | Laundry Room |
| Approximatly Age: | 16-30 |
| Approximatly Square Footage: | 2000-2500 |
| Property Features: | Cul de Sac/D, Fenced Yard |
| CAC Included: | Y |
| Water Included: | N |
| Cabel TV Included: | N |
| Common Elements Included: | Y |
| Heat Included: | N |
| Parking Included: | Y |
| Condo Tax Included: | N |
| Building Insurance Included: | N |
| Fireplace/Stove: | Y |
| Heat Type: | Forced Air |
| Central Air Conditioning: | Central Air |
| Central Vac: | N |
| Laundry Level: | Syste |
| Ensuite Laundry: | F |
| Sewers: | Sewer |
| Utilities-Cable: | N |
| Utilities-Hydro: | A |
| Utilities-Sewers: | A |
| Utilities-Gas: | A |
| Utilities-Municipal Water: | A |
| Utilities-Telephone: | N |
| Although the information displayed is believed to be accurate, no warranties or representations are made of any kind. |
| RE/MAX EXCEL REALTY LTD. |
- Listing -1 of 0
|
|

Po Paul Chen
Broker
Dir:
647-283-2020
Bus:
905-475-4750
Fax:
905-475-4770
| Book Showing | Email a Friend |
Jump To:
At a Glance:
| Type: | Freehold - Detached |
| Area: | Simcoe |
| Municipality: | Barrie |
| Neighbourhood: | Painswick South |
| Style: | 2-Storey |
| Lot Size: | x 118.11(Feet) |
| Approximate Age: | 16-30 |
| Tax: | $0 |
| Maintenance Fee: | $0 |
| Beds: | 4 |
| Baths: | 3 |
| Garage: | 0 |
| Fireplace: | Y |
| Air Conditioning: | |
| Pool: | None |
Locatin Map:

Listing added to your favorite list
Looking for resale homes?

By agreeing to Terms of Use, you will have ability to search up to 305356 listings and access to richer information than found on REALTOR.ca through my website.


