$999,000
Available - For Sale
Listing ID: N12229175
25 Boticelli Way , Vaughan, L4H 0C6, York
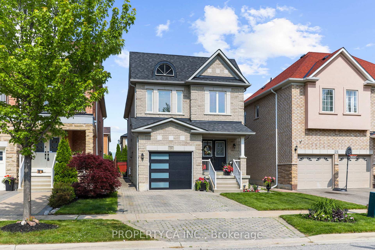
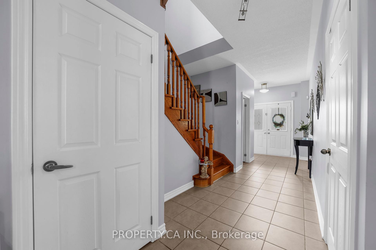
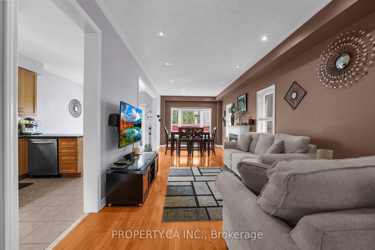
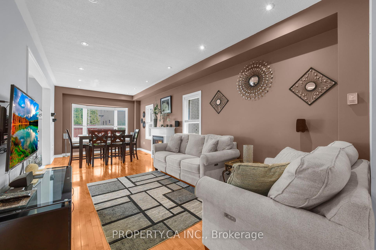
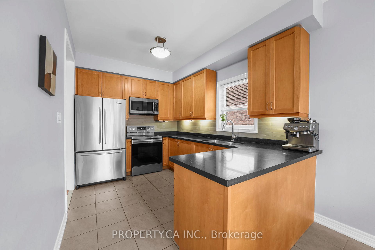
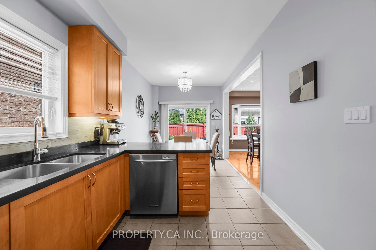
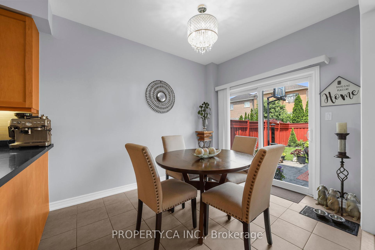
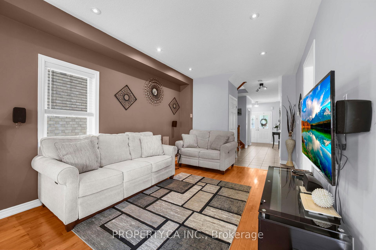
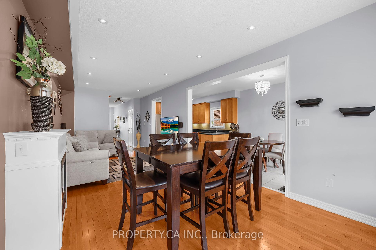
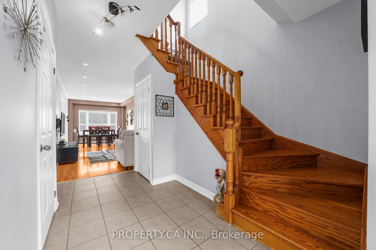
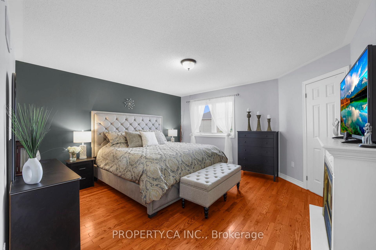
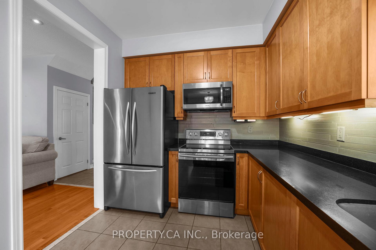
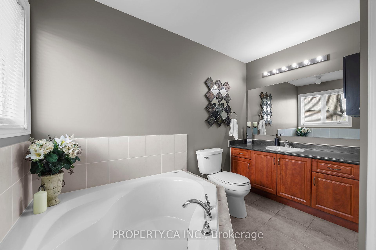
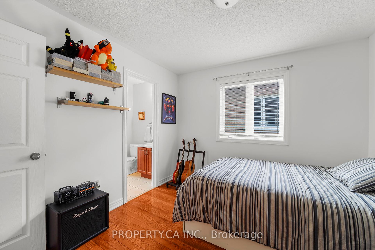
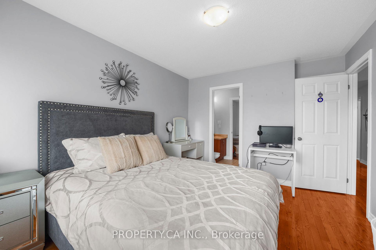
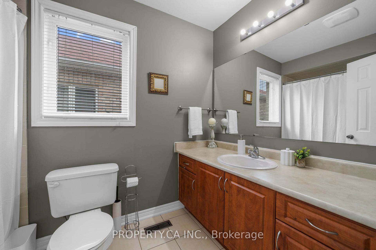
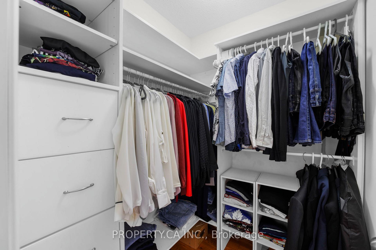
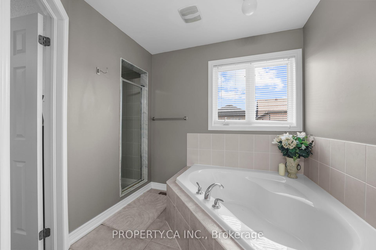
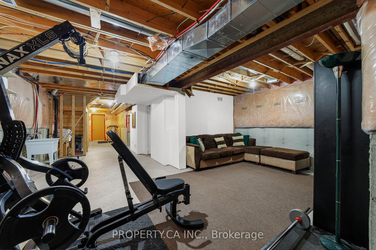
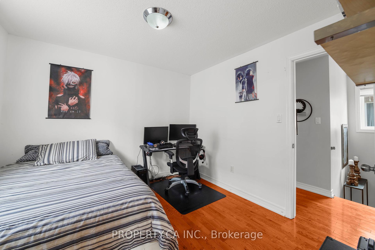
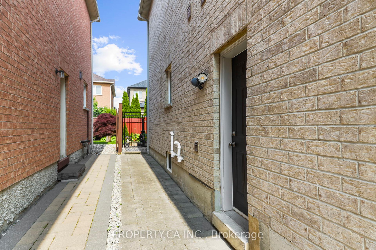
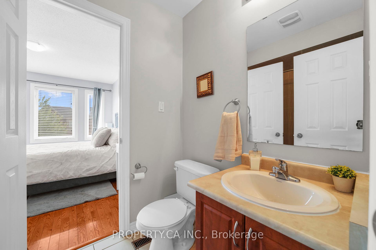
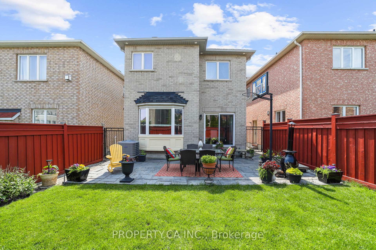

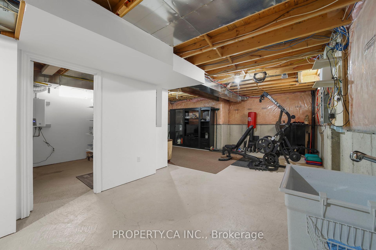
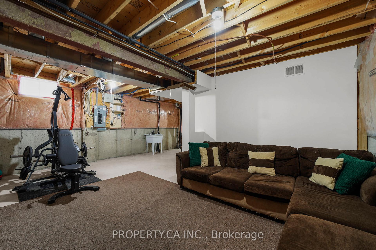

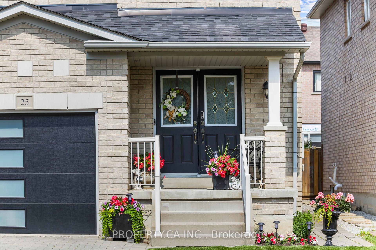
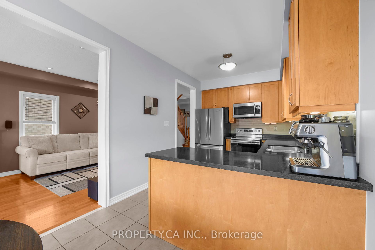
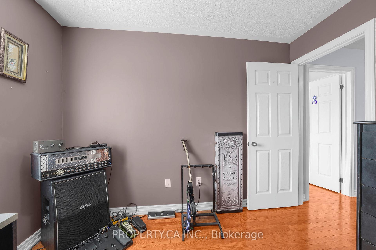
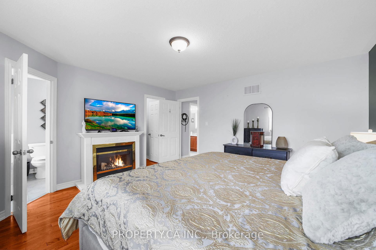
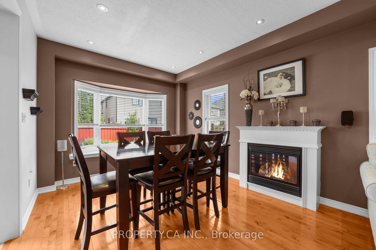
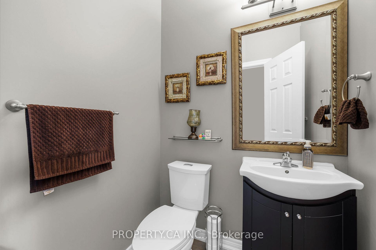
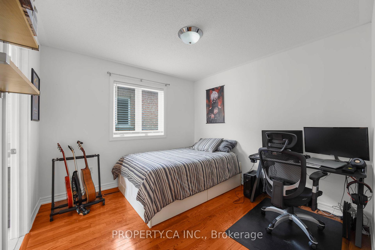
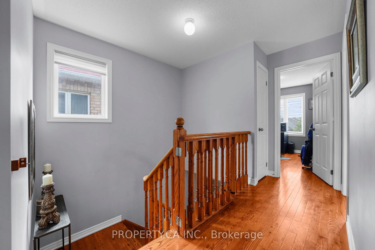
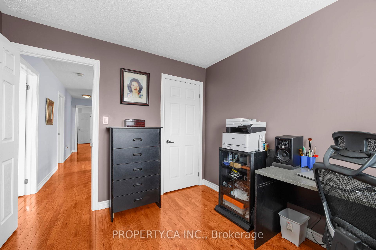
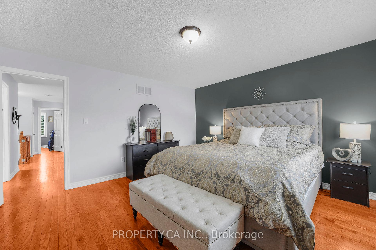
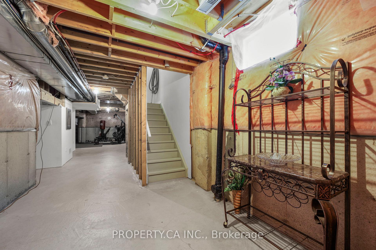
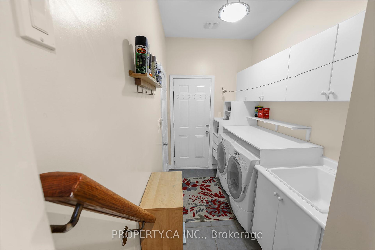
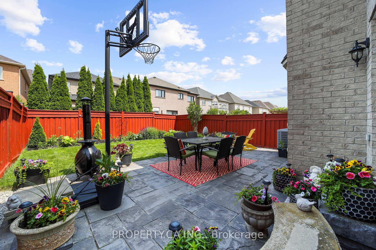








































| Welcome to 25 Boticelli Way, a beautifully maintained 4-bedroom, 4-bath detached home in Vaughan's desirable Vellore Village. Featuring an open-concept layout with hardwood floors, large sun-filled windows, and a cozy gas fireplace, this home offers both comfort and style. The modern kitchen is equipped with stainless steel appliances, granite countertops, and ample cabinetry perfect for family living and entertaining. The spacious primary suite includes a walk-in closet and private ensuite, while the landscaped yard and attached garage add everyday convenience. Ideally located near top-rated schools, parks, transit, and major highways, this home delivers suburban charm with urban accessibility. |
| Price | $999,000 |
| Taxes: | $5332.00 |
| Assessment Year: | 2024 |
| Occupancy: | Owner |
| Address: | 25 Boticelli Way , Vaughan, L4H 0C6, York |
| Directions/Cross Streets: | Lormel Gate & Weston Road |
| Rooms: | 8 |
| Bedrooms: | 4 |
| Bedrooms +: | 0 |
| Family Room: | T |
| Basement: | Partially Fi |
| Level/Floor | Room | Length(ft) | Width(ft) | Descriptions | |
| Room 1 | Main | Foyer | 9.64 | 17.97 | |
| Room 2 | Main | Laundry | 8.46 | 6.49 | |
| Room 3 | Main | Family Ro | |||
| Room 4 | Main | Living Ro | 10.43 | 17.65 | |
| Room 5 | Main | Kitchen | 9.15 | 14.17 | |
| Room 6 | Main | Dining Ro | 10.4 | 11.74 | |
| Room 7 | Second | Primary B | 14.2 | 13.55 | |
| Room 8 | Second | Bedroom 2 | 10.23 | 10.23 | |
| Room 9 | Second | Bedroom 3 | 10.23 | 14.27 | |
| Room 10 | Second | Bedroom 4 | 9.35 | 10.3 |
| Washroom Type | No. of Pieces | Level |
| Washroom Type 1 | 2 | Main |
| Washroom Type 2 | 3 | Second |
| Washroom Type 3 | 3 | Second |
| Washroom Type 4 | 5 | Second |
| Washroom Type 5 | 0 |
| Total Area: | 0.00 |
| Approximatly Age: | 16-30 |
| Property Type: | Detached |
| Style: | 2-Storey |
| Exterior: | Brick |
| Garage Type: | Attached |
| (Parking/)Drive: | Private |
| Drive Parking Spaces: | 2 |
| Park #1 | |
| Parking Type: | Private |
| Park #2 | |
| Parking Type: | Private |
| Pool: | None |
| Approximatly Age: | 16-30 |
| Approximatly Square Footage: | 1500-2000 |
| Property Features: | Electric Car, Hospital |
| CAC Included: | N |
| Water Included: | N |
| Cabel TV Included: | N |
| Common Elements Included: | N |
| Heat Included: | N |
| Parking Included: | N |
| Condo Tax Included: | N |
| Building Insurance Included: | N |
| Fireplace/Stove: | Y |
| Heat Type: | Forced Air |
| Central Air Conditioning: | Central Air |
| Central Vac: | Y |
| Laundry Level: | Syste |
| Ensuite Laundry: | F |
| Sewers: | Sewer |
| Utilities-Cable: | Y |
| Utilities-Hydro: | Y |
$
%
Years
This calculator is for demonstration purposes only. Always consult a professional
financial advisor before making personal financial decisions.
| Although the information displayed is believed to be accurate, no warranties or representations are made of any kind. |
| PROPERTY.CA INC. |
- Listing -1 of 0
|
|

Po Paul Chen
Broker
Dir:
647-283-2020
Bus:
905-475-4750
Fax:
905-475-4770
| Book Showing | Email a Friend |
Jump To:
At a Glance:
| Type: | Freehold - Detached |
| Area: | York |
| Municipality: | Vaughan |
| Neighbourhood: | Vellore Village |
| Style: | 2-Storey |
| Lot Size: | x 104.99(Feet) |
| Approximate Age: | 16-30 |
| Tax: | $5,332 |
| Maintenance Fee: | $0 |
| Beds: | 4 |
| Baths: | 4 |
| Garage: | 0 |
| Fireplace: | Y |
| Air Conditioning: | |
| Pool: | None |
Locatin Map:
Payment Calculator:

Listing added to your favorite list
Looking for resale homes?

By agreeing to Terms of Use, you will have ability to search up to 300631 listings and access to richer information than found on REALTOR.ca through my website.


