$4,000,000
Available - For Sale
Listing ID: W12142265
7048 King Stre , Caledon, L7C 0S3, Peel
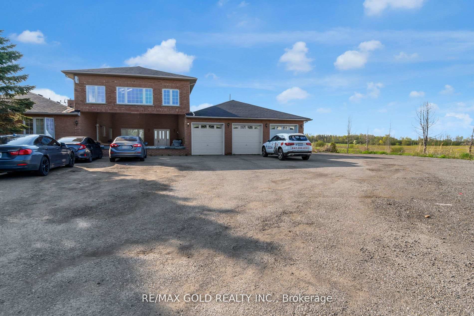
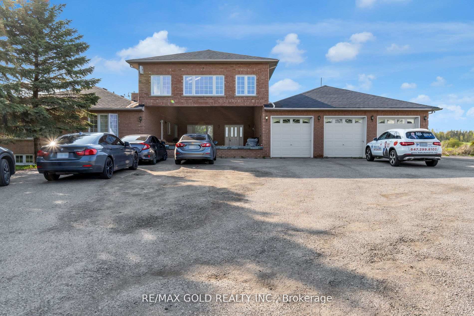
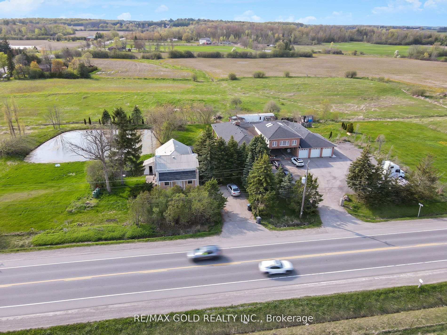
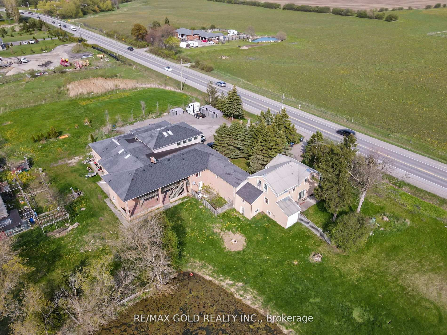
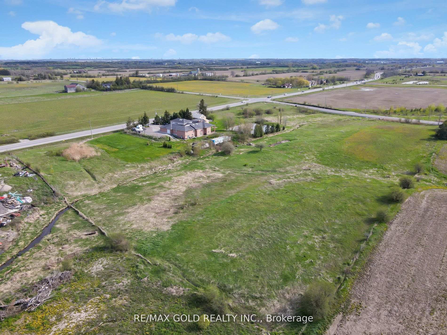
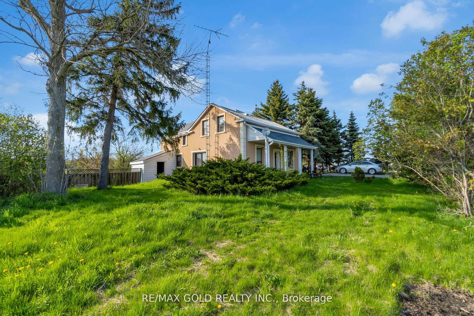
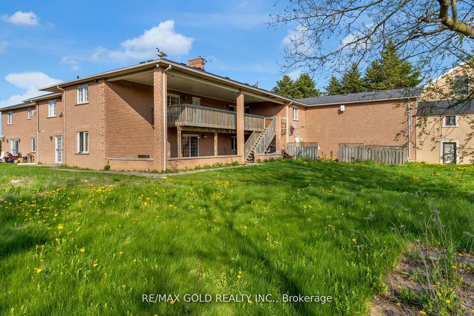
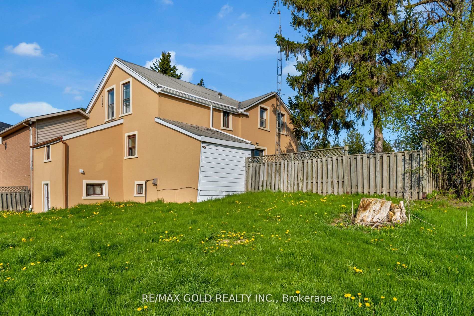
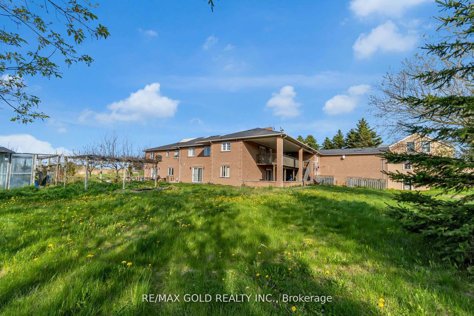

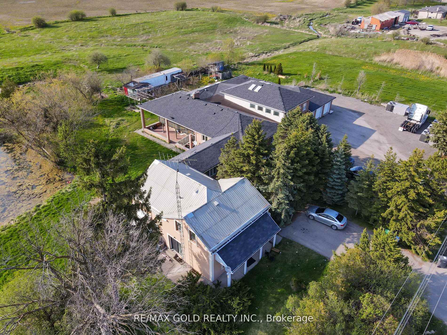







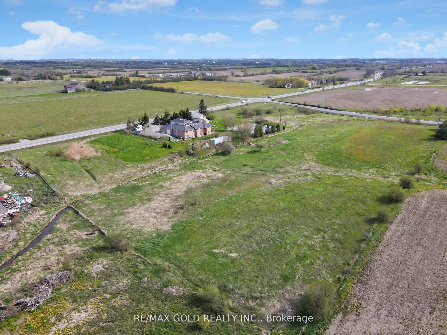


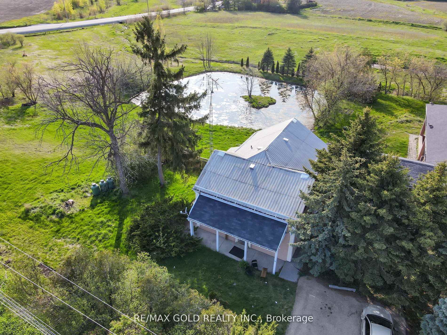
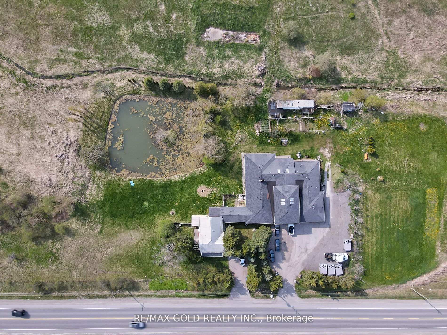

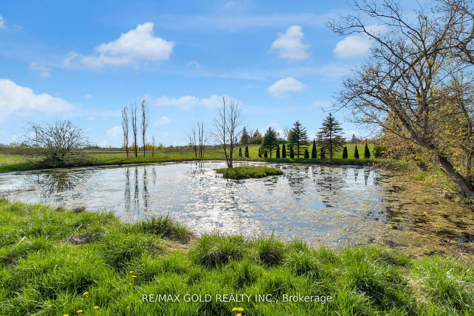
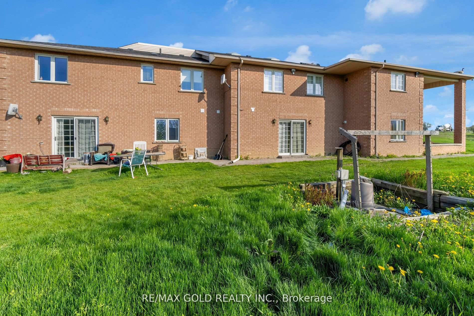
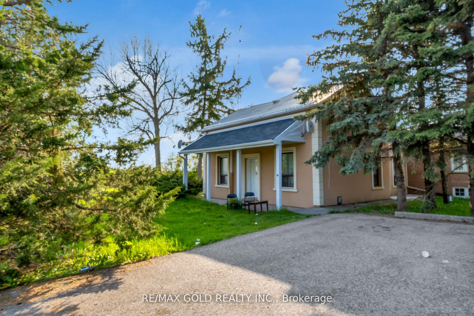

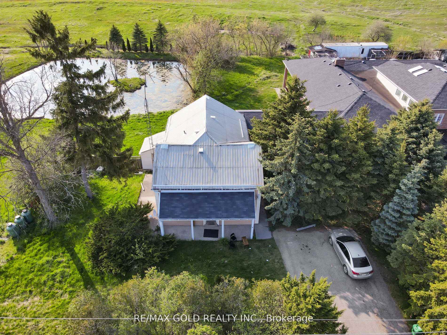

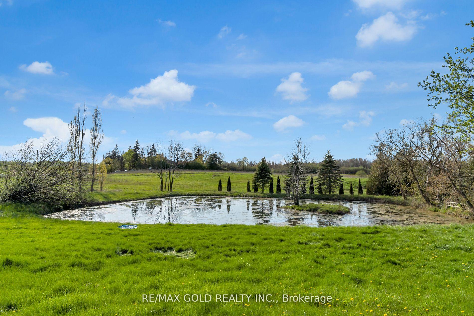










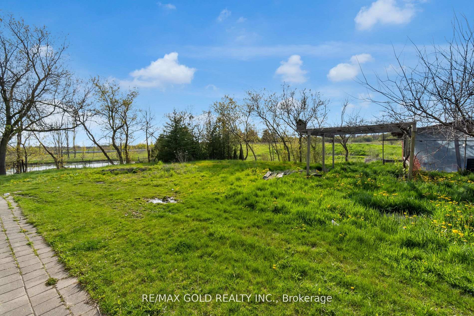
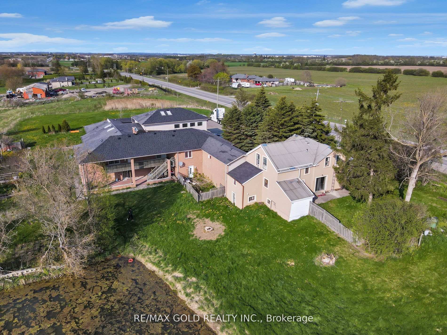
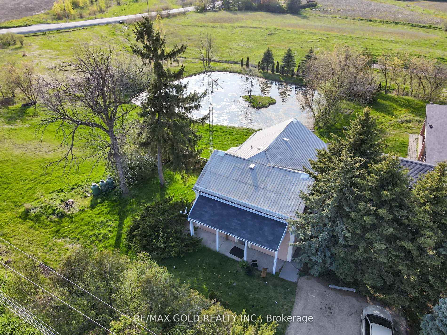
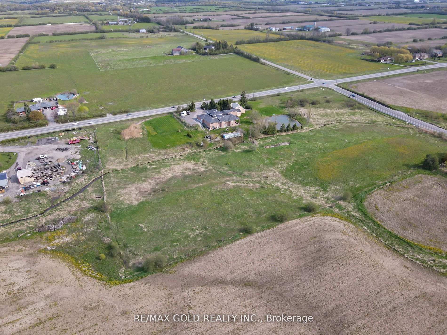
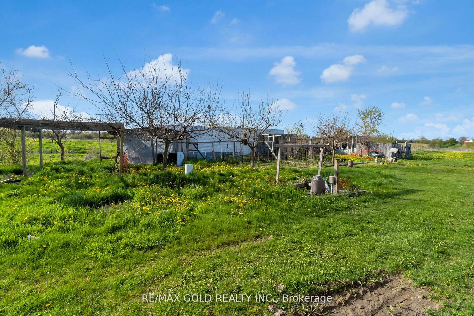

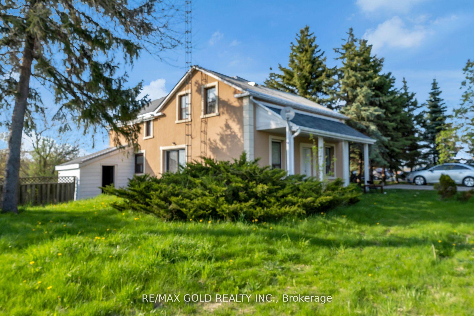
















































| Beautiful Corner Property Located In Caledon, Situated On 10.20 Acres Of Land. It Features Two Homes With Separate Driveways On King St, Offering Over 800 Feet Of Frontage. The Main Floor Of The First Home Comprises A Family-Size Kitchen, Spacious Principal Rooms, A Main Floor Laundry, And Multiple Walkouts To The Outside. The Lower Level Of This Home Is Finished And Includes A Good-Sized Kitchen, Five Bedrooms, A Bathroom, And Multiple Walkouts To The Yard. Additionally, There Is A Separate Wing Added To The Main Floor Of The Property, Which Includes A Living Room, Dining Area, Three Bedrooms, A Separate Entrance, And An Unspoiled Basement With Access To The Yard. Currently Both Houses Rented For $ 11,000.Overall, This Property Offers A Unique Opportunity With Its Extensive Acreage, Two Homes, Separate Driveways, And Rental Income Potential. |
| Price | $4,000,000 |
| Taxes: | $10800.00 |
| Occupancy: | Tenant |
| Address: | 7048 King Stre , Caledon, L7C 0S3, Peel |
| Acreage: | 10-24.99 |
| Directions/Cross Streets: | King St / Centreville Creek Rd |
| Rooms: | 12 |
| Rooms +: | 5 |
| Bedrooms: | 7 |
| Bedrooms +: | 5 |
| Family Room: | F |
| Basement: | Apartment |
| Level/Floor | Room | Length(ft) | Width(ft) | Descriptions | |
| Room 1 | Main | Living Ro | 14.86 | 12.04 | |
| Room 2 | Main | Dining Ro | 19.35 | 11.12 | |
| Room 3 | Main | Family Ro | 17.58 | 16.07 | |
| Room 4 | Main | Kitchen | 19.25 | 16.33 | |
| Room 5 | Main | Bedroom 5 | 16.04 | 14.33 | |
| Room 6 | Main | Bedroom 4 | 11.48 | 11.32 | |
| Room 7 | Main | Bedroom 3 | 13.61 | 11.55 | |
| Room 8 | Main | Bedroom 2 | 12.2 | 9.94 | |
| Room 9 | Main | Bedroom | 15.25 | 13.19 | |
| Room 10 | Basement | Bedroom | |||
| Room 11 | Basement | Bedroom | |||
| Room 12 | Main | Bedroom |
| Washroom Type | No. of Pieces | Level |
| Washroom Type 1 | 4 | |
| Washroom Type 2 | 2 | |
| Washroom Type 3 | 0 | |
| Washroom Type 4 | 0 | |
| Washroom Type 5 | 0 |
| Total Area: | 0.00 |
| Property Type: | Detached |
| Style: | Bungalow-Raised |
| Exterior: | Brick Front |
| Garage Type: | Attached |
| (Parking/)Drive: | Available |
| Drive Parking Spaces: | 20 |
| Park #1 | |
| Parking Type: | Available |
| Park #2 | |
| Parking Type: | Available |
| Pool: | None |
| Approximatly Square Footage: | 2000-2500 |
| CAC Included: | N |
| Water Included: | N |
| Cabel TV Included: | N |
| Common Elements Included: | N |
| Heat Included: | N |
| Parking Included: | N |
| Condo Tax Included: | N |
| Building Insurance Included: | N |
| Fireplace/Stove: | Y |
| Heat Type: | Forced Air |
| Central Air Conditioning: | Central Air |
| Central Vac: | N |
| Laundry Level: | Syste |
| Ensuite Laundry: | F |
| Elevator Lift: | False |
| Sewers: | Septic |
| Water: | Bored Wel |
| Water Supply Types: | Bored Well |
| Utilities-Hydro: | Y |
$
%
Years
This calculator is for demonstration purposes only. Always consult a professional
financial advisor before making personal financial decisions.
| Although the information displayed is believed to be accurate, no warranties or representations are made of any kind. |
| RE/MAX GOLD REALTY INC. |
- Listing -1 of 0
|
|

Po Paul Chen
Broker
Dir:
647-283-2020
Bus:
905-475-4750
Fax:
905-475-4770
| Book Showing | Email a Friend |
Jump To:
At a Glance:
| Type: | Freehold - Detached |
| Area: | Peel |
| Municipality: | Caledon |
| Neighbourhood: | Rural Caledon |
| Style: | Bungalow-Raised |
| Lot Size: | x 576.00(Feet) |
| Approximate Age: | |
| Tax: | $10,800 |
| Maintenance Fee: | $0 |
| Beds: | 7+5 |
| Baths: | 6 |
| Garage: | 0 |
| Fireplace: | Y |
| Air Conditioning: | |
| Pool: | None |
Locatin Map:
Payment Calculator:

Listing added to your favorite list
Looking for resale homes?

By agreeing to Terms of Use, you will have ability to search up to 301616 listings and access to richer information than found on REALTOR.ca through my website.


