$929,000
Available - For Sale
Listing ID: N12194620
44 Pine Park Boul , Adjala-Tosorontio, L0M 1J0, Simcoe

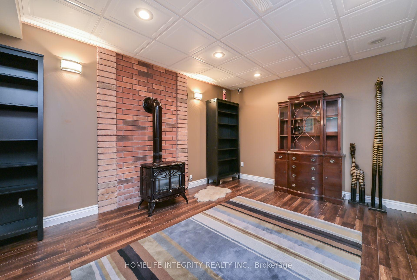

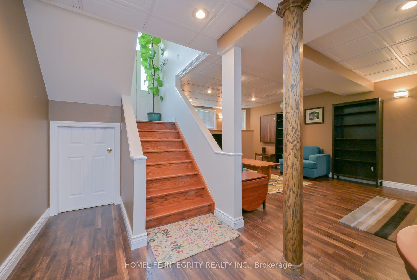
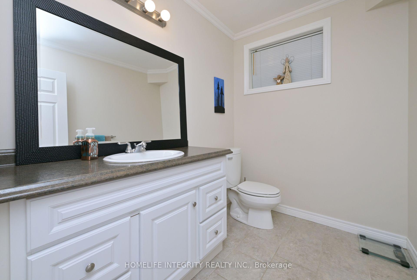
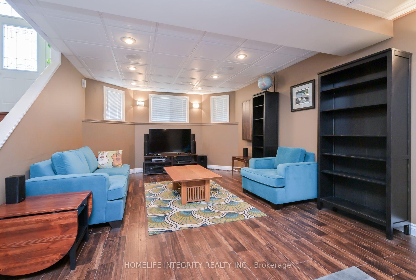
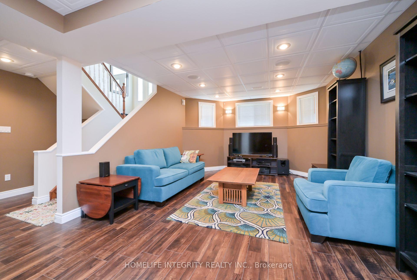
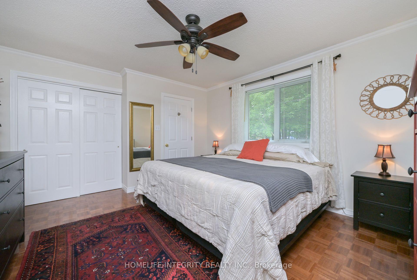
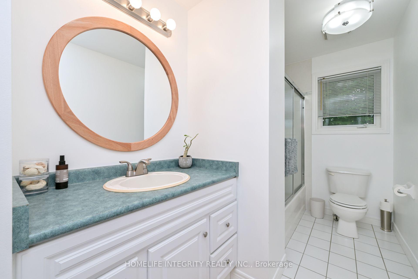
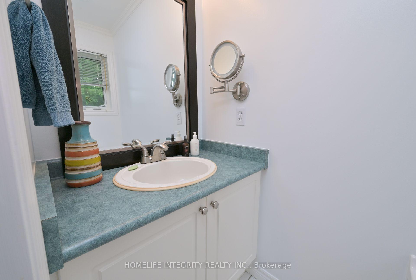
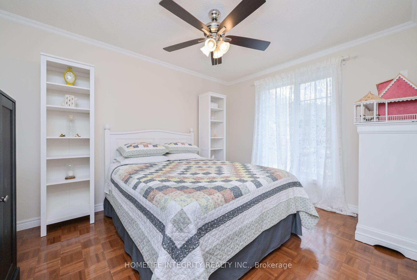
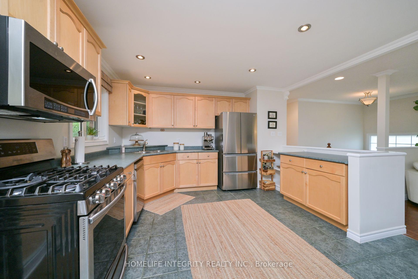
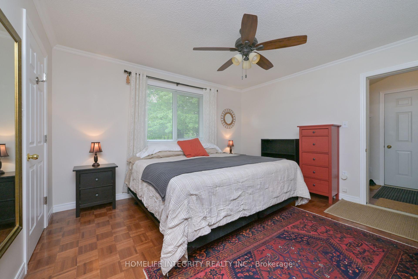
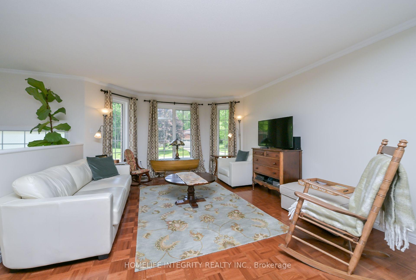

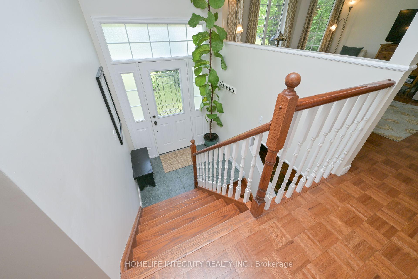
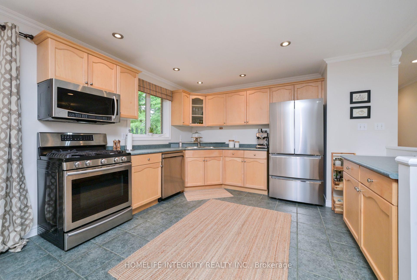
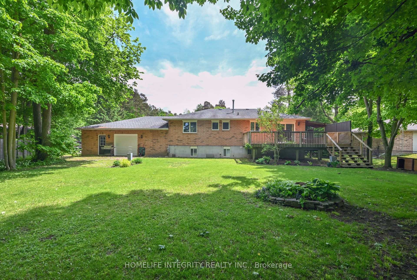
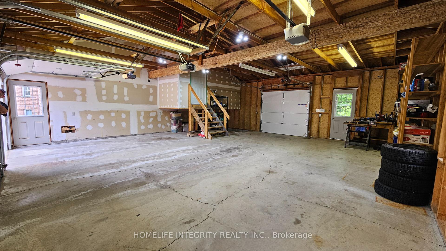

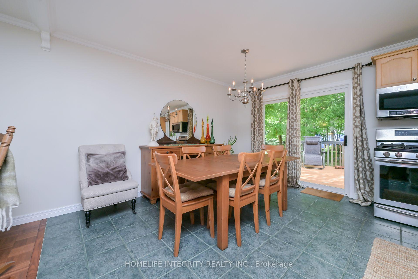
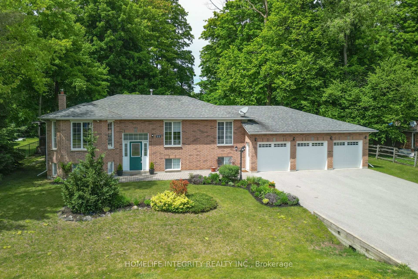
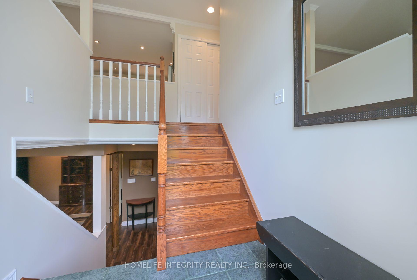
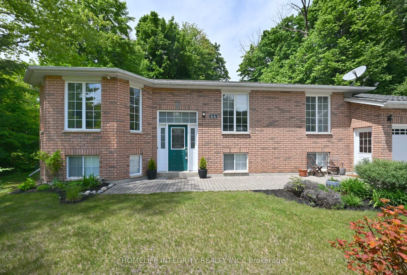



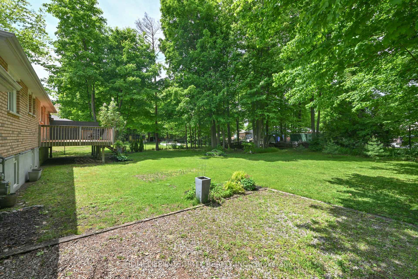

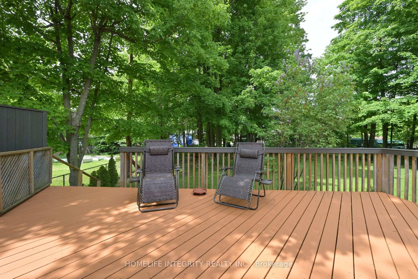
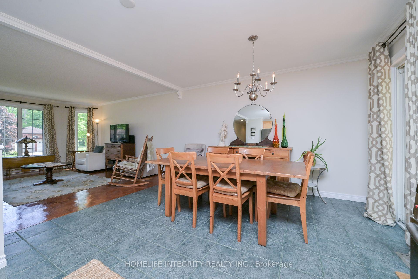
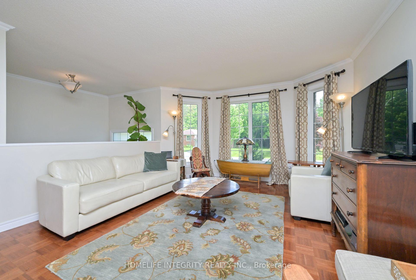
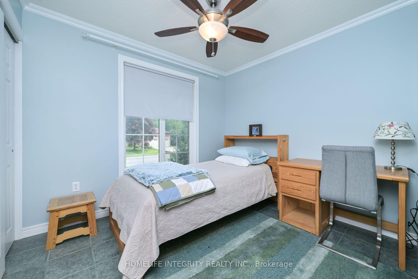
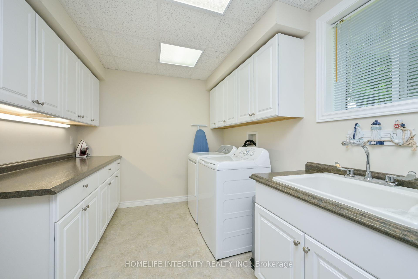

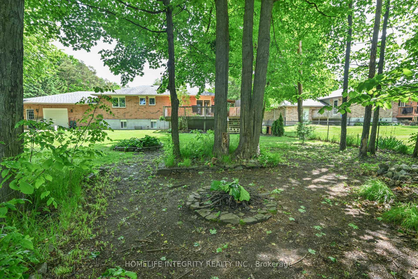
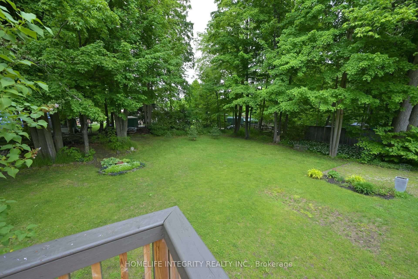


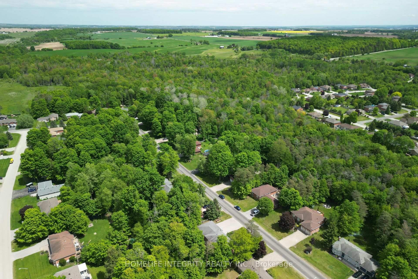
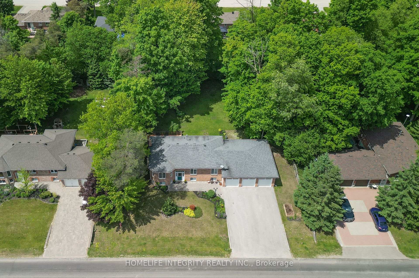
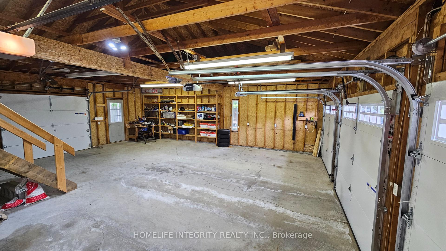
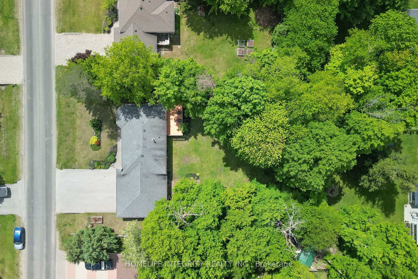











































| Always in demand the quiet hamlet of Everett and we have here one of the best models of raised bungalows in the enclave in very well cared for condition. The property has a impressive lot with a 100 ft frontage and a 147 ft depth, a mature treed yard with privacy and lots of space. A deep oversized 3 car garage with a rear Drive Through Door has room for all your toys plus the bonus of all 4 garage doors are brand new. Light, bright and spacious best describes the open concept home on both the main and lower levels benefitting from 8 ft ceilings above grade windows in the basement. Three good sized bedrooms on the main level with Master Bedroom Ensuite and additional walk in room. The kitchen /dining space has a walkout to the large raised deck. The Lower Level offers a large open concept Recreation Room with a gas fireplace, a further substantial family room that could easily made into two more bedrooms if required. The 2 P/c Washroom is sized for a 3 P/C as well and a Laundry/Utility Room with direct walk-up access to the Garage! Everett is a peaceful family neighborhood but close to all just 10 mins to Alliston and a excellent location to travel north or south to work from Brampton to Barrie. |
| Price | $929,000 |
| Taxes: | $3555.75 |
| Occupancy: | Owner |
| Address: | 44 Pine Park Boul , Adjala-Tosorontio, L0M 1J0, Simcoe |
| Directions/Cross Streets: | Main St/County Rd 13 |
| Rooms: | 6 |
| Rooms +: | 3 |
| Bedrooms: | 3 |
| Bedrooms +: | 0 |
| Family Room: | F |
| Basement: | Finished, Separate Ent |
| Level/Floor | Room | Length(ft) | Width(ft) | Descriptions | |
| Room 1 | Main | Living Ro | 13.09 | 15.68 | Bay Window, Hardwood Floor, Open Concept |
| Room 2 | Main | Dining Ro | 13.09 | 9.18 | Walk-Out, Crown Moulding, Tile Floor |
| Room 3 | Main | Kitchen | 10.73 | 12.99 | Stainless Steel Appl, Pot Lights, Breakfast Bar |
| Room 4 | Main | Primary B | 14.3 | 12.6 | 2 Pc Ensuite, Hardwood Floor, Walk-In Closet(s) |
| Room 5 | Main | Bedroom 2 | 9.97 | 12.4 | B/I Bookcase, Hardwood Floor, Picture Window |
| Room 6 | Main | Bedroom 3 | 9.77 | 8.69 | Ceramic Floor, B/I Closet, Crown Moulding |
| Room 7 | Lower | Recreatio | 13.09 | 28.34 | Gas Fireplace, Pot Lights, Laminate |
| Room 8 | Lower | Family Ro | 21.84 | 16.14 | Laminate, Dropped Ceiling, Above Grade Window |
| Room 9 | Lower | Laundry | 15.61 | 8.46 | Finished, Dropped Ceiling, B/I Shelves |
| Washroom Type | No. of Pieces | Level |
| Washroom Type 1 | 2 | Main |
| Washroom Type 2 | 4 | Main |
| Washroom Type 3 | 2 | Lower |
| Washroom Type 4 | 0 | |
| Washroom Type 5 | 0 | |
| Washroom Type 6 | 2 | Main |
| Washroom Type 7 | 4 | Main |
| Washroom Type 8 | 2 | Lower |
| Washroom Type 9 | 0 | |
| Washroom Type 10 | 0 |
| Total Area: | 0.00 |
| Property Type: | Detached |
| Style: | Bungalow-Raised |
| Exterior: | Brick |
| Garage Type: | Attached |
| (Parking/)Drive: | Private |
| Drive Parking Spaces: | 9 |
| Park #1 | |
| Parking Type: | Private |
| Park #2 | |
| Parking Type: | Private |
| Pool: | None |
| Approximatly Square Footage: | 1100-1500 |
| Property Features: | Level, Wooded/Treed |
| CAC Included: | N |
| Water Included: | N |
| Cabel TV Included: | N |
| Common Elements Included: | N |
| Heat Included: | N |
| Parking Included: | N |
| Condo Tax Included: | N |
| Building Insurance Included: | N |
| Fireplace/Stove: | Y |
| Heat Type: | Forced Air |
| Central Air Conditioning: | Central Air |
| Central Vac: | N |
| Laundry Level: | Syste |
| Ensuite Laundry: | F |
| Sewers: | Septic |
| Utilities-Hydro: | Y |
$
%
Years
This calculator is for demonstration purposes only. Always consult a professional
financial advisor before making personal financial decisions.
| Although the information displayed is believed to be accurate, no warranties or representations are made of any kind. |
| HOMELIFE INTEGRITY REALTY INC. |
- Listing -1 of 0
|
|

Po Paul Chen
Broker
Dir:
647-283-2020
Bus:
905-475-4750
Fax:
905-475-4770
| Book Showing | Email a Friend |
Jump To:
At a Glance:
| Type: | Freehold - Detached |
| Area: | Simcoe |
| Municipality: | Adjala-Tosorontio |
| Neighbourhood: | Everett |
| Style: | Bungalow-Raised |
| Lot Size: | x 147.96(Feet) |
| Approximate Age: | |
| Tax: | $3,555.75 |
| Maintenance Fee: | $0 |
| Beds: | 3 |
| Baths: | 3 |
| Garage: | 0 |
| Fireplace: | Y |
| Air Conditioning: | |
| Pool: | None |
Locatin Map:
Payment Calculator:

Listing added to your favorite list
Looking for resale homes?

By agreeing to Terms of Use, you will have ability to search up to 294574 listings and access to richer information than found on REALTOR.ca through my website.


