$1,250
Available - For Rent
Listing ID: C12152343
101 Spadina Road , Toronto, M5R 2T1, Toronto
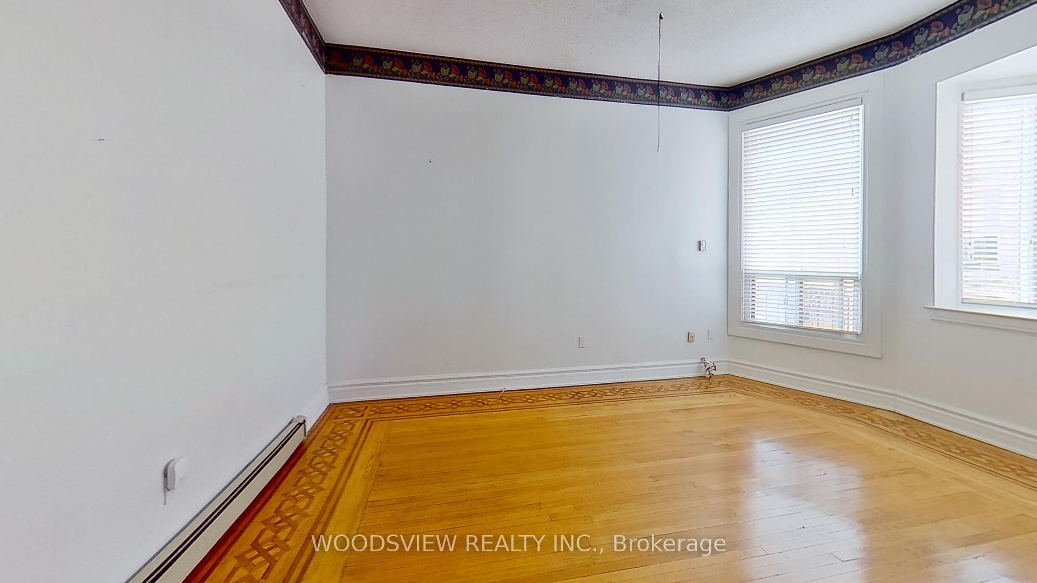
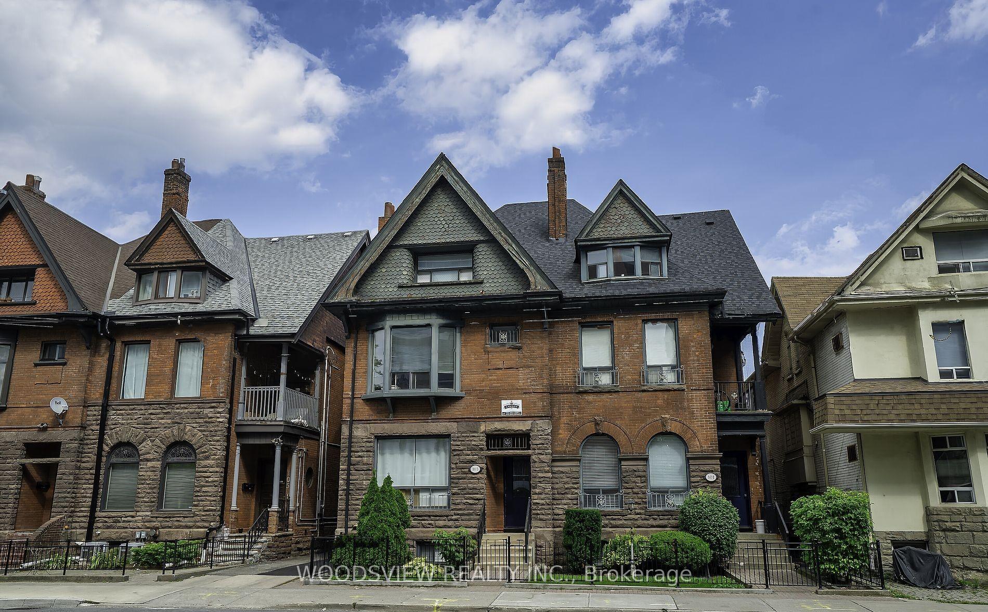
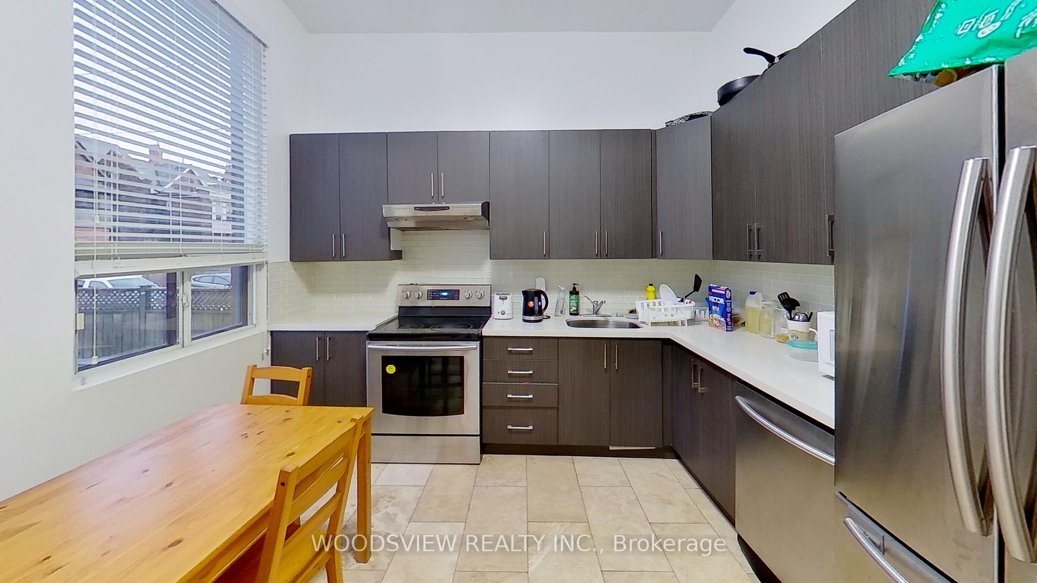

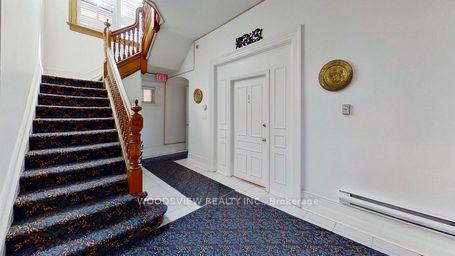
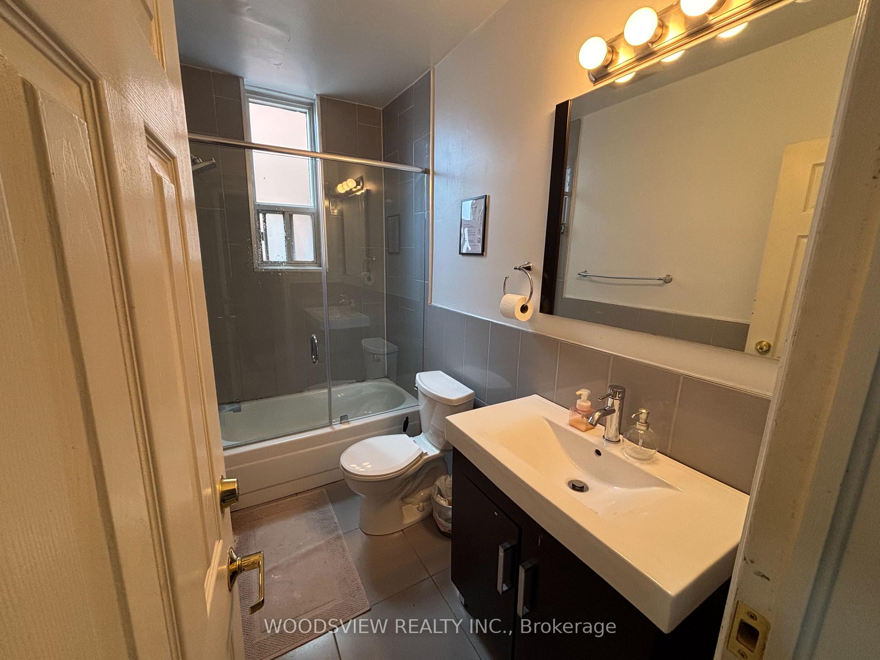
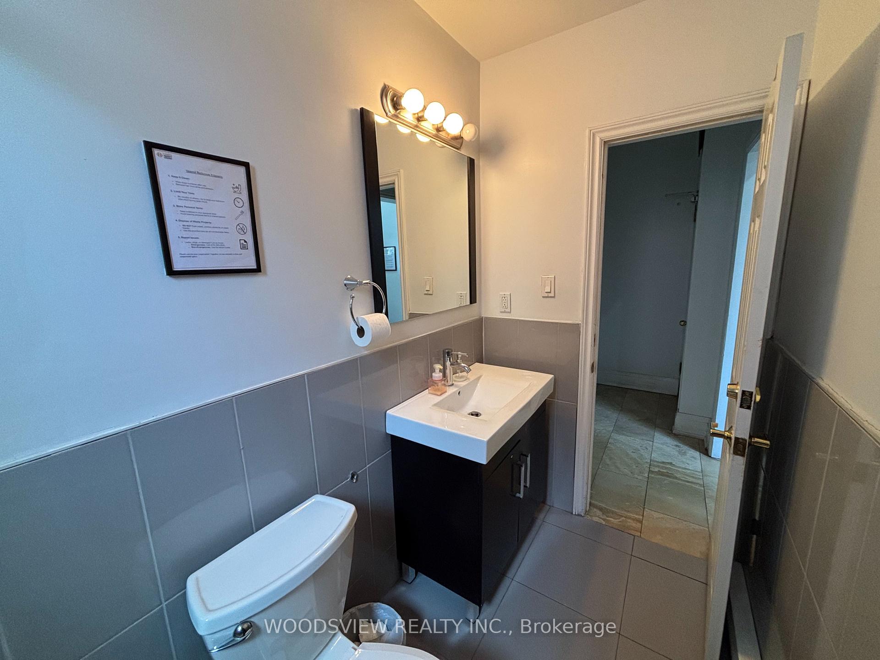

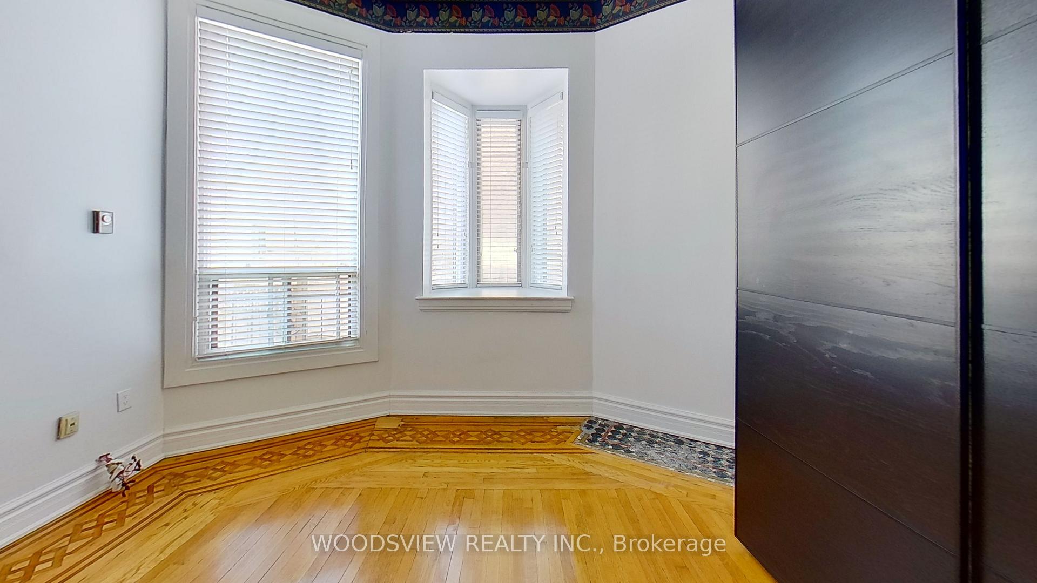









| Experience the best of city living at 101 Spadina Road, a thoughtfully upgraded rooming house in the heart of Torontos iconic Annex. With all utilities included, on-site laundry, and available parking, this home blends comfort and convenience in a location that truly has it all. Just steps from the University of Toronto and moments from downtown, you're perfectly positioned whether you're a student, faculty member, or working professional. Union Station is just 15 minutes away by subway, and the Annex offers a dynamic mix of historic charm and modern flair, quiet, tree-lined streets meet the buzz of Bloor Streets cafés, shops, and culture. At 101 Spadina, you're not just renting a space, you're stepping into a connected, vibrant lifestyle designed to help you thrive. This is a PRIVATE ROOM. |
| Price | $1,250 |
| Taxes: | $0.00 |
| Occupancy: | Vacant |
| Address: | 101 Spadina Road , Toronto, M5R 2T1, Toronto |
| Directions/Cross Streets: | Spadina/Bloor |
| Rooms: | 3 |
| Bedrooms: | 0 |
| Bedrooms +: | 0 |
| Family Room: | F |
| Basement: | None |
| Furnished: | Unfu |
| Level/Floor | Room | Length(ft) | Width(ft) | Descriptions | |
| Room 1 | Second | Bedroom | 14.1 | 13.58 | |
| Room 2 | Second | Bathroom | 9.84 | 9.84 | |
| Room 3 | Second | Kitchen | 13.12 | 13.12 |
| Washroom Type | No. of Pieces | Level |
| Washroom Type 1 | 4 | |
| Washroom Type 2 | 0 | |
| Washroom Type 3 | 0 | |
| Washroom Type 4 | 0 | |
| Washroom Type 5 | 0 |
| Total Area: | 0.00 |
| Property Type: | Multiplex |
| Style: | 1 1/2 Storey |
| Exterior: | Brick |
| Garage Type: | None |
| (Parking/)Drive: | Available |
| Drive Parking Spaces: | 0 |
| Park #1 | |
| Parking Type: | Available |
| Park #2 | |
| Parking Type: | Available |
| Pool: | None |
| Laundry Access: | Coin Operated |
| Approximatly Square Footage: | 700-1100 |
| CAC Included: | N |
| Water Included: | Y |
| Cabel TV Included: | N |
| Common Elements Included: | N |
| Heat Included: | Y |
| Parking Included: | N |
| Condo Tax Included: | N |
| Building Insurance Included: | N |
| Fireplace/Stove: | N |
| Heat Type: | Radiant |
| Central Air Conditioning: | Other |
| Central Vac: | N |
| Laundry Level: | Syste |
| Ensuite Laundry: | F |
| Sewers: | Sewer |
| Utilities-Cable: | A |
| Utilities-Hydro: | Y |
| Although the information displayed is believed to be accurate, no warranties or representations are made of any kind. |
| WOODSVIEW REALTY INC. |
- Listing -1 of 0
|
|

Po Paul Chen
Broker
Dir:
647-283-2020
Bus:
905-475-4750
Fax:
905-475-4770
| Book Showing | Email a Friend |
Jump To:
At a Glance:
| Type: | Freehold - Multiplex |
| Area: | Toronto |
| Municipality: | Toronto C02 |
| Neighbourhood: | Annex |
| Style: | 1 1/2 Storey |
| Lot Size: | x 0.00() |
| Approximate Age: | |
| Tax: | $0 |
| Maintenance Fee: | $0 |
| Beds: | 0 |
| Baths: | 1 |
| Garage: | 0 |
| Fireplace: | N |
| Air Conditioning: | |
| Pool: | None |
Locatin Map:

Listing added to your favorite list
Looking for resale homes?

By agreeing to Terms of Use, you will have ability to search up to 304484 listings and access to richer information than found on REALTOR.ca through my website.


