$899,555
Available - For Sale
Listing ID: W12211111
38 Banner Road , Brampton, L6X 4K8, Peel
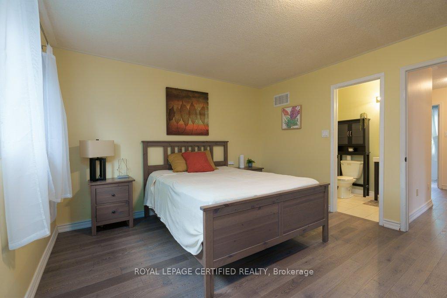
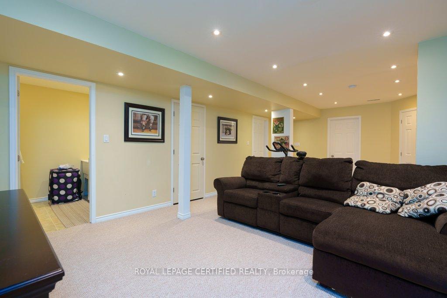

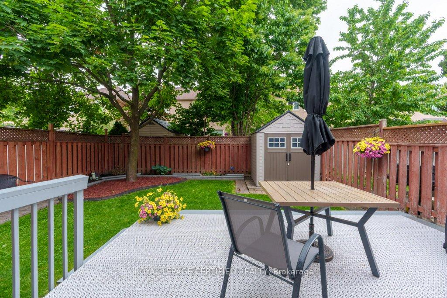

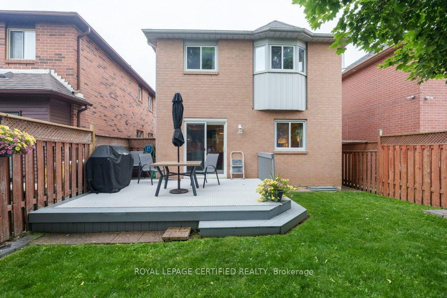
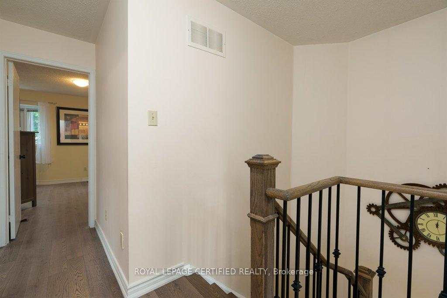
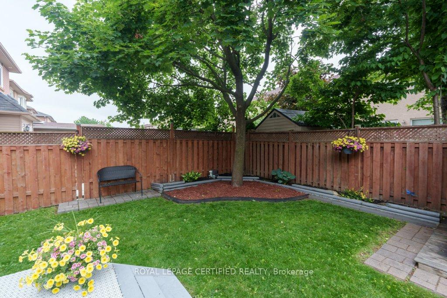
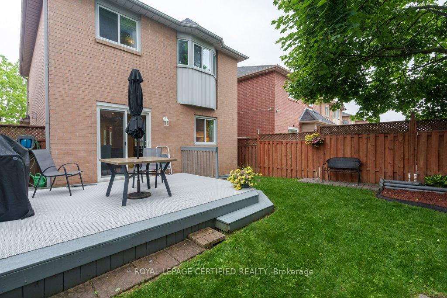
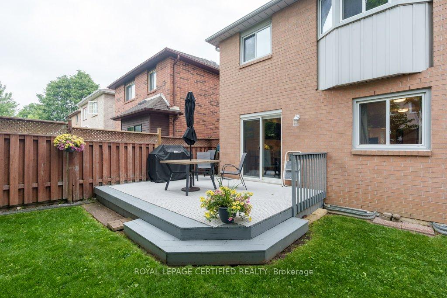
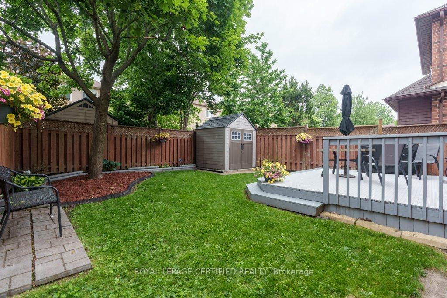
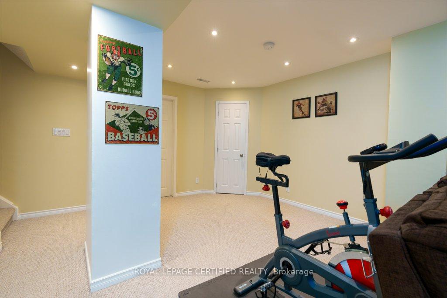
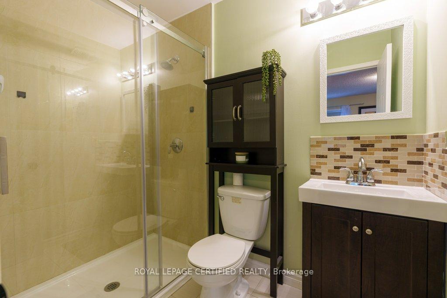
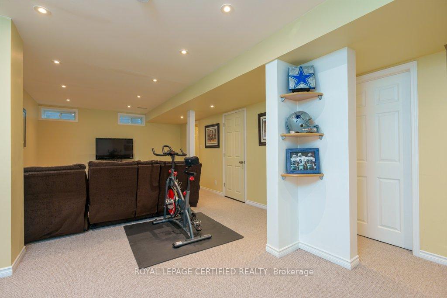
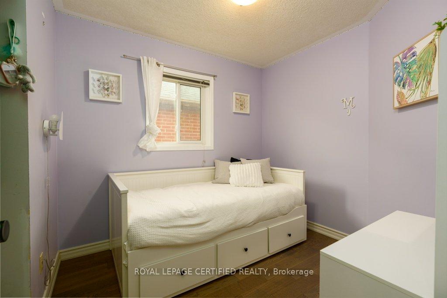
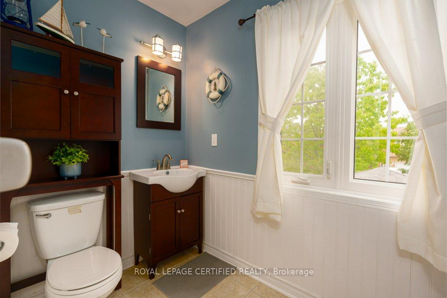

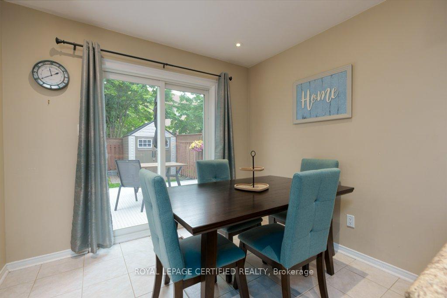
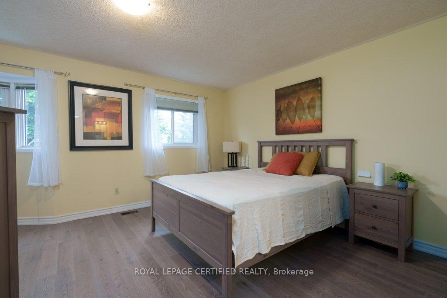
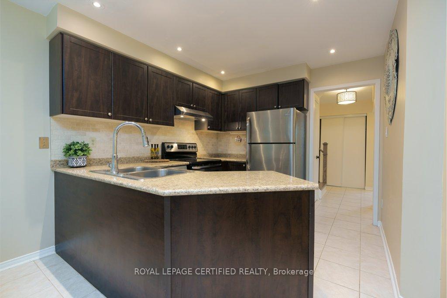
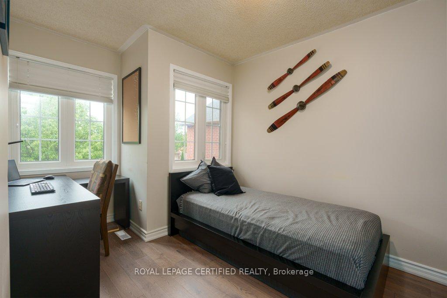
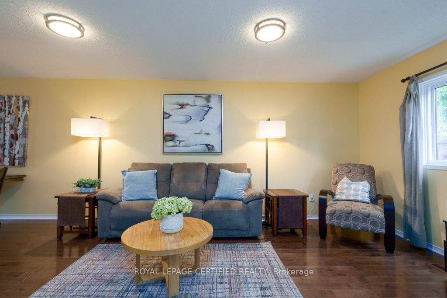
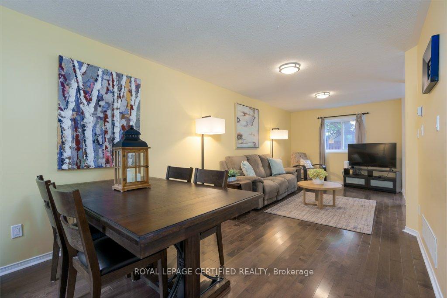
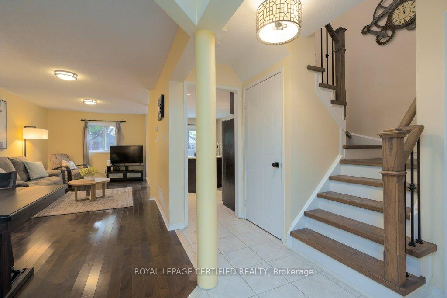
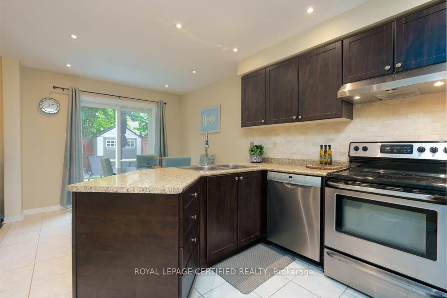
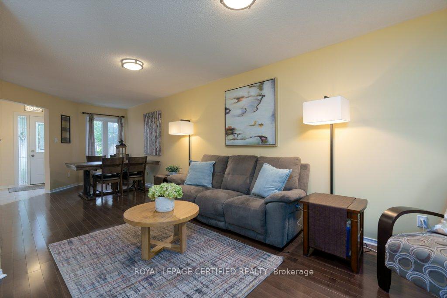
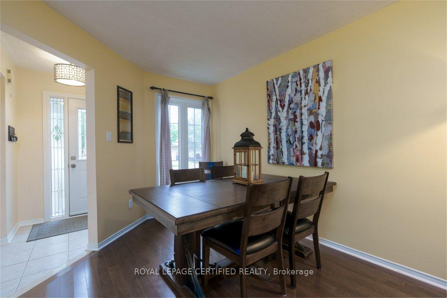
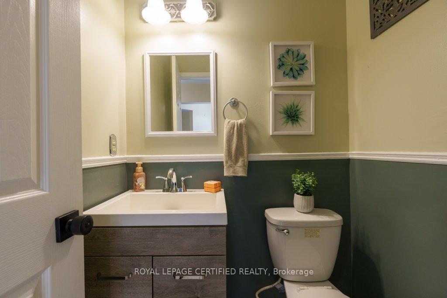


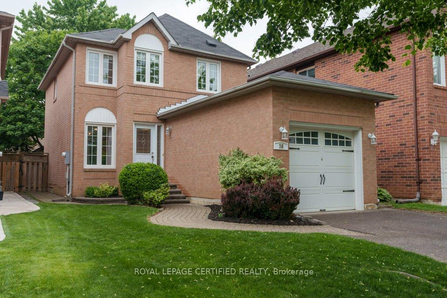
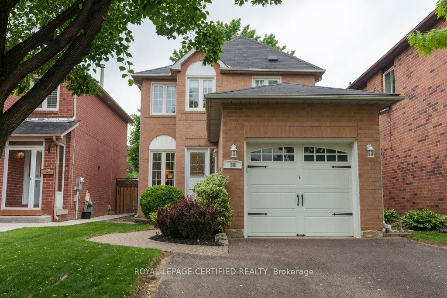
































| Welcome to 38 Banner Rd! This beautifully maintained detached 2-storey home offers the perfect blend of comfort, value, and location. Boasting 3 spacious bedrooms, 3 bath, a finished basement, and a bright, open main floor with hardwood flooring throughout, this home shows true pride of ownership inside and out. The property is tastefully landscaped, offering great curb appeal and a peaceful outdoor setting. Situated in an amazing neighbourhood known for its family-friendly atmosphere, you'll enjoy easy access to top-rated schools, shopping, parks, and major highways. Everything you need is right at your doorstep. This home is not only move-in ready but also incredibly well priced for a detached home in Brampton. Whether you're a first-time buyer or looking to invest in a great area, this is the starter home you've been waiting for. |
| Price | $899,555 |
| Taxes: | $4682.00 |
| Assessment Year: | 2024 |
| Occupancy: | Owner |
| Address: | 38 Banner Road , Brampton, L6X 4K8, Peel |
| Directions/Cross Streets: | Royal Orchard and Richwood |
| Rooms: | 7 |
| Rooms +: | 1 |
| Bedrooms: | 3 |
| Bedrooms +: | 0 |
| Family Room: | F |
| Basement: | Finished |
| Level/Floor | Room | Length(ft) | Width(ft) | Descriptions | |
| Room 1 | Main | Living Ro | 17.88 | 9.91 | Hardwood Floor, Combined w/Dining |
| Room 2 | Main | Dining Ro | 9.81 | 9.05 | Hardwood Floor, Combined w/Living |
| Room 3 | Main | Kitchen | 9.91 | 9.77 | Ceramic Floor, B/I Dishwasher |
| Room 4 | Main | Breakfast | 9.91 | 7.84 | Ceramic Floor, Overlooks Living, Sliding Doors |
| Room 5 | Second | Primary B | 16.47 | 13.35 | Hardwood Floor, Closet, 3 Pc Ensuite |
| Room 6 | Second | Bedroom 2 | 11.91 | 9.05 | Hardwood Floor, Closet |
| Room 7 | Second | Bedroom 3 | 8.92 | 8.2 | Broadloom, Closet |
| Room 8 | Basement | Laundry | 7.97 | 6.53 | Tile Floor |
| Room 9 | Basement | Utility R | 12.63 | 6.53 | |
| Room 10 | Basement | Recreatio | 17.88 | 9.91 | Broadloom |
| Washroom Type | No. of Pieces | Level |
| Washroom Type 1 | 2 | Main |
| Washroom Type 2 | 4 | Second |
| Washroom Type 3 | 3 | Second |
| Washroom Type 4 | 0 | |
| Washroom Type 5 | 0 |
| Total Area: | 0.00 |
| Property Type: | Detached |
| Style: | 2-Storey |
| Exterior: | Brick |
| Garage Type: | Attached |
| Drive Parking Spaces: | 2 |
| Pool: | None |
| Approximatly Square Footage: | 1100-1500 |
| CAC Included: | N |
| Water Included: | N |
| Cabel TV Included: | N |
| Common Elements Included: | N |
| Heat Included: | N |
| Parking Included: | N |
| Condo Tax Included: | N |
| Building Insurance Included: | N |
| Fireplace/Stove: | N |
| Heat Type: | Forced Air |
| Central Air Conditioning: | Central Air |
| Central Vac: | N |
| Laundry Level: | Syste |
| Ensuite Laundry: | F |
| Elevator Lift: | False |
| Sewers: | Sewer |
| Utilities-Cable: | Y |
| Utilities-Hydro: | Y |
$
%
Years
This calculator is for demonstration purposes only. Always consult a professional
financial advisor before making personal financial decisions.
| Although the information displayed is believed to be accurate, no warranties or representations are made of any kind. |
| ROYAL LEPAGE CERTIFIED REALTY |
- Listing -1 of 0
|
|

Po Paul Chen
Broker
Dir:
647-283-2020
Bus:
905-475-4750
Fax:
905-475-4770
| Virtual Tour | Book Showing | Email a Friend |
Jump To:
At a Glance:
| Type: | Freehold - Detached |
| Area: | Peel |
| Municipality: | Brampton |
| Neighbourhood: | Brampton West |
| Style: | 2-Storey |
| Lot Size: | x 101.71(Feet) |
| Approximate Age: | |
| Tax: | $4,682 |
| Maintenance Fee: | $0 |
| Beds: | 3 |
| Baths: | 3 |
| Garage: | 0 |
| Fireplace: | N |
| Air Conditioning: | |
| Pool: | None |
Locatin Map:
Payment Calculator:

Listing added to your favorite list
Looking for resale homes?

By agreeing to Terms of Use, you will have ability to search up to 317307 listings and access to richer information than found on REALTOR.ca through my website.


