$8,500
Available - For Rent
Listing ID: N12180605
19 Forestgreen Driv , Uxbridge, L9P 0B8, Durham

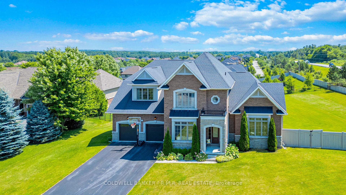
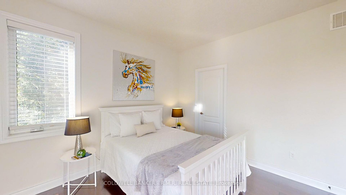
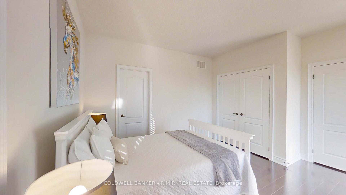
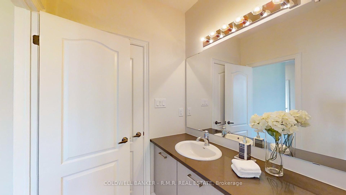
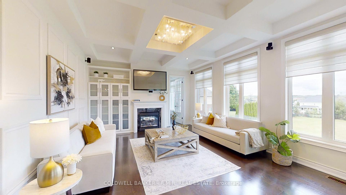
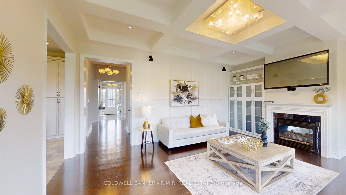
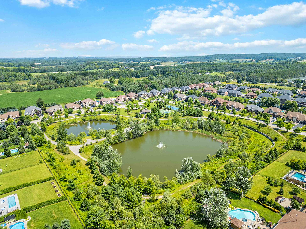
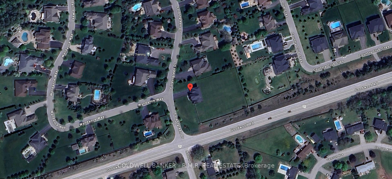
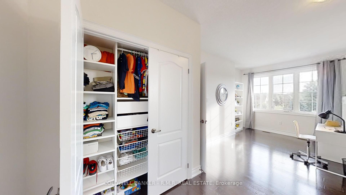

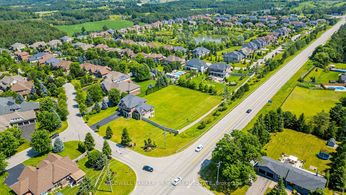
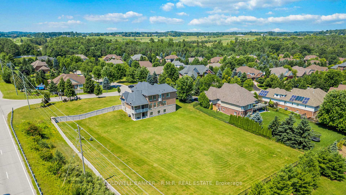
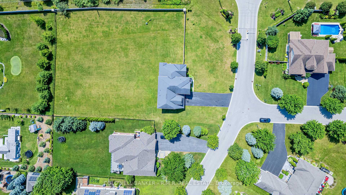
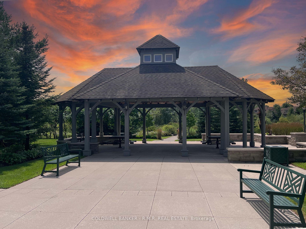
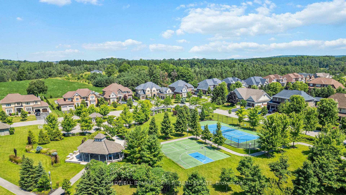
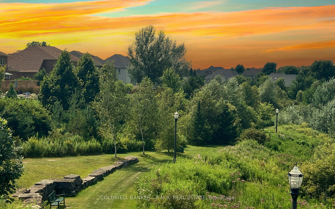
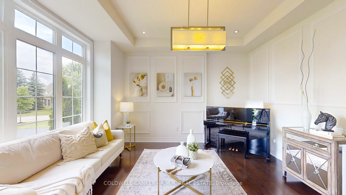
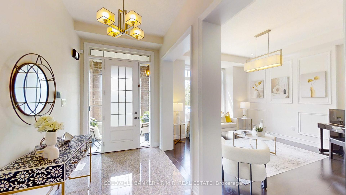
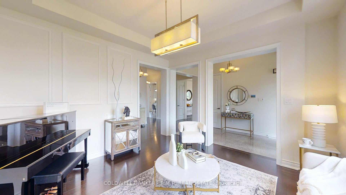
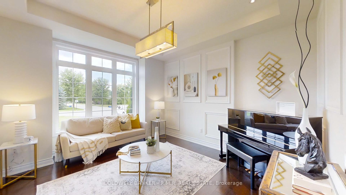
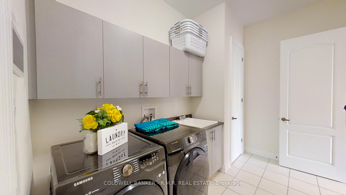
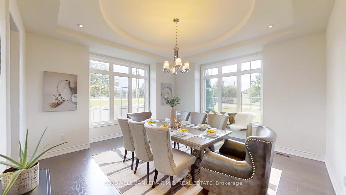
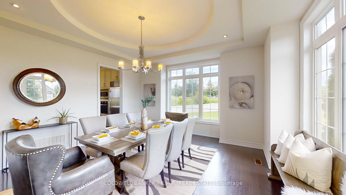
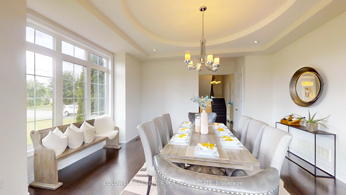
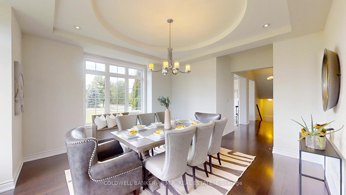
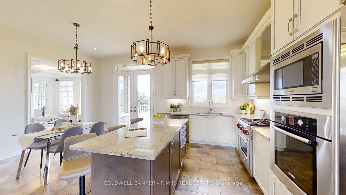
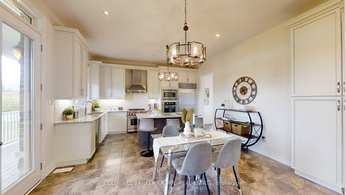
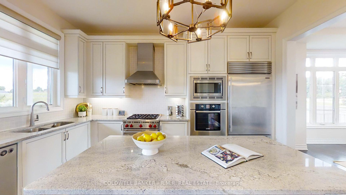
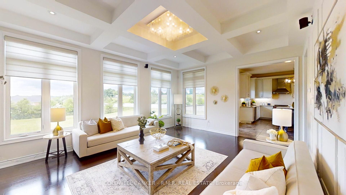
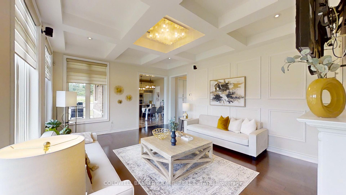
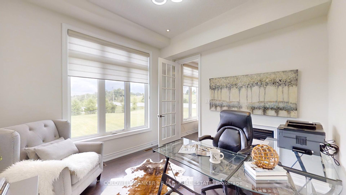
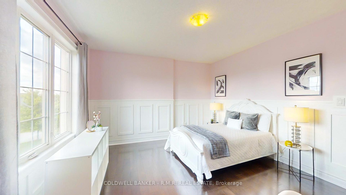
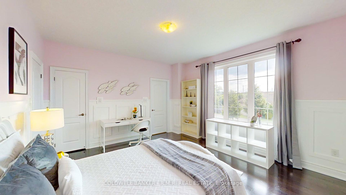
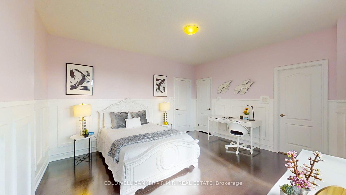
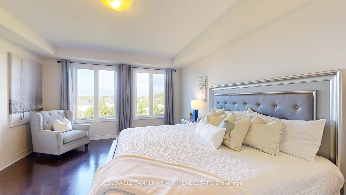
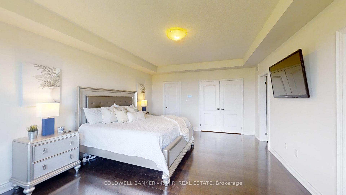
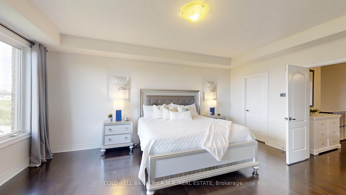
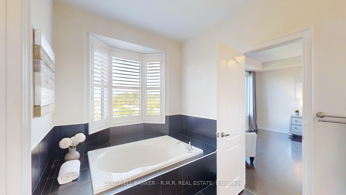
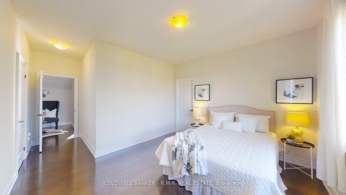
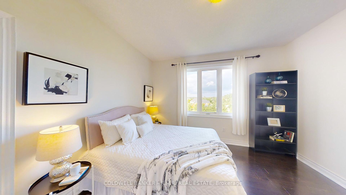
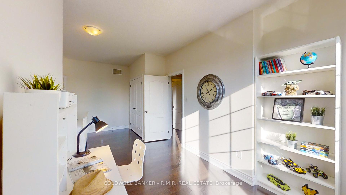
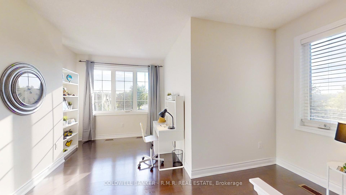

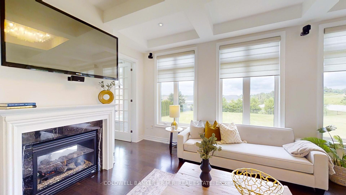
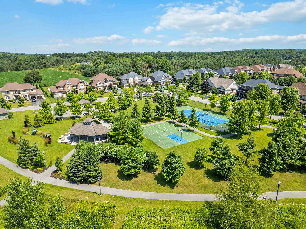
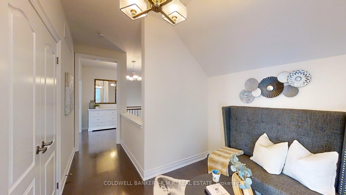
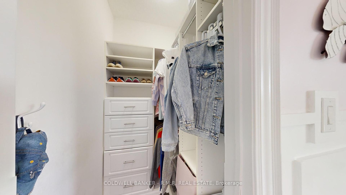
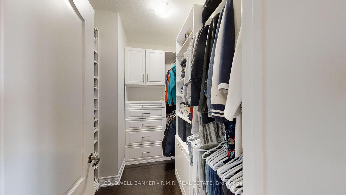

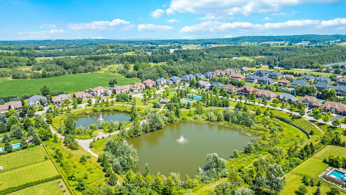



















































| Luxury Rental in Estates of Wyndance 4-Bedroom Executive Home on 1.17 Acres. Step into refined living with this Sheffield model home in the prestigious, gated Estates of Wyndance community. Set on a large corner lot with a fenced backyard, this 4-bedroom, 4-bathroom residence offers over 3,489 sq. ft. of above-grade living space, combining elegance with everyday comfort.Inside, hardwood floors, wainscoting, tray ceilings, and custom moldings create a polished atmosphere. A double-sided gas fireplace connects the spacious family and living rooms, adding warmth and character. The chefs kitchen is built for serious cookingwith granite countertops, a center island, and premium stainless steel appliances, including a Sub-Zero fridge and Wolf range. The adjacent breakfast area opens to a large covered deck with stunning panoramic views perfect for dining or relaxing outdoors.Upstairs, the primary suite features dual walk-in closets and a spa-inspired 5-piece ensuite. Three-(3) additional bedrooms each include ensuite or semi-ensuite bathrooms, ideal for families or guests.The unfinished walk-out basement comes with a separate entrance, rough-in for a 4-piece bath, large windows, and endless potential for a home gym, and storage space. For car lovers, there's a 3-car tandem garage plus an 8-car driveway. The community offers two gated entrances, scenic trails, ponds, sports courts, a gazebo, and access to the golf golf clubhouse next door .All this, just minutes from schools, parks, and shopping yet surrounded by the peace and privacy. of upscale country living. |
| Price | $8,500 |
| Taxes: | $0.00 |
| Occupancy: | Owner |
| Address: | 19 Forestgreen Driv , Uxbridge, L9P 0B8, Durham |
| Acreage: | 2-4.99 |
| Directions/Cross Streets: | Brock Road & Goodwood Road |
| Rooms: | 12 |
| Bedrooms: | 4 |
| Bedrooms +: | 0 |
| Family Room: | T |
| Basement: | Separate Ent, Full |
| Furnished: | Unfu |
| Level/Floor | Room | Length(ft) | Width(ft) | Descriptions | |
| Room 1 | Main | Kitchen | 15.09 | 9.84 | Ceramic Floor, Centre Island, Granite Counters |
| Room 2 | Main | Breakfast | 15.09 | 9.25 | Ceramic Floor, W/O To Terrace, Eat-in Kitchen |
| Room 3 | Main | Dining Ro | 16.56 | 14.99 | Hardwood Floor, Formal Rm, Pot Lights |
| Room 4 | Main | Living Ro | 16.27 | 12.99 | Hardwood Floor, Wainscoting, Pot Lights |
| Room 5 | Main | Family Ro | 19.58 | 16.3 | Hardwood Floor, Gas Fireplace, Overlooks Backyard |
| Room 6 | Main | Library | 10.99 | 10.99 | Hardwood Floor, Gas Fireplace, Overlooks Backyard |
| Room 7 | Main | Laundry | 11.97 | 6.99 | Ceramic Floor, Closet, Access To Garage |
| Room 8 | Second | Primary B | 18.07 | 13.97 | Hardwood Floor, 5 Pc Ensuite, His and Hers Closets |
| Room 9 | Second | Bedroom 2 | 12.6 | 11.97 | Hardwood Floor, Semi Ensuite, Closet |
| Room 10 | Second | Bedroom 3 | 12.3 | 11.97 | Hardwood Floor, Semi Ensuite, Combined w/Sitting |
| Room 11 | Second | Bedroom 4 | 14.79 | 13.78 | Hardwood Floor, 4 Pc Ensuite, Walk-In Closet(s) |
| Room 12 | Second | Media Roo | 8.17 | 4.99 | Hardwood Floor, Vaulted Ceiling(s), Open Concept |
| Room 13 | Basement | Exercise | 10.36 | 9.51 | Concrete Floor, Unfinished, Large Window |
| Room 14 | Basement | Furnace R | 20.3 | 13.55 | Concrete Floor, Irregular Room, Unfinished |
| Room 15 | Basement | Recreatio | 23.16 | 20.66 | Concrete Counter, Open Concept, Unfinished |
| Washroom Type | No. of Pieces | Level |
| Washroom Type 1 | 2 | Main |
| Washroom Type 2 | 4 | Second |
| Washroom Type 3 | 5 | Second |
| Washroom Type 4 | 0 | |
| Washroom Type 5 | 0 |
| Total Area: | 0.00 |
| Approximatly Age: | 6-15 |
| Property Type: | Detached |
| Style: | 2-Storey |
| Exterior: | Brick, Stone |
| Garage Type: | Attached |
| (Parking/)Drive: | Private Do |
| Drive Parking Spaces: | 3 |
| Park #1 | |
| Parking Type: | Private Do |
| Park #2 | |
| Parking Type: | Private Do |
| Pool: | None |
| Laundry Access: | Laundry Room |
| Approximatly Age: | 6-15 |
| Approximatly Square Footage: | 3000-3500 |
| Property Features: | Fenced Yard, Lake/Pond |
| CAC Included: | N |
| Water Included: | Y |
| Cabel TV Included: | N |
| Common Elements Included: | Y |
| Heat Included: | N |
| Parking Included: | Y |
| Condo Tax Included: | N |
| Building Insurance Included: | N |
| Fireplace/Stove: | Y |
| Heat Type: | Forced Air |
| Central Air Conditioning: | Central Air |
| Central Vac: | Y |
| Laundry Level: | Syste |
| Ensuite Laundry: | F |
| Elevator Lift: | False |
| Sewers: | Sewer |
| Water: | Comm Well |
| Water Supply Types: | Comm Well, D |
| Utilities-Cable: | A |
| Utilities-Hydro: | Y |
| Although the information displayed is believed to be accurate, no warranties or representations are made of any kind. |
| COLDWELL BANKER - R.M.R. REAL ESTATE |
- Listing -1 of 0
|
|

Po Paul Chen
Broker
Dir:
647-283-2020
Bus:
905-475-4750
Fax:
905-475-4770
| Virtual Tour | Book Showing | Email a Friend |
Jump To:
At a Glance:
| Type: | Freehold - Detached |
| Area: | Durham |
| Municipality: | Uxbridge |
| Neighbourhood: | Rural Uxbridge |
| Style: | 2-Storey |
| Lot Size: | x 183.69(Feet) |
| Approximate Age: | 6-15 |
| Tax: | $0 |
| Maintenance Fee: | $0 |
| Beds: | 4 |
| Baths: | 4 |
| Garage: | 0 |
| Fireplace: | Y |
| Air Conditioning: | |
| Pool: | None |
Locatin Map:

Listing added to your favorite list
Looking for resale homes?

By agreeing to Terms of Use, you will have ability to search up to 321755 listings and access to richer information than found on REALTOR.ca through my website.


