$1,249,900
Available - For Sale
Listing ID: N8299428
83 Woodbridge Ave , Unit 419, Vaughan, L4L 1W3, Ontario
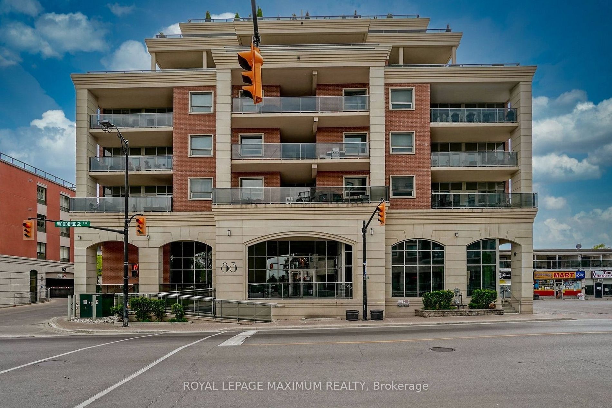


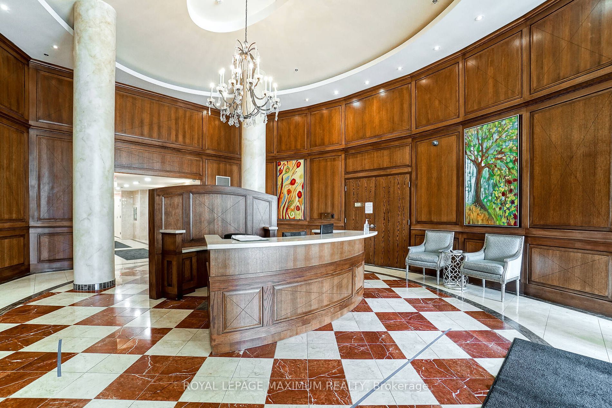
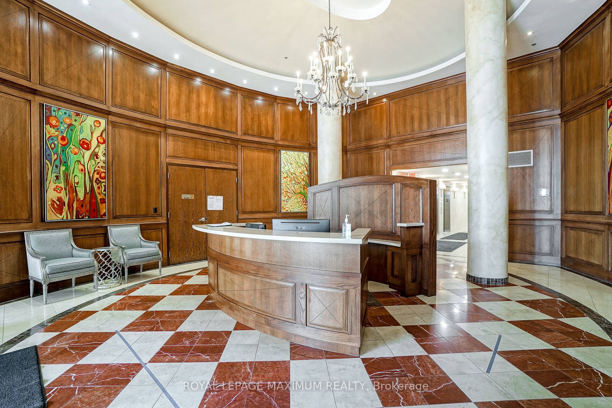
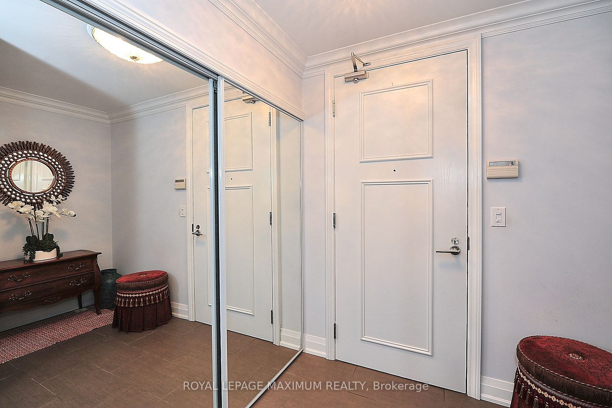

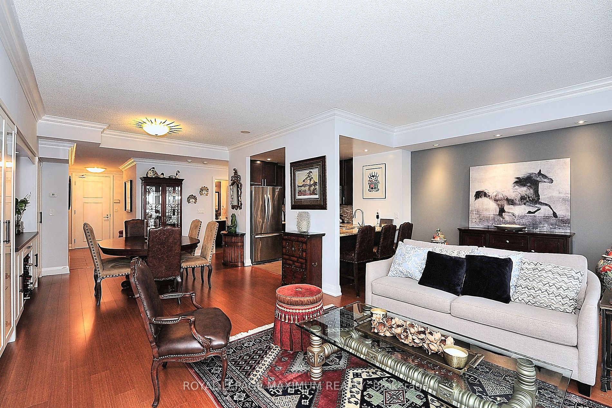
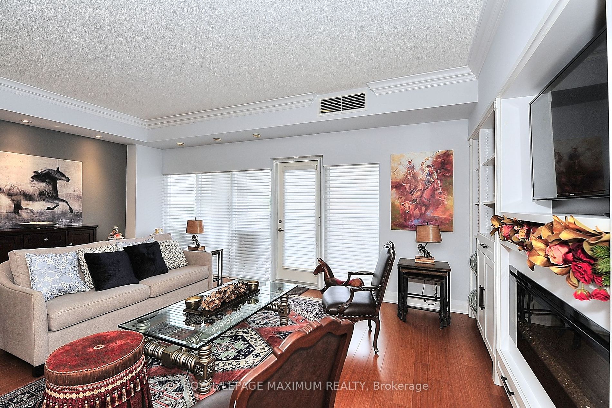
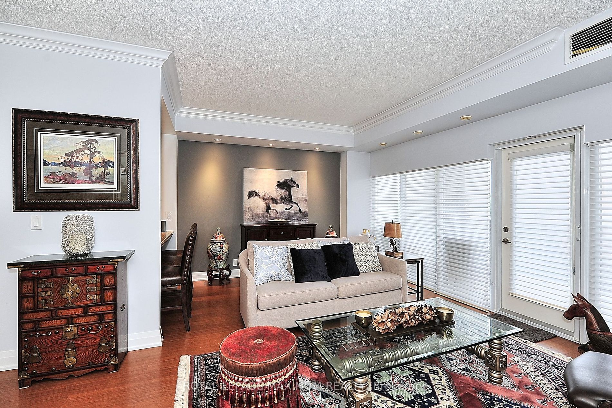


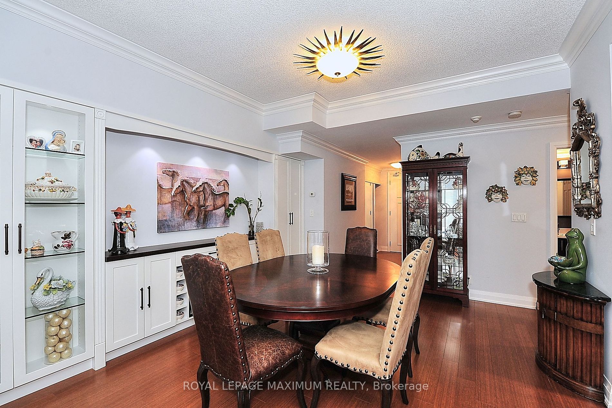

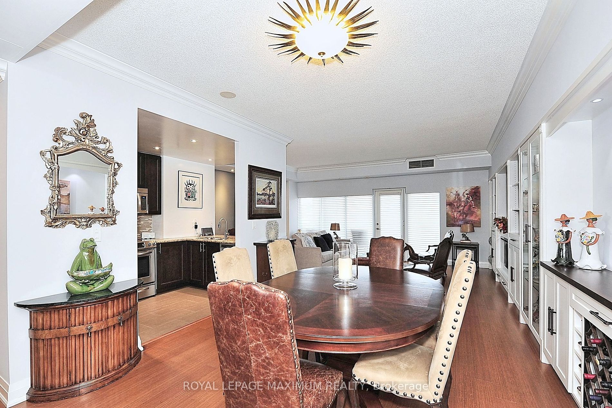

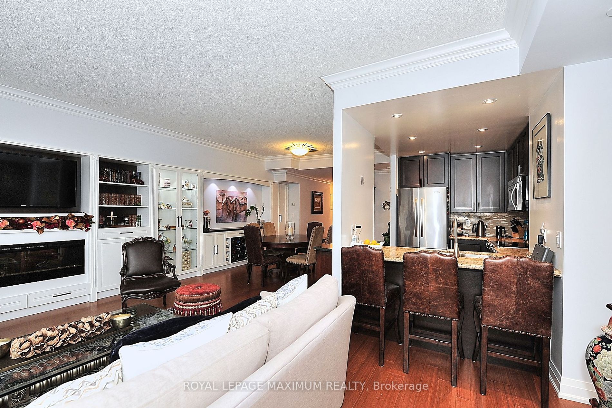
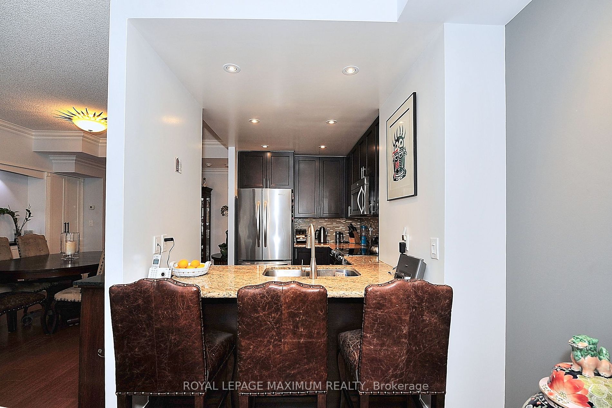
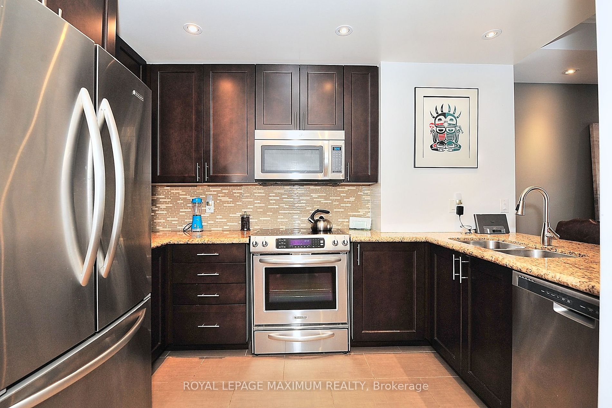
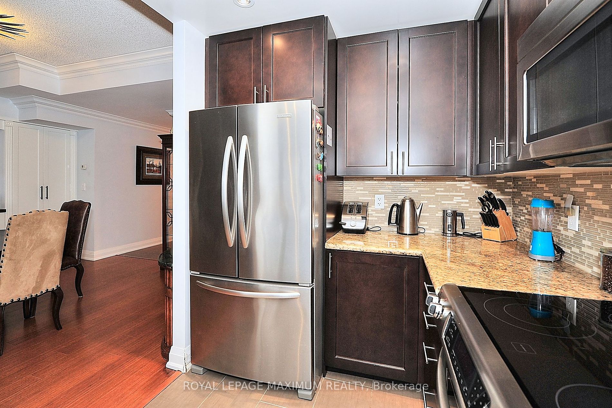
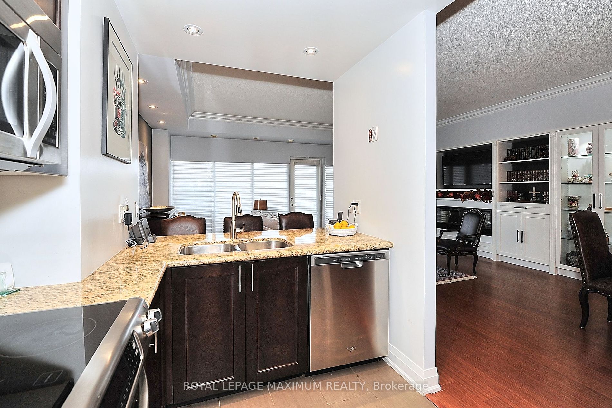
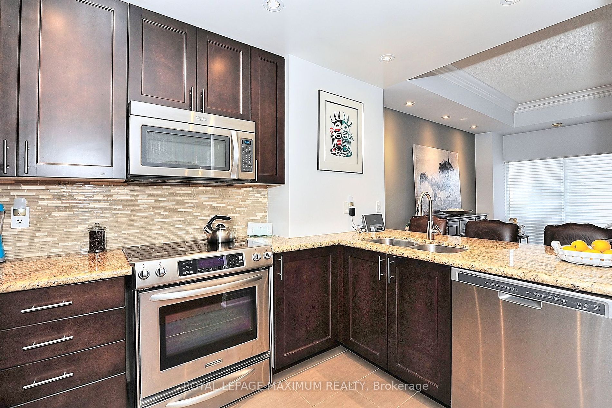
























| Gorgeous 2 Bdrm Suite at Terraces on the Park Located in Downtown Woodbridge, Approx 1300 Sqft Plus Two Terraces (146 sq ft & 130 Sq Ft a Gas Line For a BBQ ), Ideal for Downsizers. Featuring 9Ft Ceilings, ***$$ Spent on Custom Millwork; Built In Wall Unit with a Fireplace, Custom Armoire in Primary Bdrm, All Closets with Organizers, Laminate Floors Throughout, Custom Armoire in Primary Bdrm, All Closets with Organizers, Laminate Floors Throughout, Granite Counter Tops And Kitchen With Breakfast Bar, Great For Entertaining. Walkout To Private Balconies From Primary Bdrm And Living Room, Stainless Steel Appliances Floor To Ceiling Windows Great Location ** Great Building A Must See!! |
| Extras: S/S Fridge,S/S Stove,S/S Dishwasher,Microwave Range Hood,All Elf's, Custom Floor To Armoire In Master and B/I Wall Unit in Living Rm with Elec. Fireplace, Tiled Terrace Floors, Cvac & Attachments, Full Size Washer/Dryer, 1 Locker, 1 Parking |
| Price | $1,249,900 |
| Taxes: | $3774.35 |
| Maintenance Fee: | 910.52 |
| Address: | 83 Woodbridge Ave , Unit 419, Vaughan, L4L 1W3, Ontario |
| Province/State: | Ontario |
| Condo Corporation No | YRSCP |
| Level | 2 |
| Unit No | 35 |
| Locker No | 79 |
| Directions/Cross Streets: | Woodbridge Ave/Clarence |
| Rooms: | 5 |
| Bedrooms: | 2 |
| Bedrooms +: | |
| Kitchens: | 1 |
| Family Room: | N |
| Basement: | None |
| Property Type: | Condo Apt |
| Style: | Apartment |
| Exterior: | Concrete |
| Garage Type: | Underground |
| Garage(/Parking)Space: | 0.00 |
| Drive Parking Spaces: | 1 |
| Park #1 | |
| Parking Spot: | 111 |
| Parking Type: | Owned |
| Legal Description: | 1/17 |
| Exposure: | Nw |
| Balcony: | Open |
| Locker: | Owned |
| Pet Permited: | Restrict |
| Approximatly Square Footage: | 1200-1399 |
| Maintenance: | 910.52 |
| Water Included: | Y |
| Common Elements Included: | Y |
| Building Insurance Included: | Y |
| Fireplace/Stove: | Y |
| Heat Source: | Gas |
| Heat Type: | Forced Air |
| Central Air Conditioning: | Central Air |
$
%
Years
This calculator is for demonstration purposes only. Always consult a professional
financial advisor before making personal financial decisions.
| Although the information displayed is believed to be accurate, no warranties or representations are made of any kind. |
| ROYAL LEPAGE MAXIMUM REALTY |
- Listing -1 of 0
|
|

Po Paul Chen
Broker
Dir:
647-283-2020
Bus:
905-475-4750
Fax:
905-475-4770
| Virtual Tour | Book Showing | Email a Friend |
Jump To:
At a Glance:
| Type: | Condo - Condo Apt |
| Area: | York |
| Municipality: | Vaughan |
| Neighbourhood: | West Woodbridge |
| Style: | Apartment |
| Lot Size: | x () |
| Approximate Age: | |
| Tax: | $3,774.35 |
| Maintenance Fee: | $910.52 |
| Beds: | 2 |
| Baths: | 2 |
| Garage: | 0 |
| Fireplace: | Y |
| Air Conditioning: | |
| Pool: |
Locatin Map:
Payment Calculator:

Listing added to your favorite list
Looking for resale homes?

By agreeing to Terms of Use, you will have ability to search up to 182543 listings and access to richer information than found on REALTOR.ca through my website.


