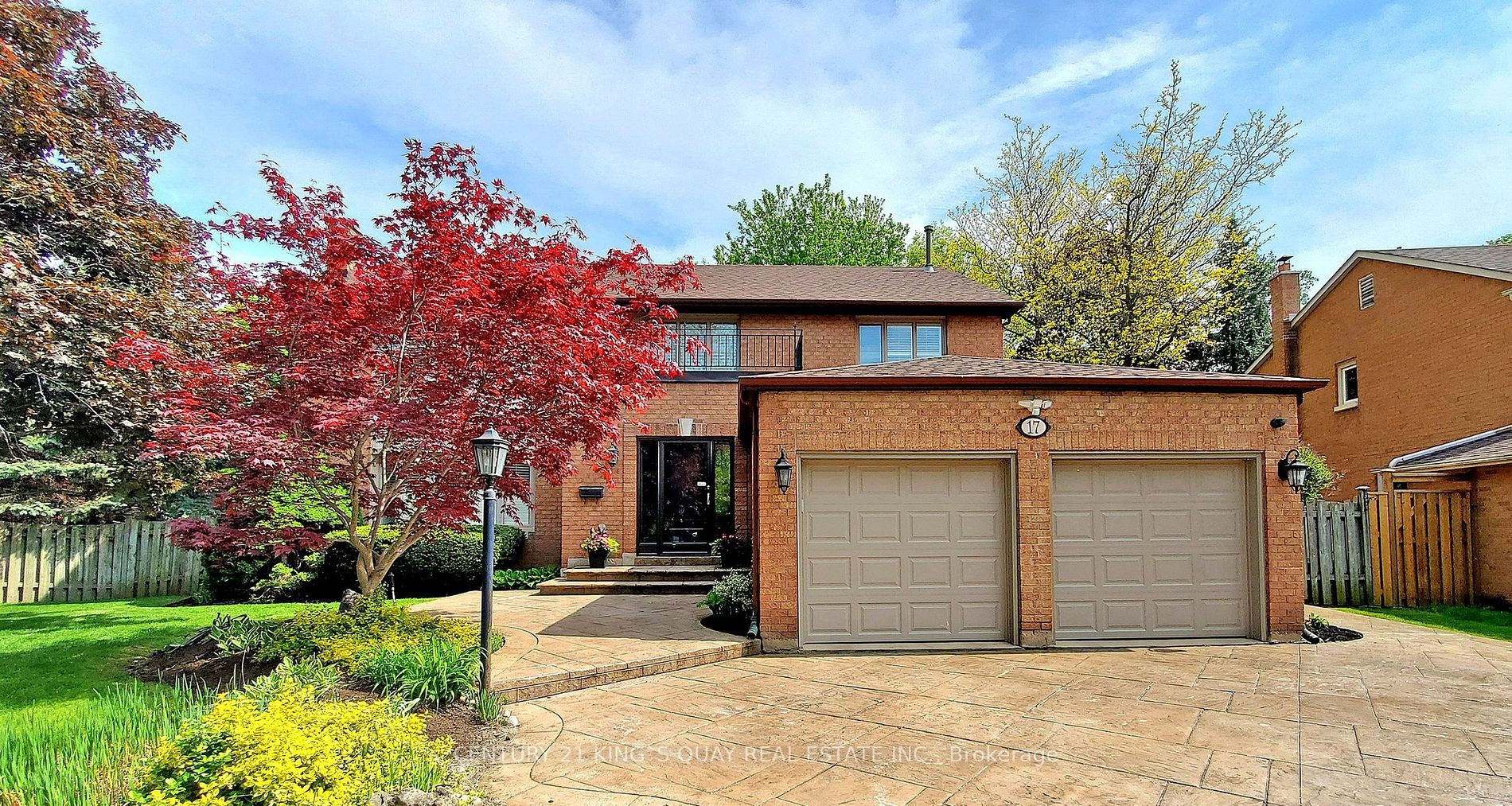$2,480,000
Available - For Sale
Listing ID: N8315456
17 Addington Sq , Markham, L3R 7N2, Ontario














































| One of the best luxury home in the heart of Unionville. Shows pride of ownership! Mature trees and luxury homes along the street. Short walks to Hwy 7, Unionville Main Street, Toogood Pond, top ranked schools, grocery and restaurants. Mint move in condition. Upgraded white gourmet kitchen with granite counter top, B/I brand name appliances: Microwave, oven and dishwasher. Mostly California shutters, hardwood floors, pot lights, smooth ceilings throughout. Living room with wainscoting, large bow window with marble seat. Primary Bdrm w/spa like ensuite, marble counter, separate shower and W/I closet. Renovated main bath with large W/I shower. Professionally finished walkout basement with one large bedroom, 3 pc bath and lots of potentials: In-law suite, gym, yoga and dance studio, home office, family entertainment center etc. Large pie shape lot with inground springlers. Pattern concrete driveway with no side walks. |
| Extras: Stainless steel: Fridge, gas cooktop, Built-in microwave, oven, Bosch dishwasher, wine fridge. All existing elfs, all existing window coverings, Gdo, Cac, Cvcac, Whirlpool hot tub in Prim ensuite water softener & water purifier. |
| Price | $2,480,000 |
| Taxes: | $9576.00 |
| Address: | 17 Addington Sq , Markham, L3R 7N2, Ontario |
| Lot Size: | 15.37 x 32.71 (Metres) |
| Directions/Cross Streets: | Village Parkway & Hwy 7 |
| Rooms: | 10 |
| Rooms +: | 2 |
| Bedrooms: | 4 |
| Bedrooms +: | 1 |
| Kitchens: | 1 |
| Family Room: | Y |
| Basement: | Fin W/O, Sep Entrance |
| Property Type: | Detached |
| Style: | 2-Storey |
| Exterior: | Brick |
| Garage Type: | Attached |
| (Parking/)Drive: | Private |
| Drive Parking Spaces: | 2 |
| Pool: | None |
| Fireplace/Stove: | Y |
| Heat Source: | Gas |
| Heat Type: | Forced Air |
| Central Air Conditioning: | Central Air |
| Sewers: | Sewers |
| Water: | Municipal |
$
%
Years
This calculator is for demonstration purposes only. Always consult a professional
financial advisor before making personal financial decisions.
| Although the information displayed is believed to be accurate, no warranties or representations are made of any kind. |
| CENTURY 21 KING`S QUAY REAL ESTATE INC. |
- Listing -1 of 0
|
|

Po Paul Chen
Broker
Dir:
647-283-2020
Bus:
905-475-4750
Fax:
905-475-4770
| Book Showing | Email a Friend |
Jump To:
At a Glance:
| Type: | Freehold - Detached |
| Area: | York |
| Municipality: | Markham |
| Neighbourhood: | Unionville |
| Style: | 2-Storey |
| Lot Size: | 15.37 x 32.71(Metres) |
| Approximate Age: | |
| Tax: | $9,576 |
| Maintenance Fee: | $0 |
| Beds: | 4+1 |
| Baths: | 4 |
| Garage: | 0 |
| Fireplace: | Y |
| Air Conditioning: | |
| Pool: | None |
Locatin Map:
Payment Calculator:

Listing added to your favorite list
Looking for resale homes?

By agreeing to Terms of Use, you will have ability to search up to 182543 listings and access to richer information than found on REALTOR.ca through my website.


