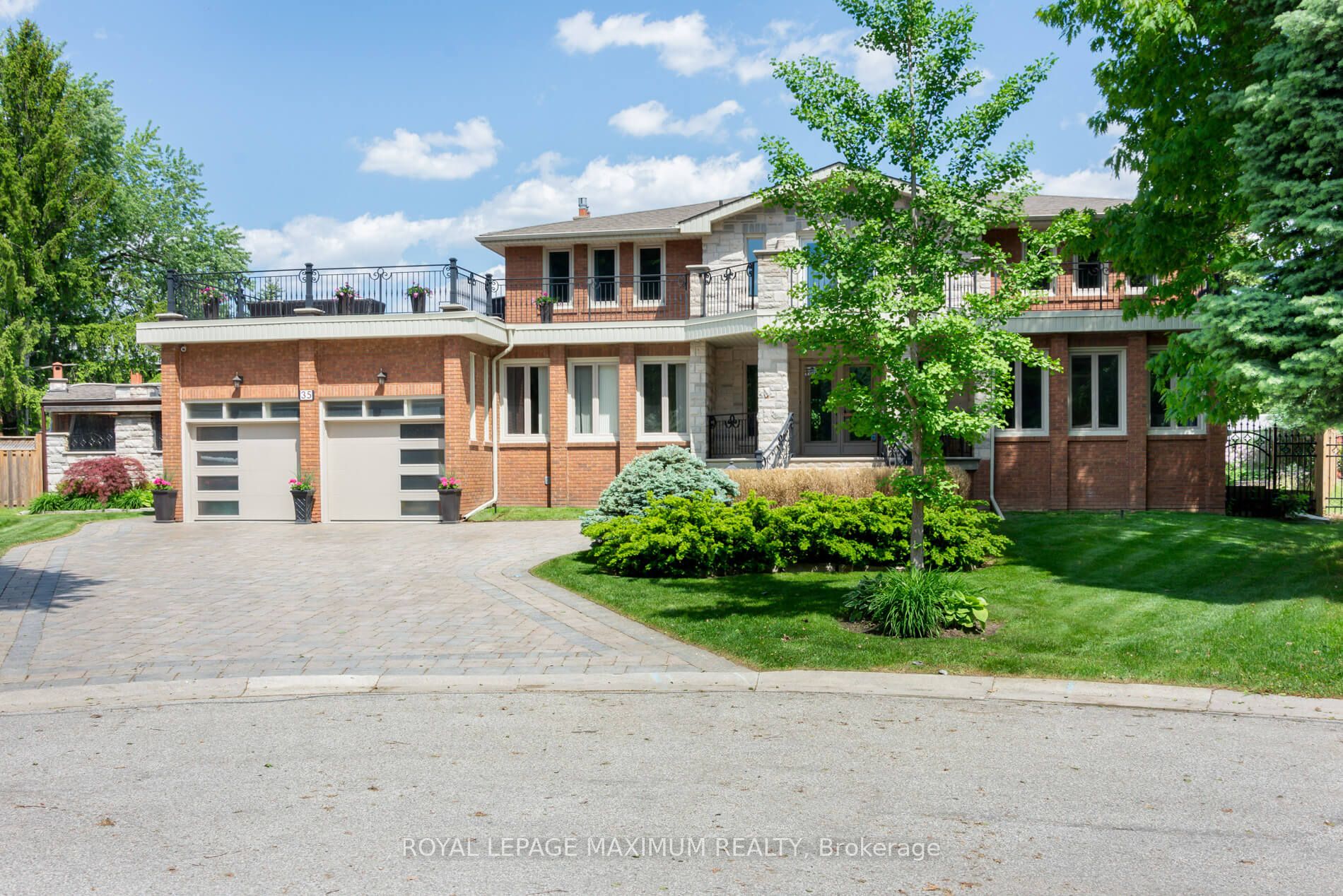$2,999,000
Available - For Sale
Listing ID: N8369372
35 Lorengate Pl , Vaughan, L4L 2Y4, Ontario














































| Prestigious Firglen Ridge Area! Beautiful Home with Custom Built, Fully Equipped outdoor gourmet kitchen overlooking pool/hot tub and gazebo with pool table. Rooftop Terrace 30 x 21 ft with staircase leading to yard! Who needs a cottage, this home is perfect for entertaining your guests. Also suitable for 2 families. Situated on a huge pie shaped lot. Professionally renovated from top to bottom just a few years ago. Custom designed spiral staircase and bath rooms, 3x3 feet granite slab floors, 8 inch wide hardwood floors, Prime bedroom 4pc bath with glass shower and built-in wall to wall mirror closet. Professionally finished basement with 2nd kitchen, rec room, spare bedroom, 4pc bath and separate entrance. Must see too many upgrades to mention! |
| Price | $2,999,000 |
| Taxes: | $9051.00 |
| Address: | 35 Lorengate Pl , Vaughan, L4L 2Y4, Ontario |
| Lot Size: | 54.72 x 141.00 (Feet) |
| Directions/Cross Streets: | Islington/Langstaff |
| Rooms: | 9 |
| Rooms +: | 4 |
| Bedrooms: | 4 |
| Bedrooms +: | 2 |
| Kitchens: | 1 |
| Kitchens +: | 1 |
| Family Room: | Y |
| Basement: | Finished, Walk-Up |
| Property Type: | Detached |
| Style: | 2-Storey |
| Exterior: | Brick |
| Garage Type: | Attached |
| (Parking/)Drive: | Pvt Double |
| Drive Parking Spaces: | 4 |
| Pool: | Inground |
| Approximatly Square Footage: | 3500-5000 |
| Property Features: | Place Of Wor, School |
| Fireplace/Stove: | Y |
| Heat Source: | Gas |
| Heat Type: | Forced Air |
| Central Air Conditioning: | Central Air |
| Sewers: | Sewers |
| Water: | Municipal |
$
%
Years
This calculator is for demonstration purposes only. Always consult a professional
financial advisor before making personal financial decisions.
| Although the information displayed is believed to be accurate, no warranties or representations are made of any kind. |
| ROYAL LEPAGE MAXIMUM REALTY |
- Listing -1 of 0
|
|

Po Paul Chen
Broker
Dir:
647-283-2020
Bus:
905-475-4750
Fax:
905-475-4770
| Virtual Tour | Book Showing | Email a Friend |
Jump To:
At a Glance:
| Type: | Freehold - Detached |
| Area: | York |
| Municipality: | Vaughan |
| Neighbourhood: | Islington Woods |
| Style: | 2-Storey |
| Lot Size: | 54.72 x 141.00(Feet) |
| Approximate Age: | |
| Tax: | $9,051 |
| Maintenance Fee: | $0 |
| Beds: | 4+2 |
| Baths: | 4 |
| Garage: | 0 |
| Fireplace: | Y |
| Air Conditioning: | |
| Pool: | Inground |
Locatin Map:
Payment Calculator:

Listing added to your favorite list
Looking for resale homes?

By agreeing to Terms of Use, you will have ability to search up to 182543 listings and access to richer information than found on REALTOR.ca through my website.


