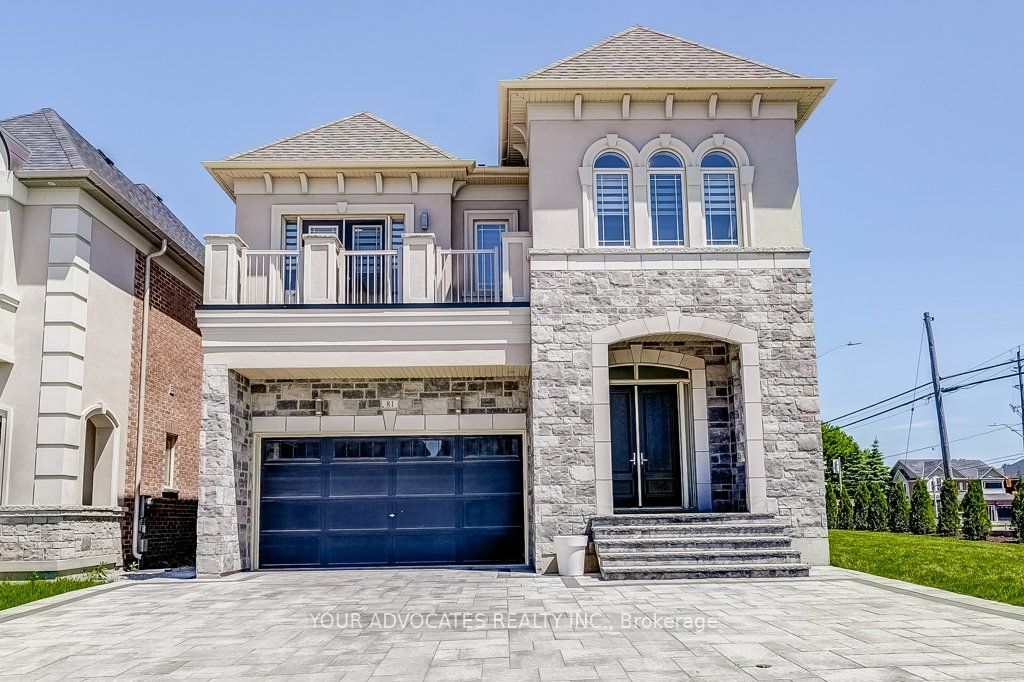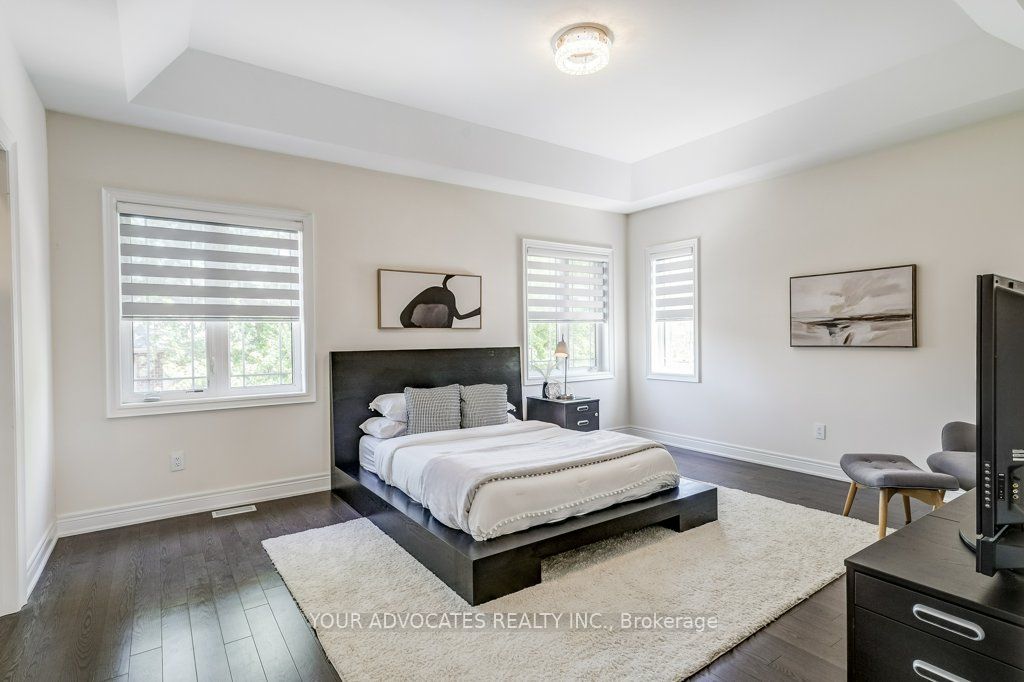$2,328,000
Available - For Sale
Listing ID: N8387170
81 Menotti Dr , Richmond Hill, L4E 1G7, Ontario














































| Welcome to 81 Menotti Drive, nestled at a quiet cul-de-sac end in Richmond Hill's Oak Ridges. This expansive home boasts over 4000 sq.ft. of luxurious space with professionally landscaped grounds, interlocked driveway and a charming backyard patio with a gas bbq line & garden shed on a concrete pad. Step inside to 10ft ceilings on the main floor, 9ft ceilings upstairs and in the basement, all beneath smooth ceilings. Fully upgraded from top to bottom, this home features rich hardwood floors throughout and 7-inch baseboards that add classic charm. Enjoy high-end appliances including a gas Wolf stove and Subzero fridge, complemented by high-end light fixtures & gas fireplace that add a modern flair. The finished basement features a separate walk-up entrance & upgraded full size windows and is roughed-in for a future kitchen, ideal for an in-law suite or rental. No sidewalk allows extra parking on the driveway, enhancing this premium lots appeal in a prime location. |
| Price | $2,328,000 |
| Taxes: | $7855.12 |
| Assessment Year: | 2023 |
| Address: | 81 Menotti Dr , Richmond Hill, L4E 1G7, Ontario |
| Lot Size: | 59.01 x 163.17 (Feet) |
| Directions/Cross Streets: | Bathurst St & King Rd |
| Rooms: | 12 |
| Bedrooms: | 5 |
| Bedrooms +: | |
| Kitchens: | 1 |
| Family Room: | Y |
| Basement: | Finished, Walk-Up |
| Approximatly Age: | 0-5 |
| Property Type: | Detached |
| Style: | 2-Storey |
| Exterior: | Stone, Stucco/Plaster |
| Garage Type: | Attached |
| (Parking/)Drive: | Private |
| Drive Parking Spaces: | 5 |
| Pool: | None |
| Other Structures: | Garden Shed |
| Approximatly Age: | 0-5 |
| Fireplace/Stove: | Y |
| Heat Source: | Gas |
| Heat Type: | Forced Air |
| Central Air Conditioning: | Central Air |
| Laundry Level: | Main |
| Sewers: | Sewers |
| Water: | Municipal |
| Utilities-Cable: | Y |
| Utilities-Hydro: | Y |
| Utilities-Gas: | Y |
| Utilities-Telephone: | Y |
$
%
Years
This calculator is for demonstration purposes only. Always consult a professional
financial advisor before making personal financial decisions.
| Although the information displayed is believed to be accurate, no warranties or representations are made of any kind. |
| YOUR ADVOCATES REALTY INC. |
- Listing -1 of 0
|
|

Po Paul Chen
Broker
Dir:
647-283-2020
Bus:
905-475-4750
Fax:
905-475-4770
| Virtual Tour | Book Showing | Email a Friend |
Jump To:
At a Glance:
| Type: | Freehold - Detached |
| Area: | York |
| Municipality: | Richmond Hill |
| Neighbourhood: | Oak Ridges |
| Style: | 2-Storey |
| Lot Size: | 59.01 x 163.17(Feet) |
| Approximate Age: | 0-5 |
| Tax: | $7,855.12 |
| Maintenance Fee: | $0 |
| Beds: | 5 |
| Baths: | 5 |
| Garage: | 0 |
| Fireplace: | Y |
| Air Conditioning: | |
| Pool: | None |
Locatin Map:
Payment Calculator:

Listing added to your favorite list
Looking for resale homes?

By agreeing to Terms of Use, you will have ability to search up to 182543 listings and access to richer information than found on REALTOR.ca through my website.


