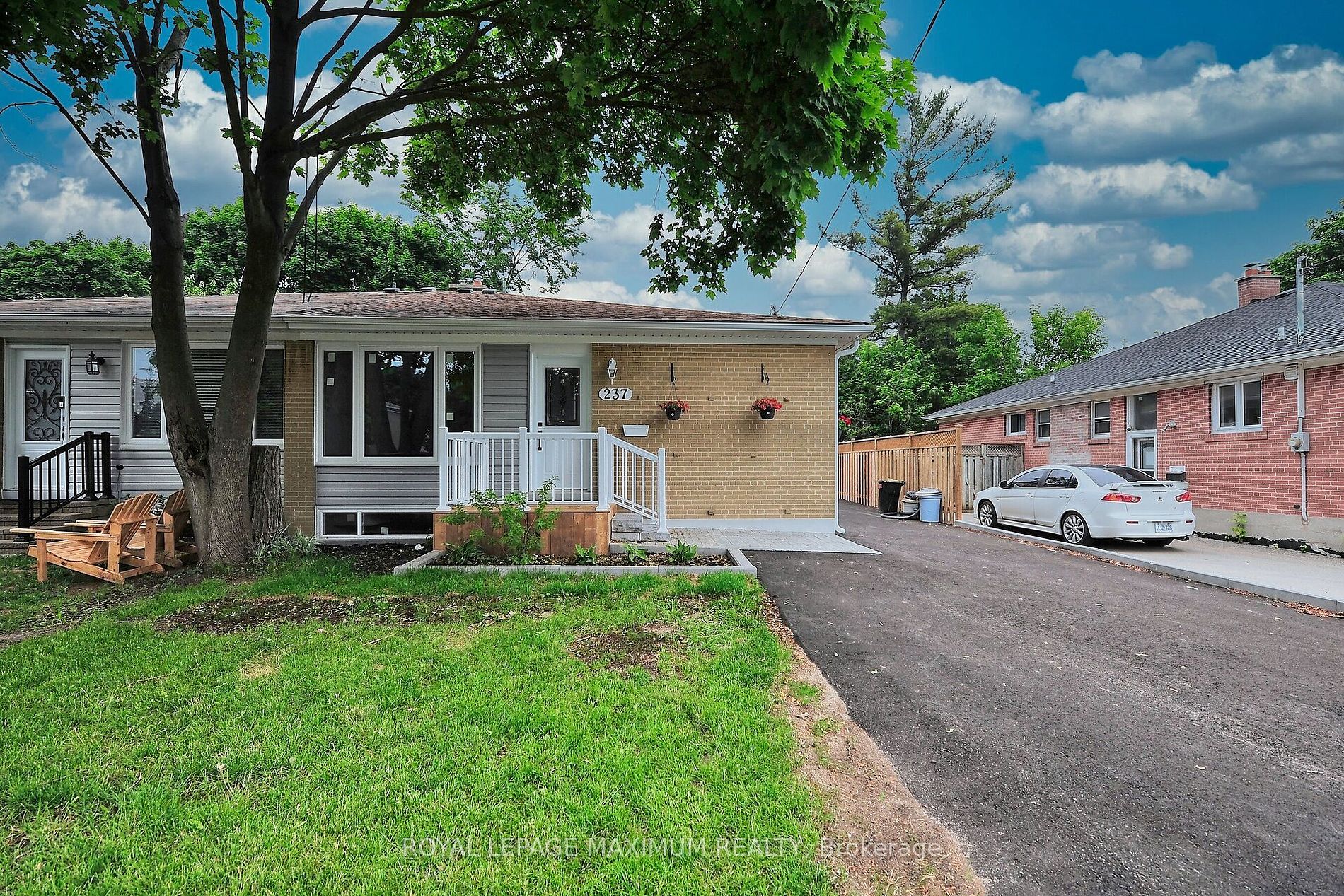$1,188,000
Available - For Sale
Listing ID: N8391580
237 Beechy Dr , Richmond Hill, L4C 2X6, Ontario














































| Don't Miss This Stunning Semi Detached Home In A High-End Area Of Richmond Hill. This Home Has Been Extensively Renovated From Top To Bottom, Large Modern Eat-In Custom Kitchen With Quartz Counters And Backsplash, Breakfast Area, New Stainless Steel Appliances, New Washrooms, Pot Lights, Engineered Hardwood On The Main Level, Vinyl Flooring in the Basement , All New Energy Efficient Windows And 3 Spacious Bedrooms With Large Closets. ***Separate Side Door Entrance To A Full 2 Bedroom Potential In-Law Suite, Modern White Kitchen Combined With Family Room, 2 Large Bedrooms with Closets, **Custom Cabinetry And Primary Bedroom, Separate Laundry and Storage Area, Brand New Electric Panel, New High Efficiency Furnace, New Air Conditioner, New Roof, Extra Insulation In The Attic. Landscaped Fenced Yard, Newly Paved Extra Long Driveway For Up To 6 Cars, New Front Porch and New Exterior Door. **Don't Miss this Great Opportunity, Turn Key, Makes a Great Home or Perfect Investment... Just Move In! The Seller Does Not Warrant The Retrofit Status Of The Basement. Close to All Amenities, Great Schools (Bayview Secondary, French Immersion), Transit and Highways. |
| Price | $1,188,000 |
| Taxes: | $4342.44 |
| Address: | 237 Beechy Dr , Richmond Hill, L4C 2X6, Ontario |
| Lot Size: | 37.53 x 99.98 (Feet) |
| Directions/Cross Streets: | Bayview and Major Mackenzie |
| Rooms: | 3 |
| Rooms +: | 2 |
| Bedrooms: | 3 |
| Bedrooms +: | |
| Kitchens: | 1 |
| Kitchens +: | 1 |
| Family Room: | N |
| Basement: | Finished, Sep Entrance |
| Property Type: | Semi-Detached |
| Style: | Bungalow |
| Exterior: | Brick, Vinyl Siding |
| Garage Type: | None |
| (Parking/)Drive: | Private |
| Drive Parking Spaces: | 6 |
| Pool: | None |
| Property Features: | Fenced Yard, Park, Public Transit, Rec Centre, School, School Bus Route |
| Fireplace/Stove: | N |
| Heat Source: | Gas |
| Heat Type: | Forced Air |
| Central Air Conditioning: | Central Air |
| Laundry Level: | Lower |
| Elevator Lift: | N |
| Sewers: | Sewers |
| Water: | Municipal |
| Utilities-Cable: | A |
| Utilities-Hydro: | A |
| Utilities-Gas: | A |
| Utilities-Telephone: | A |
$
%
Years
This calculator is for demonstration purposes only. Always consult a professional
financial advisor before making personal financial decisions.
| Although the information displayed is believed to be accurate, no warranties or representations are made of any kind. |
| ROYAL LEPAGE MAXIMUM REALTY |
- Listing -1 of 0
|
|

Po Paul Chen
Broker
Dir:
647-283-2020
Bus:
905-475-4750
Fax:
905-475-4770
| Virtual Tour | Book Showing | Email a Friend |
Jump To:
At a Glance:
| Type: | Freehold - Semi-Detached |
| Area: | York |
| Municipality: | Richmond Hill |
| Neighbourhood: | Crosby |
| Style: | Bungalow |
| Lot Size: | 37.53 x 99.98(Feet) |
| Approximate Age: | |
| Tax: | $4,342.44 |
| Maintenance Fee: | $0 |
| Beds: | 3 |
| Baths: | 2 |
| Garage: | 0 |
| Fireplace: | N |
| Air Conditioning: | |
| Pool: | None |
Locatin Map:
Payment Calculator:

Listing added to your favorite list
Looking for resale homes?

By agreeing to Terms of Use, you will have ability to search up to 182543 listings and access to richer information than found on REALTOR.ca through my website.


